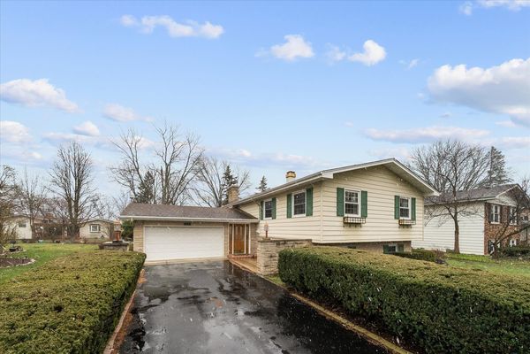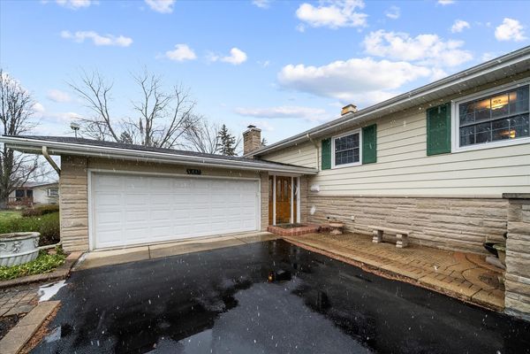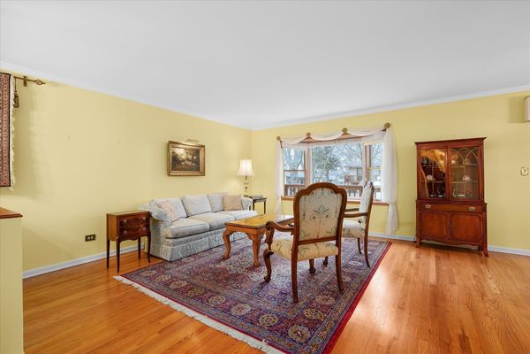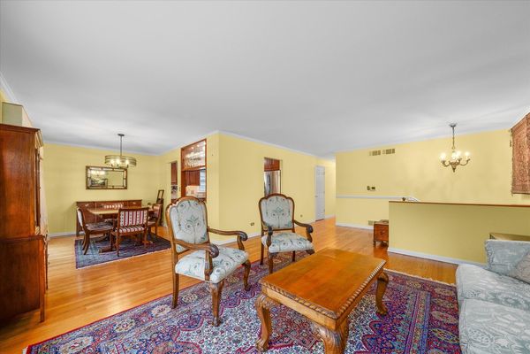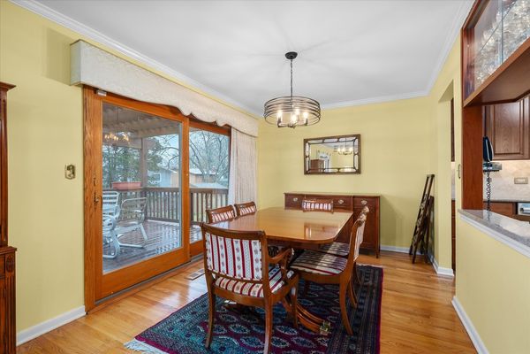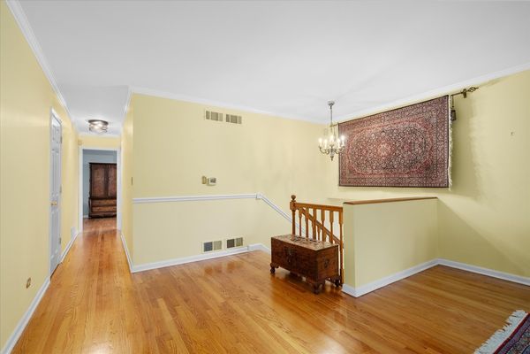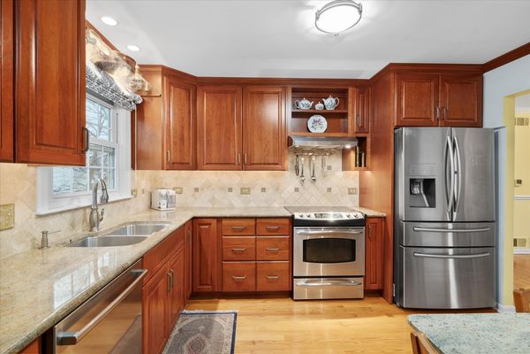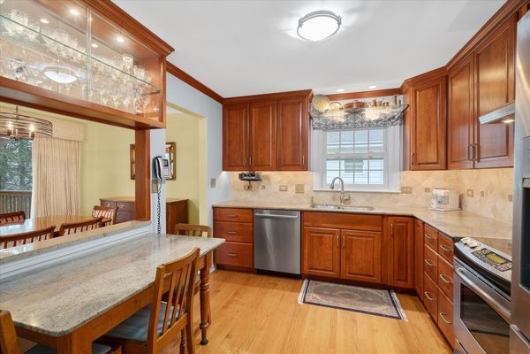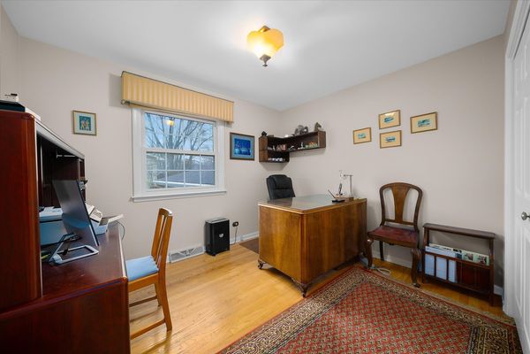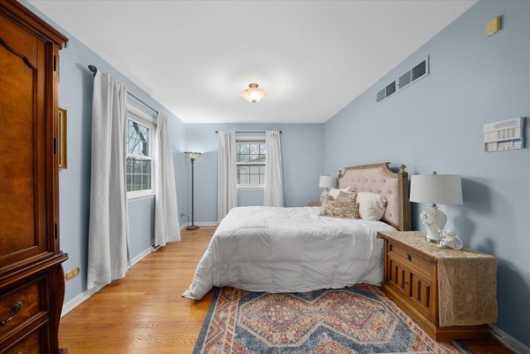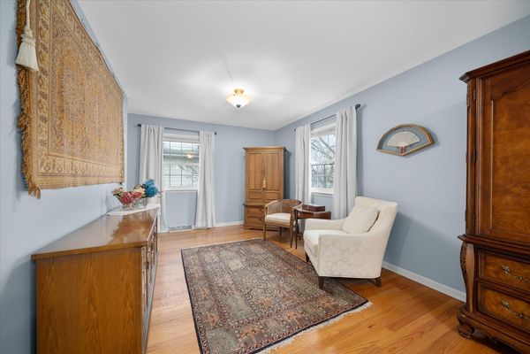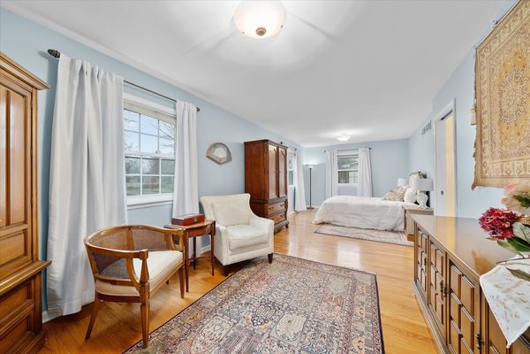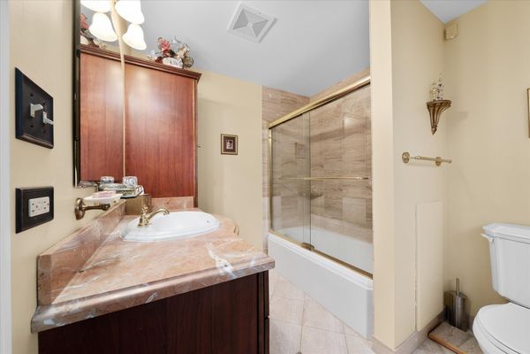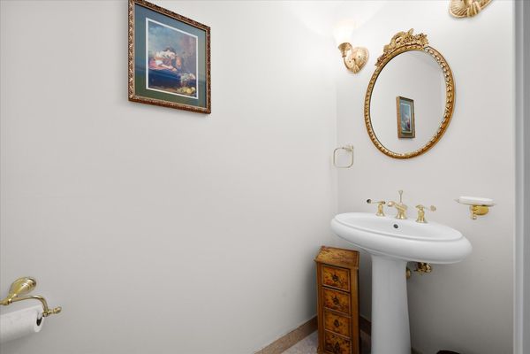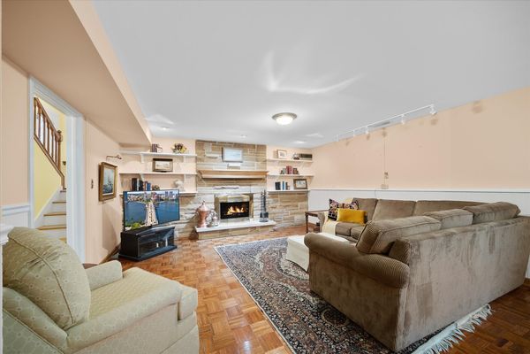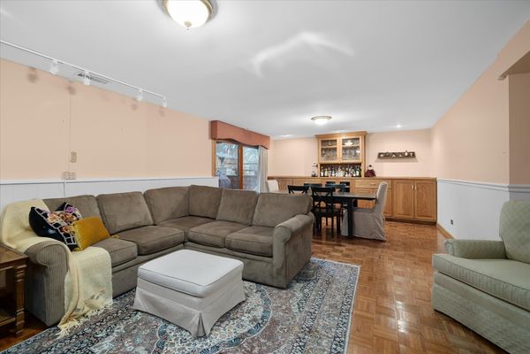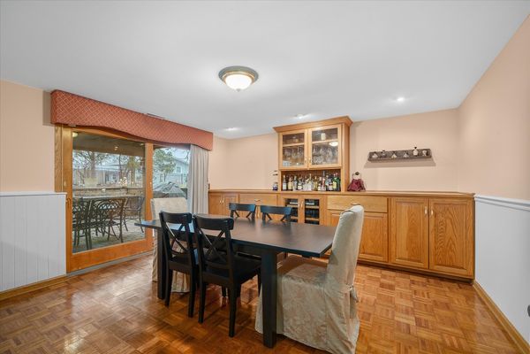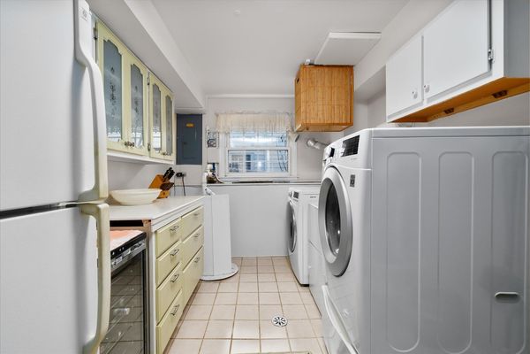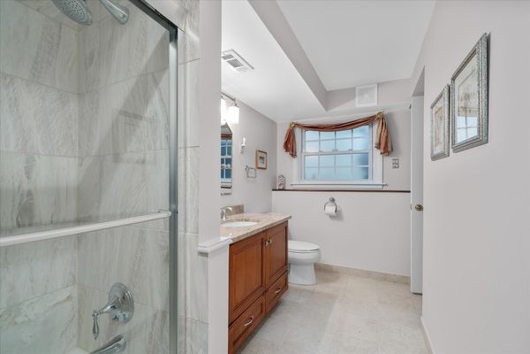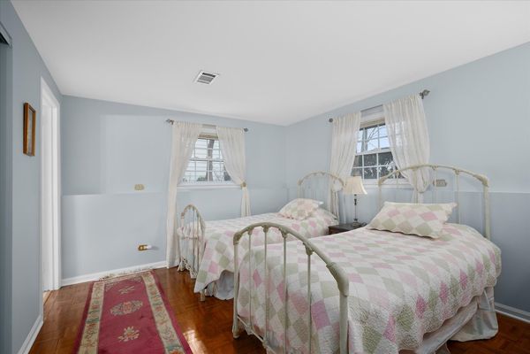5817 Clover Drive
Lisle, IL
60532
About this home
HIGHEST AND BEST OFFERS DUE BY TUESDAY 4/2 at 5pm. Meticulously maintained 3 bedroom, 2.5 bathroom home located in the desirable and convenient Meadows subdivision. As you enter the home, you're greeted by luxurious marble flooring in the foyer, setting the tone for the elegance that awaits you throughout. The main level showcases stunning hardwood flooring, providing both durability and timeless beauty. Prepare to be wowed by the updated kitchen, a chef's paradise featuring cherry cabinets, stainless steel appliances, and sleek granite countertops. Whether you're whipping up a quick breakfast or hosting a gourmet dinner party, this kitchen has everything you need to impress friends and family. Adjacent to the kitchen, the spacious living area is bathed in natural light from the bay window, creating a warm and inviting atmosphere. Retreat to the primary bedroom, complete with a generous walk-in closet and a luxurious ensuite bathroom with marble flooring. But the allure doesn't stop there! Step outside onto the deck, where you'll find a charming pergola providing the perfect spot to dine or simply soak up the sun. Below, the walkout basement leads to a paver patio, offering even more outdoor entertainment space to enjoy. The lower-level of this home is a true entertainer's delight, featuring a large family room with a wood-burning fireplace. Custom dry bar and storage area add both functionality and flair, ensuring that every inch of this home is utilized to its fullest potential. Need space for guests or extended family? Look no further than the in-law suite, providing comfort and privacy for visitors or multigenerational living arrangements. Just minutes away from downtown Lisle, the train station, and easy access to highways for effortless commuting. The newer Lisle 202 elementary school is within walking distance and Meadows private pool and tennis club is located right in the subdivision, you'll have everything you need right at your fingertips.
