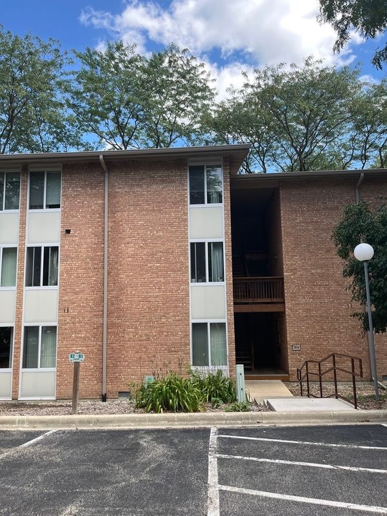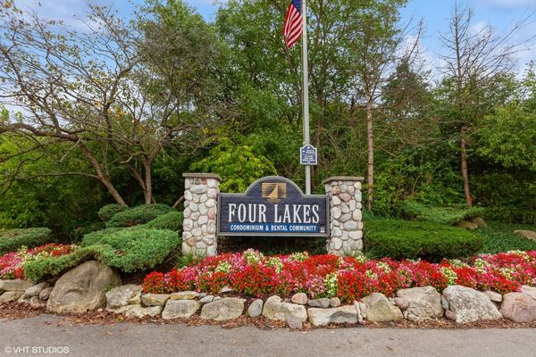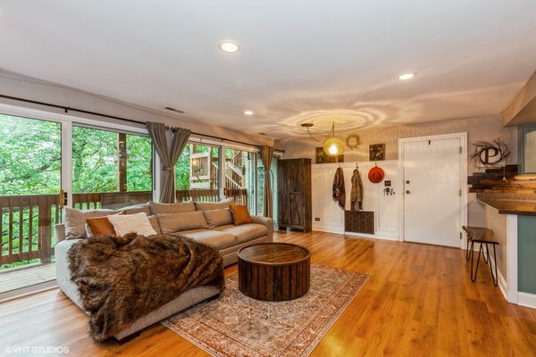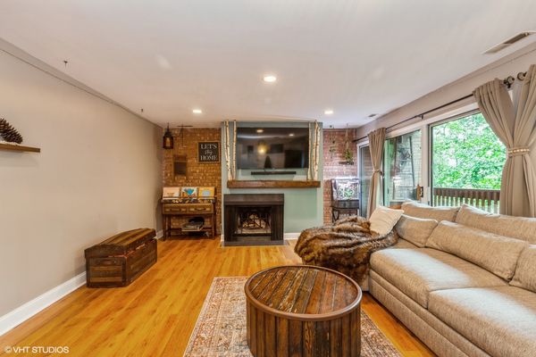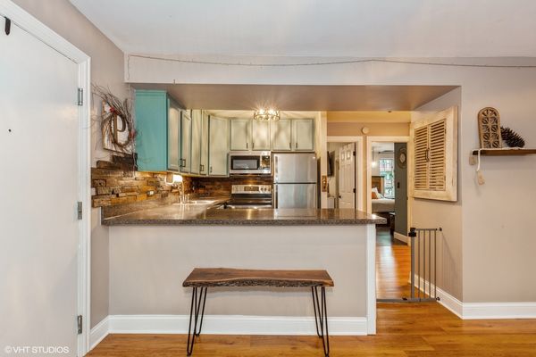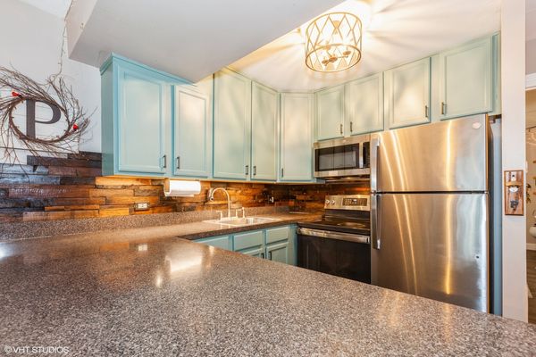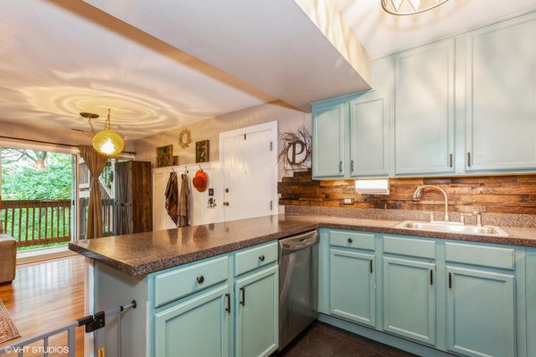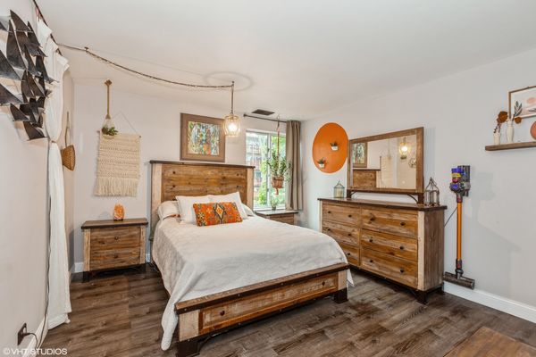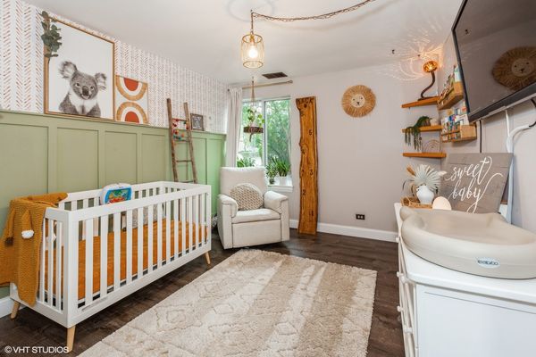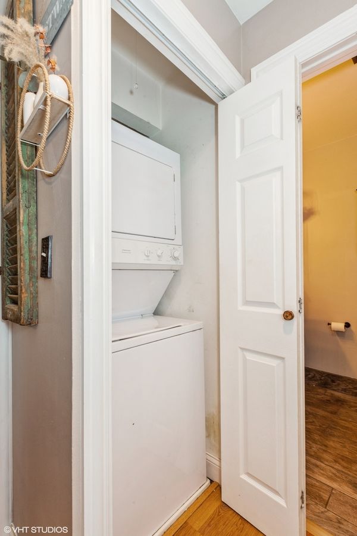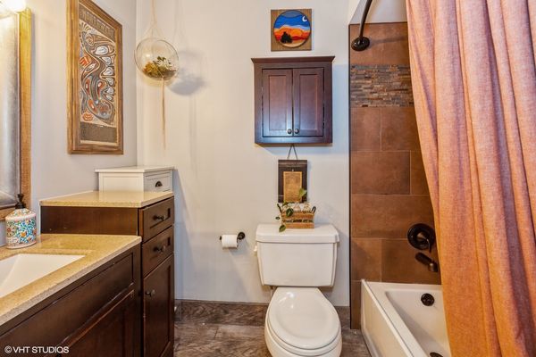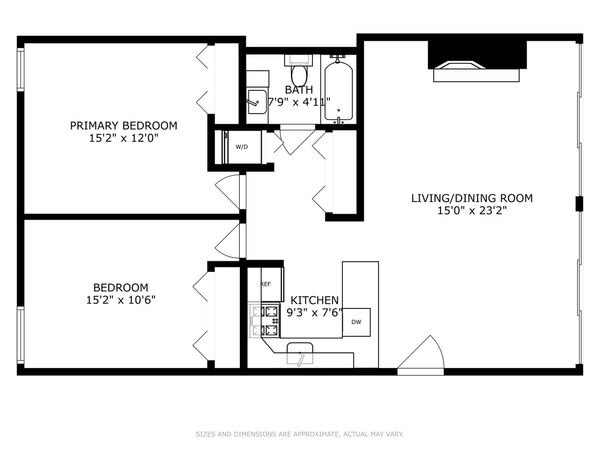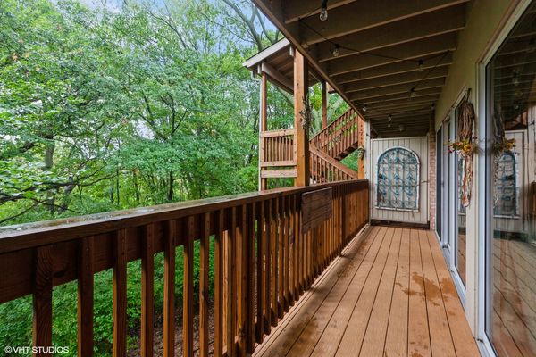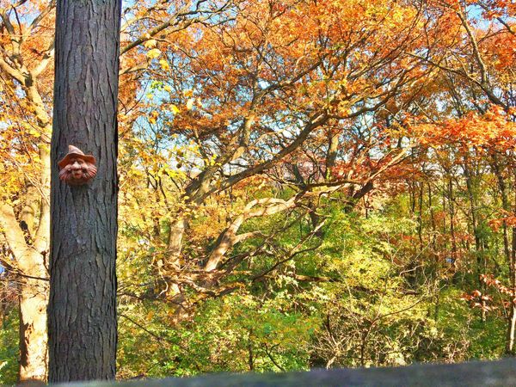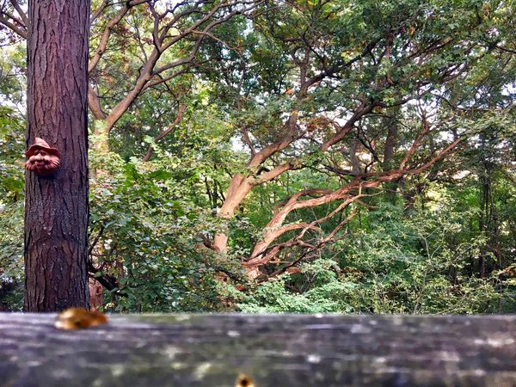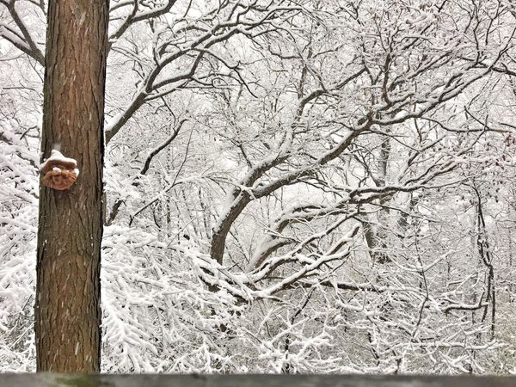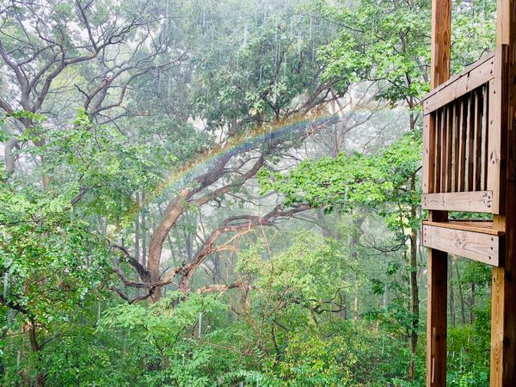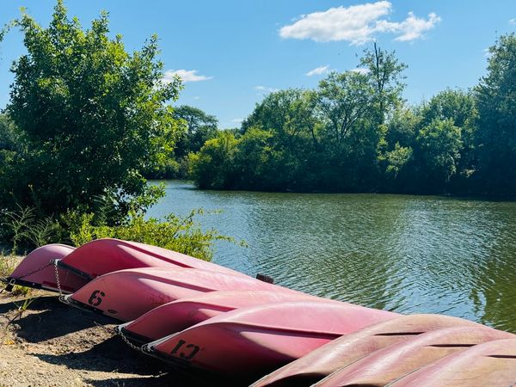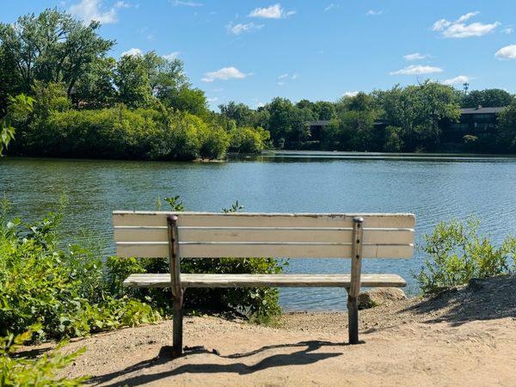5813 Oakwood Drive Unit C
Lisle, IL
60532
About this home
Welcome to the (tree)house of your dreams! 5813 Oakwood Dr, unit C is nestled in the woods of Four Lakes. Full bathroom entirely remodeled (2020), tasteful finishes of board and batten accent walls (2022), new dark vinyl flooring in bedrooms, fresh trim throughout condo, new stainless steel appliances (within 1 yr NEW), kitchen updates of painted cabinets, wooden backsplash. Washer and dryer in unit. EXTRA STORAGE OFF BALCONY. NEWer roof and deck, special assessments covered by seller. Situated just a short walk from a scenic path, a community convenience store, the gym and ski hill, this location provides both convenience and recreational opportunity. Four Lakes is a unique community which offers swimming pools, tennis courts (soon to be pickleball courts), lakes to kayak, canoe, and fish, a SKI HILL, frisbee golf, sand volleyball courts, convenience store, gym and pub! This home is not just a place to live, it's a lifestyle to enjoy.
