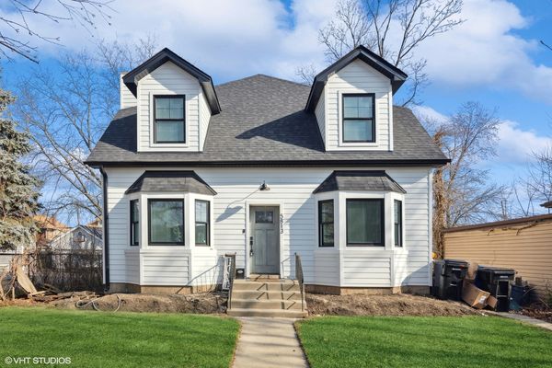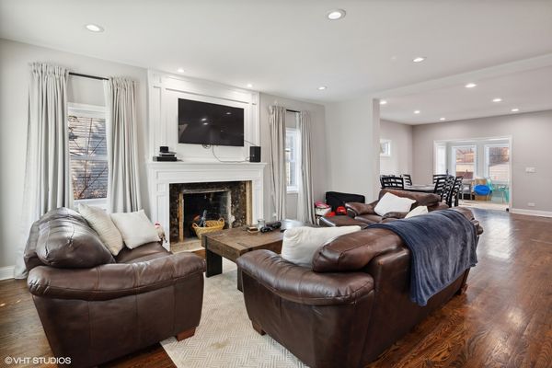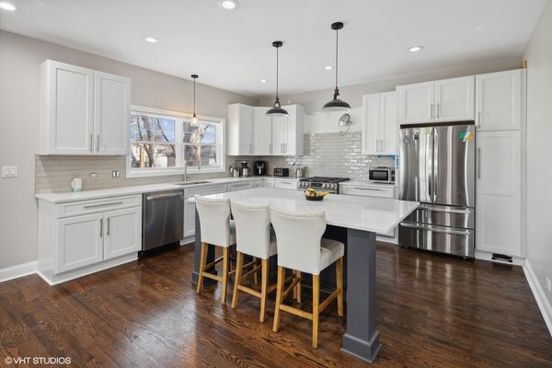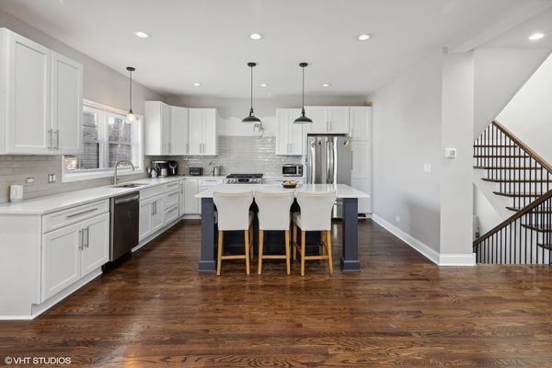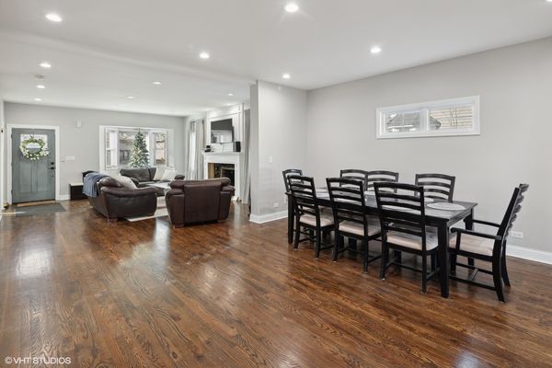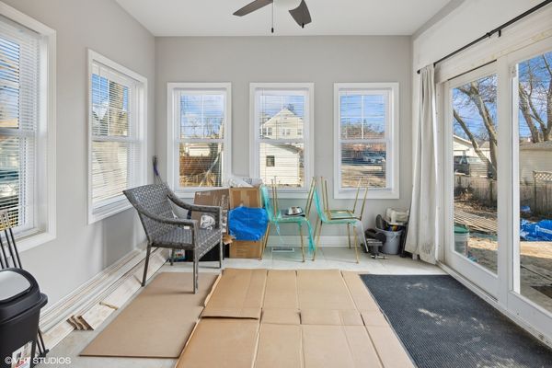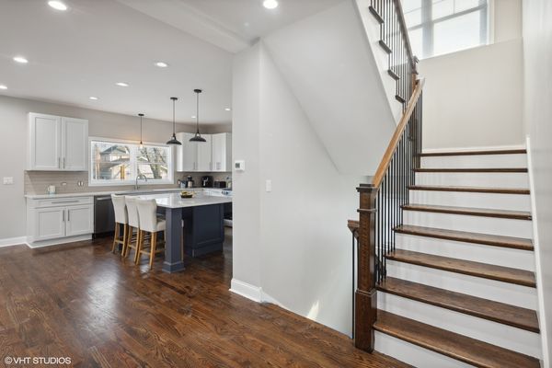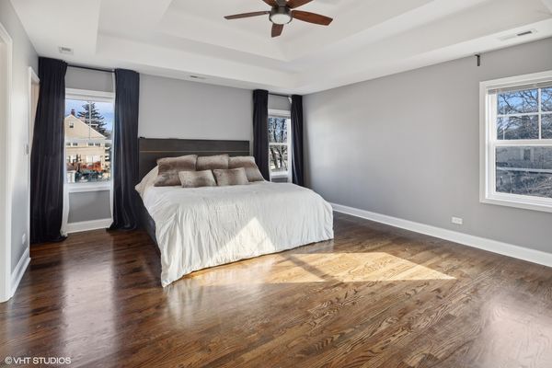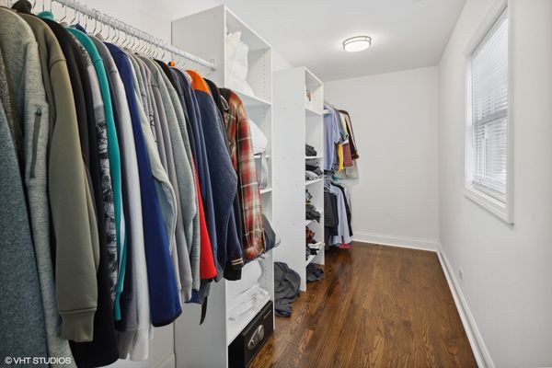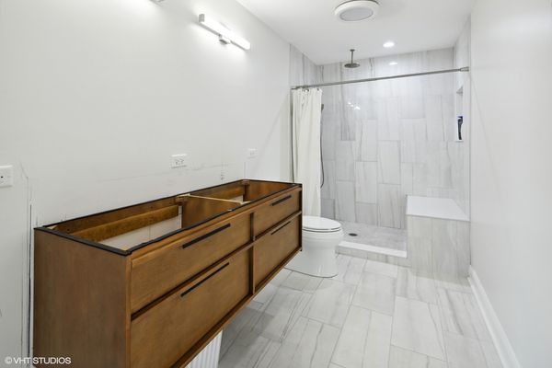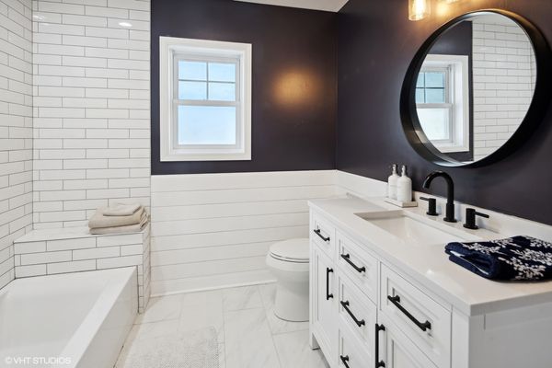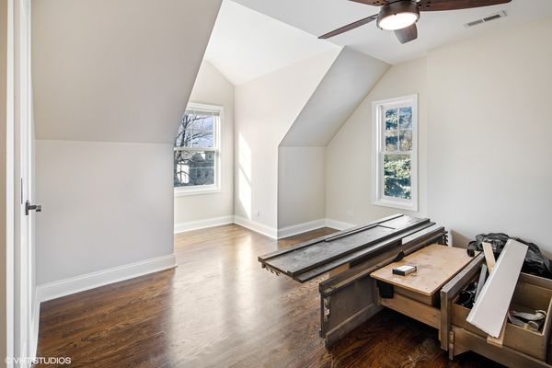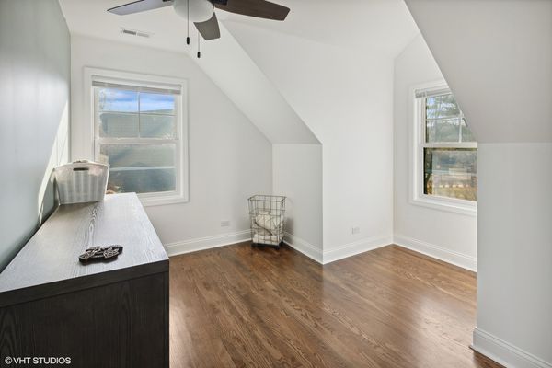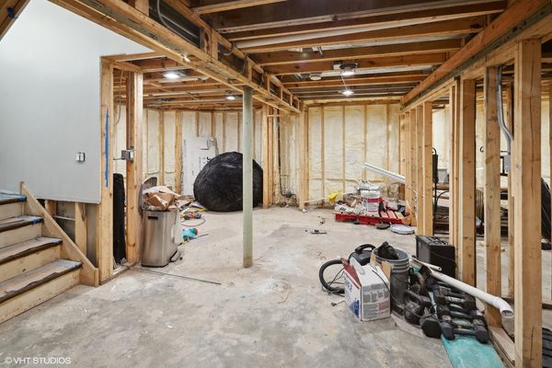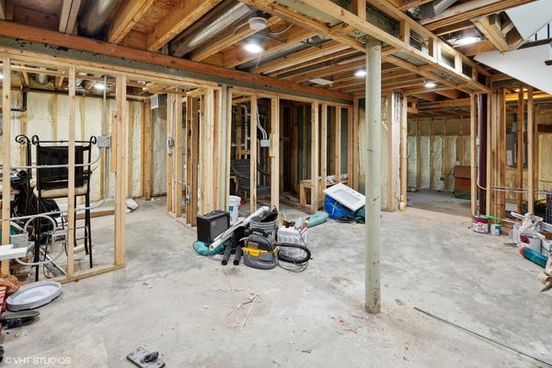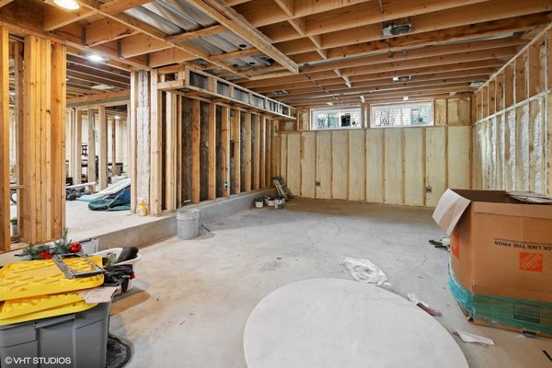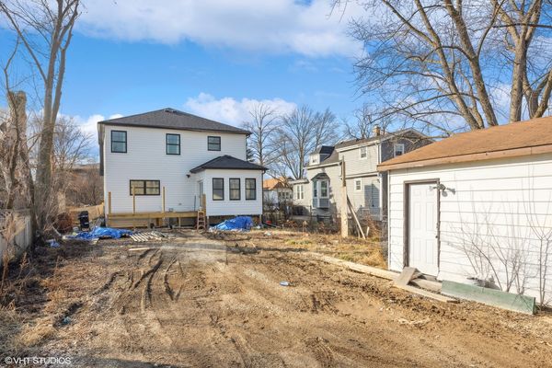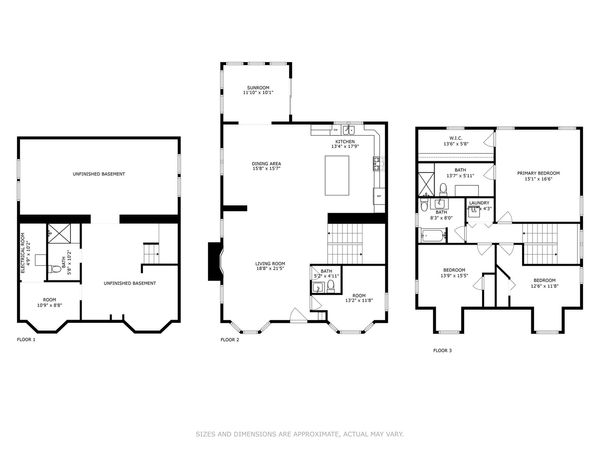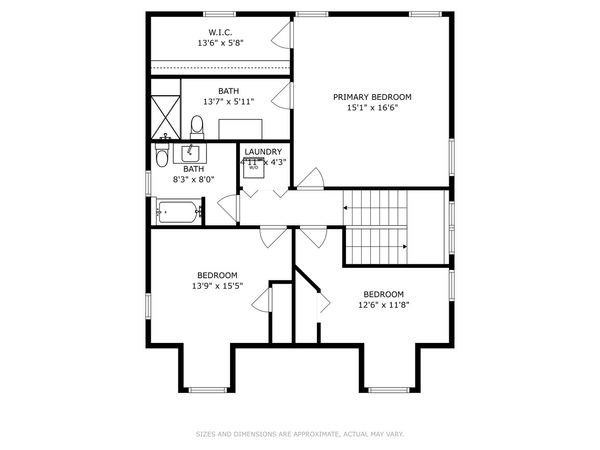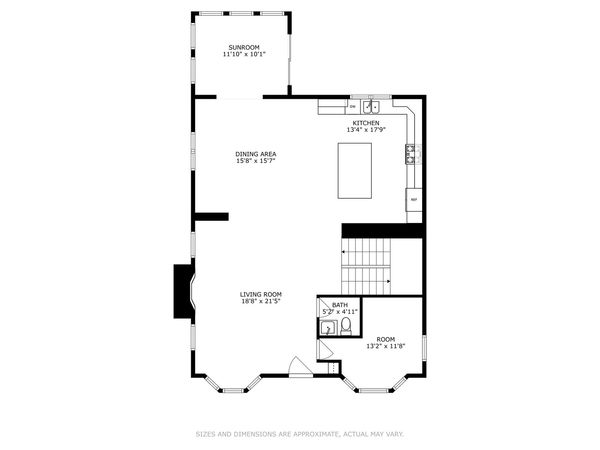5813 N Oconto Avenue
Chicago, IL
60631
About this home
Exceptional 4BR/3.5BA Home with Untapped Potential in Edison Park - A Tue Gem!" Calling all rehabbers, investors and savvy home buyers, unlock the possibilities of this incredible home that is nestled in the highly sought-after Edison Park/Norwood Park neighborhood. Embrace the thrill of personalization as you envision the finishing touches for this mostly completed home. A canvas awaits your creativity, with a few unfinished projects allowing for customization that suits your unique style. This property boasts brand-new mechanicals, roof, plumbing, electrical service, and appliances, ensuring modern comfort and efficiency. The unfinished basement, complete with a full bathroom, provides endless opportunities to expand your living space. All of the work has been completed with plans and permits and all rough inspection has been passed by the City of Chicago, permit extention was requested for final inspection. The expansive 50 x 155 lot size adds a touch of grandeur to this hot listing, promising a generous outdoor oasis. This property is a commuters dream with a stone throw away from 90/294 expressway, commuter train/bus, Metra and Resurrection Hospital. Only minutes to Rosemont Entertainment District, O'hare airport, Edison Park full of neighborhood restaurants and entertainment, excellent school districts, plenty of shopping and so much more. Seize the opportunity to transform this residence into your dream home-schedule a viewing now and be part of the excitement in this rapidly appreciating neighborhood full of additions and some new construction. Don't miss out on the immense upside potential - make it yours today! As-Is
