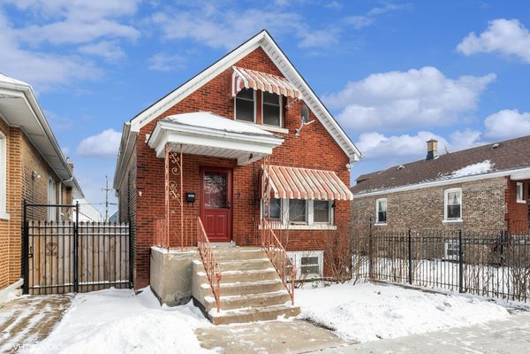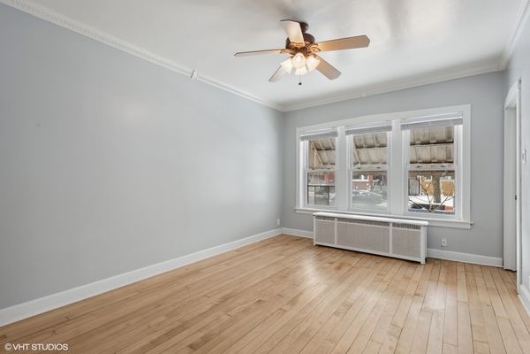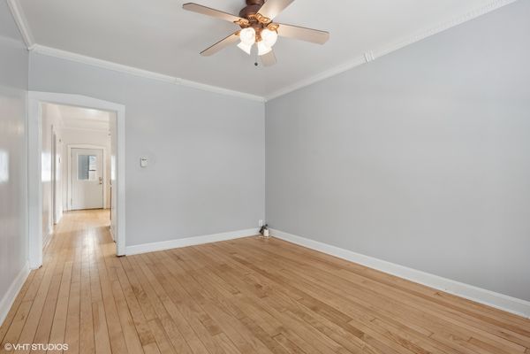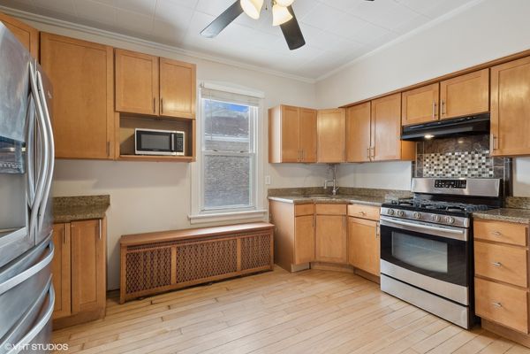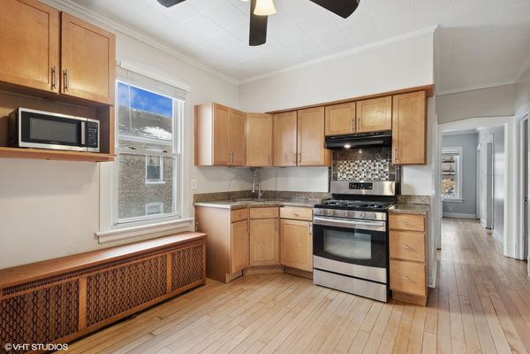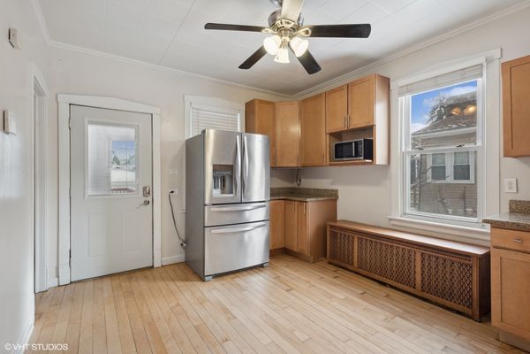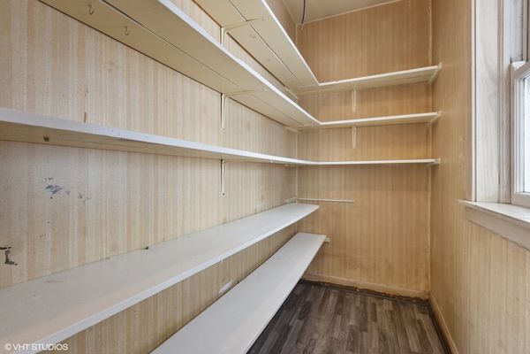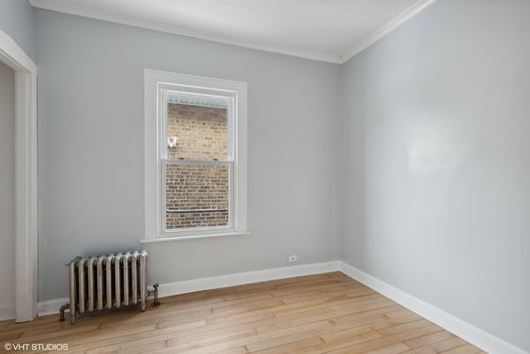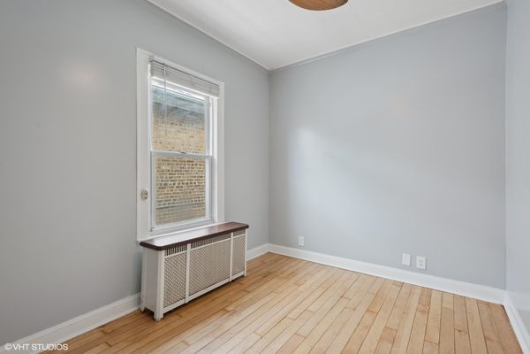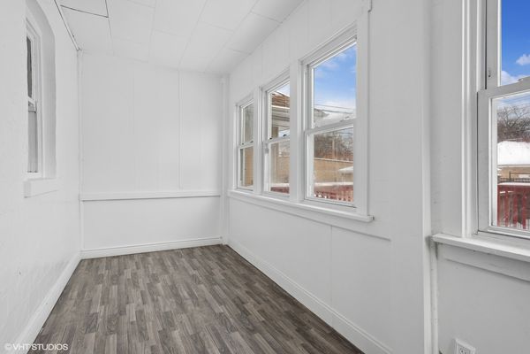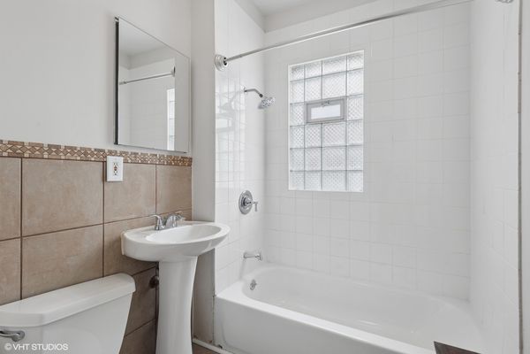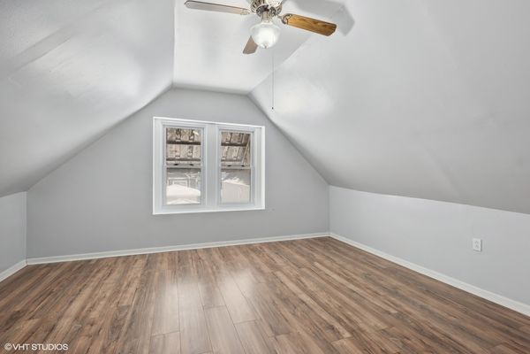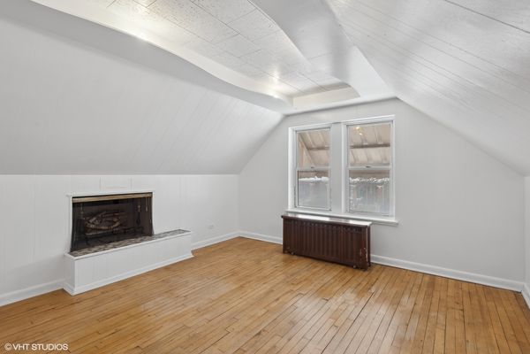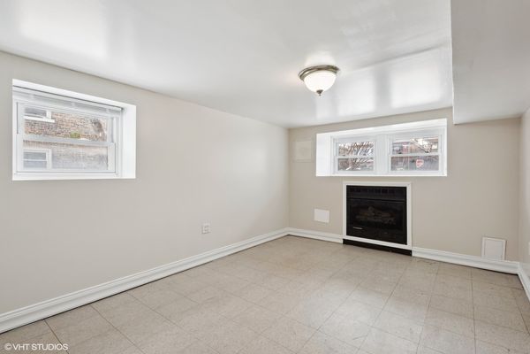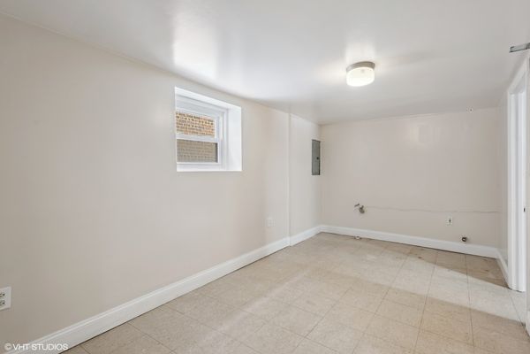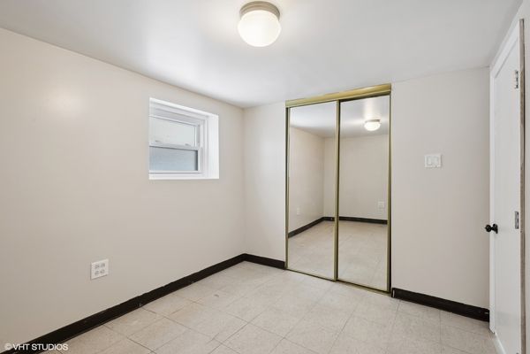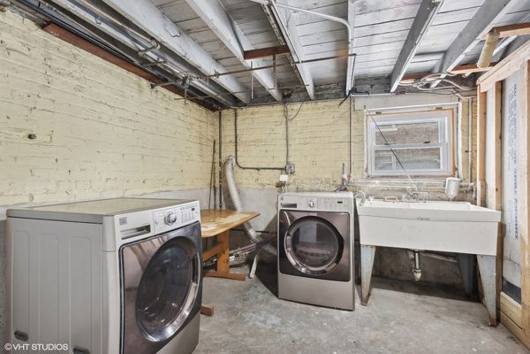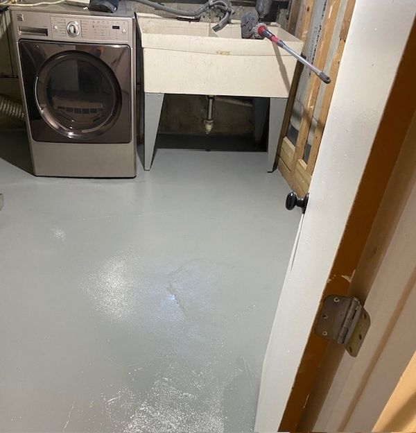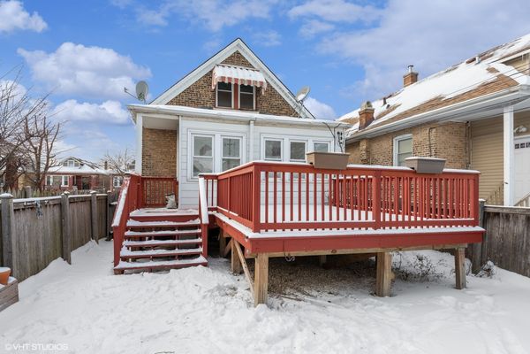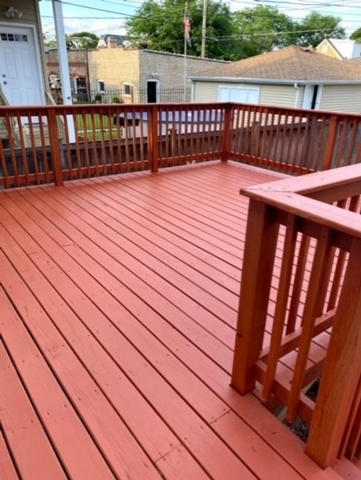5811 S California Avenue
Chicago, IL
60629
About this home
Recently updated, bright, clean and move in ready five-bedroom, two full bath single family home. This house has been freshly painted, with new refinished hardwood floors, large back deck that was sanded and painted earlier this last fall (see pics). Plenty of storage and closet space throughout this home. Two large bedrooms on the second floor which includes the spacious 14 X 16 primary bedroom with built-in shelves. Both bedrooms upstairs can easily fit king-sized beds and dressers. There are two other bedrooms on the main floor with good closet space. Large living room and kitchen. The spacious eat-in kitchen also has a walk-in pantry, granite counter-tops and stainless-steel appliances. Fully enclosed porch/sunroom is surrounded by windows and works great as a 3-season room and flex space, perfect for lounging, dining and entertaining. The walk-out basement has an additional bedroom, family room with second fireplace and an additional rec room that can be used for a second kitchen for an in-law suite; water and gas lines already there! Basement also includes a separate laundry room with washer, dryer and sink. The back yard is paved for very little maintenance and ideal for having company over with tons of room for friends and family to sit and relax on your 17 X 10 deck. Two car-detached garage with party door for easy access.
