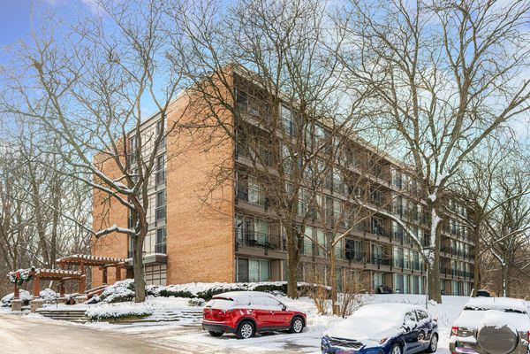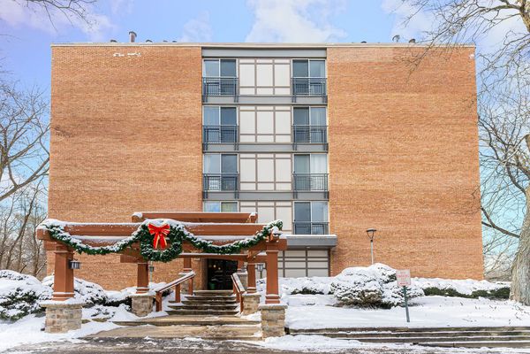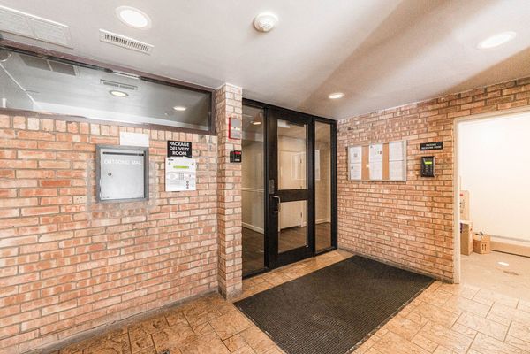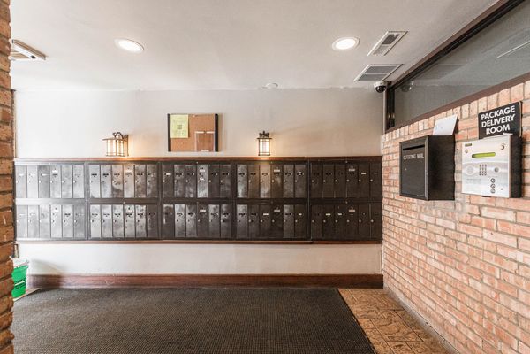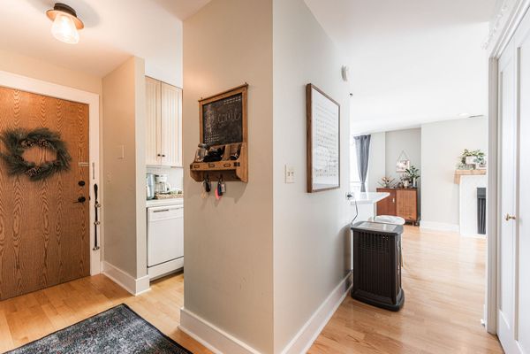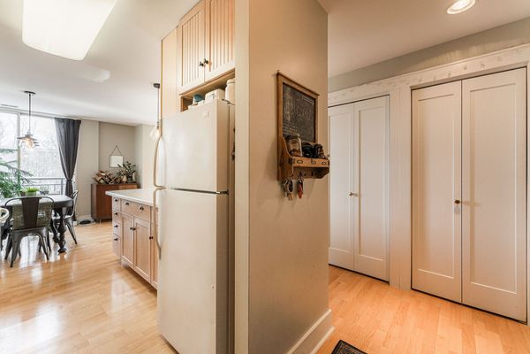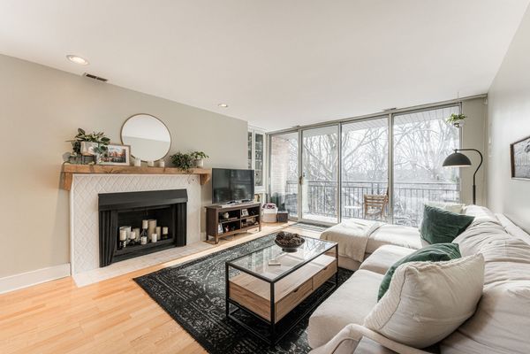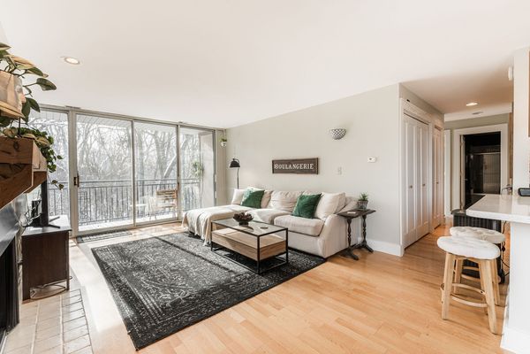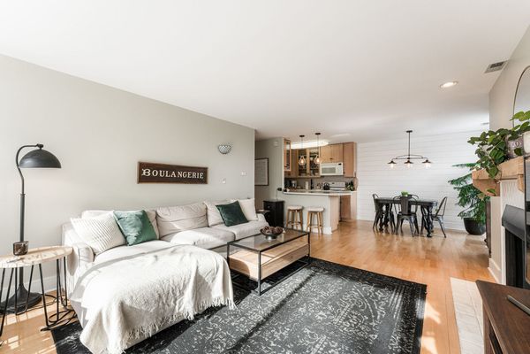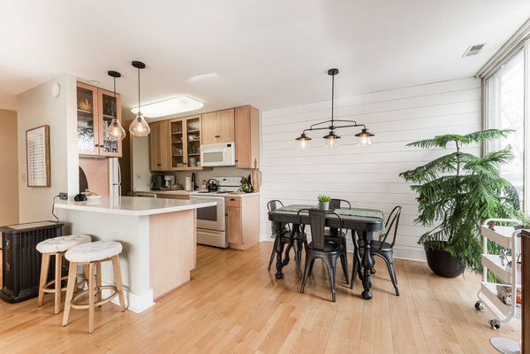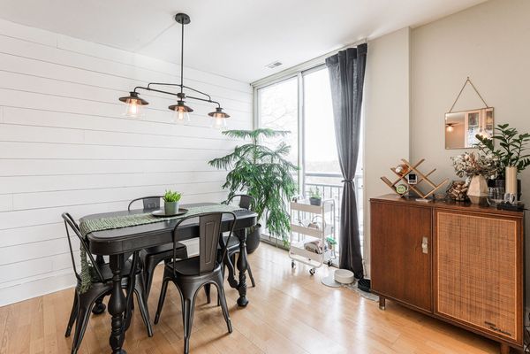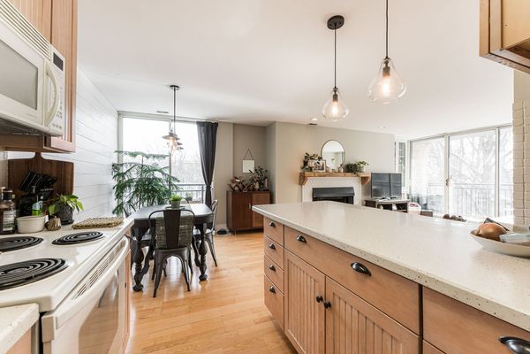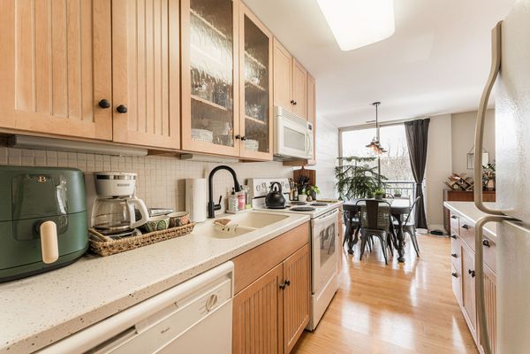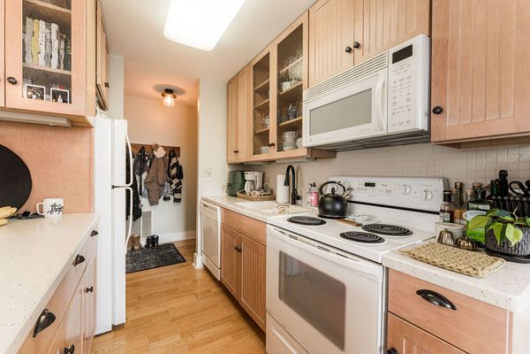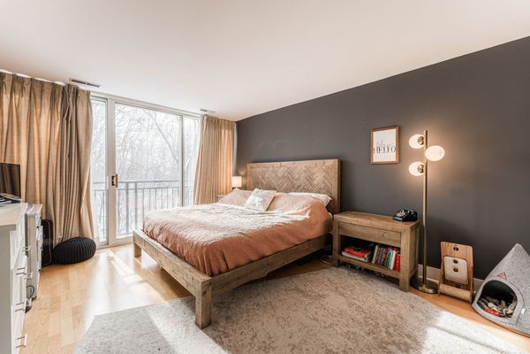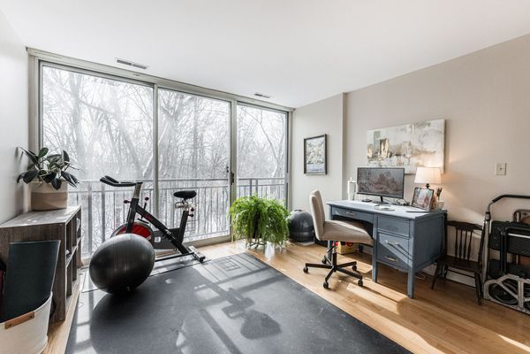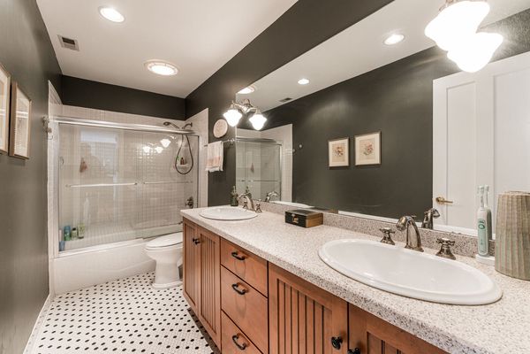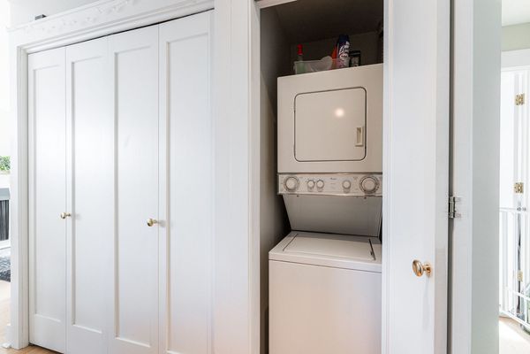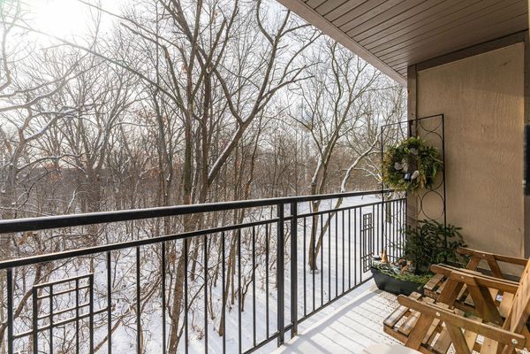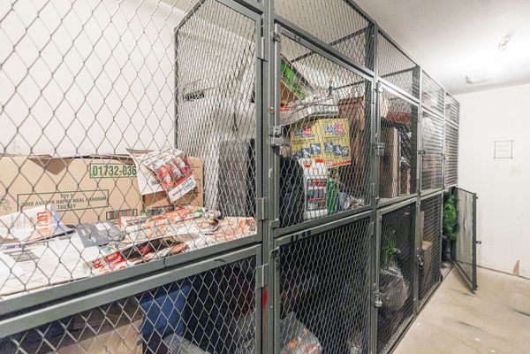5810 Oakwood Drive Unit 3B
Lisle, IL
60532
About this home
FANTASTIC LOCATION! This beautiful third floor corner two-bedroom condo, with full bath. Nice open living room with built-in cabinet, wood burning fireplace and glass sliders to the spacious balcony with tranquil wooded views. The bathroom updated with double sinks. All closets have California Closet system which creates stylish organization. Laundry in unit. Parking spaces A45 and A60. The storage locker is located in the storage room across from the 3rd floor elevator. Four Lakes offers walking & biking trails, ten sand volleyball courts, ski hill, snowboarding, fishing, paddle boating, canoeing, four swimming pools, and convenience store. Enjoy resort style living today! Pet Friendly Community. Close to Route 53 & Hwy 355! Adorable Four Lakes condo, you MUST see!
