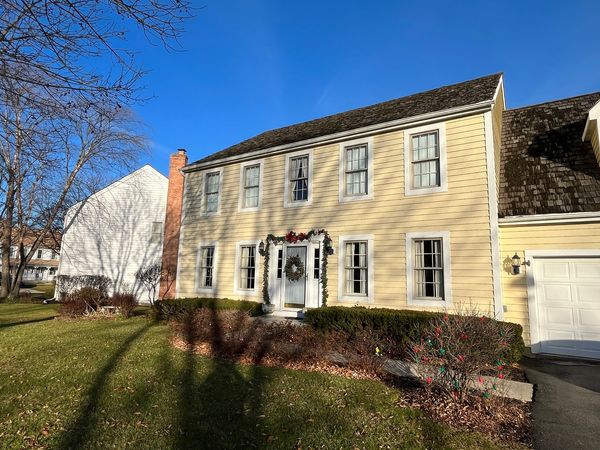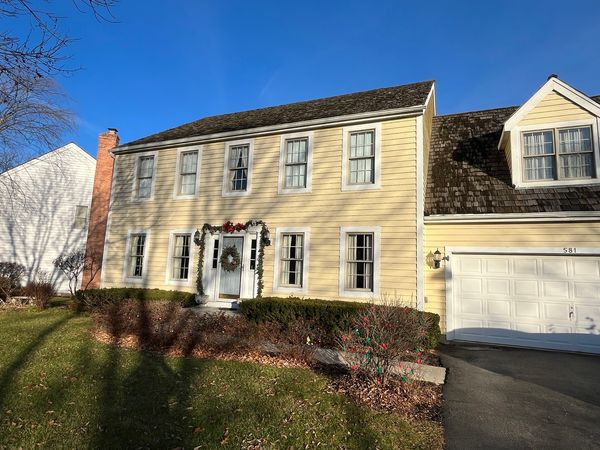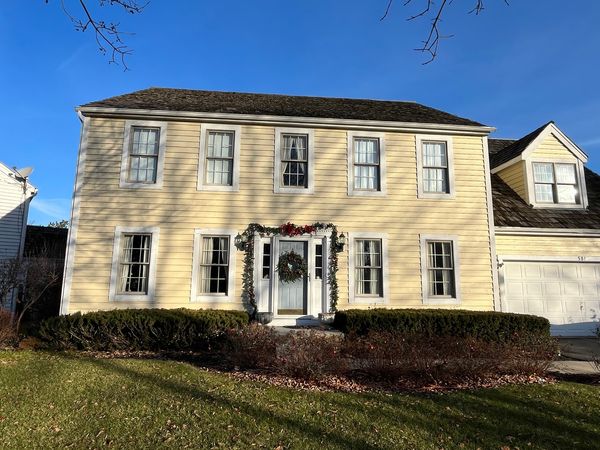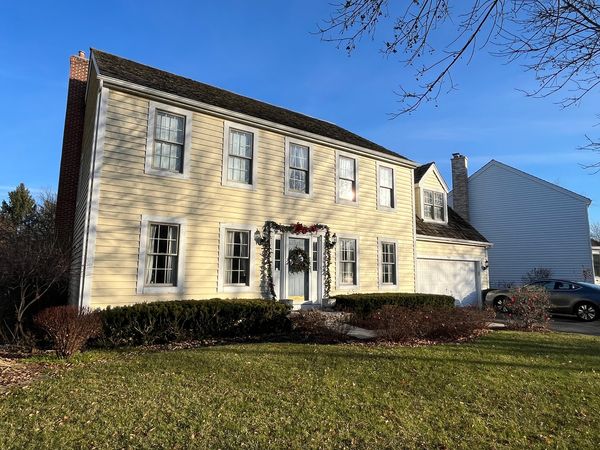581 Long Hill Road
Gurnee, IL
60031
About this home
***Occupied property, inspections or showings not available - sold as-is. No for sale sign. Contact with occupants is prohibited. *** Nestled in the heart of the charming Province Village subdivision in Gurnee, Illinois, this delightful traditional home effortlessly combines timeless architecture with modern comforts. With its inviting exterior and prime location, this residence is a haven for those seeking both convenience and comfort. Approaching the property, you're greeted by a meticulously landscaped front yard, adorned with a variety of vibrant flowers and lush greenery. The classic red-brick facade exudes warmth and character, while white-trimmed windows add a touch of elegance to the exterior. A neatly paved pathway leads to the front entrance, guiding you to the welcoming threshold. The exterior features a well-maintained pitched roof and charming dormer windows that contribute to the traditional aesthetic of the home. The front porch, complete with a cozy sitting area, invites you to relax and enjoy the picturesque surroundings. The entrance door, framed by sidelights and a transom window, hints at the comfort and style awaiting within. Ample windows throughout the house allow natural light to flood the interior, creating a bright and airy atmosphere. The well-defined architectural details, such as gabled rooflines and subtle decorative accents, showcase the craftsmanship that went into designing this residence. Situated in the Province Village subdivision, residents of this home enjoy the convenience of being close to local schools, parks, and shopping centers. The proximity to Six Flags Great America adds an element of entertainment, perfect for families and thrill-seekers alike. Moreover, the strategic location offers easy access to O'Hare International Airport, making travel a breeze for those jetting off to destinations far and wide. This property not only provides a comfortable and stylish living space but also connects its residents to a vibrant community and a range of amenities. It's a quintessential family home, embodying the ideal blend of traditional charm and modern convenience in the heart of Gurnee, Illinois.



