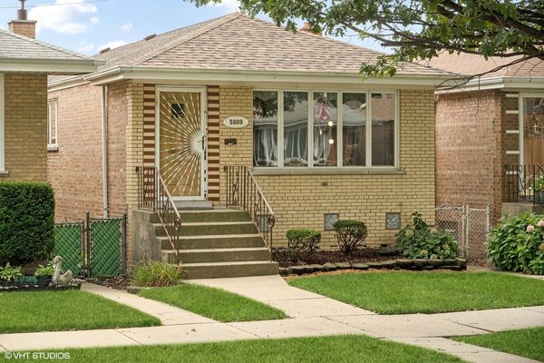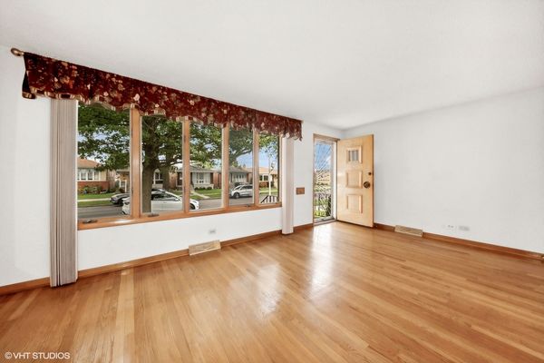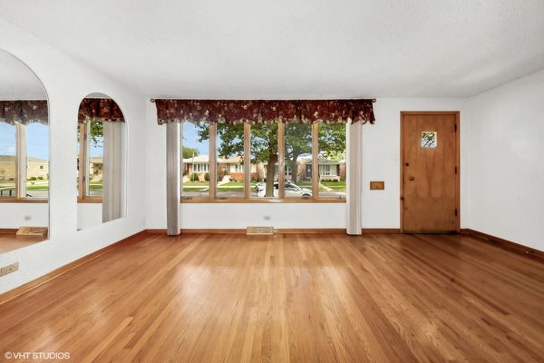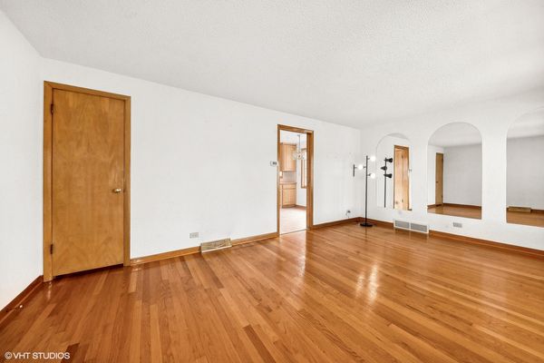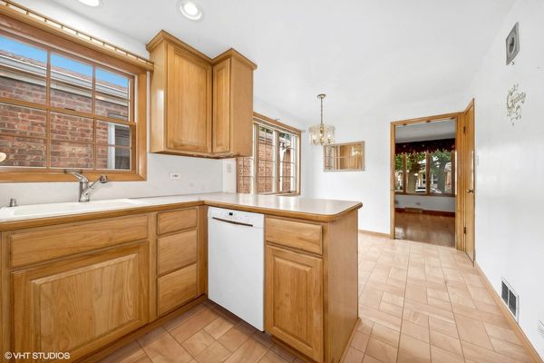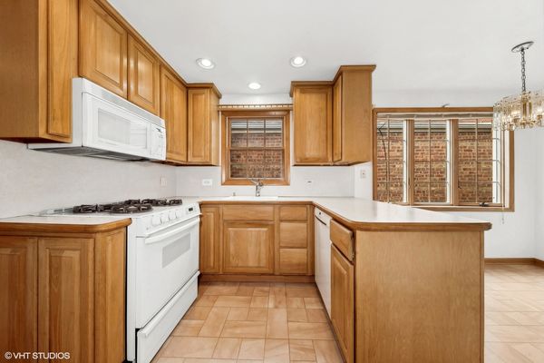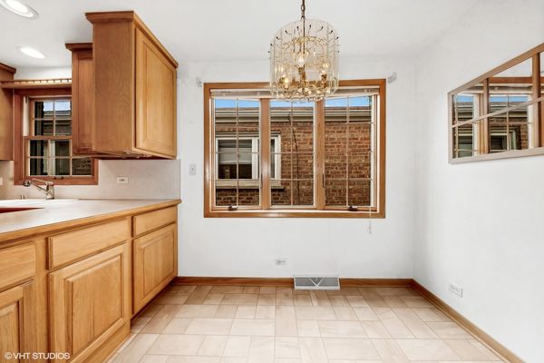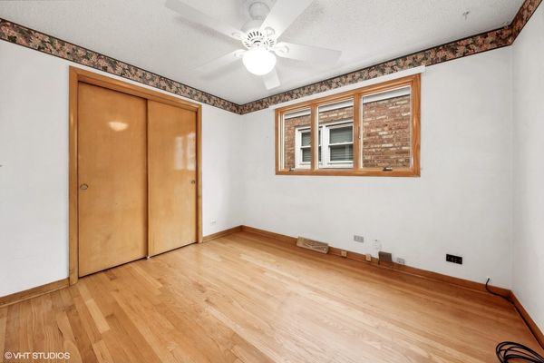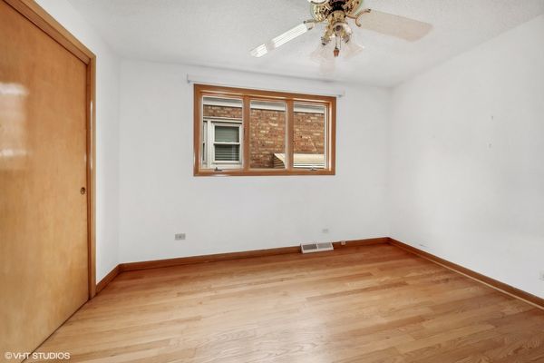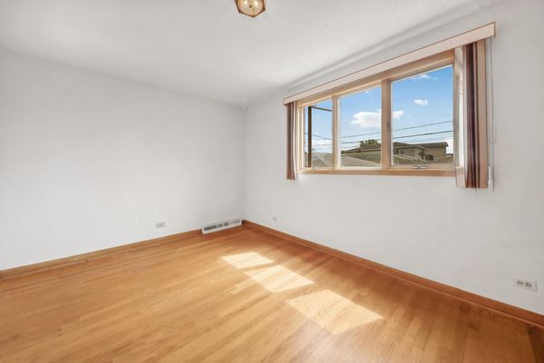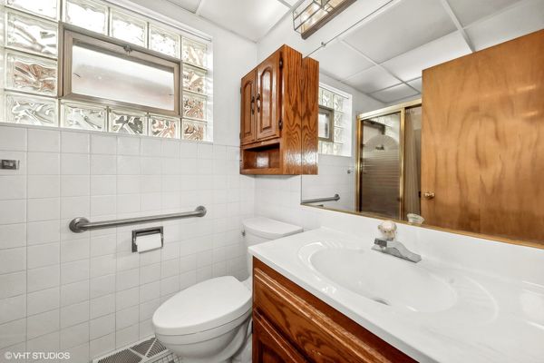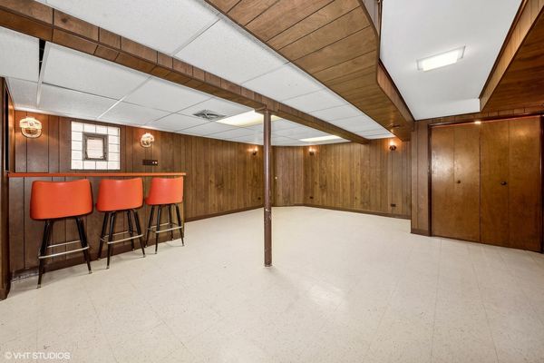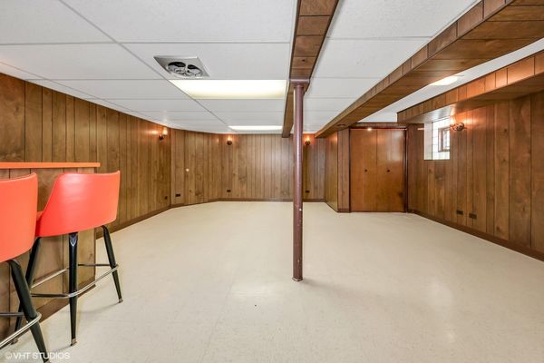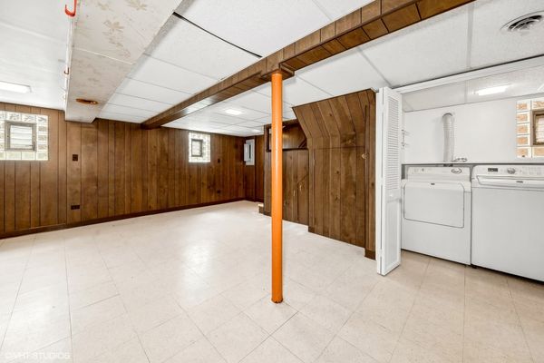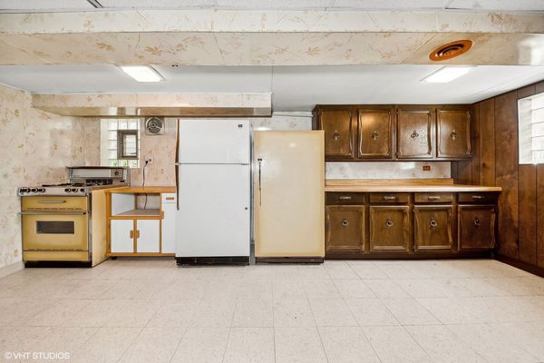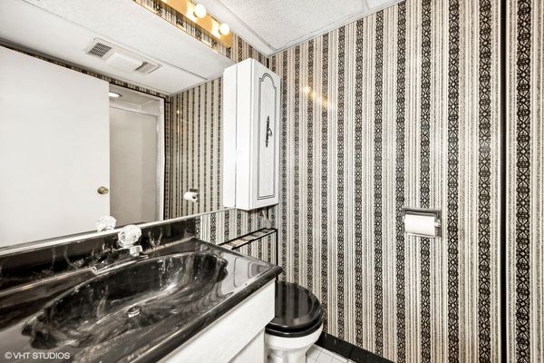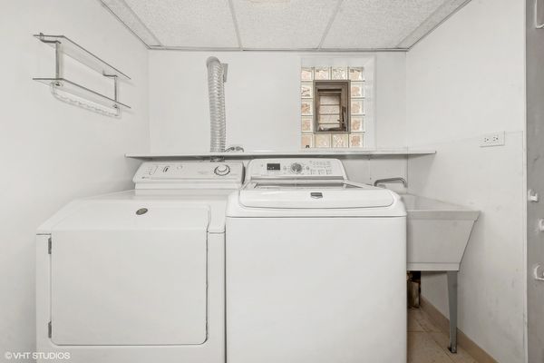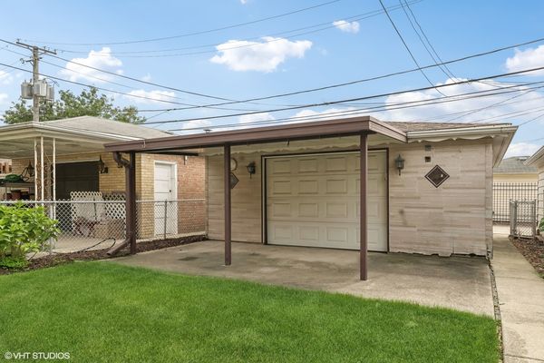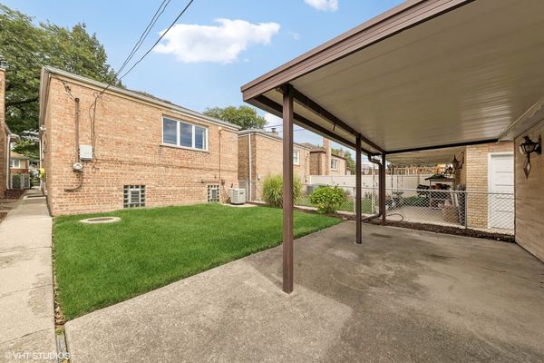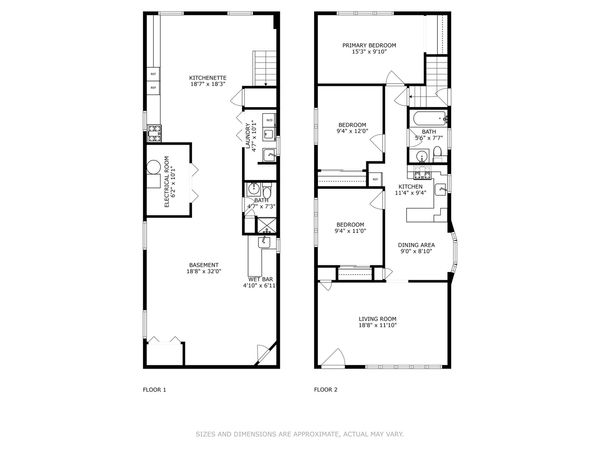5809 W 59TH Street
Chicago, IL
60638
About this home
Do not miss this meticulously maintained, all brick 3 bed, 2bath, raised ranch in the highly desired Garfield Ridge neighborhood. This is a rare opportunity to purchase from the original owners who have lovingly cared for the home for over 60 years! Step right into the living room where the beautiful Anderson wood-frame picture window lets in tons of natural light. The eat-in kitchen is complete with a Bosch dishwasher and features a very creative use of space to maximize storage. All three bedrooms are nicely sized and the main level has the added benefit of pristine hardwood floors throughout. The finished basement has a retro style and features a large family room with a bar, a 2nd bathroom and a 2nd kitchen, perfect for multi-generational living or serious home cooks. There is also a cedar closet and tons of additional storage. Countless updates throughout the years. Some of the most recent include: Roof - House and Garage(2020), Garage door(2021), Furnace and A/C (2019), Sump Pump (2021). Fantastic location! convenient access to the expressway, grocery stores, Midway Airport, public transportation, and the amazing Minuteman Park. Please note the lower level toilet has not been used in many years but by design is to be used for liquids only. While the home is in amazing condition, the sellers are offering As-Is.
