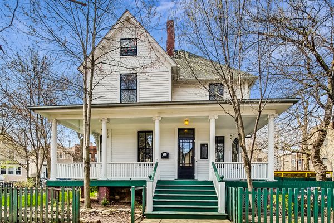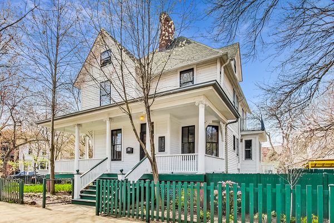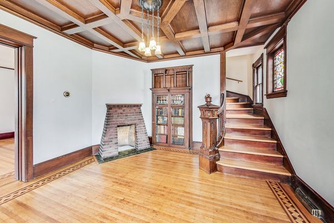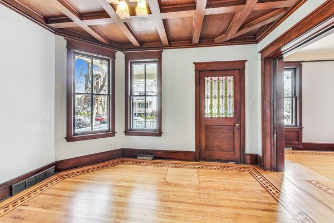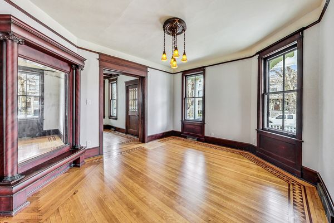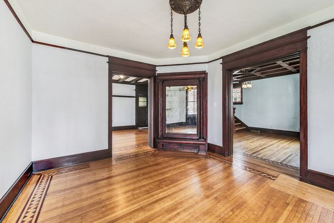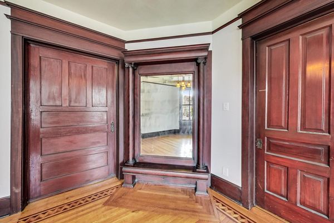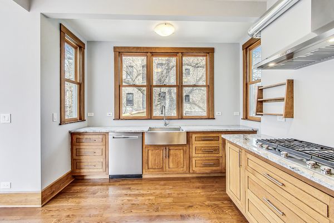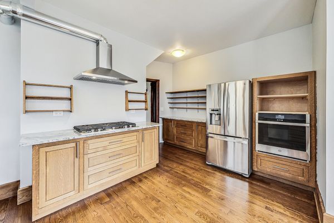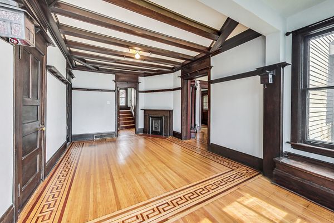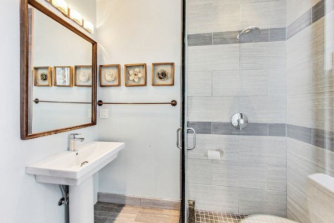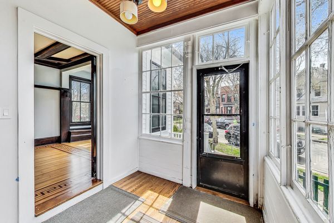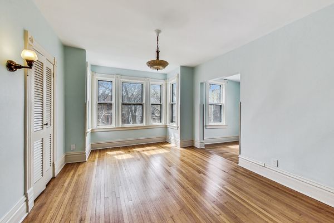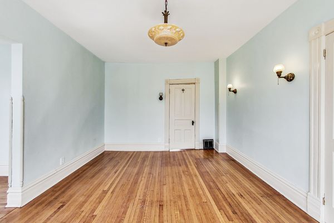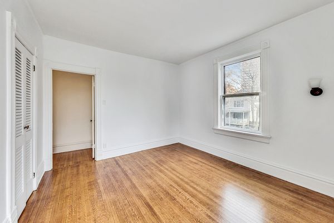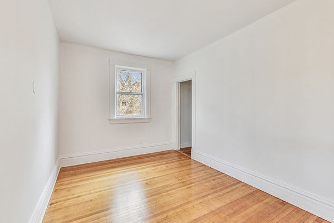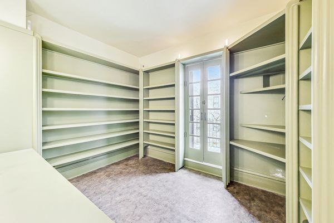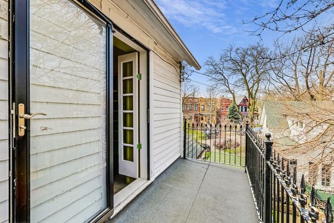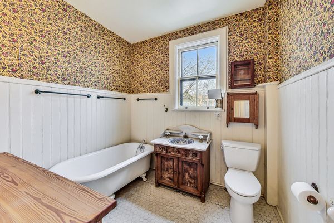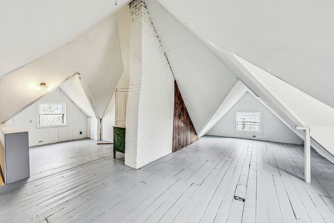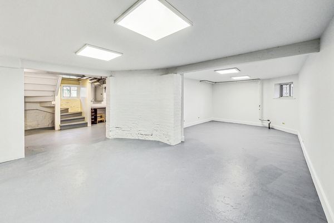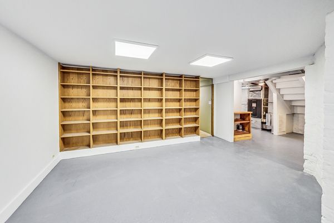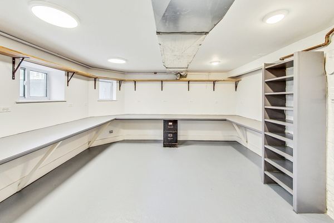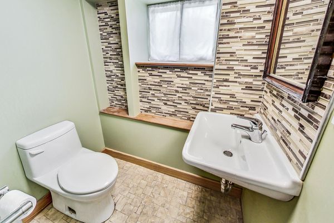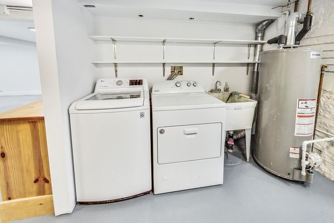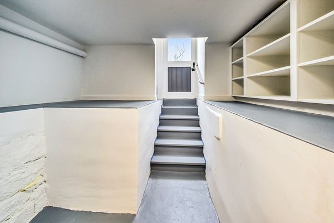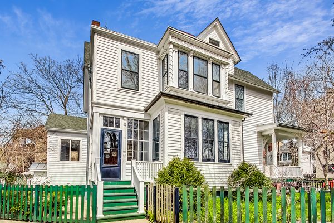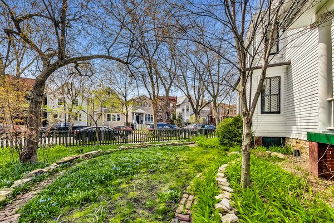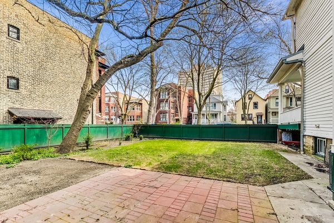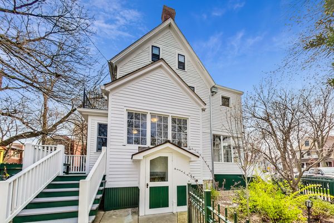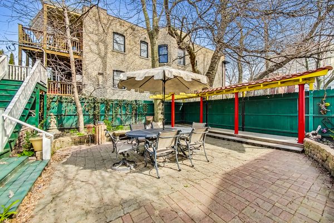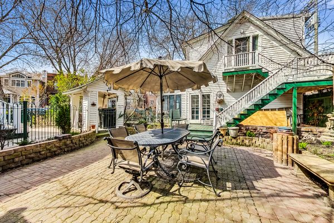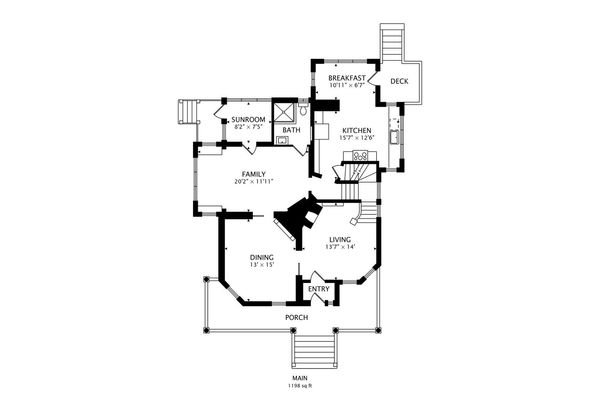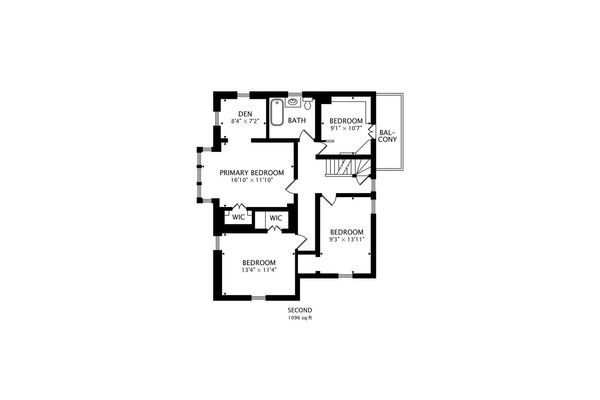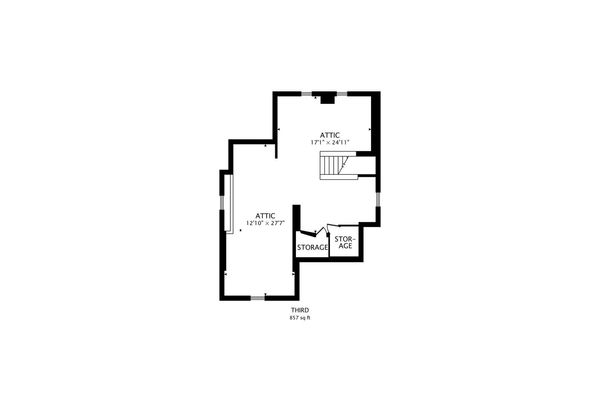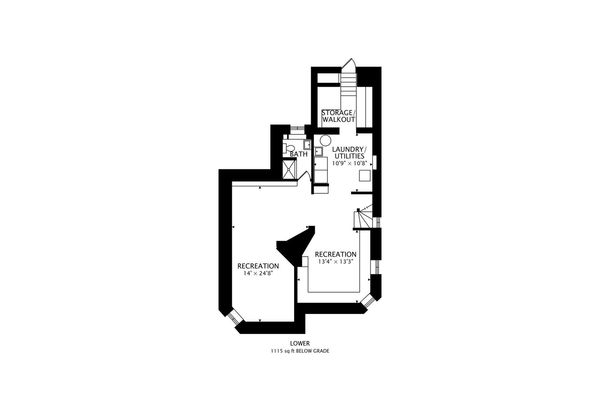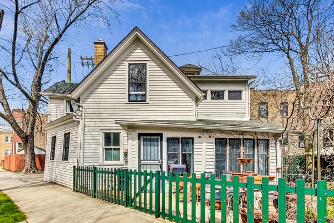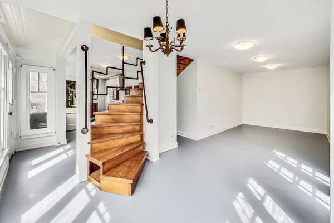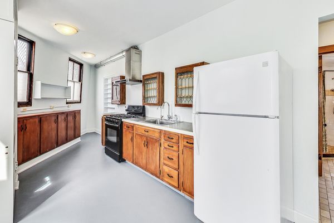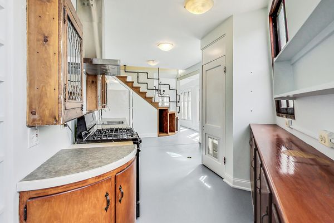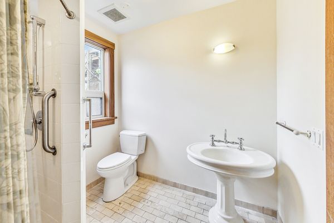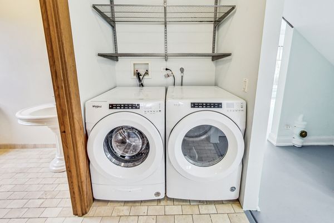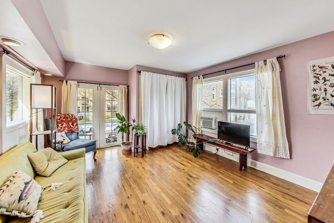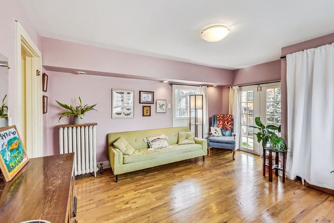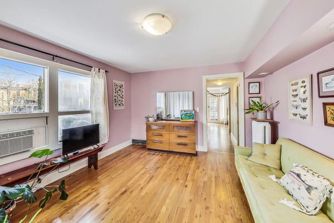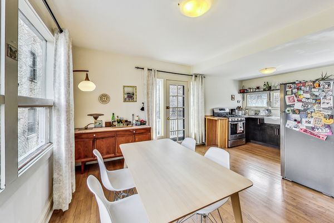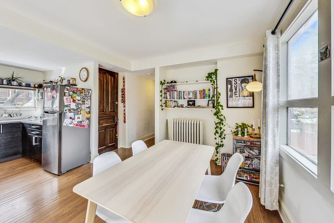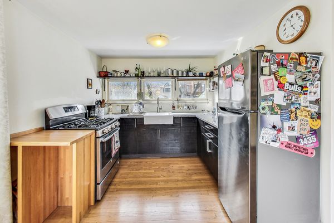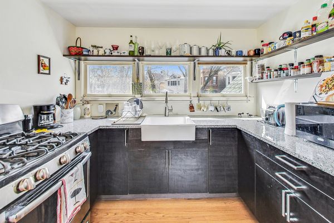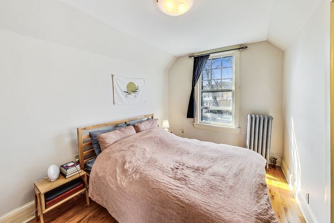5804-08 N Magnolia Avenue
Chicago, IL
60660
About this home
Rare Opportunity to own this stunning historic three-story farmhouse with additional two-story coach house on a massive two parcel lot in the Magnolia Glen community of Chicago's desirable Edgewater neighborhood. This estate has been lovingly maintained by the same family since 1963, with deep appreciation for the historical significance of the property applied with a master woodworker. In the main house, step back into time with hardwood flooring and incredible millwork and architectural detailing featuring built-in shelving and vintage light fixtures. Plenty of space across three living spaces on the main floor as well as the updated eat-in kitchen with granite countertops, stainless steel appliances, and plenty of natural light looking out on the expansive grounds. Upstairs are four bedrooms and a large dormer attic is at top, with plenty of space to convert into a family room or recreation area. The basement is partially finished with space for a workshop as well as the laundry room and mechanicals. Over in the single car coach house, the first floor apartment has industrial features, full kitchen and spacious living area with radiant heated floors! Upstairs you'll find a one-bedroom apartment, perfect to rent out as supplemental income (currently leased on month-to-month basis) or easily convert the whole building into a guest house. A great Airbnb option, studio or workshop. The property is massive, with pergolas, a yard, and gorgeous landscaping filled with mature trees to provide plenty of shade. Near Chicago's gorgeous beaches, steps away from Andersonville and Edgewater shopping/dining, and near to the CTA and upcoming Peterson Metra stop, this is an ideal location. Reach out to schedule your showing of this historic beauty today!
