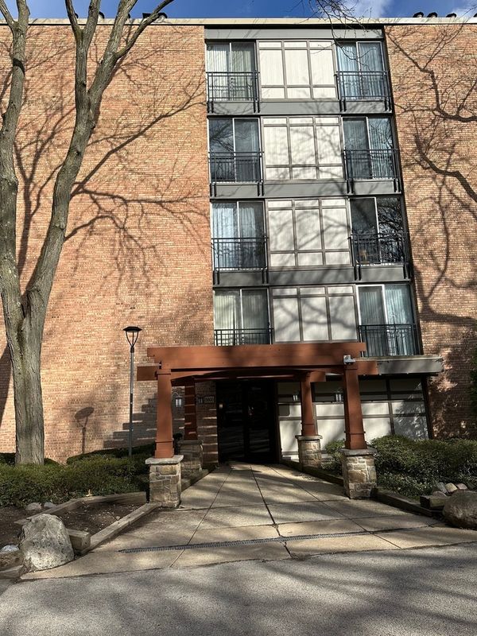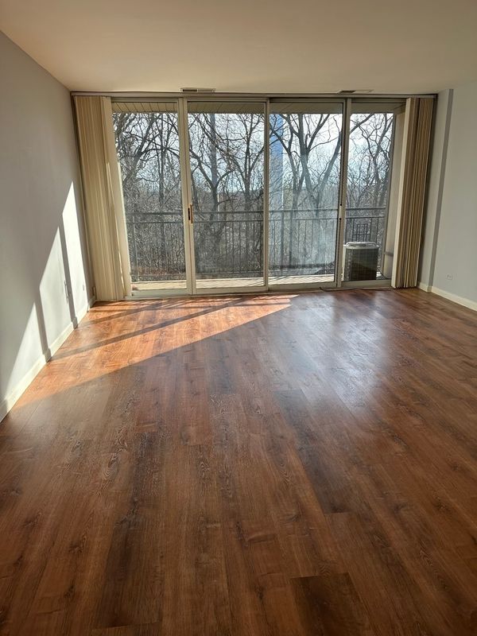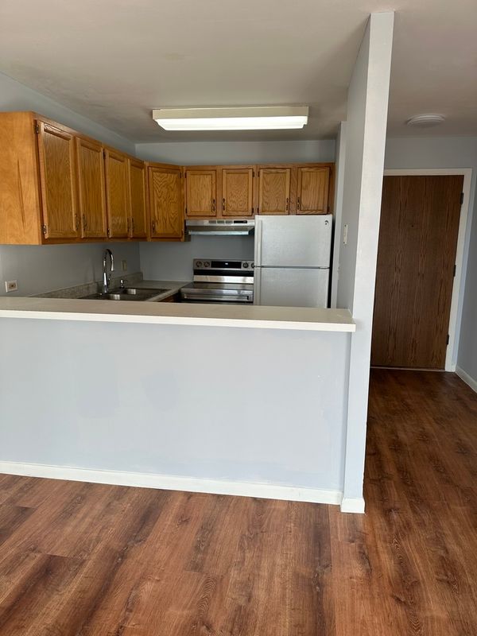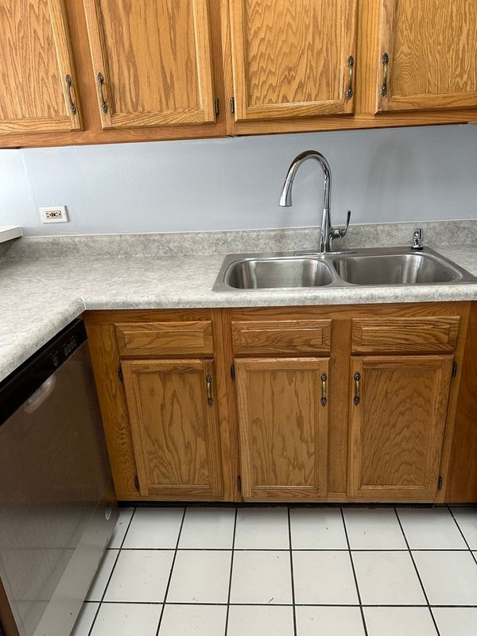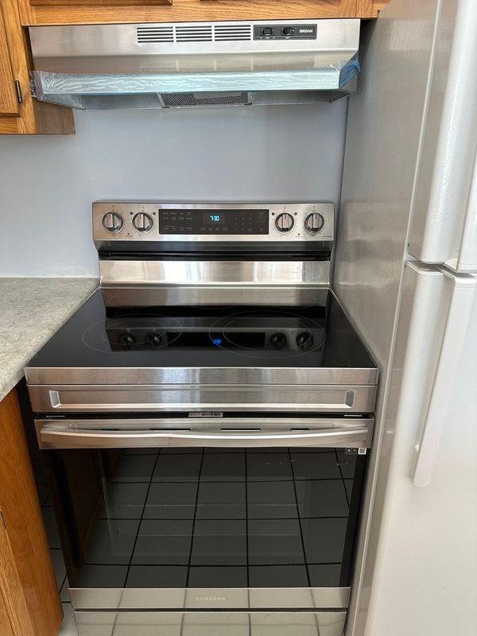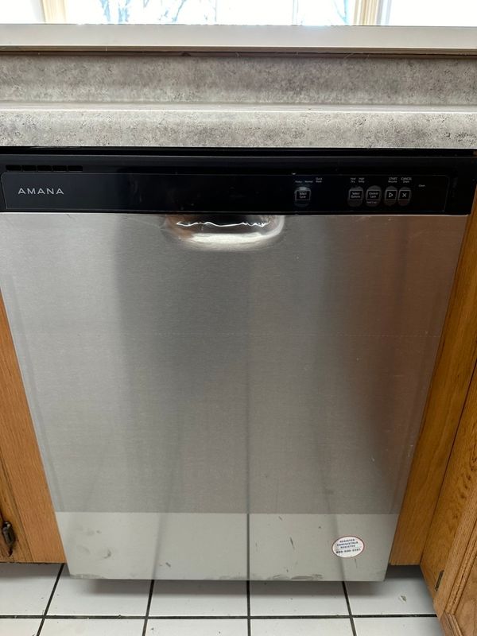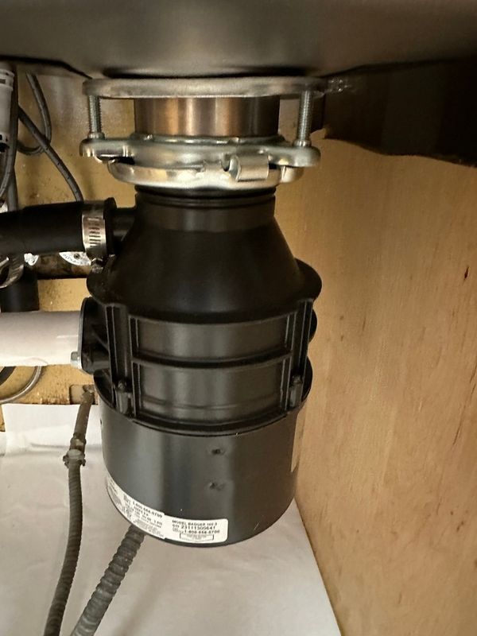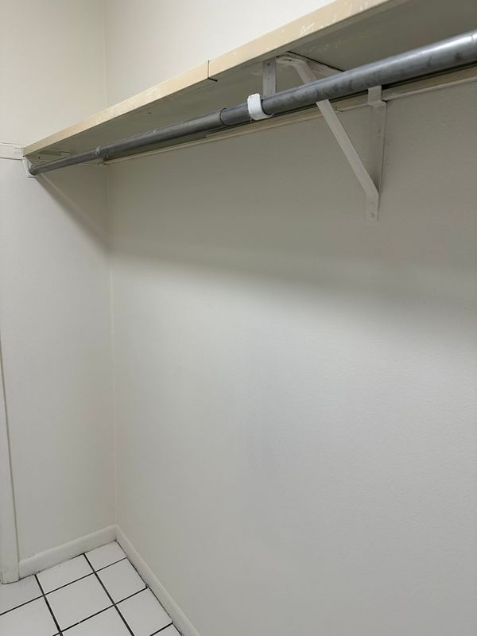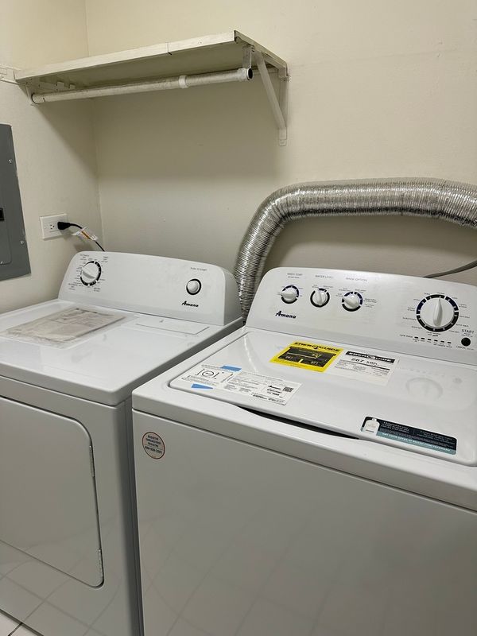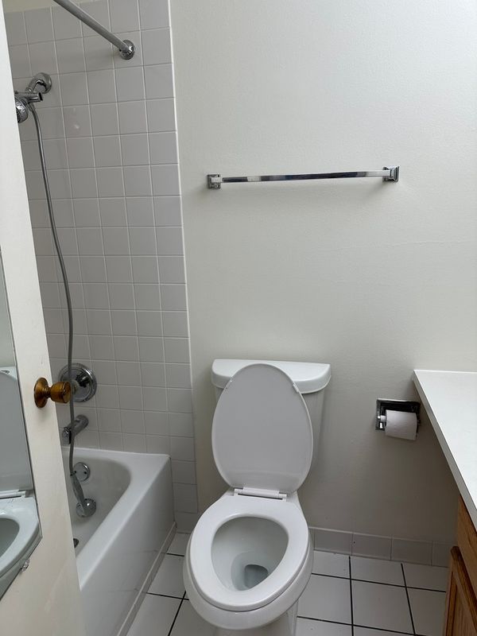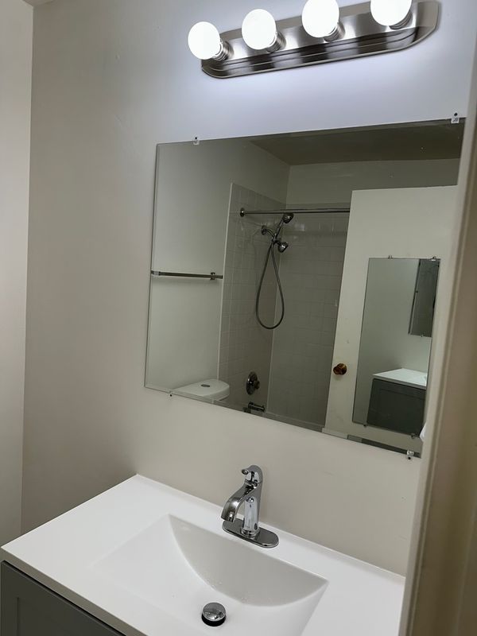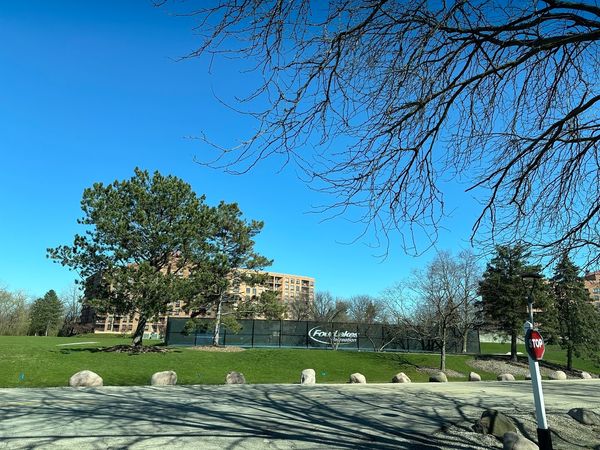5800 Oakwood Drive Unit 4J
Lisle, IL
60532
Status:
Sold
Townhouse or Condo
0 beds
1 baths
460 sq.ft
Listing Price:
$148,000
About this home
Buyer's Agent Please Accompany Your Buyers To All Appointments And Inspections. Submit Offers On Multi-Board 7.0. Please Remove Shoes Or Wear Shoe Covers. Must Provide Preapproval For consideration.
Property details
Interior Features
Rooms
Additional Rooms
None
Square Feet
460
Square Feet Source
Estimated
Basement Description
None
Bath Amenities
Accessible Shower, Soaking Tub
Basement Bathrooms
No
Basement
None
Disability Access and/or Equipped
No
Baths FULL Count
1
Baths Count
1
Interior Property Features
Skylight(s), Elevator, Laundry Hook-Up in Unit, Storage, Some Window Treatment
LaundryFeatures
Electric Dryer Hookup, In Unit
Total Rooms
3
Floor Level
4
Window Features
Screens
room 1
Level
N/A
room 2
Level
N/A
room 3
Level
N/A
room 4
Level
N/A
room 5
Level
N/A
room 6
Level
N/A
room 7
Level
N/A
room 8
Level
N/A
room 9
Level
N/A
room 10
Level
N/A
room 11
Type
Bedroom 2
Level
N/A
room 12
Type
Bedroom 3
Level
N/A
room 13
Type
Bedroom 4
Level
N/A
room 14
Type
Dining Room
Level
Main
Dimensions
COMBO
Flooring
Vinyl
Window Treatments
None
room 15
Type
Family Room
Level
N/A
room 16
Type
Kitchen
Level
Main
Dimensions
7X8
Flooring
Ceramic Tile
Window Treatments
None
room 17
Type
Laundry
Level
Main
Dimensions
6X7
room 18
Type
Living Room
Level
Main
Dimensions
15X19
Flooring
Vinyl
Window Treatments
Blinds
room 19
Type
Master Bedroom
Bath
None
Virtual Tour, Parking / Garage, Exterior Features, Multi-Unit Information
Age
41-50 Years
Approx Year Built
1974
Parking Total
1
Door Features
Sliding Doors
Driveway
Asphalt
Exposure
Lake/Water,Park
Exterior Building Type
Brick
Exterior Property Features
Balcony, Dog Run, Outdoor Grill, Cable Access
Foundation
Concrete Perimeter
Parking Features
Assigned, Off Street, Zoned Permit, Visitor Parking
Garage On-Site
Yes
Parking Ownership
Owned
Parking
Space/s
Rehab Year
2024
MRD Virtual Tour
None
School / Neighborhood, Utilities, Financing, Location Details
Air Conditioning
Central Air
Area Major
Lisle
Corporate Limits
Lisle
Directions
It's a must see place: it is newly painted, new water resist vinyl floor; newly updated kitchen new corian counter top, new sink, new faucet, new disposal machine, new self-clean oven, new above oven range, new dish washer, new washer/dryer hookup in unit, new toilet, new bathroom vanities, new mash on the screen door, new air conditioning and furnace. This is secure locked building with elevator and intercom, a storage located at the same floor. One exterior parking spot #B14 included and guest parking right outside of building . Amenities include tennis courts, golf court, swimming pools, hiking, walking, biking and jogging trails, fishing and paddle boating, canoeing, winter ski hill, snowboarding, health club, convenience store, bar, and restaurant. Four Lakes is very close to highway 355 and I-88, the Lisle train station and many shops, restaurants as well. Enjoy resort style living
Electricity
Circuit Breakers
Elementary School
Goodrich Elementary School
Elementary Sch Dist
68
Heat/Fuel
Natural Gas
High Sch
North High School
High Sch Dist
99
Sewer
Public Sewer
Water
Lake Michigan
Jr High/Middle School
Thomas Jefferson Junior High Sch
Jr High/Middle Dist
68
Subdivision
Four Lakes
Township
Lisle
Property / Lot Details
Assessor Square Footage
460
Lot Dimensions
460
Lot Description
Common Grounds, Landscaped, Pond(s), Wooded, Outdoor Lighting, Sidewalks, Streetlights, Water View
Number of Stories
5
Other Structures
Dog Kennel, Club House, Outdoor Riding Ring, Storage
Ownership
Fee Simple w/ HO Assn.
Number Of Units in Building
60
Type Attached
Studio
Property Type
Attached Single
Financials
Financing
Conventional
Investment Profile
Residential
Tax/Assessments/Liens
Master Association Fee($)
$263
Association Amenities
Elevator(s), Storage, Health Club, Park, Pool, Receiving Room, Restaurant, Security Door Lock(s), Service Elevator(s), Bell Telephone, Clubhouse
Frequency
Monthly
Master Association Fee
No
Assessment Includes
Air Conditioning, Water, Parking, Insurance, Exterior Maintenance, Lawn Care, Scavenger, Snow Removal
Master Association Fee Frequency
Not Required
PIN
0815108045
Special Assessments
N
Taxes
$1,998
Tax Year
2022
$148,000
Listing Price:
MLS #
11993365
Investment Profile
Residential
Listing Market Time
164
days
Basement
None
Number of Units in Building
60
Type Attached
Studio
Parking
Space/s
Pets Allowed
Cats OK, Dogs OK
List Date
04/20/2024
Year Built
1974
Request Info
Price history
Loading price history...
