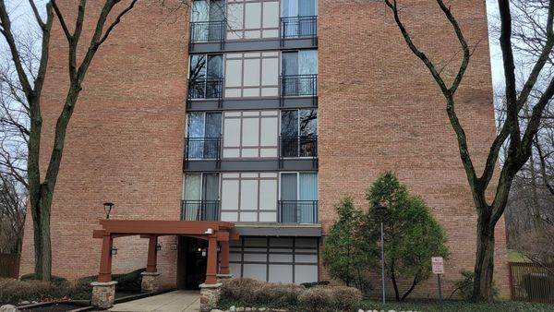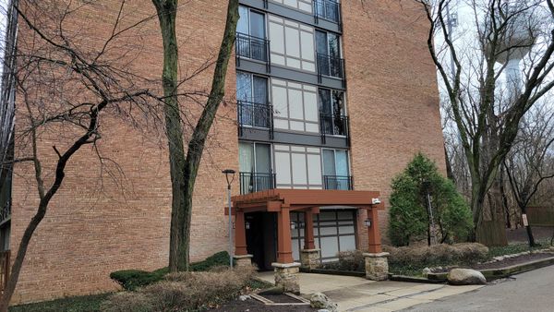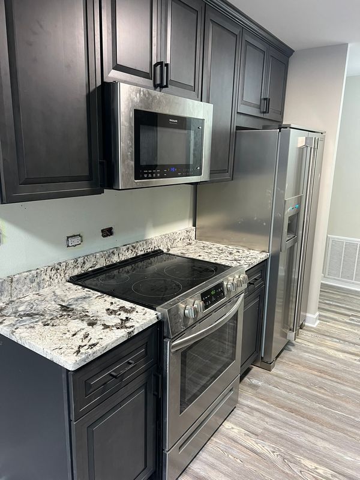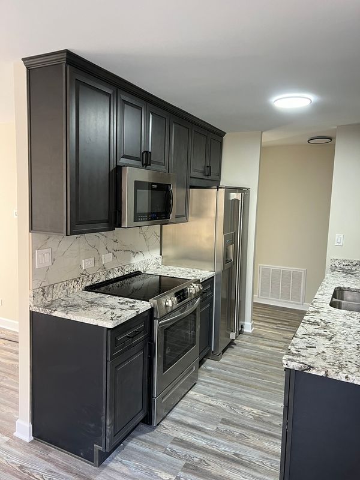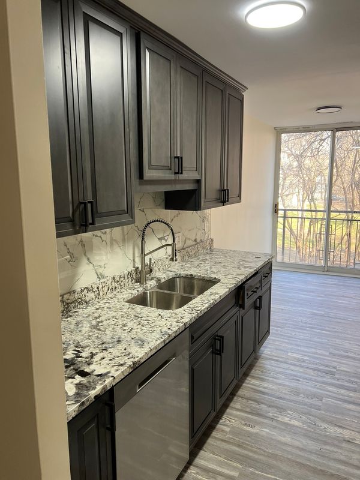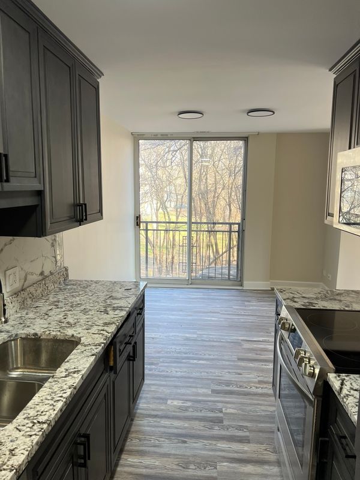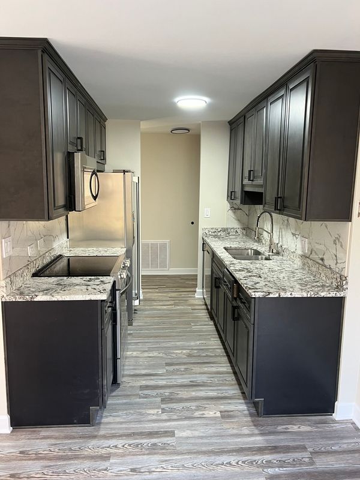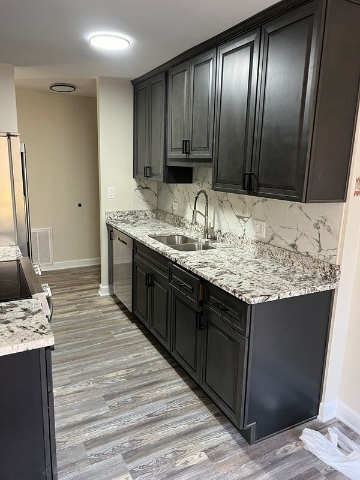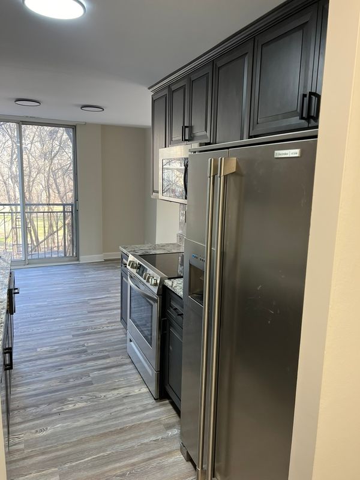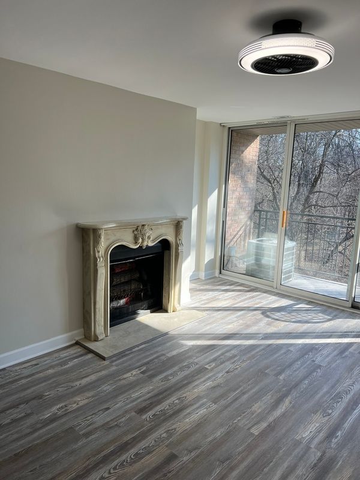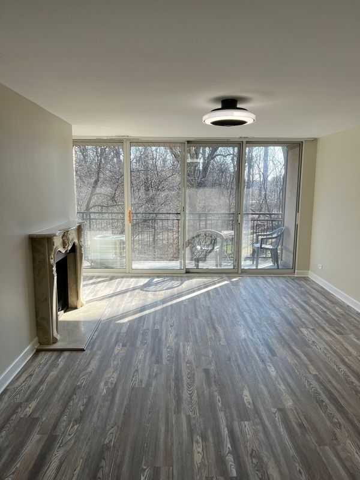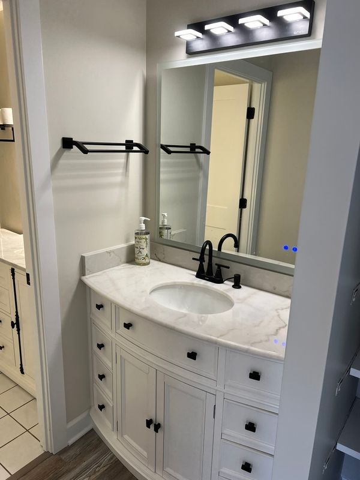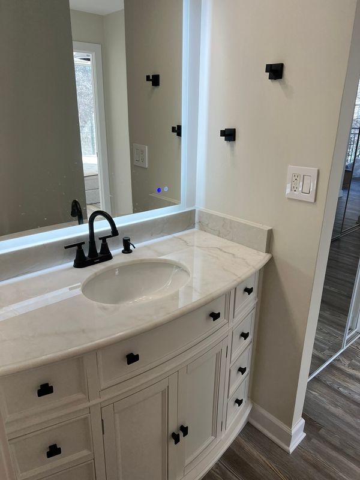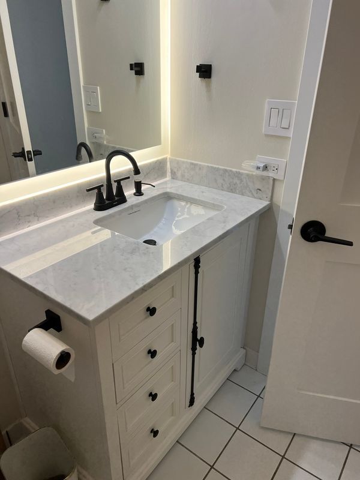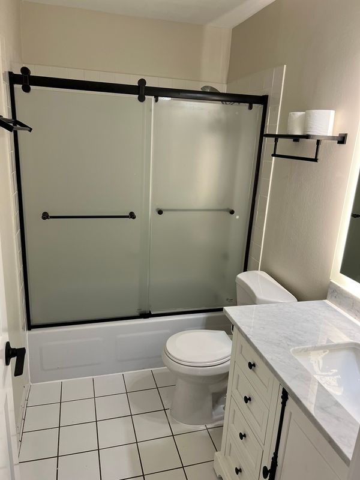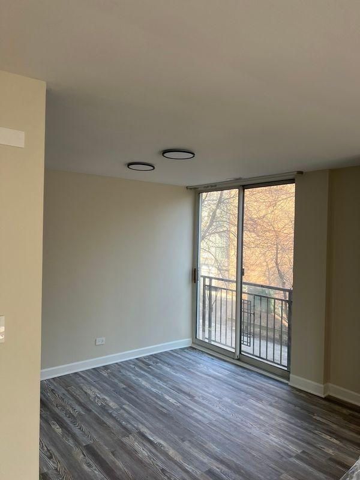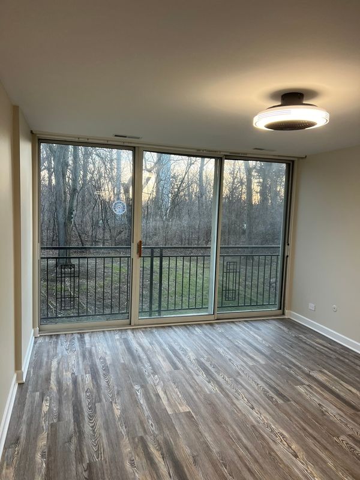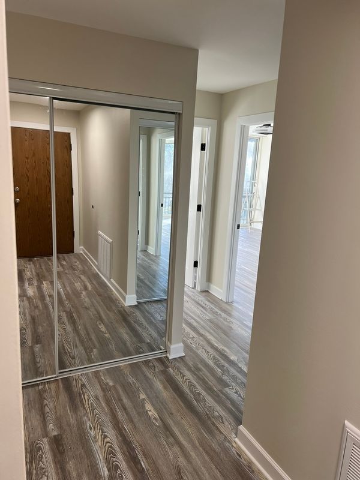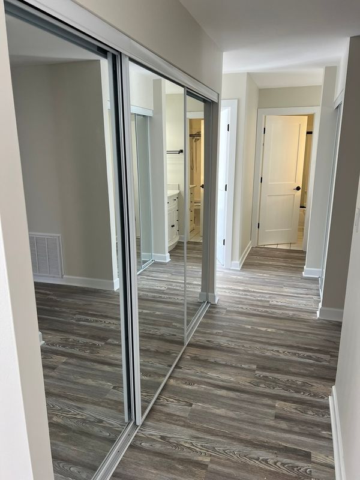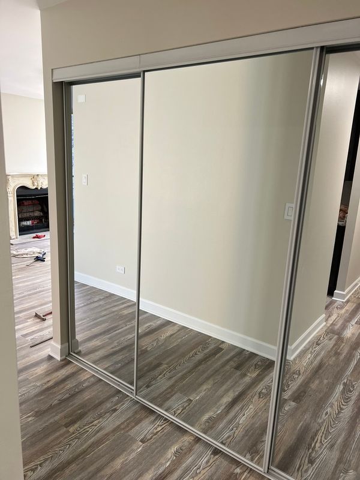5800 Oakwood Drive Unit 2L
Lisle, IL
60532
About this home
Newly Remodeled 2 Bedroom, 1 Bath Condominium in Four Lakes. Welcome to your dream home in the serene and sought-after neighborhood of Four Lakes. This beautifully remodeled condominium offers a perfect blend of comfort, style, and convenience, making it an ideal choice for small families, professionals, or anyone looking for a peaceful retreat in a vibrant community. 2 spacious bedrooms with ample natural light and closet space 1 modern bathrooms featuring stylish fixtures and finishes. Fully equipped with new stainless steel appliances, elegant countertops, and contemporary cabinetry. Open-plan living and dining area with hardwood flooring, perfect for entertaining and relaxation. In-unit laundry. Private balcony with scenic views, and additional storage space. 2 reserved parking spaces for residents. Fresh paint throughout the condo. Updated flooring and new light fixtures. Modernized kitchen and bathrooms. Access to Four Lakes' exclusive amenities including swimming pools, tennis courts, a fitness center, and walking trails. Close proximity to local shops, restaurants, and entertainment options. Excellent local schools and community services. Conveniently located near major highways, providing easy access to Chicago and surrounding areas. Serene environment surrounded by lakes, parks, and natural beauty. Discover the perfect blend of modern living and natural beauty in this exceptional complex. Don't miss this opportunity to make it your new home!
