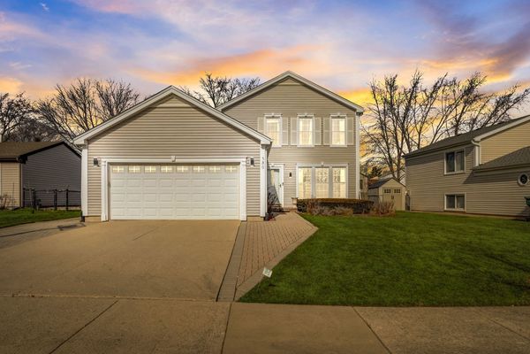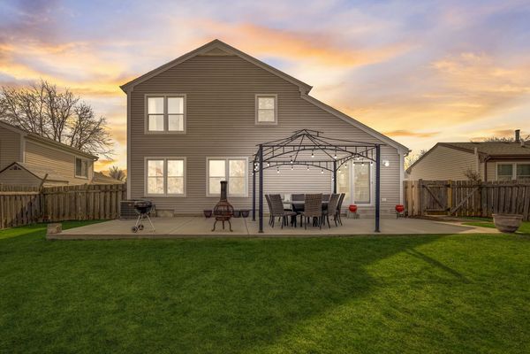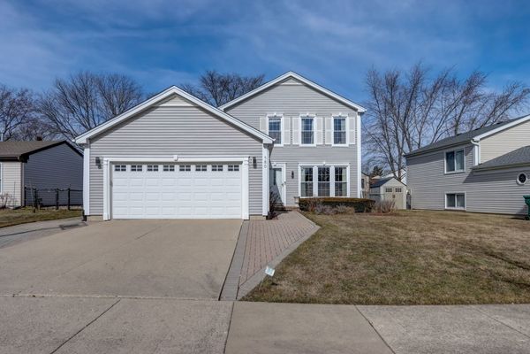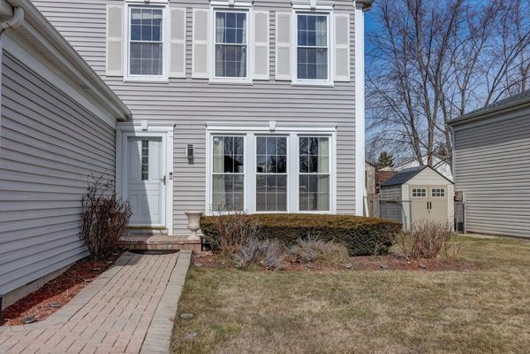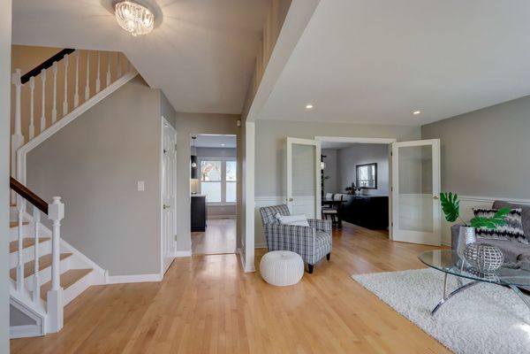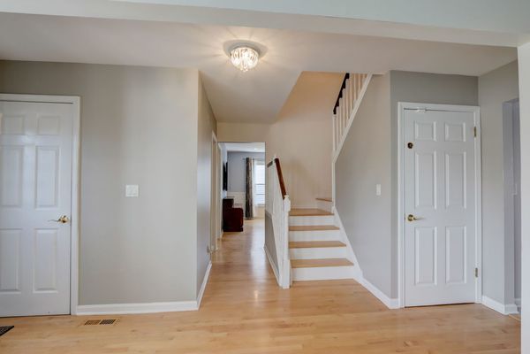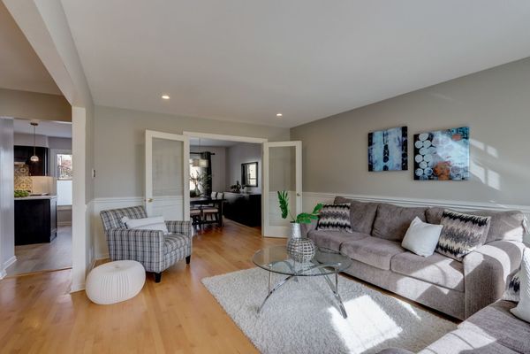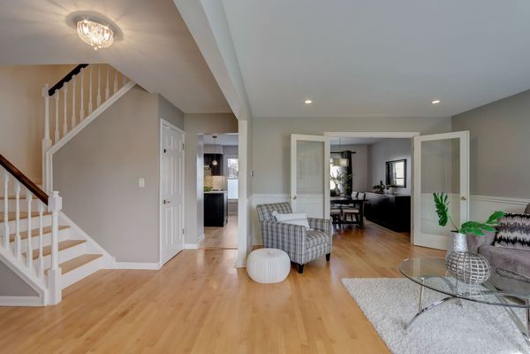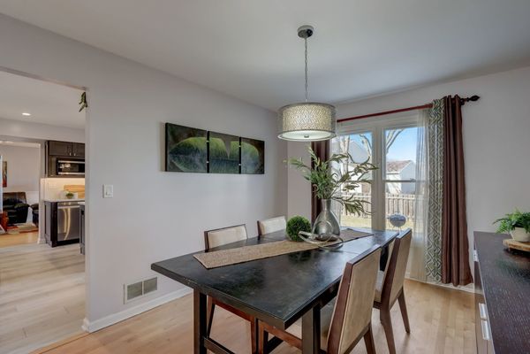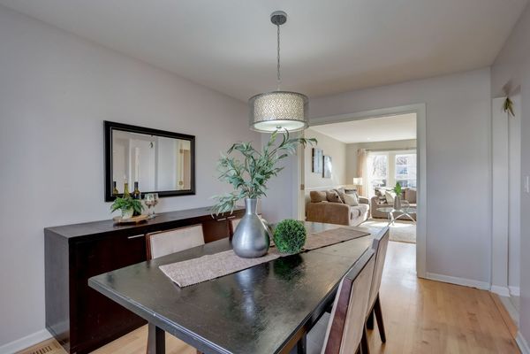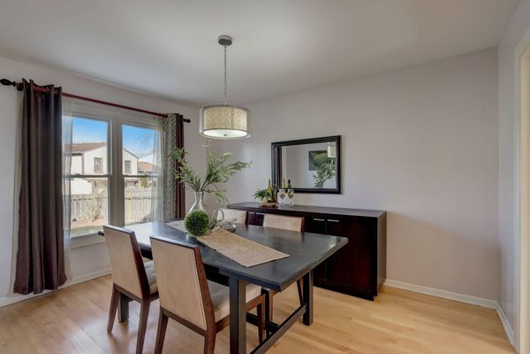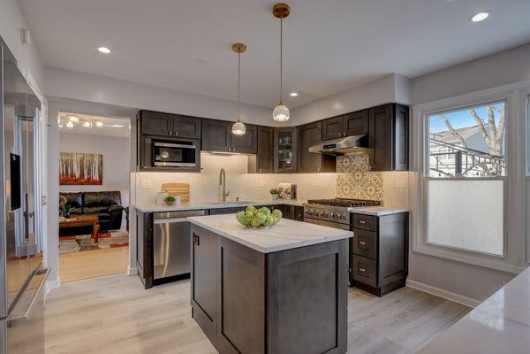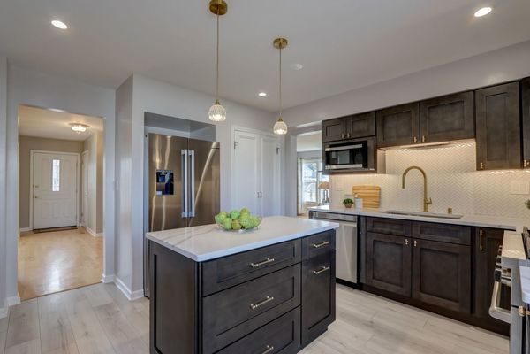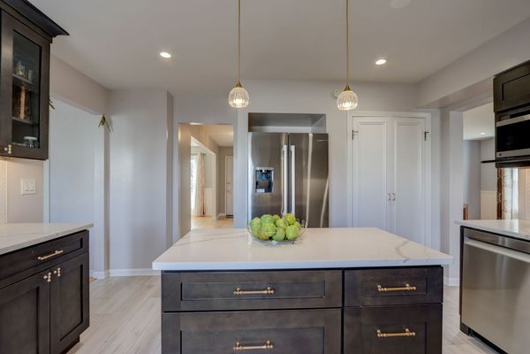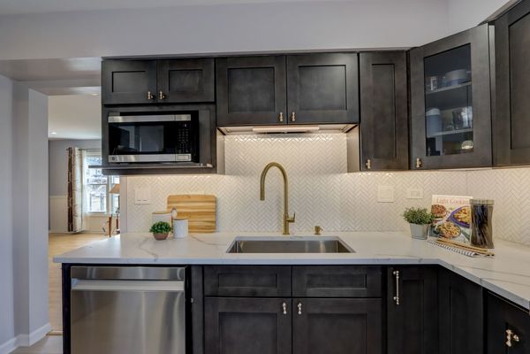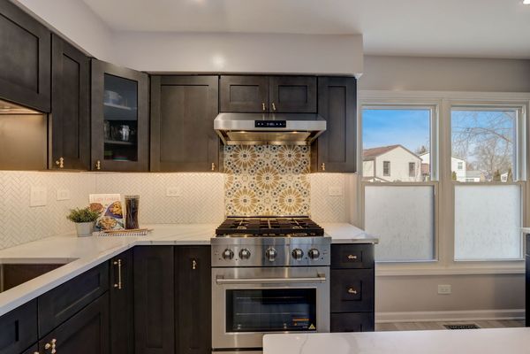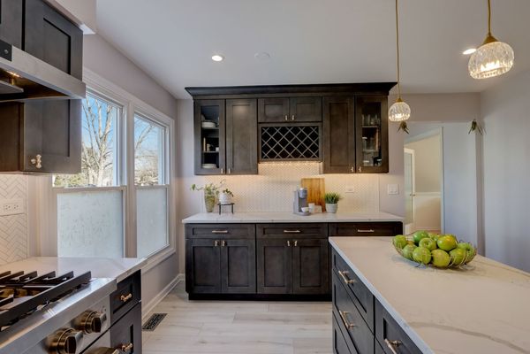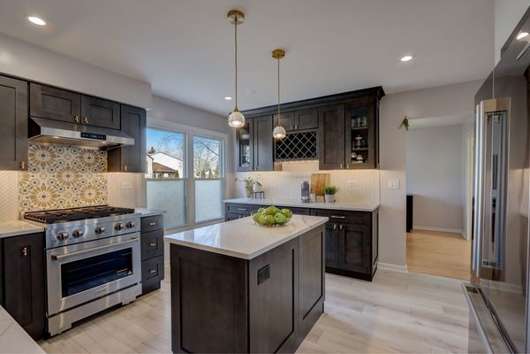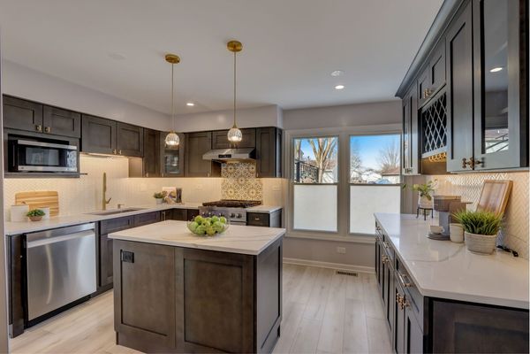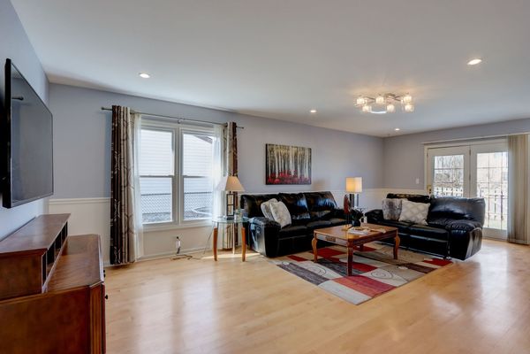580 Thompson Boulevard
Buffalo Grove, IL
60089
About this home
** Highest & best offers due 5:00 PM on Sunday, 2/25/24 ** Welcome to your opportunity to own a meticulously updated Buffalo Grove residence in a prime location. This home is the epitome of move-in readiness, sparing you the hassle of updates or maintenance concerns. Upon entry, you're greeted by gleaming maple hardwood floors that grace both the first and second levels, complemented by fresh paint throughout. Indulge your culinary desires in the alluring new kitchen, equipped with brand new top-of-the-line stainless appliances, quartz countertops, and chic cabinetry featuring under cabinet lighting. Thoughtfully integrated recessed lighting enhances the ambiance throughout the home. The hallway and primary bath have been tastefully modernized to elevate your living experience. The finished basement presents luxury vinyl flooring and custom built-in cabinetry, providing a versatile space ideal for entertaining or relaxing, along with an additional room perfect for a home office. Step outside onto the expansive new concrete patio, enveloped by a fully fenced backyard complete with a gazebo, offering an inviting setting for alfresco dining and entertaining during the warmer months. Rest easy with recent updates including a new roof installed in 2021, a water heater from 2018, and a furnace and condenser from 2019. Ample parking is provided by the 2-car garage and extra-wide concrete driveway adorned with brick pavers. Benefit from the convenience of nearby amenities, shopping centers, eateries, and major transportation routes such as 90, 94, and 53, ensuring a seamless and enjoyable daily routine. The Buffalo Grove Metra station is just a brief 5-minute drive away, while Prairie Elementary School is within walking distance. Twin Groves Middle School and Stevenson High School are easily accessible by car, and a plethora of recreational parks await within walking distance. Don't miss out on this exceptional opportunity!
