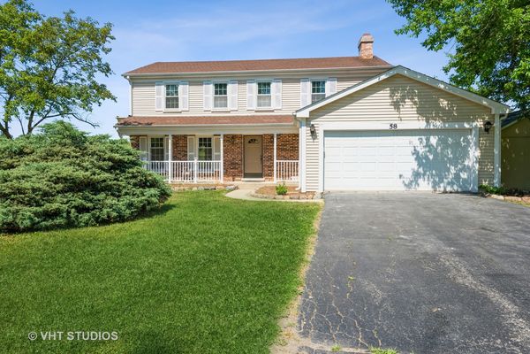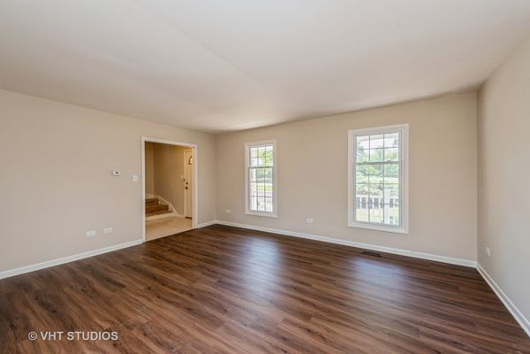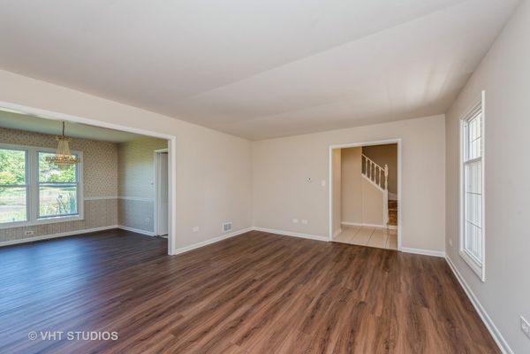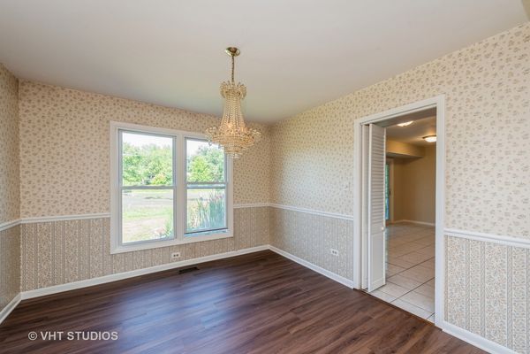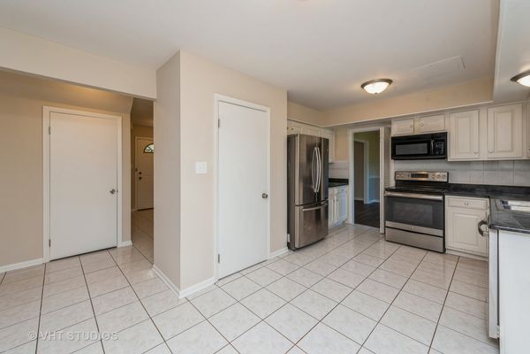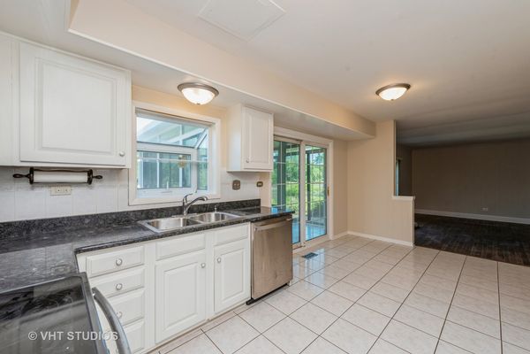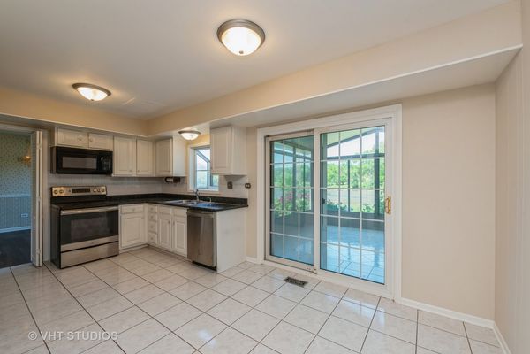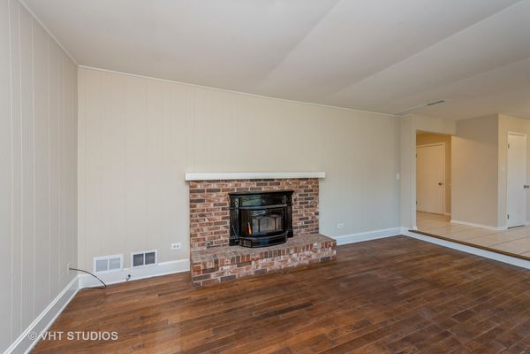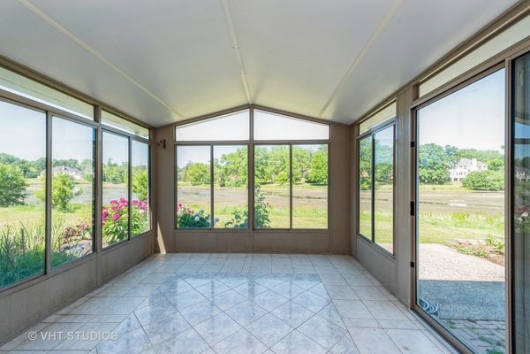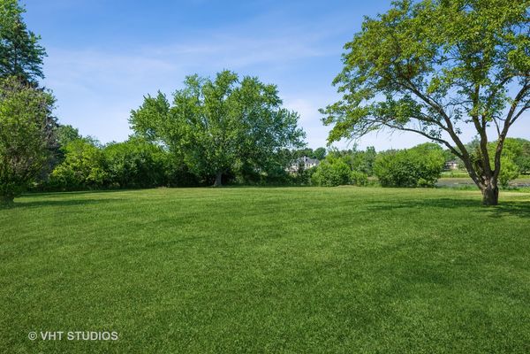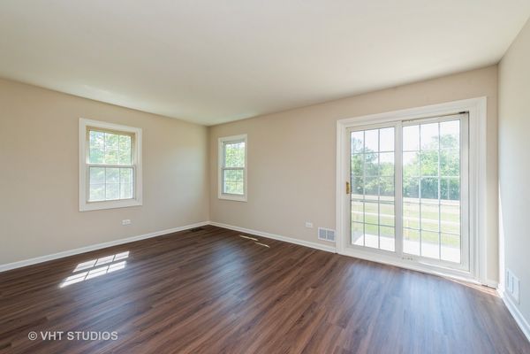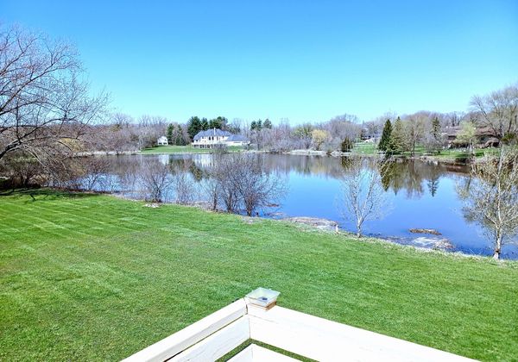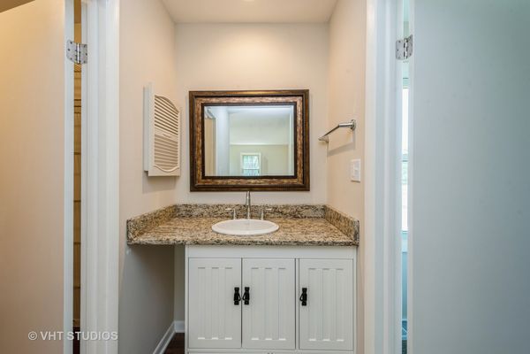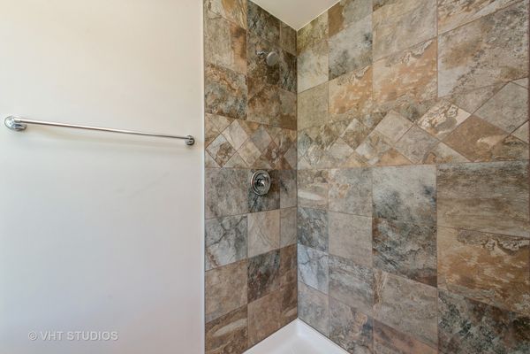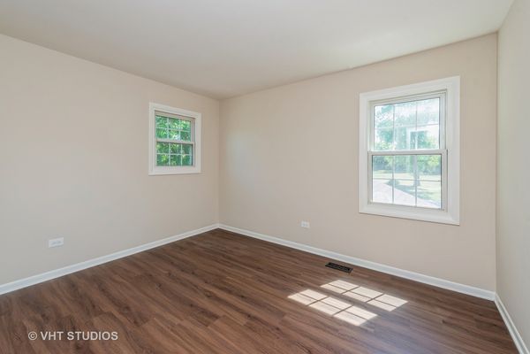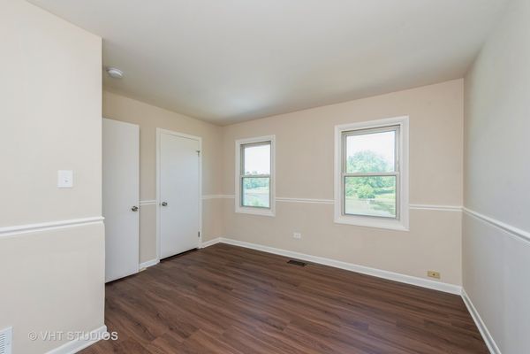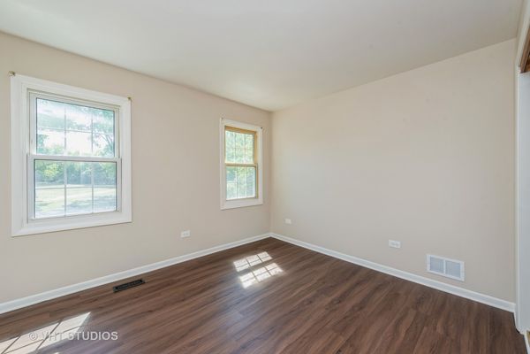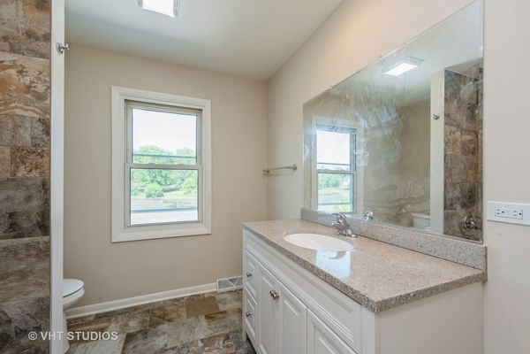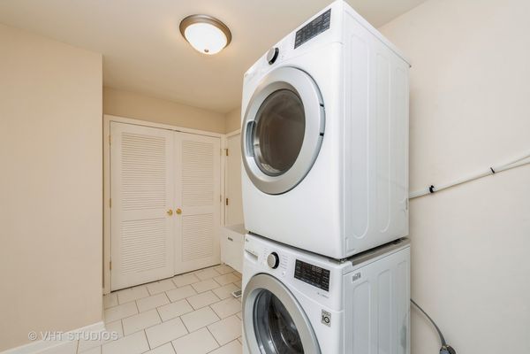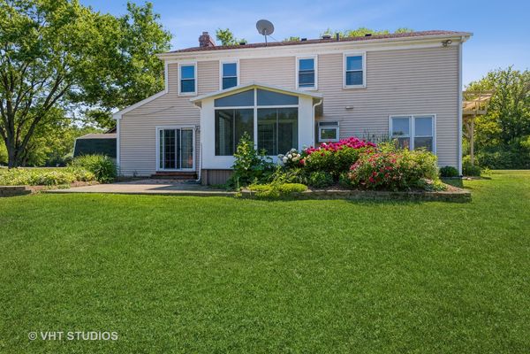58 N Flint Drive
Lake Barrington, IL
60010
About this home
Beautifully updated 4 bedroom 2.5 bath property on Flint Lake, in desirable Flint Lake Estates subdivision! Newer flooring throughout living room and dining room. Updated kitchen w/stainless steel appliances and eating area. Family room w/custom fireplace, hardwood flooring, and sliders leading out to patio w/gorgeous views of the lake. Large sunroom w/tile floor leads out to huge side yard. All bathrooms have been recently gutted down to the studs. Hall bath w/newer plumbing, vanity, tub, tile flooring and backsplash. 2nd level has new flooring in hallway and bedrooms. Master bath w/newer plumbing, vanity, shower base, tile flooring and tiled surround. Home has been freshly painted, furnace 2018, hot water heater 2022, and water softener 2021. Back patio rebuilt 2024. Property has been professionally landscaped. Neighborhood park is right next door. Award winning Barrington schools. Playground, splash pad, tennis courts, soccer & baseball fields, and a public marina located at the Fox River Forest Preserve are just a short drive away. Close to highway, and short drive to 2 different Metra train stations. Quick close possible. Nothing to do but move-in!
