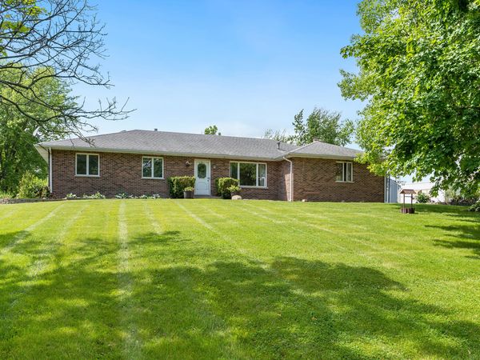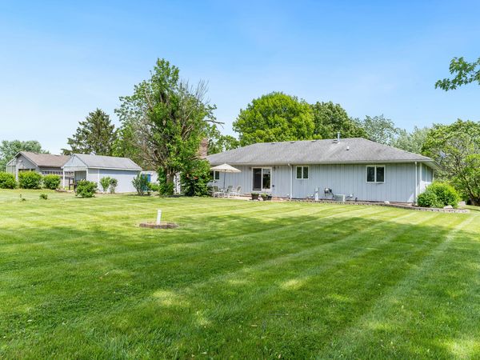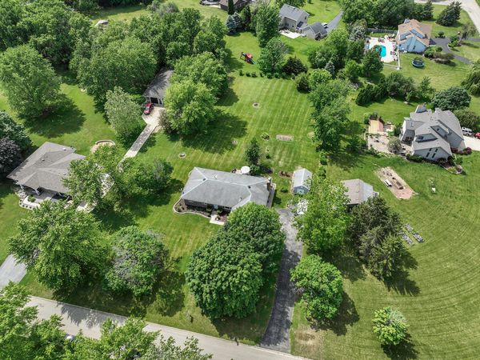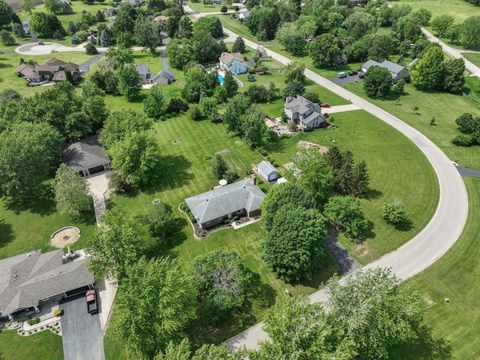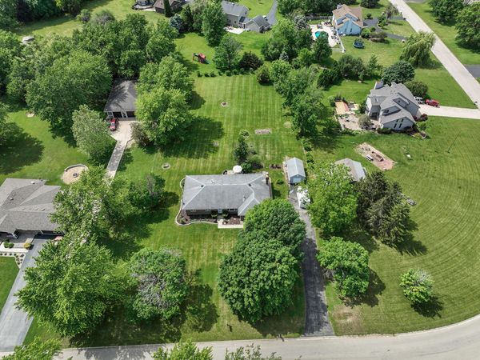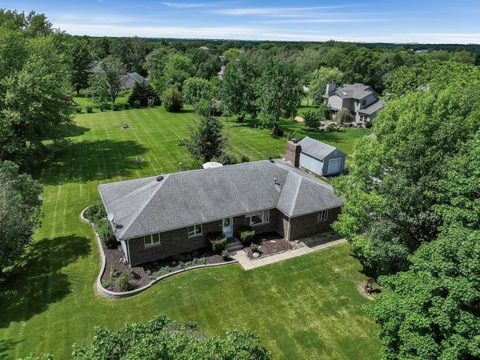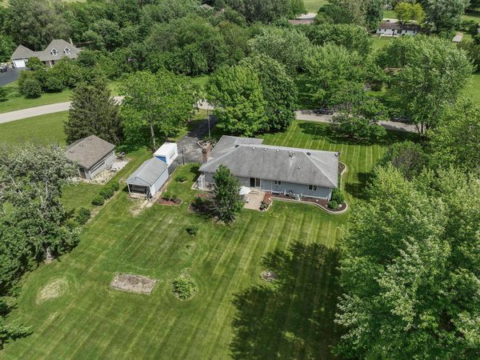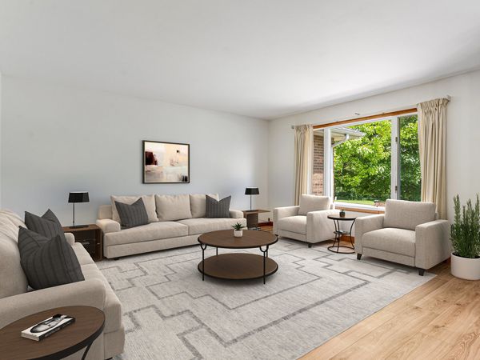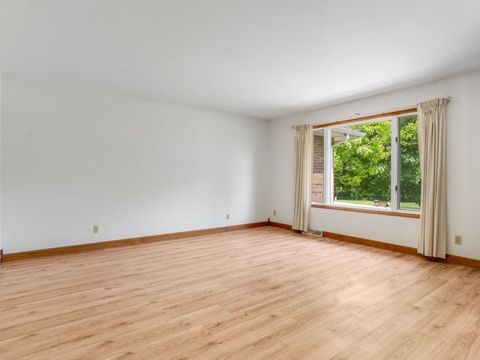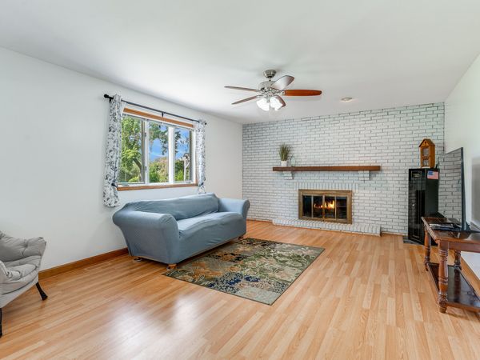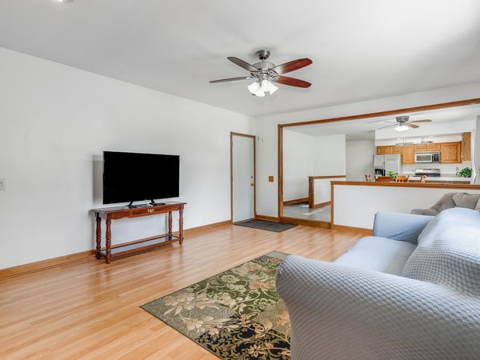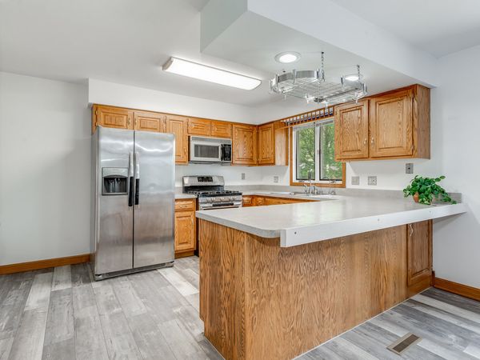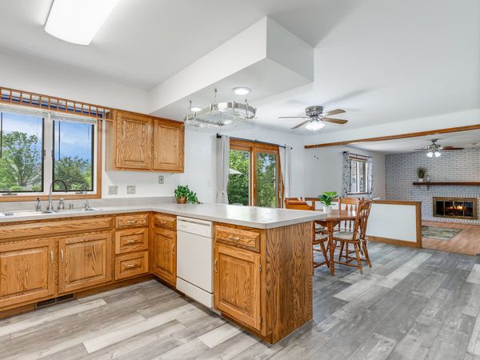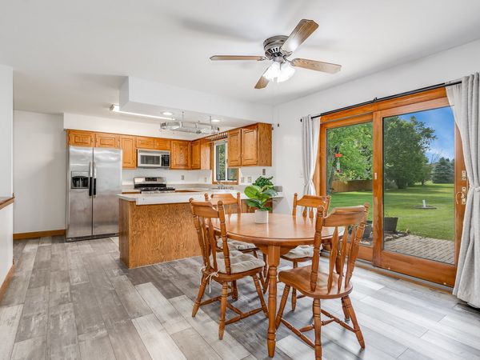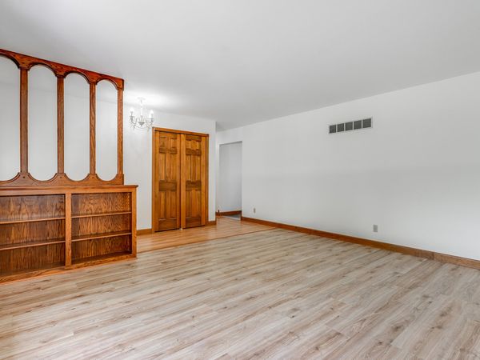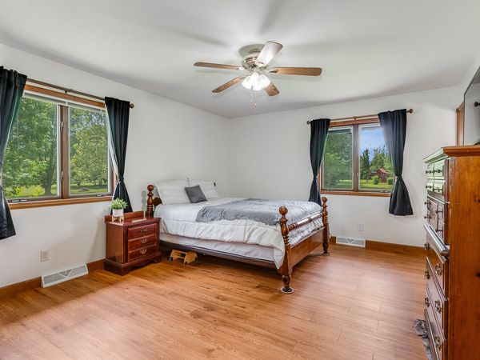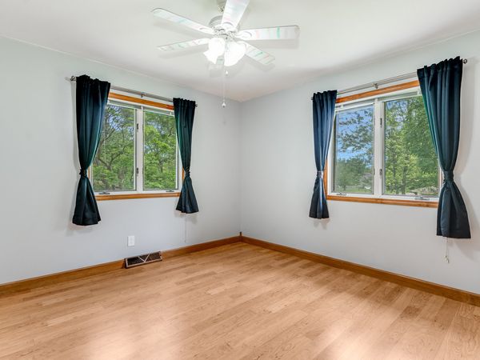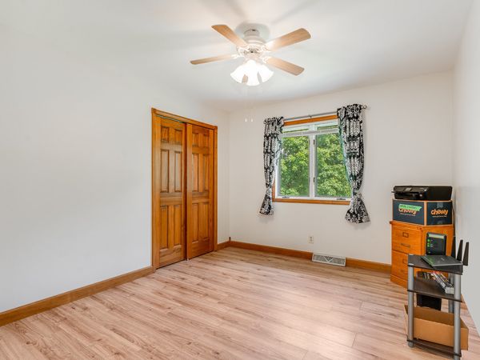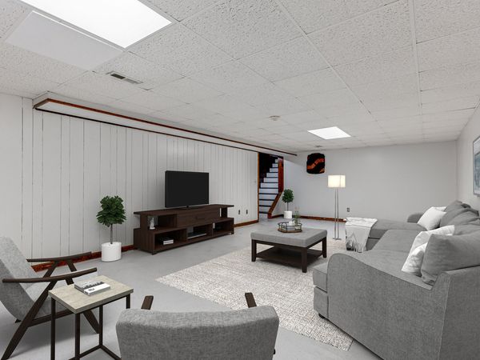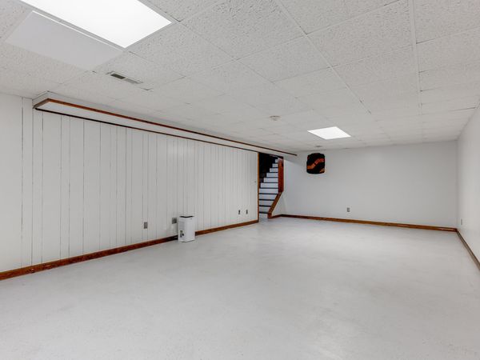58 Hillside Drive
Yorkville, IL
60560
About this home
It's all about LOCATION, LOCATION, LOCATION! This beautiful 4 bedroom, 2 full bath home is located in an UNINCORPORATED part of town in the quiet and secluded Pavillion Heights Subdivision, just minutes from downtown Yorkville. The home sits on a BEAUTIFUL 1.03 ACRE lot with lots of beautiful MATURE TREES, It's truly a gorgeous yard/LOT with so many possibilities! Large brick paver PATIO to ENTERTAIN family & friends was recently redone along with the retaining wall around the flower beds, large SHED for all of your yard tools. 2.5 CAR ATTACHED is HEATED & has a 200 amp so you can work on your projects ALL year round. In the interior you will that it's MOVE IN READY with NEWER FLOORING (2022) in most of the home. NEW FURNACE (2021), WATER HEATER (2022), NEW SUMP PUMP (2023), NEW PRESSURE TANK (2023), ALL SOLID WOOD interior doors/closet doors, Ceiling fans throughout the home, NEWER PAINT on most of the interior, ALL APPLIANCES STAY. Spacious rooms and semi OPEN FLOOR PLAN. Wood burning fireplace. SEMI FINISHED BASEMENT with a 4th bedroom, LARGE FAMILY ROOM, unfinished utility/storage area that could be re-structured to add even more additional living space if desired! This home is ZONED R-3 CHICKENS & BEEKEEPING allowed (Please check with the county for restrictions). Desirable YORKVILLE #115 SCHOOL DISTRICT, LOW taxes, NO SSA & NO HOA! Truly Quiet country living yet near ALL of the city amenities. Schedule your showing TODAY!
