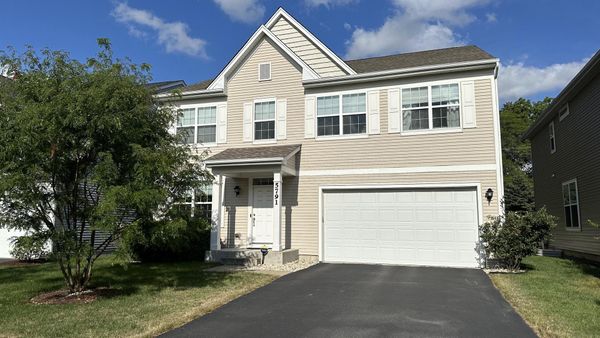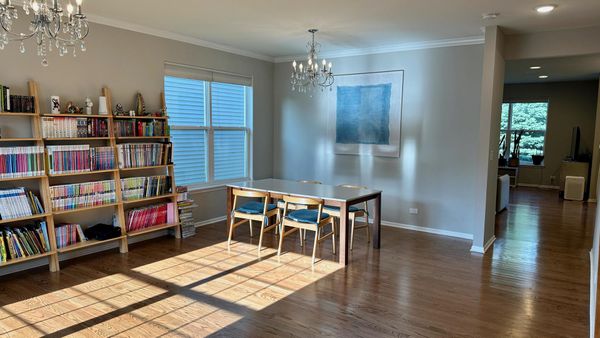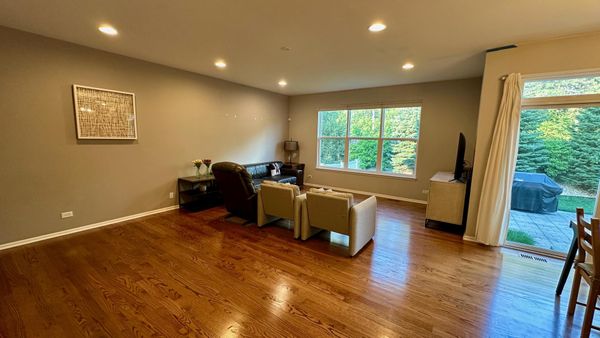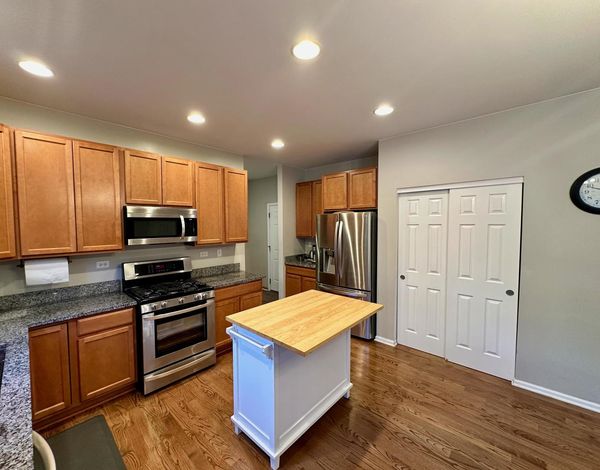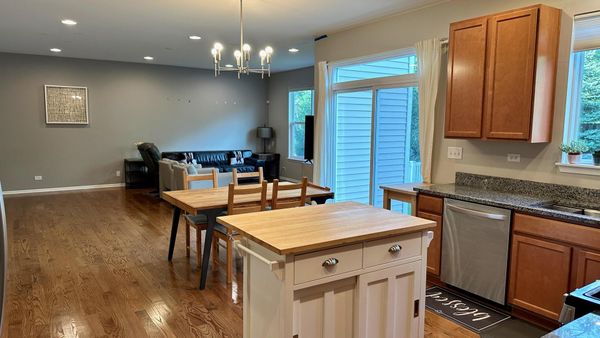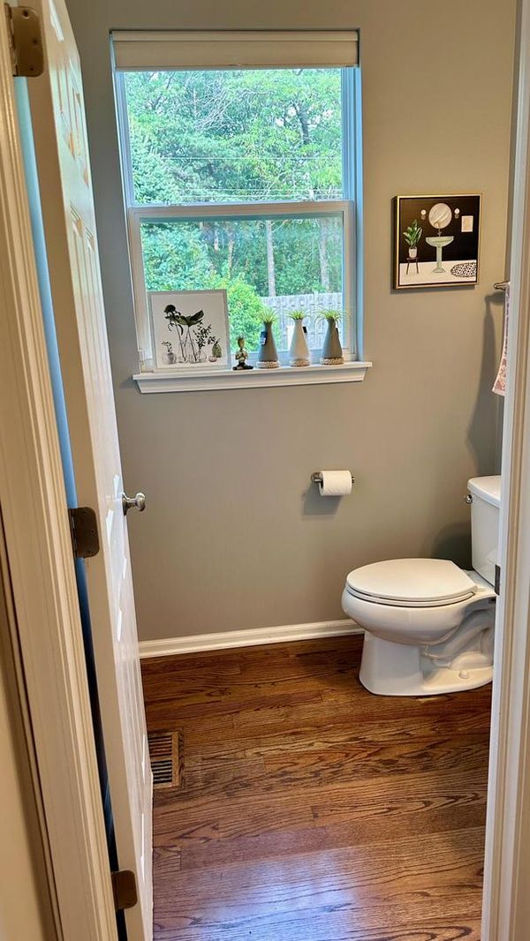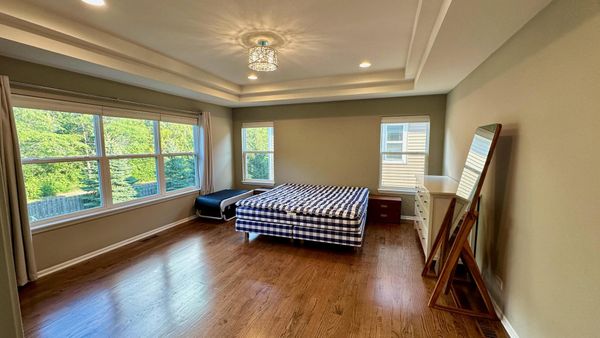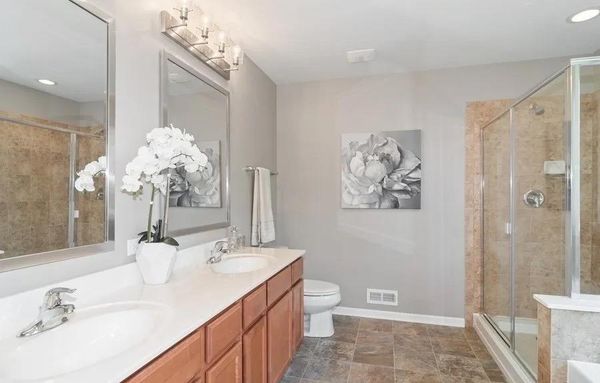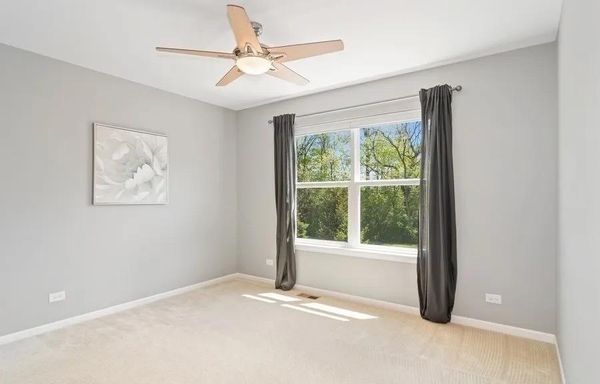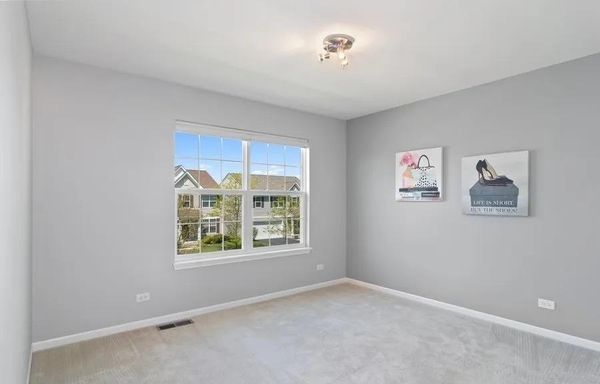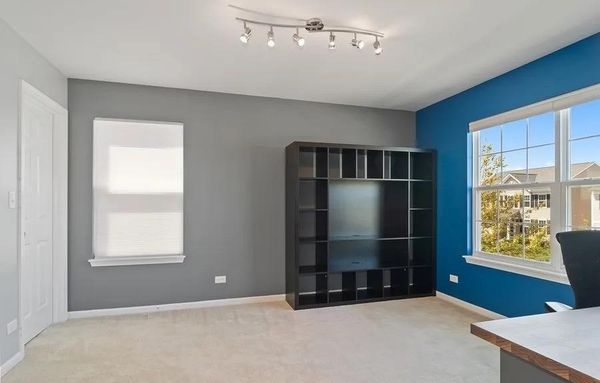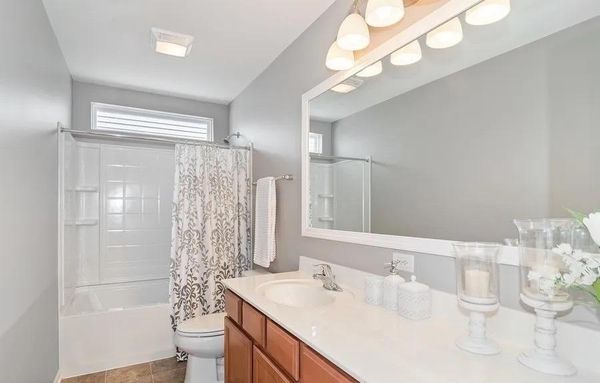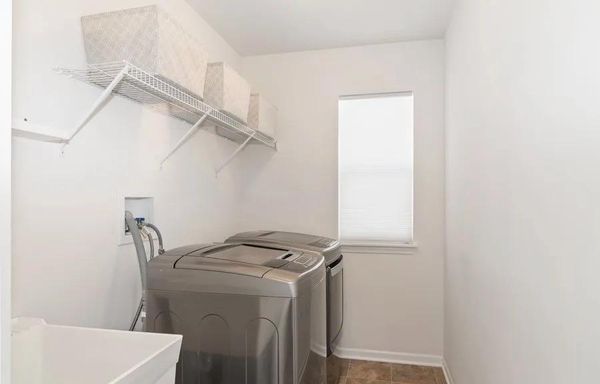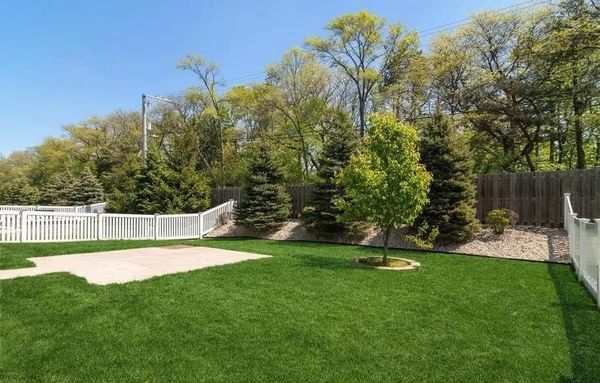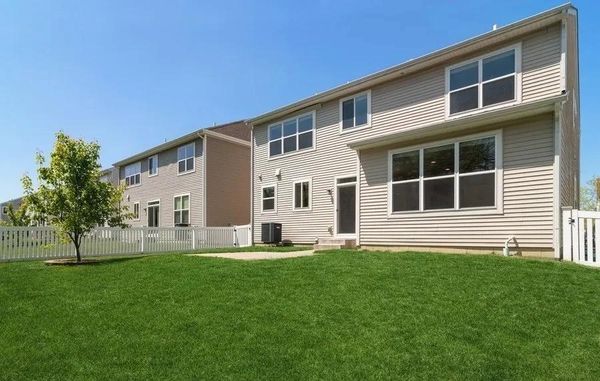5791 Oak Ridge Way
Lisle, IL
60532
About this home
Welcome to your next home in the highly coveted Arbor Trails neighborhood! Newer community and home that has been upgraded and well maintained by owners. Extended Tomasen model w/ open floor plan and lots of natural lighting, complete with today's modern colors and finishes. Current owners have invested in new hardwood flooring throughout first floor and master bedroom, as well as new granite kitchen countertops and new kitchen sink: maple stair rails & loft railings. Interior was freshly painted in 2021. 9-foot ceilings, formal living room and dining room with crown molding, open concept kitchen with 42" maple cabinets, lazy susan corner cabinet, & large pantry. Extended family room. Expansive master retreat complete with upgraded coffer ceiling, massive walk-in closet, large shower, and soaking tub. Loft/flex room that can be used in many different ways. Hallway bathroom with double vanity & extra transom window. Upgraded recessed lights in family room, loft & kitchen. Additional windows added during construction in family room, master bedroom & bathroom, powder room, and hall bathroom allow in more natural light. Custom-made Levolor cordless blinds on all the windows. Newer light fixtures throughout home. 2nd floor laundry room. Beautiful fenced backyard with vinyl, maintenance-free fencing with tree-lined green view (no neighbors behind you). Concrete paver patio. Garage has recently installed added insulation and drywall. Acclaimed Naperville 203 school district (Steeple Run, Kennedy, and Central) with convenient school district bussing for all 3 schools!
