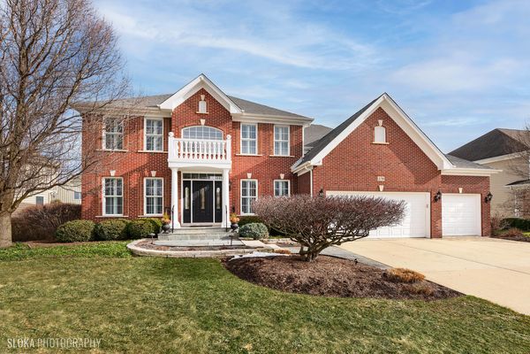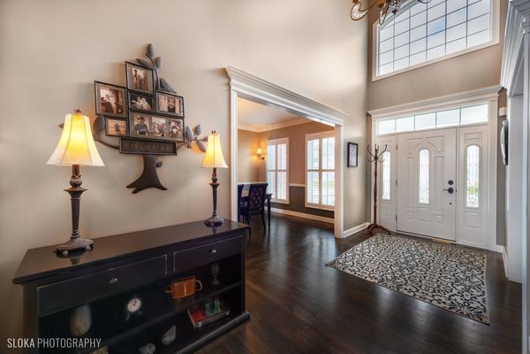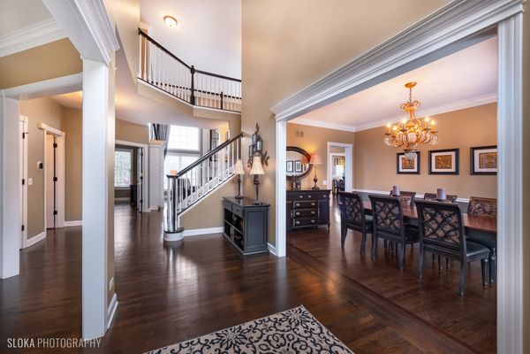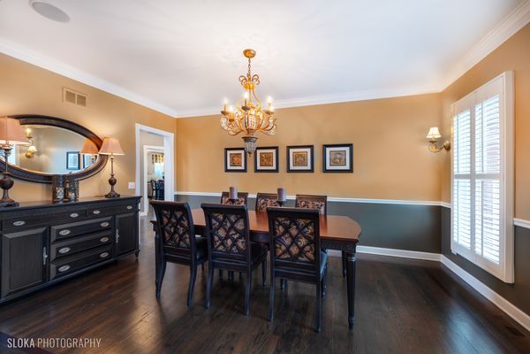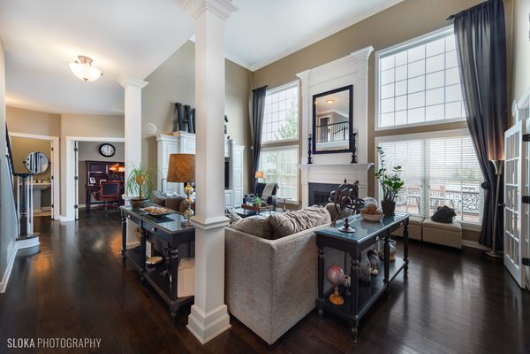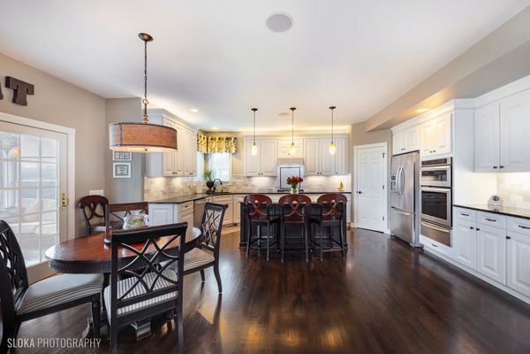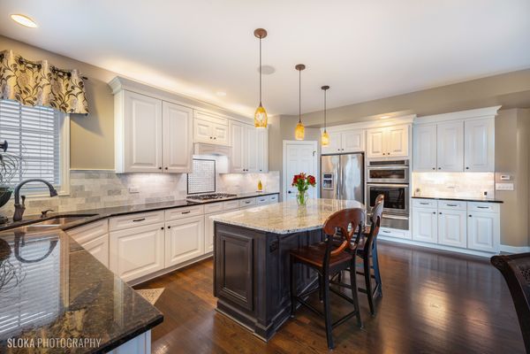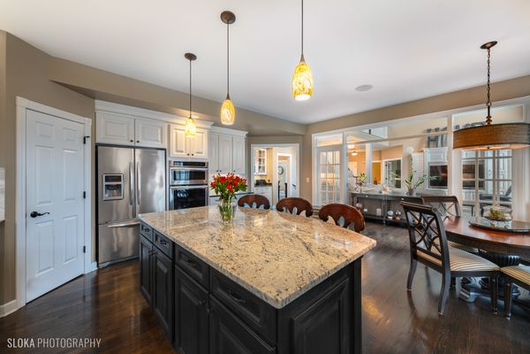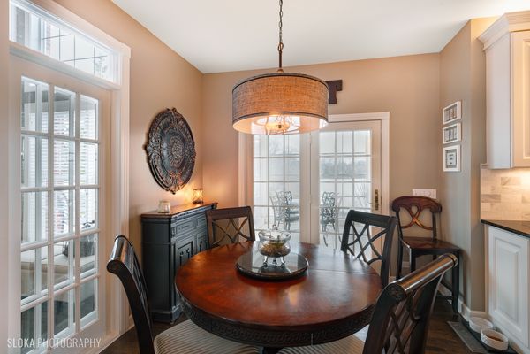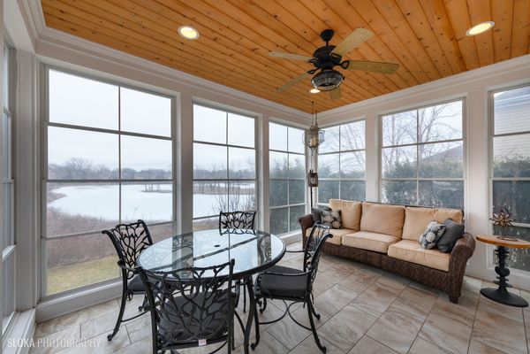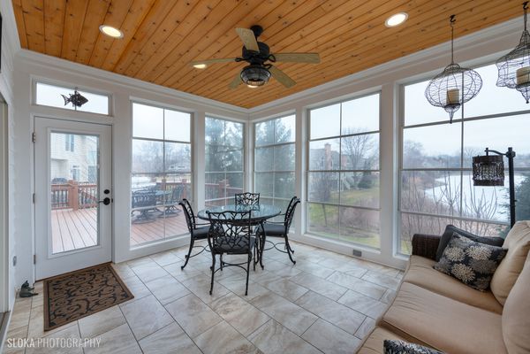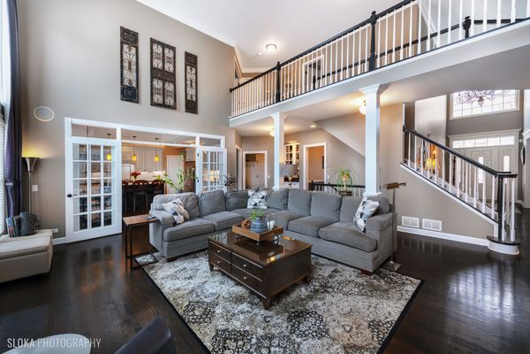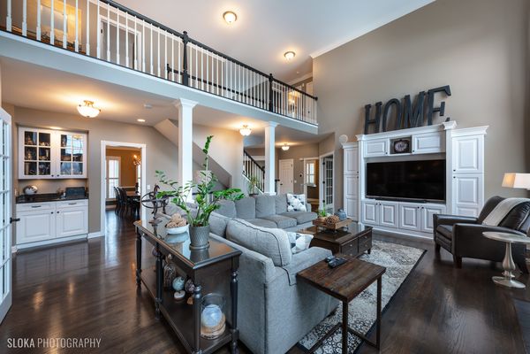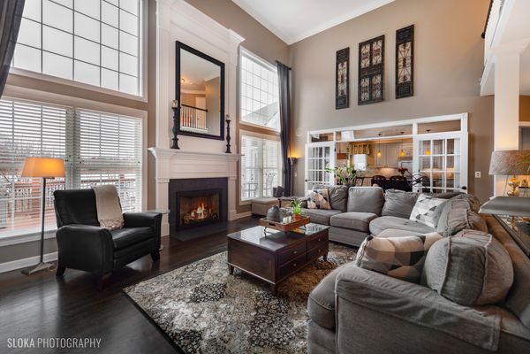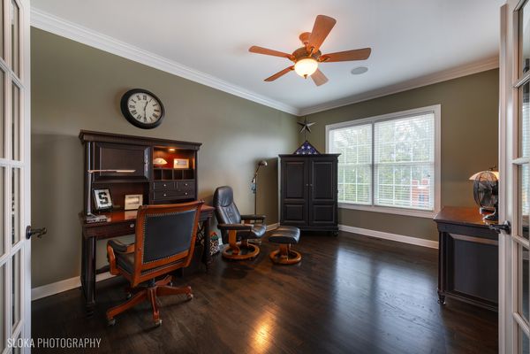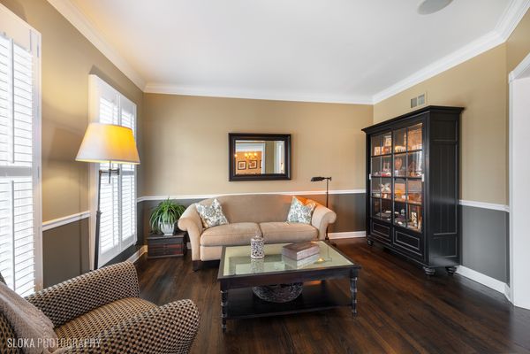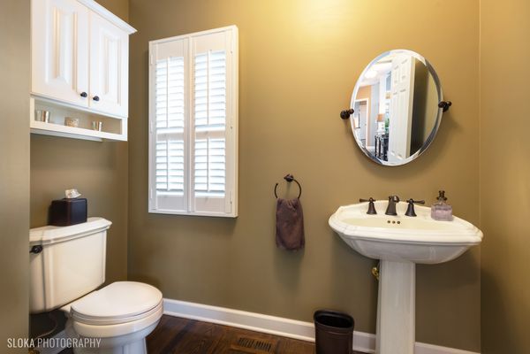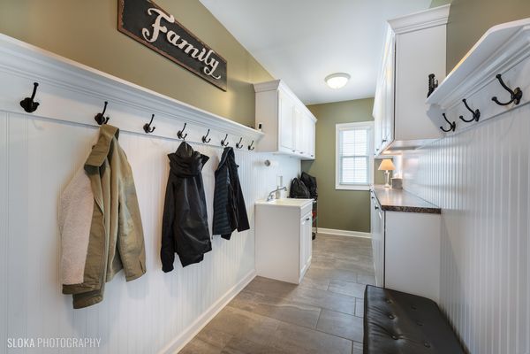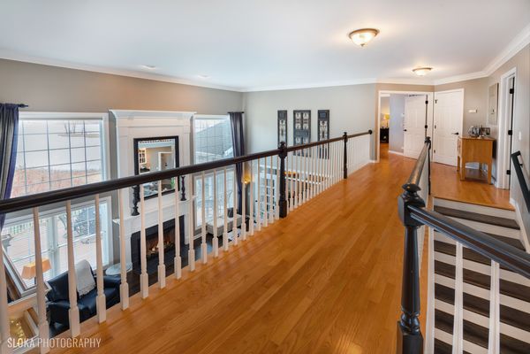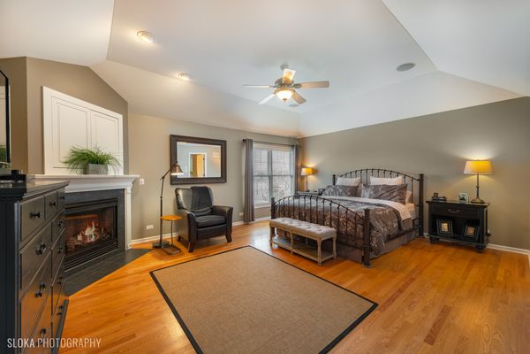579 Iris Court
Crystal Lake, IL
60014
About this home
There is so much to LOVE about this exquisite brick waterfront home in the desirable Wedgewood neighborhood! The fully renovated kitchen features extensive cabinetry, granite counters, large island with breakfast bar, walk-in pantry, custom backsplash, above and under cabinet lighting, high-end stainless appliances and butler's pantry. Bright and beautiful two story family room highlighted by a floor to ceiling gas fireplace, large windows and custom built entertainment center. Formal living and dining rooms with crown molding, lovely study w/ french doors, updated powder room and custom mudroom with clever cabinetry for storage complete the main level. Incredible owner's retreat boasts a gas fireplace, tray ceiling, expansive walk-in closet and newly renovated bathroom. The NEW spa-like bath has a soaker tub, walk-in shower with seat, dual sink vanity with granite top and water closet. Three generous secondary bedrooms upstairs, one whose closet was converted to fit a 2nd laundry area, and a newly updated hall bathroom complete the second level. Fully finished, amazing walkout basement with an in-law suite, custom wet bar that includes stainless appliances, game room, media room with dual pocket doors, exercise room and generous storage area. The three season room off the kitchen has a heated tile floor and access to the trex deck with the best views of the pond and natural wetlands. Updates galore in the past few years: Roof '18, HVAC '20, water heater '20, ejector pump '21, all hardware, fixtures and fans, refinished hardwood floors on main level, fresh interior paint, plantation shutters or white wood blinds on all windows, plus smart home technology. Situated on a quiet cul de sac in a prime location near the lake, country club, schools and Metra, this home is truly a MUST SEE!
