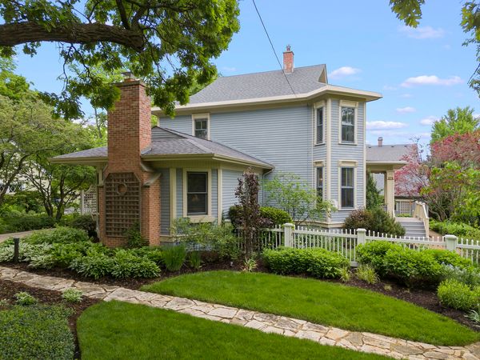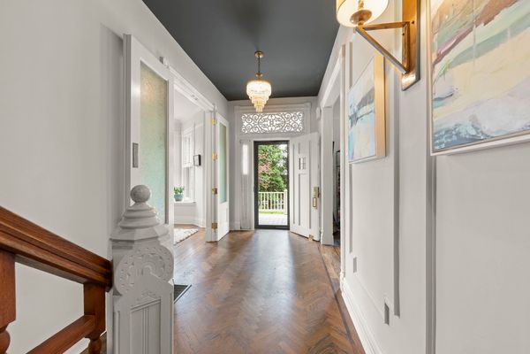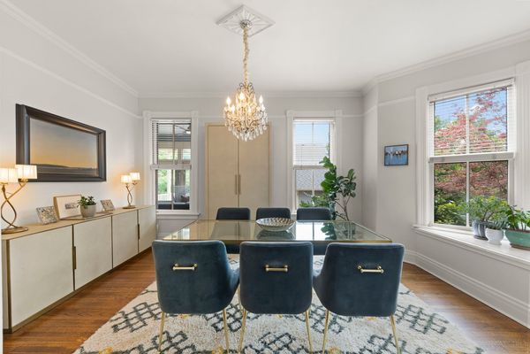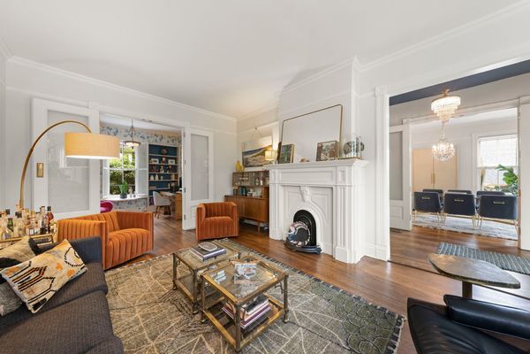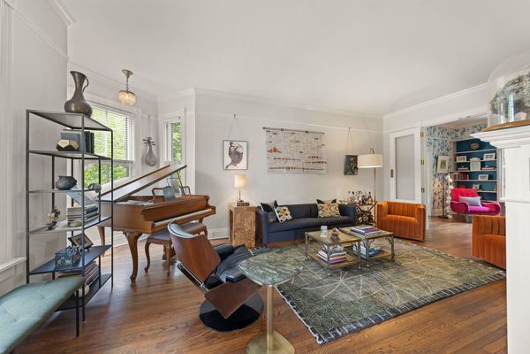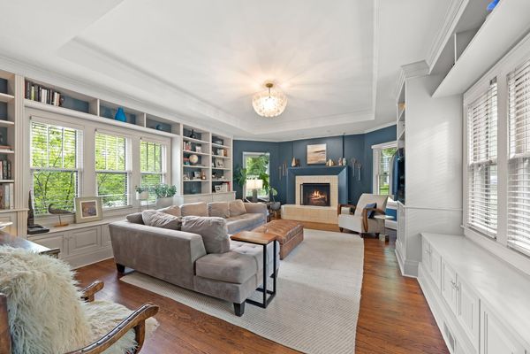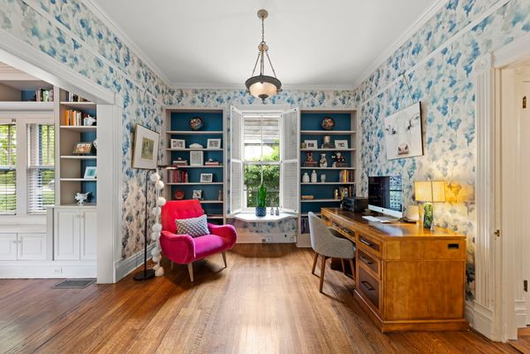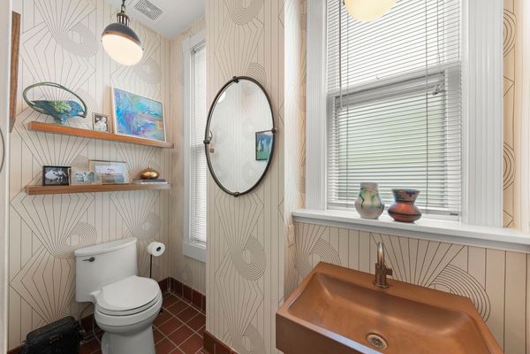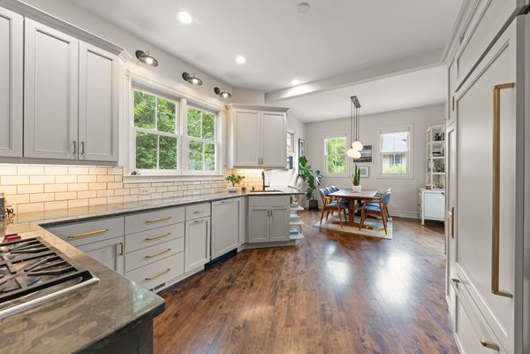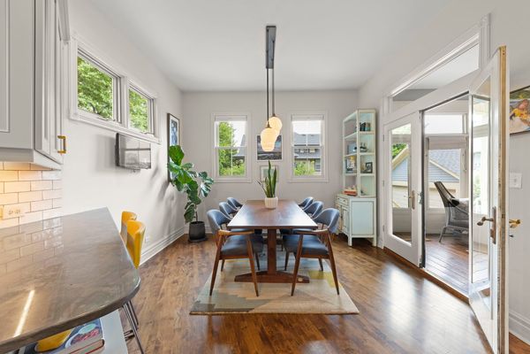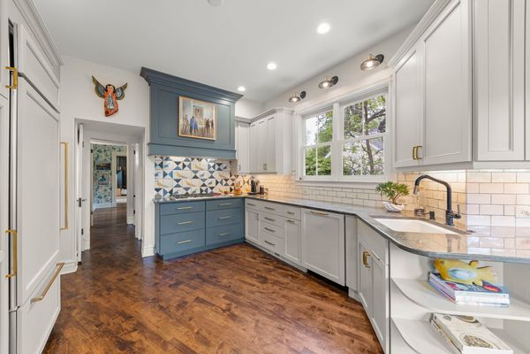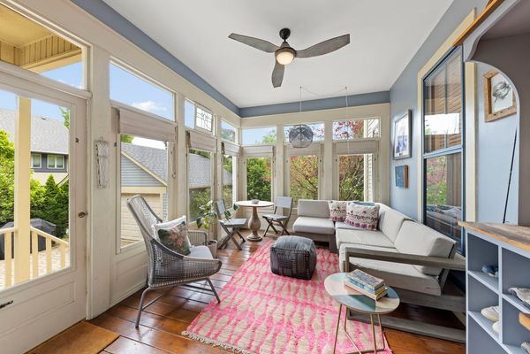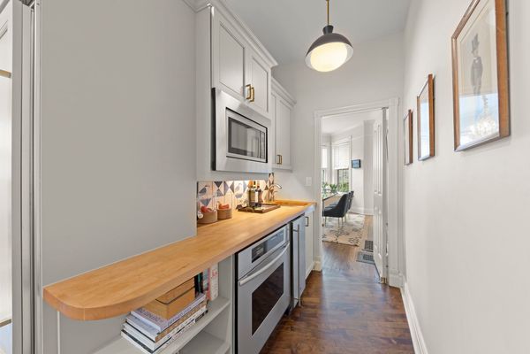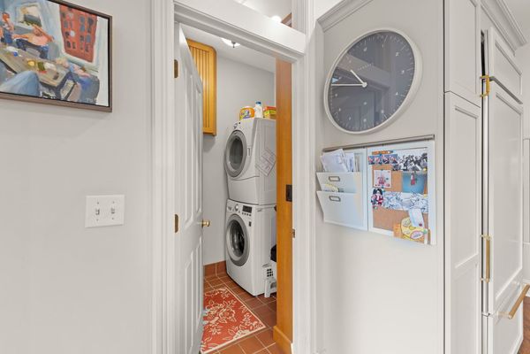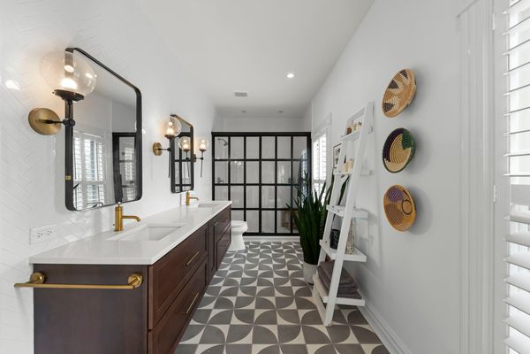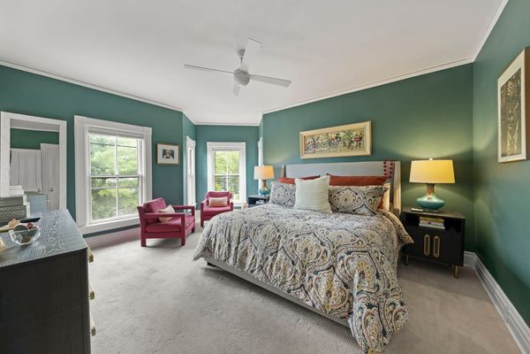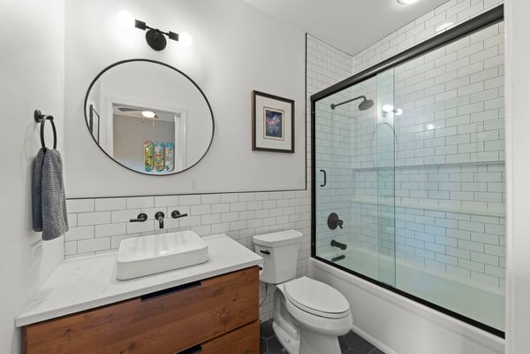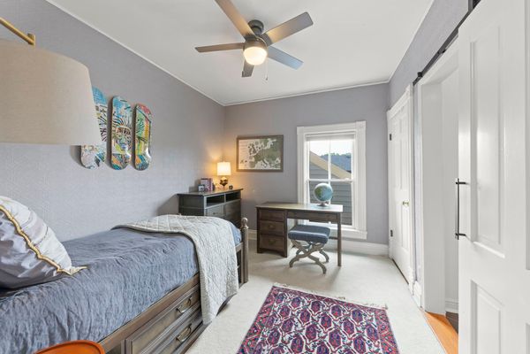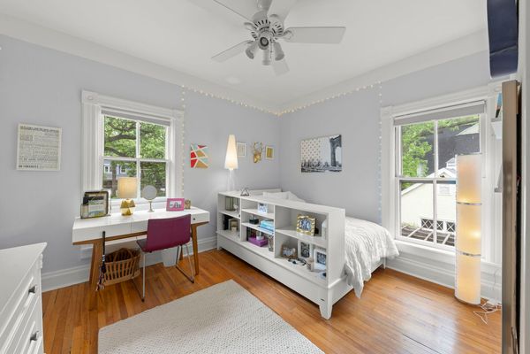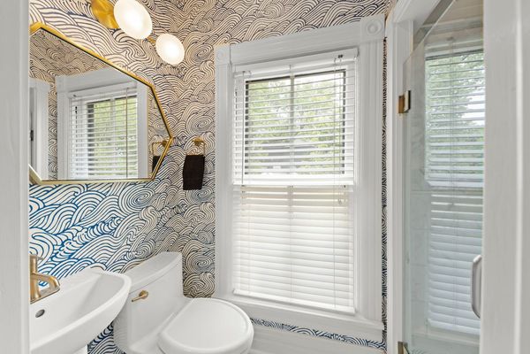579 Forest Avenue
Glen Ellyn, IL
60137
About this home
Glen Ellyn's Lake Ellyn Area! Architecturally spectacular with a sophisticated, upscale vibe this 4 bedroom, 3.2 bath is truly one-of-a-kind. Rehabbed, yet rich in historical details including period millwork, original transoms and doors, this home boasts 10 foot ceilings on main floor and 9 foot on the second floor. Its ideal location on tree-lined Forest Avenue is just steps to the heart of town, retail, dining and Metra train station and within walking distance to all schools. Approach the main entrance from the stone path with lush landscaping and gardens redesigned in 2019 by American Gardens. Enter the home from the front porch to the gallery style center foyer, updated in 2020, perfect for art display and rich with elegant detailing including new wall moldings and lighting. The formal living room, relaxed and welcoming, features an alcove of windows with baby grand tucked in place. Its original fireplace is now ornamental. 8 foot parlor doors separate the living room from the office. Opposite the living room is the formal dining room with pretty garden window and butler pantry segue to the kitchen. Updated in 2014 and again in 2021 the spacious kitchen with MCM vibe features a full suite of stainless appliances, newer cabinet fronts, limestone counters, designer lighting and a whimsical tile backsplash...all open to the large breakfast area with laundry room adjacent. Patio doors open to the three seasons room. The gracious family room is the perfect place to unwind with its fireplace, beautiful windows, lighting and built-ins. The second floor features a large primary suite with sitting alcove and two walk-in closets complete with organizers. The full bath, new in 2017, includes a double sink vanity, oversized shower, linen closet and patterned concrete tile flooring. Also included on the second floor is the open landing, bedroom en-suite with private bath, two additional bedrooms and hall bath. All three baths were totally renovated in 2017 and each bedroom has ample closet space not often found in vintage homes. The full basement with exterior access to the patio and yard is partially finished and includes rec room, exercise area and four large storage rooms which can be reimagined and finished. The lush, 86x140 ft lot, professionally landscaped with paver brick drive, brick patio and walks is the perfect haven for entertaining. Forest Glen Elementary, Hadley Jr High, Glenbard West HS. Welcome home! **Please see Additional Information in drop down for list of updates including EV Charging Station**
