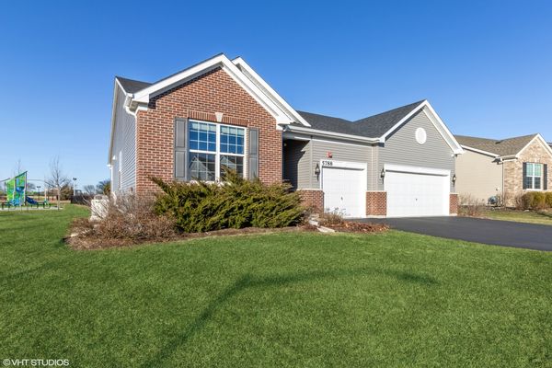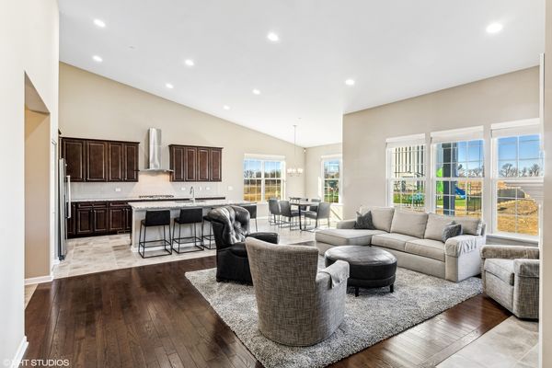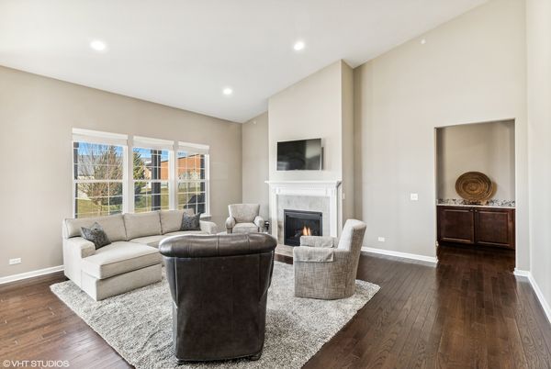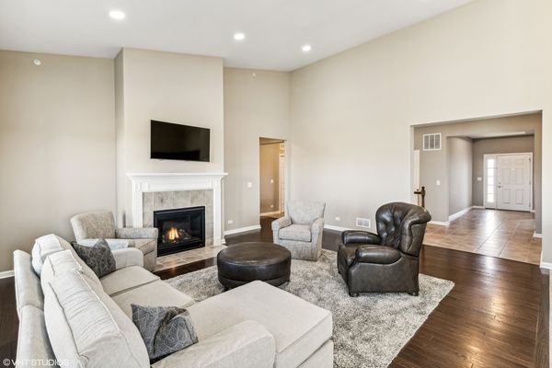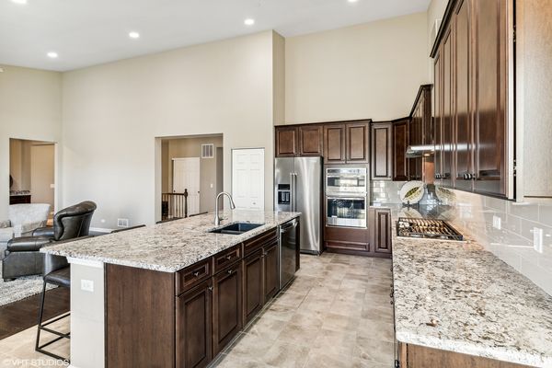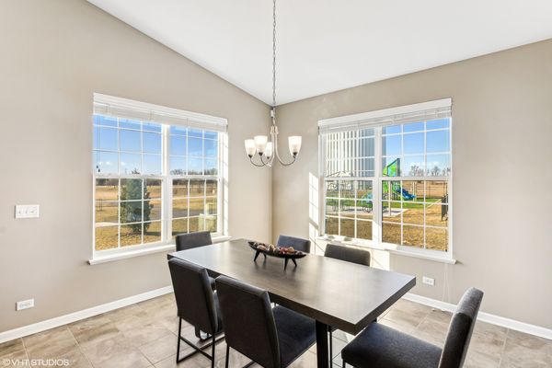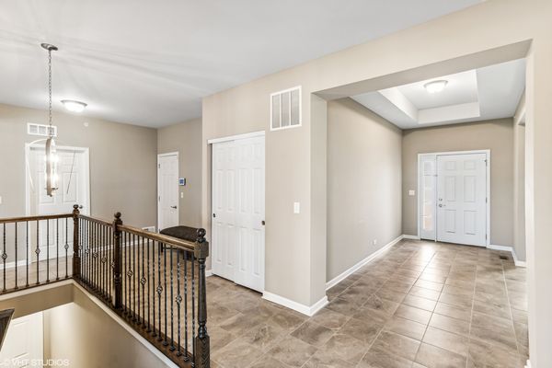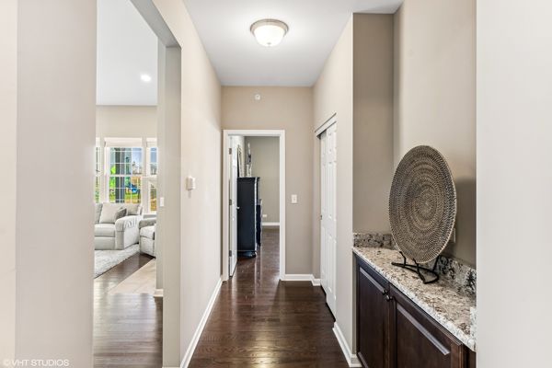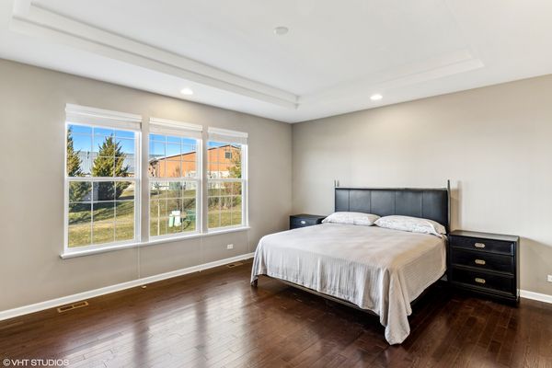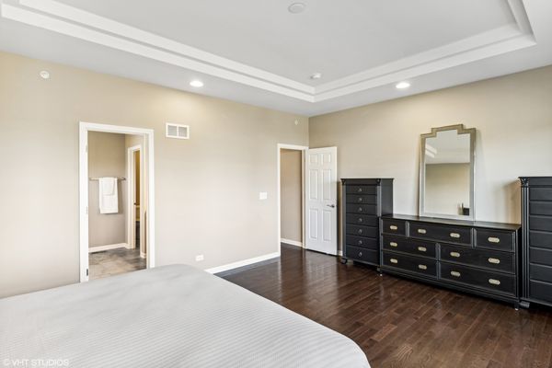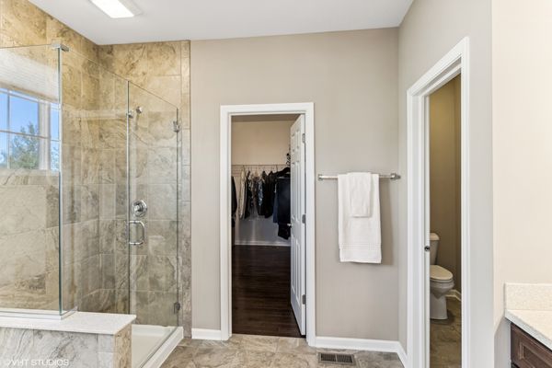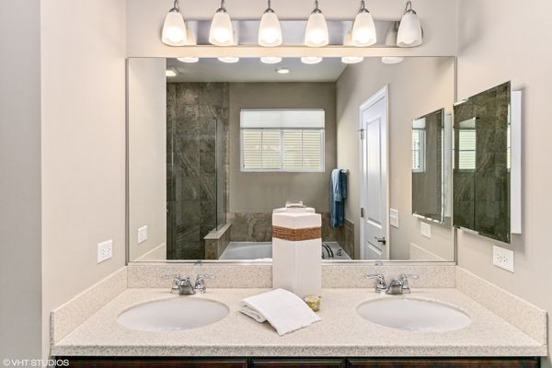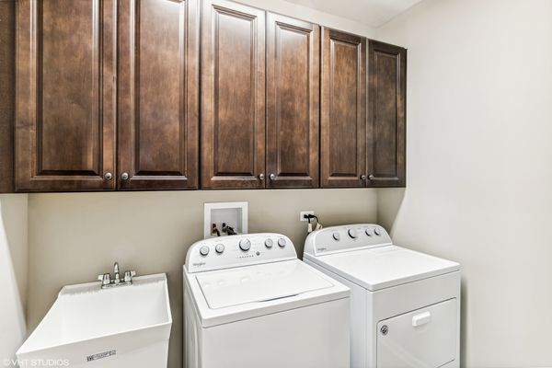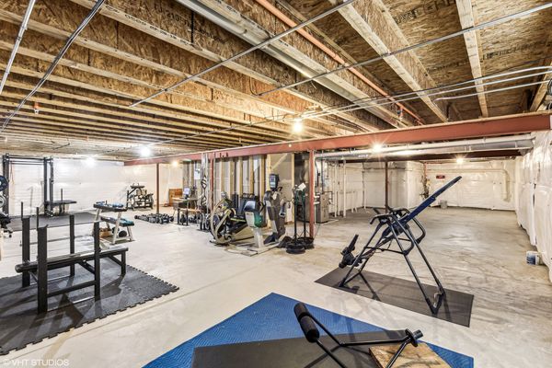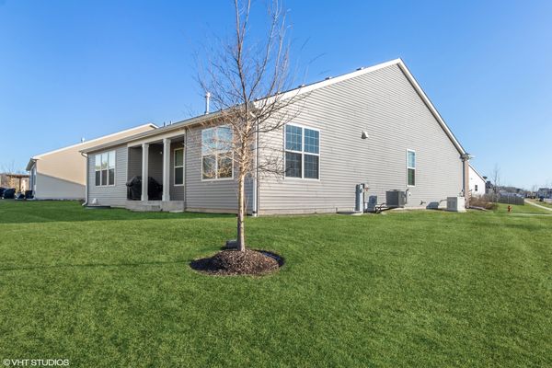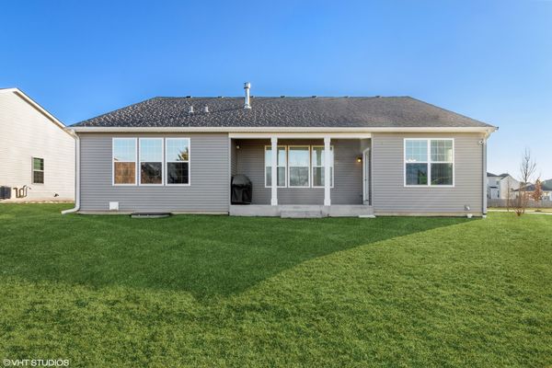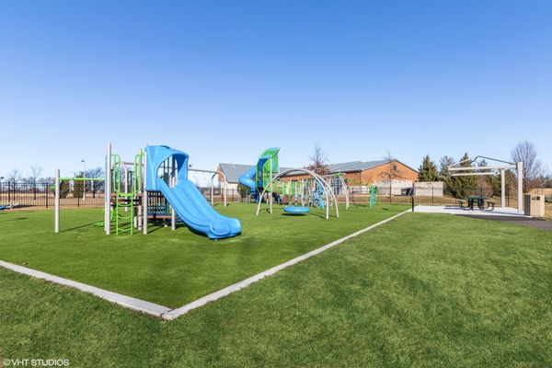5788 Chatham Drive
Hoffman Estates, IL
60192
About this home
Step into the epitome of modern living with this stunning 2019-built ranch nestled in the highly coveted Amber Meadows Subdivision. Designed for effortless elegance, 'The Ridgefield' boasts an airy, open layout with soaring ceilings that invite abundant natural light. Indulge your inner chef in the expansive kitchen with a large sleek island and dining area perfect for hosting gatherings. Relax and unwind in the central family room, adorned with a vaulted ceiling and cozy fireplace, creating the ideal ambiance for entertaining guests. Experience true serenity in the private owner's suite, featuring a spa-like bath and a generously sized walk-in closet. Additional bedrooms offer ample space and convenience with walk-in closets and shared access to a well-appointed bathroom. Discover endless potential in the full unfinished basement, currently utilized as a home gym with rough-in bathroom plumbing. With a three-car garage, whole house gas generator, and a backyard open to scenic open space with direct access to a playground, this property seamlessly blends luxury with functionality. Conveniently located just moments from shopping and entertainment and only three miles from the metro station with easy access to I-90, this home offers the perfect blend of suburban tranquility and urban connectivity. If you're seeking the ultimate in single-level living, look no further - your dream home awaits!
