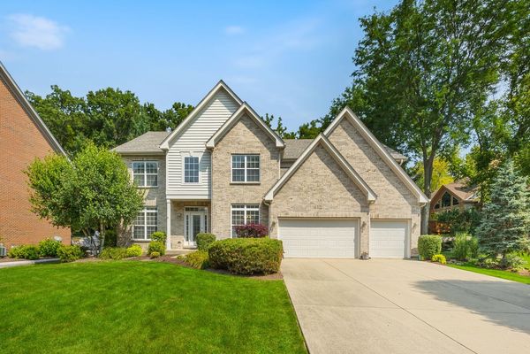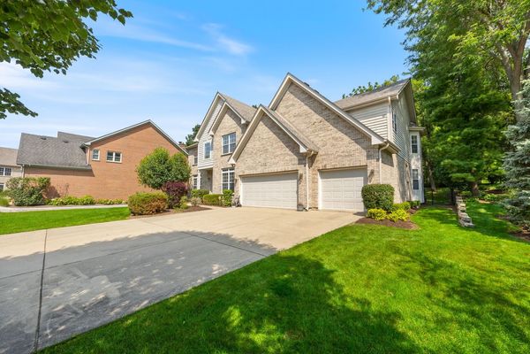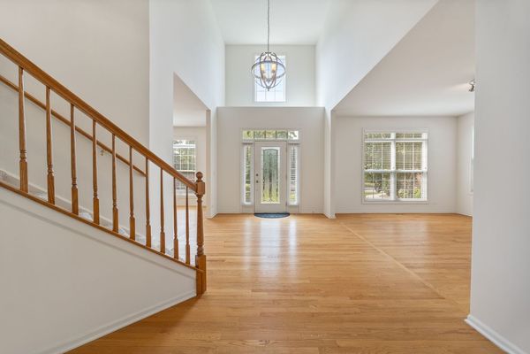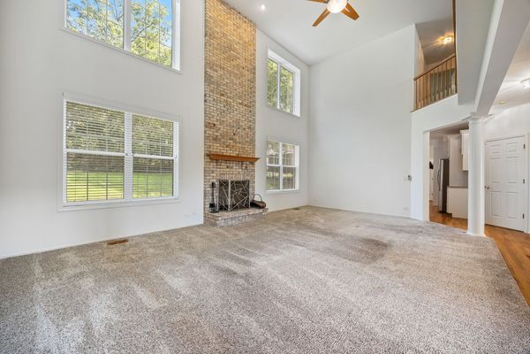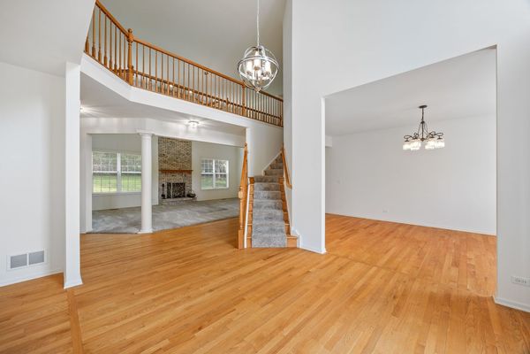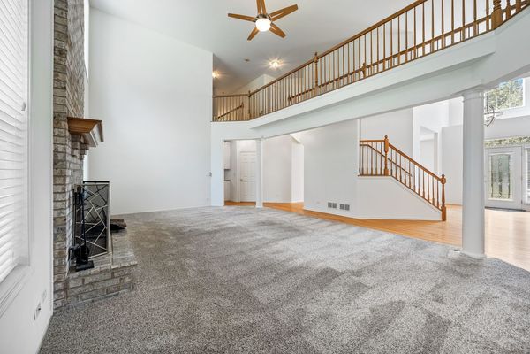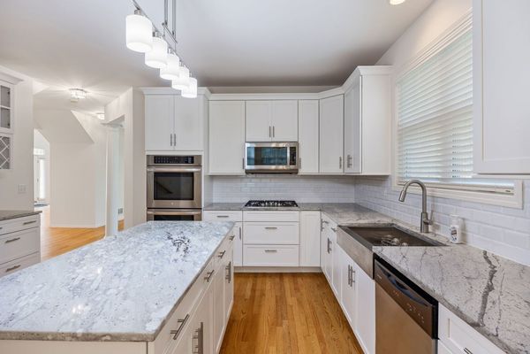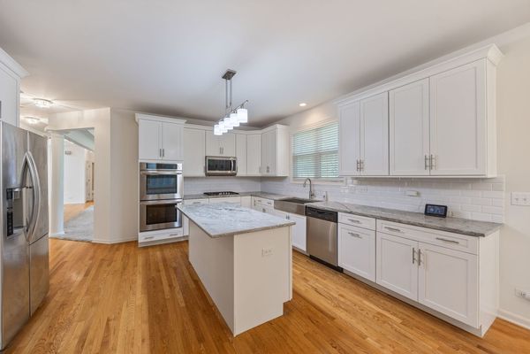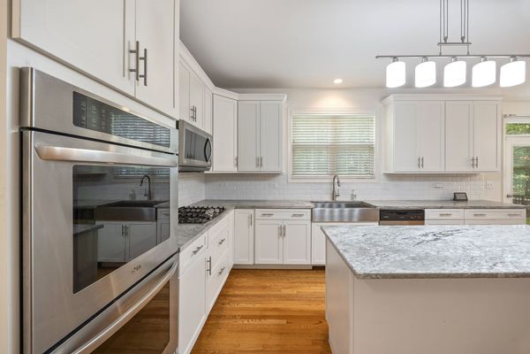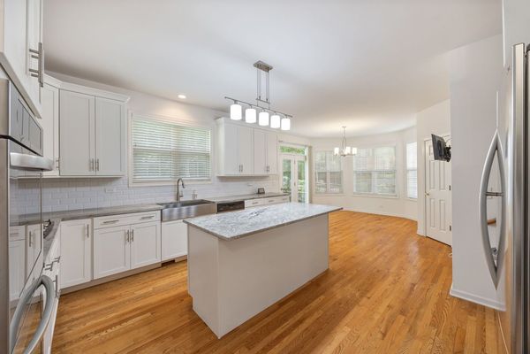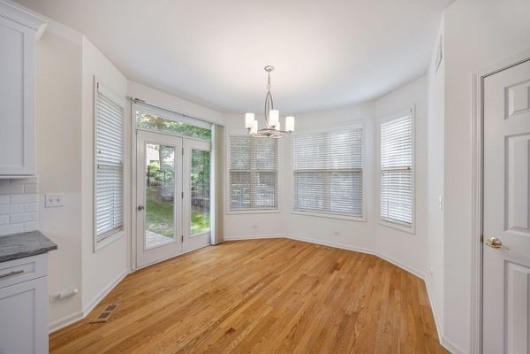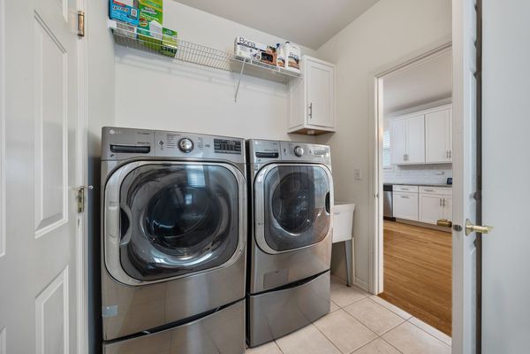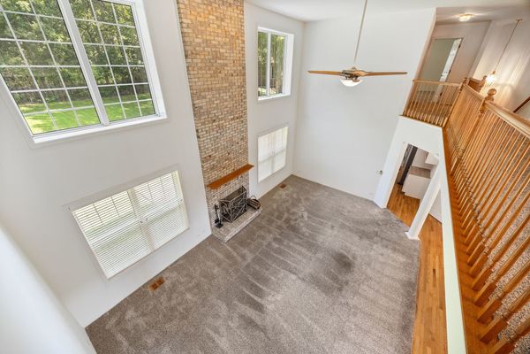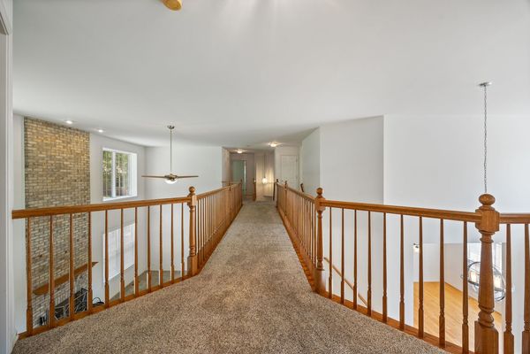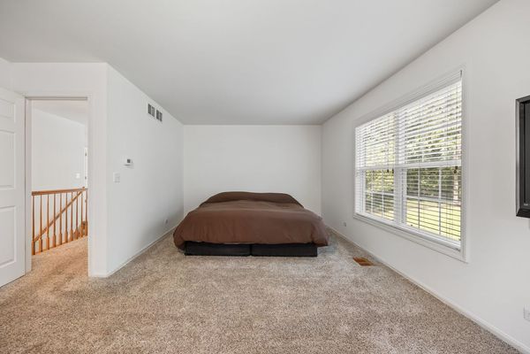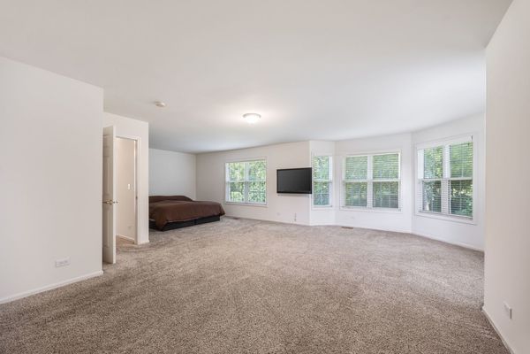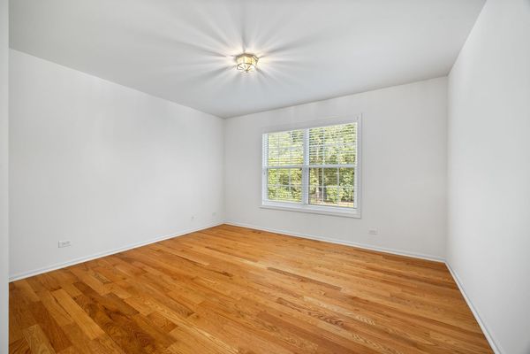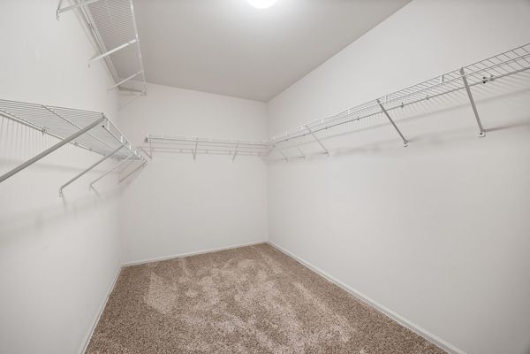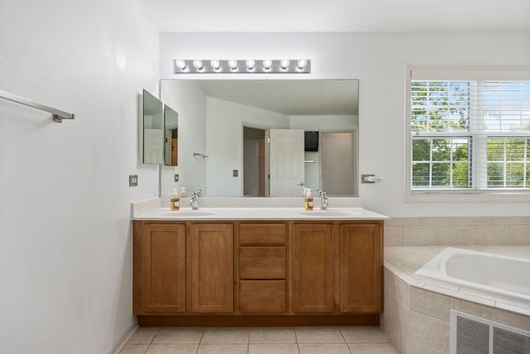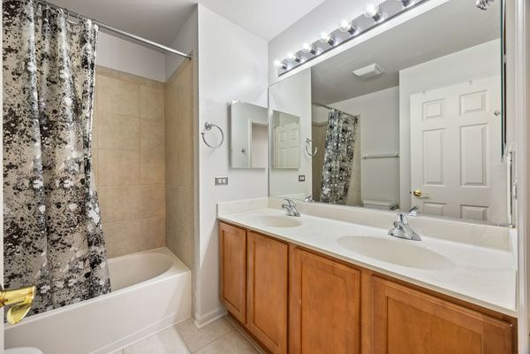578 W Rosiland Drive
Palatine, IL
60074
About this home
Welcome to your dream home in the highly sought-after Dunhaven Woods neighborhood, nestled within the acclaimed Palatine school district. This stunning brick residence boasts 5 spacious bedrooms and 3 full baths, perfectly designed for modern living. Step inside to discover the warmth of real hardwood flooring throughout the main floor, complemented by soaring 9-foot ceilings. The heart of the home is the beautifully remodeled kitchen, completed in 2017, featuring top-of-the-line LG appliances, including a double oven, and granite countertops. Just off the kitchen, you'll find the convenience of a newer LG washer and dryer located on the main floor including a convenient feature for smaller loads. The master suite is a true retreat with a luxurious steam shower featuring double heads, 2 walls of massaging jets with an aromatherapy feature, a double vanity, an extra large whirlpool tub with jets, and an expansive walk-in closet. Enjoy peace of mind with the home's recent updates, including a new roof (2021) a new water heater (2023), a new humidifier, a new sump pump with a backup battery, and a stamped concrete patio (2017). The double HVAC system ensures comfort year-round along with dual smart thermostats. The fully fenced backyard, installed in 2017 to match the neighborhood's aesthetic, offers a private oasis for relaxation, while the professionally maintained lawn adds to the home's curb appeal. Additional highlights include newly updated carpet throughout the home (2017), and a three-car garage. This home is perfectly located near shopping and highways, making it ideal for both convenience and comfort. Don't miss the opportunity to make this exceptional property your own!
