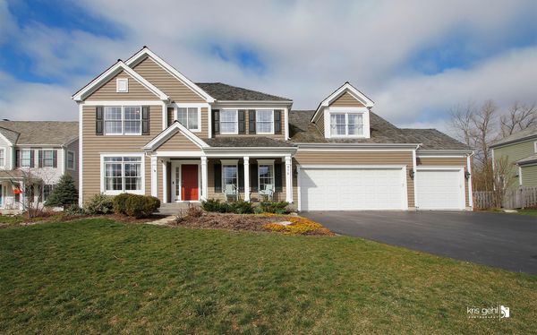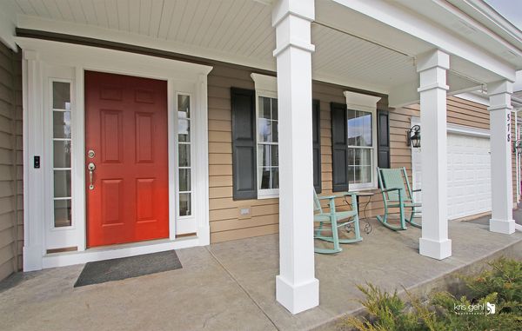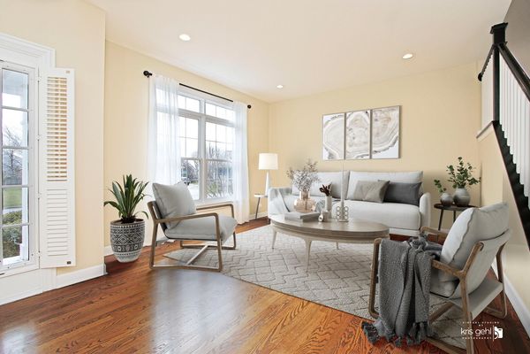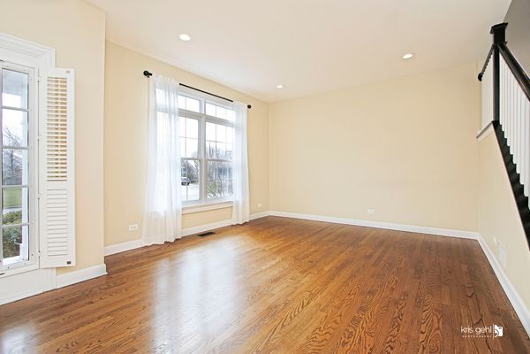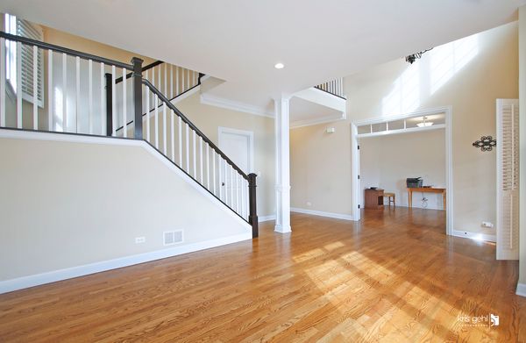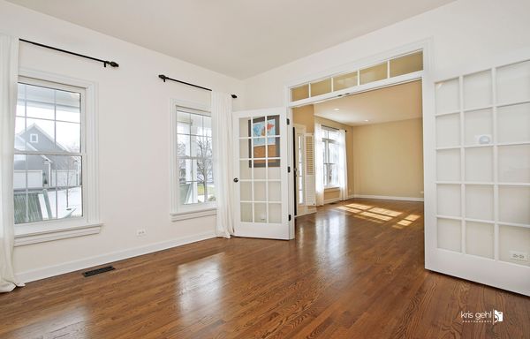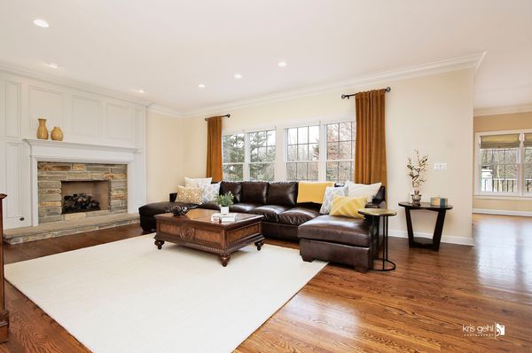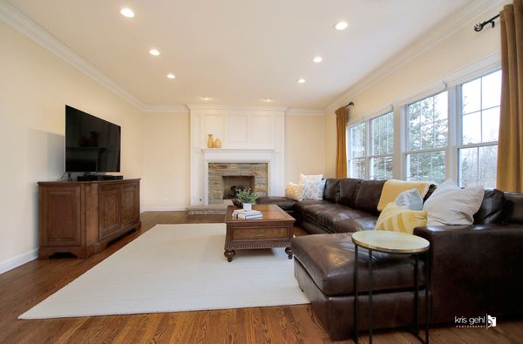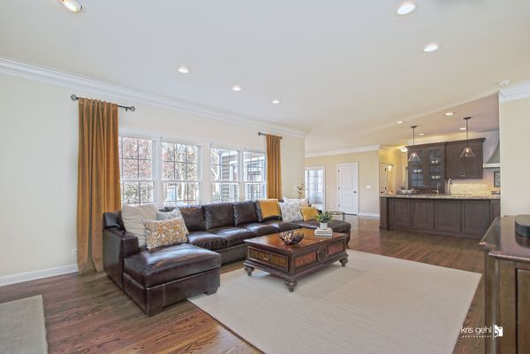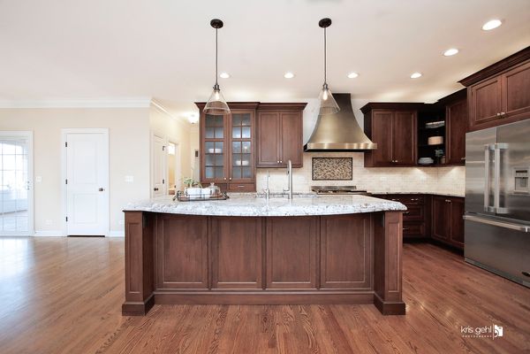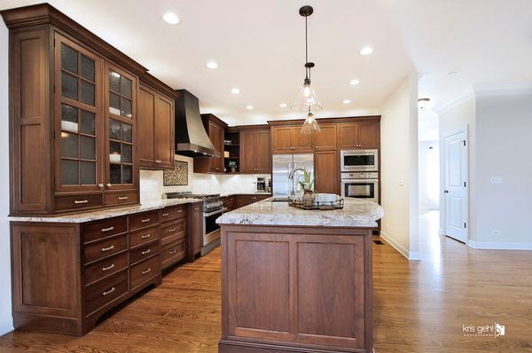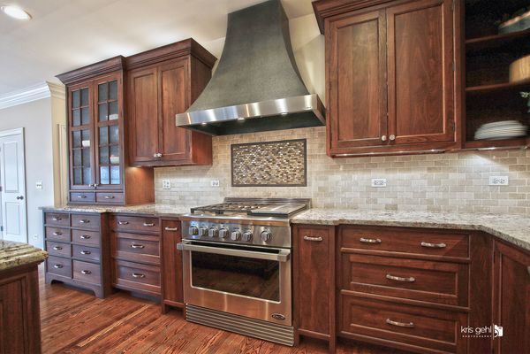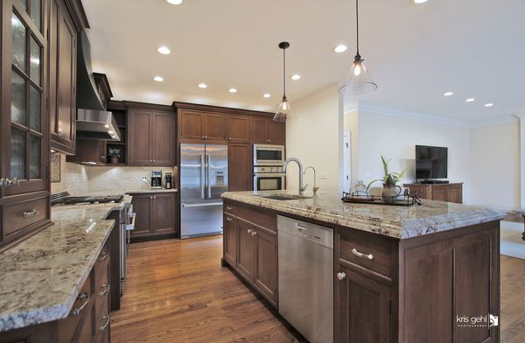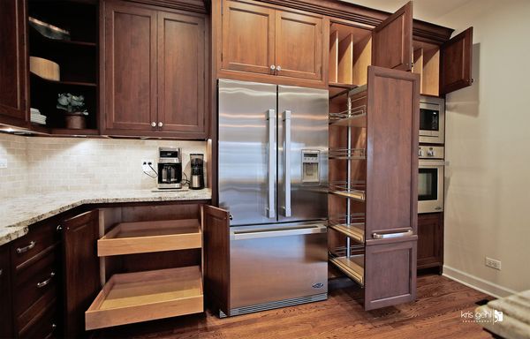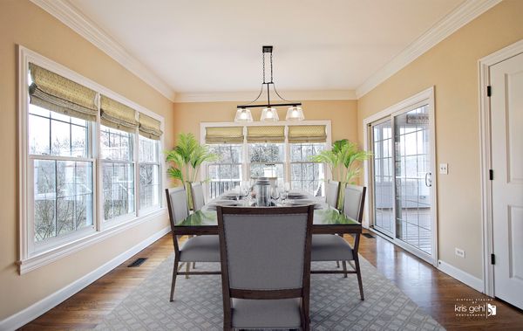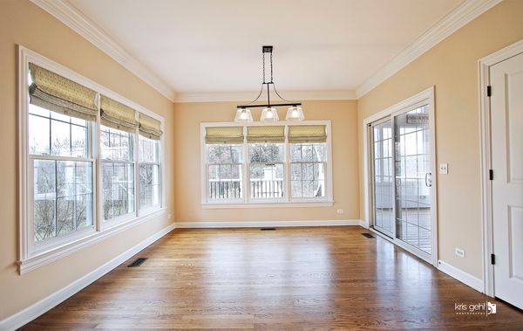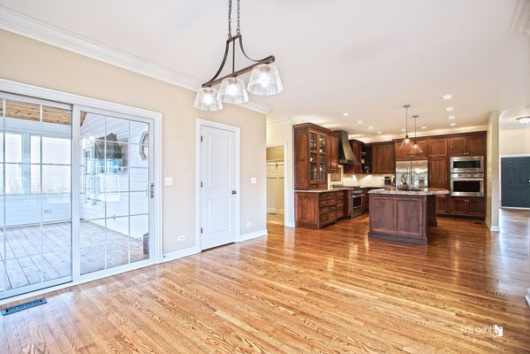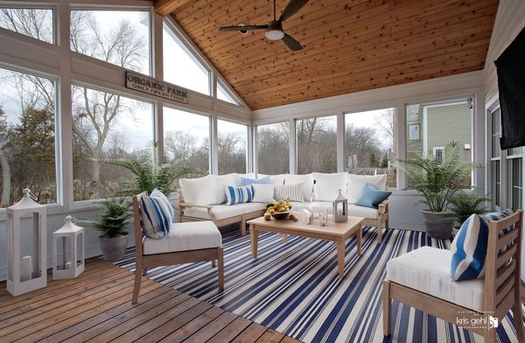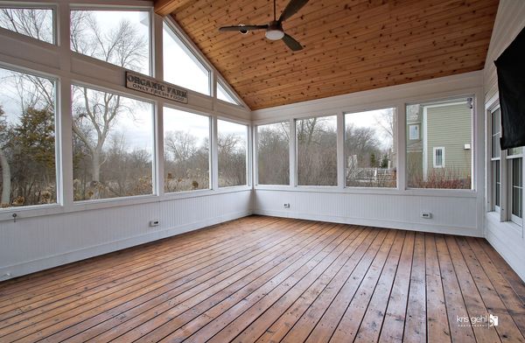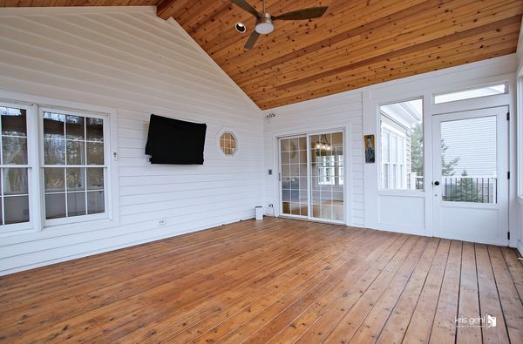578 Oxford Lane
Lindenhurst, IL
60046
About this home
Nestled within the esteemed Providence Woods Subdivision emerges an extraordinary living experience. This luxurious abode is designed with meticulous attention to detail, showcasing opulent finishes both inside and out. Immerse yourself in elegance with premium features that include multi-piece crown molding, towering floor moldings, and a kitchen that redefines luxury. Custom craftsmanship and top-tier appliances combine to create a culinary haven, perfect for entertaining and daily living. The thoughtful layout incorporates a first-floor mudroom, distinct from the laundry area, designed to inspire with its utility and style. Allergy sufferers will find solace in this carpet-free environment, where cleanliness and comfort are paramount. The allure extends outdoors to an exquisitely crafted fireplace patio, complemented by a screened porch and expansive deck - an idyllic setting for relaxation and gatherings. Convenience is redefined with laundry facilities ingeniously integrated into one of the two master closets, both of which are outfitted with deluxe organizers for unmatched organization and ease. The deep dig basement with rough in for a bathroom presents a blank canvas, eagerly awaiting your personalized finishes to create additional living space tailored to your desires. Experience the pinnacle of luxury living in Providence Woods, where every detail is a testament to quality and excellence. Direct access to McDonald Woods Forest Preserve, walking distance to Millburn Middle School and direct access to Oak Ridge Park ( splash pad and frisbee golf course). This is more than a home; it's a lifestyle destination.
