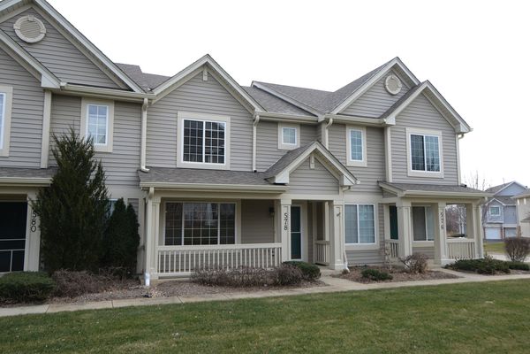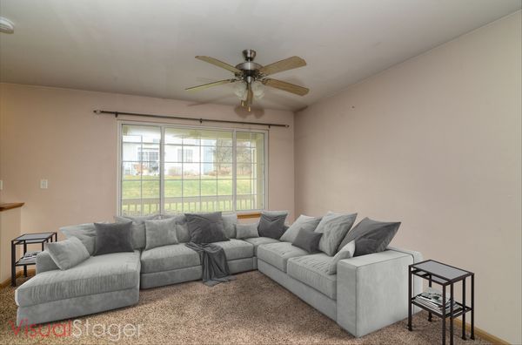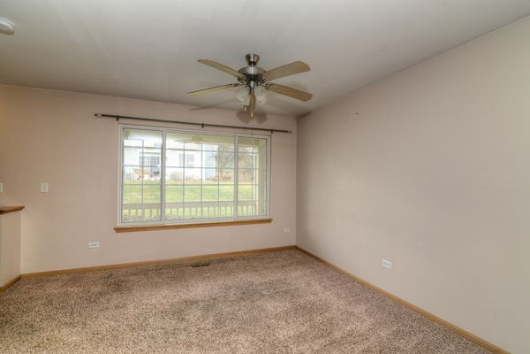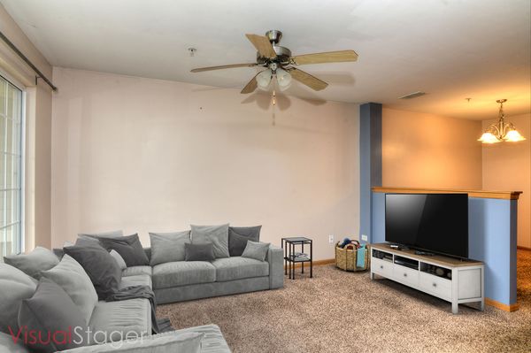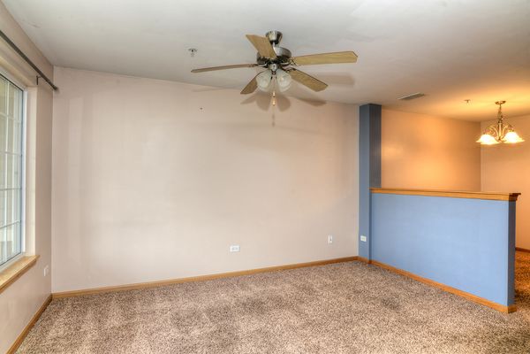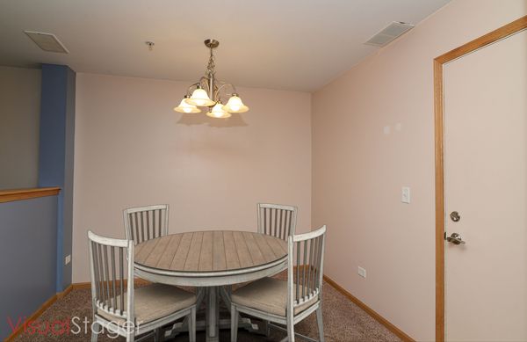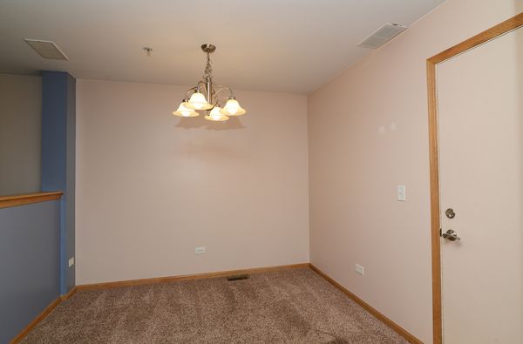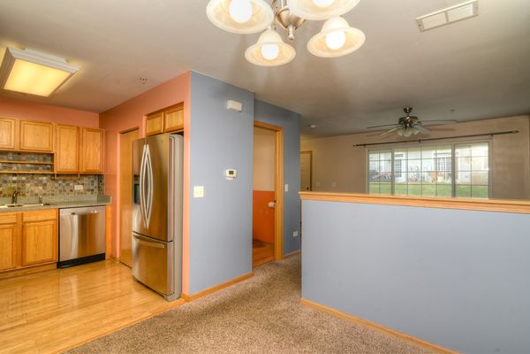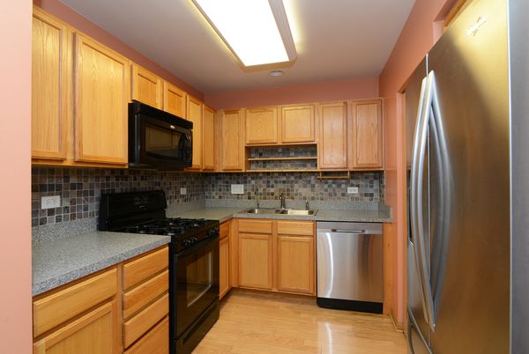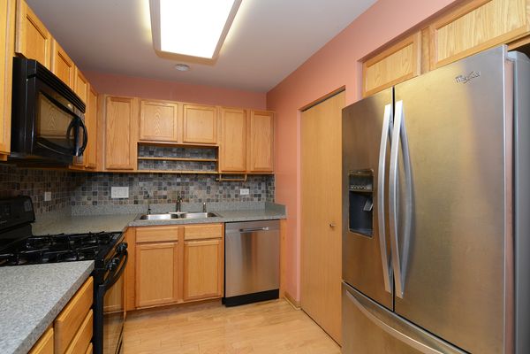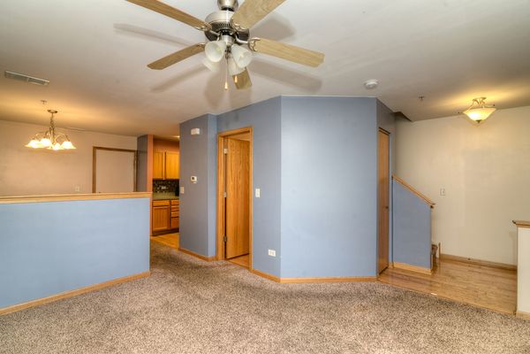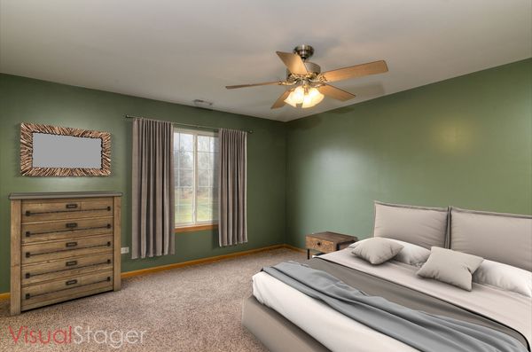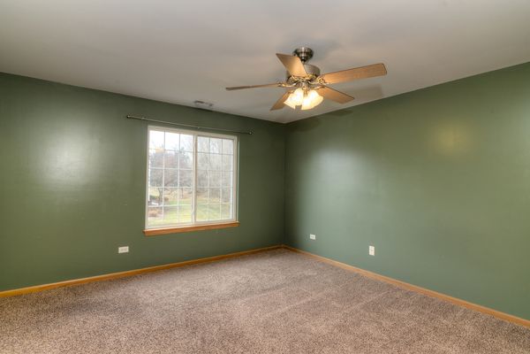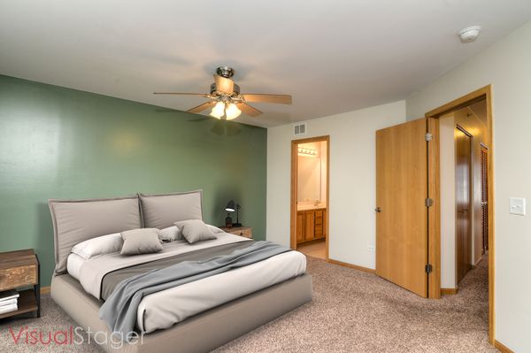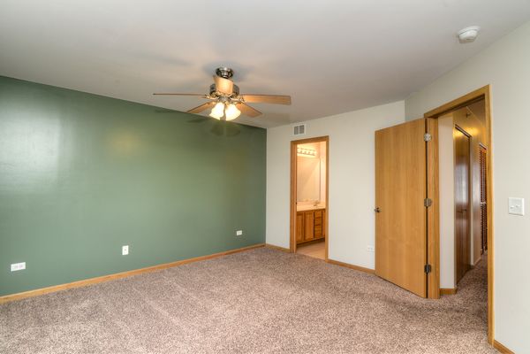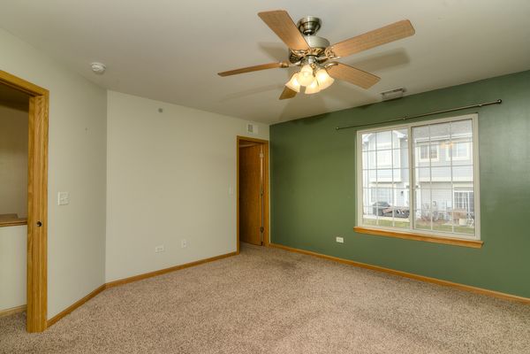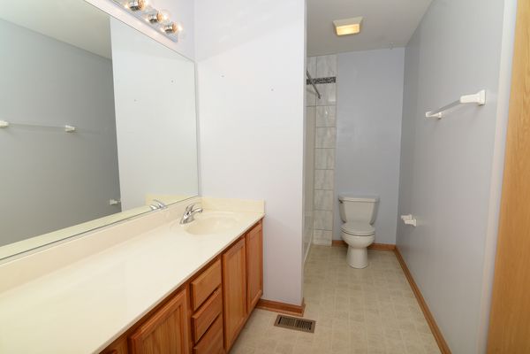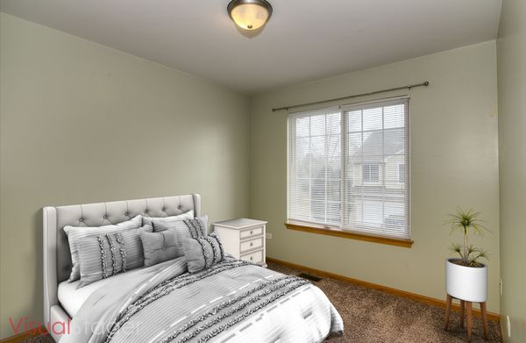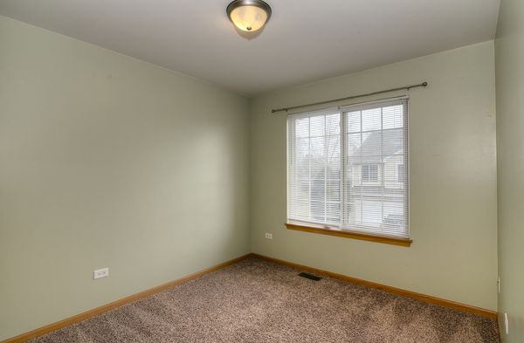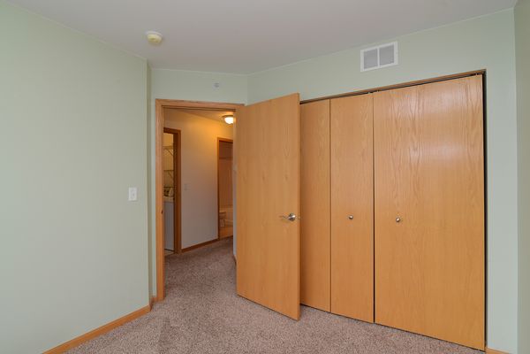578 Blue Springs Drive Unit 578
Fox Lake, IL
60020
About this home
Explore this charming 3 bedroom townhome in Fox Lake, offering the perfect blend of comfort and convenience including access to Wooster Lake through 2 exclusive Private Beach Passes, perfect for enjoying swimming, fishing and more. Step into a well-designed floor plan, featuring hardwood floors in the kitchen and foyer with abundant storage in a spacious pantry, complete with stainless steel refrigerator and dishwasher. The flow extends to the dining and family rooms with plenty of space for relaxation or gatherings. Retreat upstairs to the primary bedroom featuring a generous walk-in closet, complemented by a full bath. The second story is rounded out by two more well-appointed bedrooms and another full bath along with a conveniently located laundry room. Beyond the inviting interior, discover the attached garage upgraded with epoxy flooring, drywall, and custom shelving. The thoughtfully improved garage space combines functionality and aesthetics, providing an organized area for vehicles and storage. This townhome invites you to experience a lifestyle where convenience meets comfort. You'll be sure to enjoy the front porch overlooking picturesque views of the open area as well as embracing the essence of Fox Lake living while providing access to the serene beauty of Wooster Lake yet close to many dining and shopping options. Welcome home!
