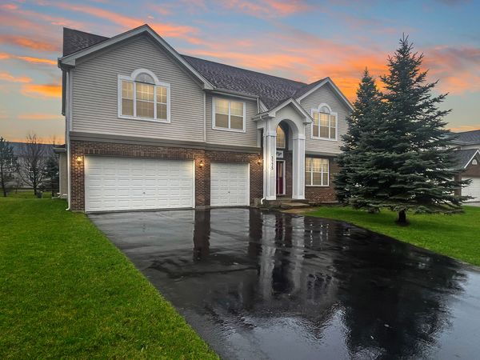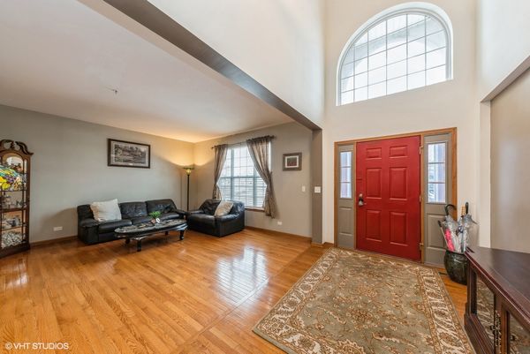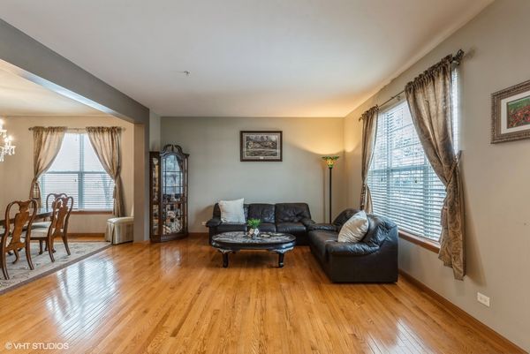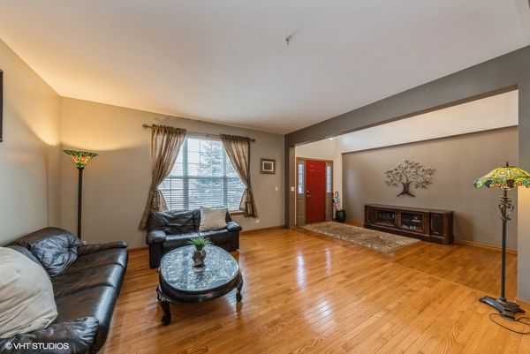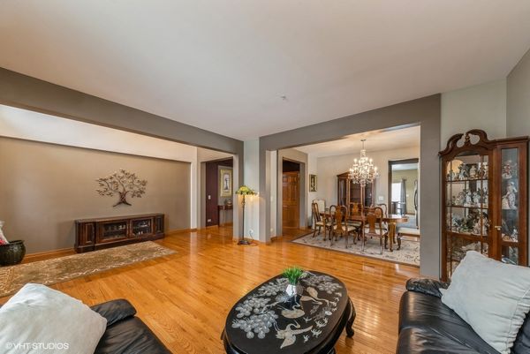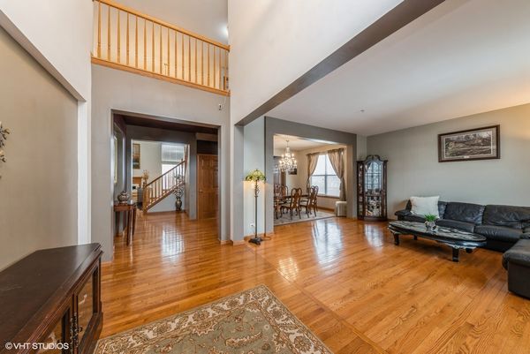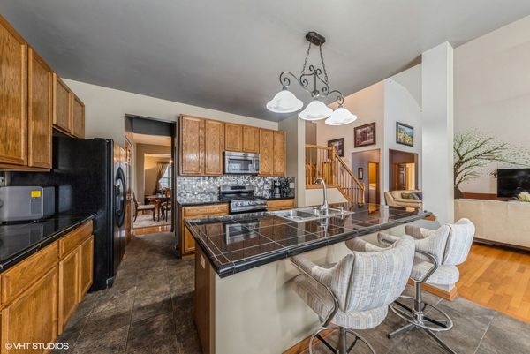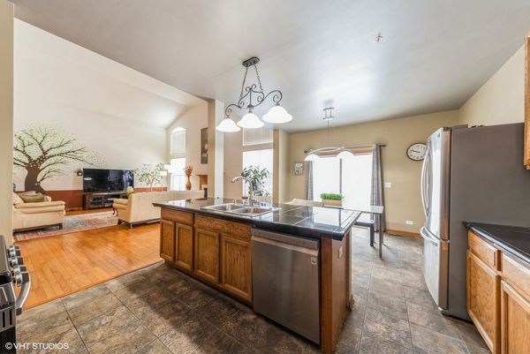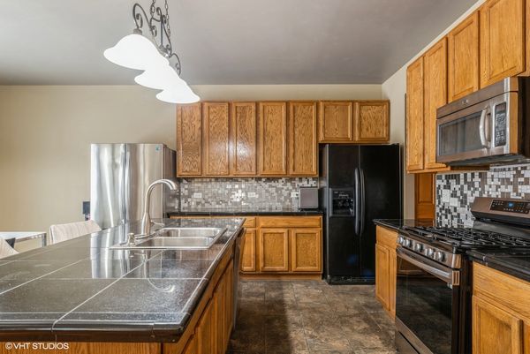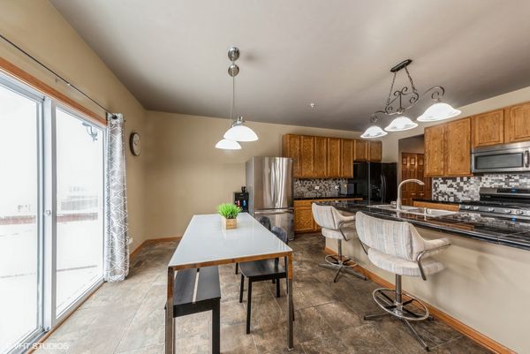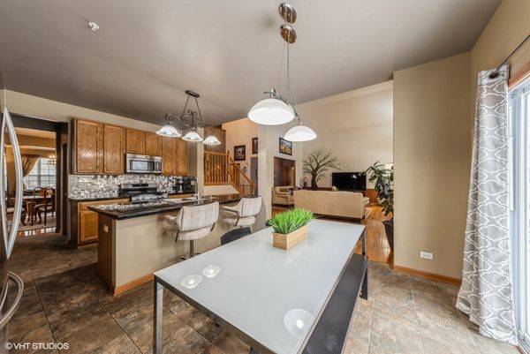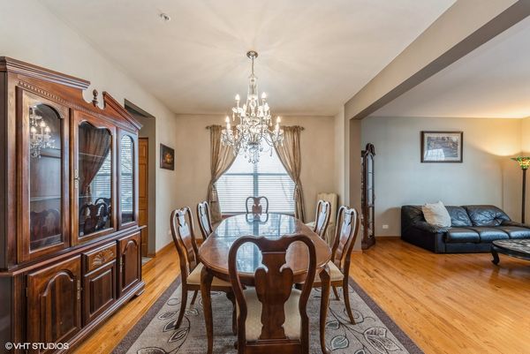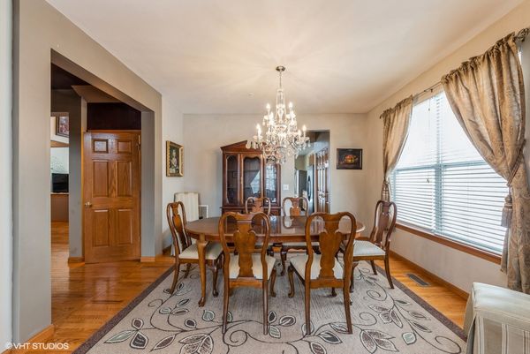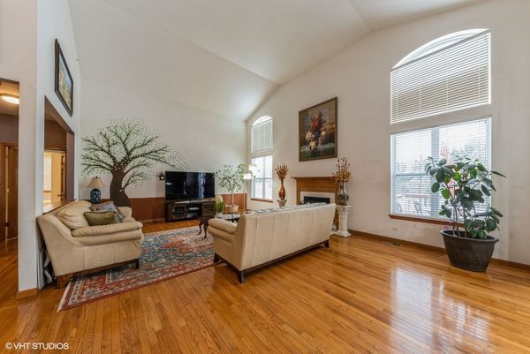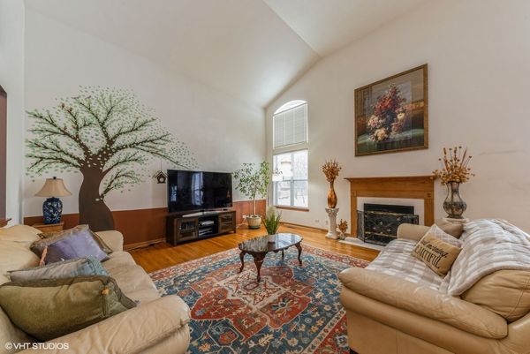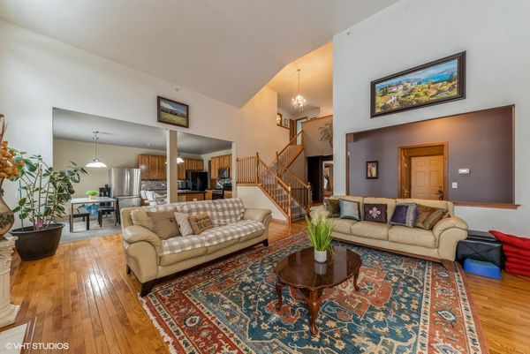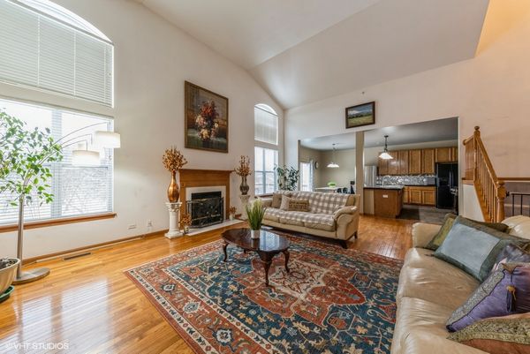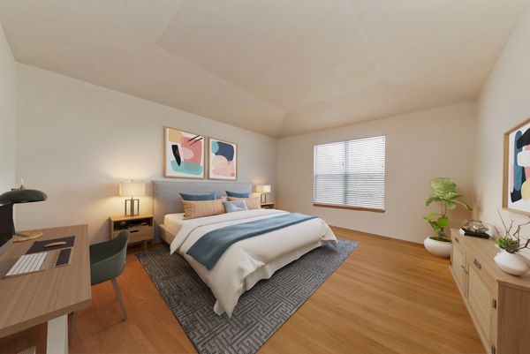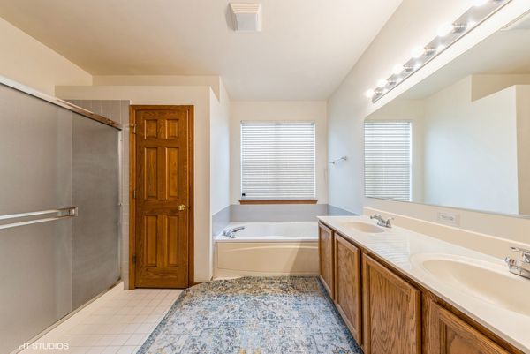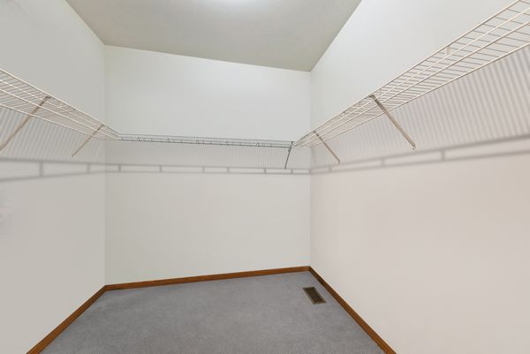5775 River Birch Drive
Hoffman Estates, IL
60192
About this home
Welcome to the Regency Model in the White Oak Subdivision of Hoffman Estates. This 5bedroom home with its two master suites - one on the main floor & one on the second floor - is the perfect blend of modern living with an open floor plan, soaring 2-story ceilings with lots of natural light and one of the best versatile floor plans build by Kimball Hill Homes. Amazing curb appeal from the moment you pull into the driveway with its 3 car garage and partial brick exterior. Enjoy a spectacular entryway that greets you and your visitor. Hardwood flooring throughout the first floor. The sitting room in the front is the perfect expansion for family gatherings, letting you expand your dining room to fit even the largest of crowds. The kitchen overlooks your two-story family room with fireplace, grand island, two refrigerators and eat-in table space. A large walk-in pantry and pantry closet let you store all the necessary things nearby yet conveniently tugged away and out of sight. The first floor master bedroom with tray ceilings, walk-in closet and ensuite bathroom is very spacious and also has laundry accessible in the mudroom leading to the garage nearby. The second level of the home holds an additional master bedroom suite - also featuring an ensuite bathroom and large walk-in closet. 3 additional bedrooms and hallway bath are found in addition to incredible views of your family room below. The basement has been finished and will allow for plenty of storage, a game room, workout room, office space and media room in addition to the large rec room area. The home is located right down the street from the playground and neighborhood walking trail, disc golf course, several forest preserves, gold courses, the South Barrington Arboretum for shopping and minutes to I-90 for easy access to the city, airport or general commuting. The completely paid of solar panels allow for energy efficiency and low utility bill as well! If you ever needed a reason to move, then 5775 River Birch Dr could be your ideal destination in 2024! Schedule a tour and see for yourself all it has to offer!
