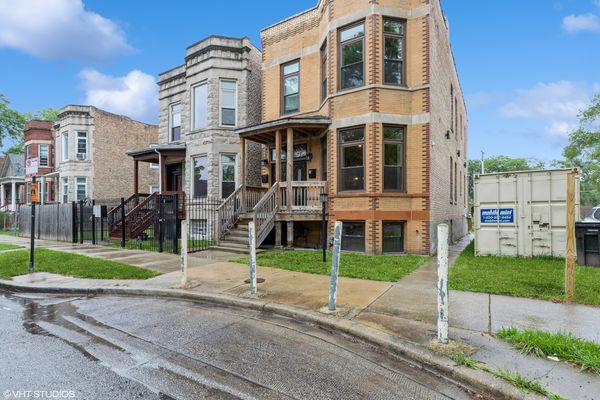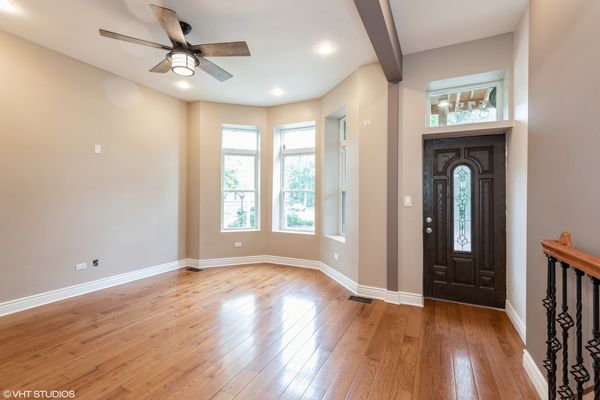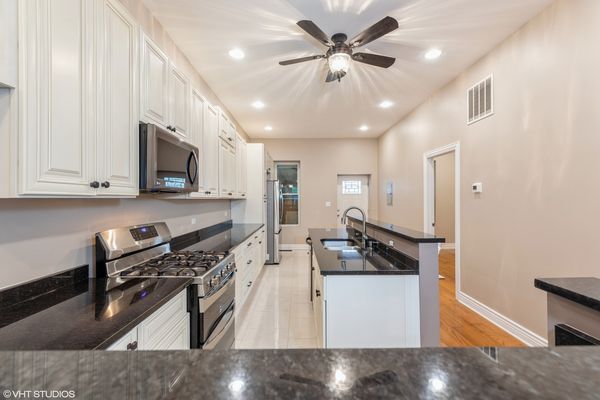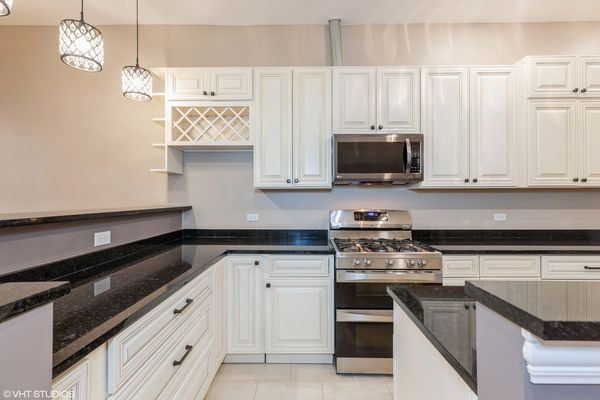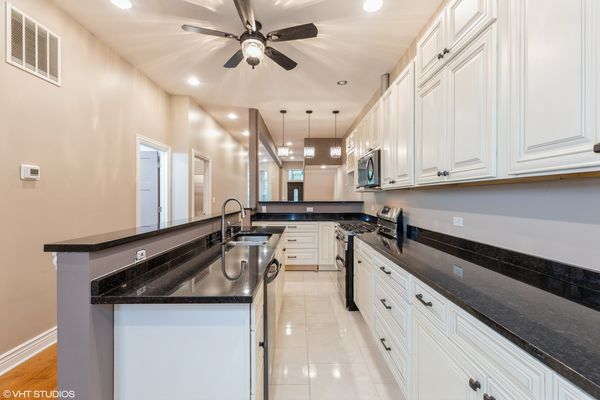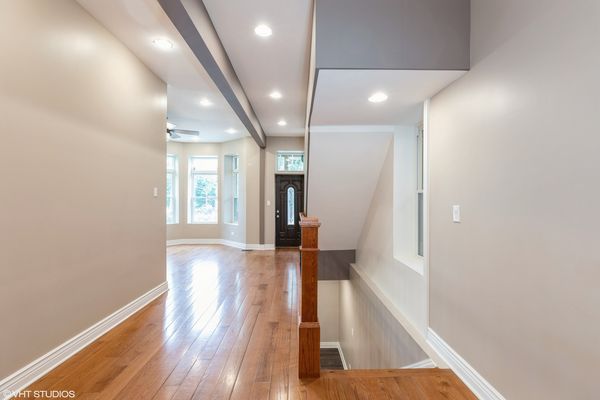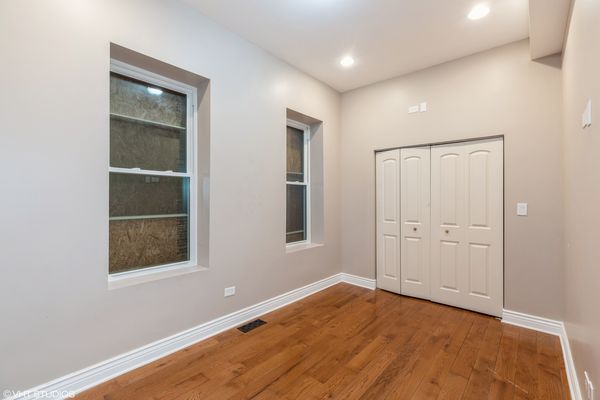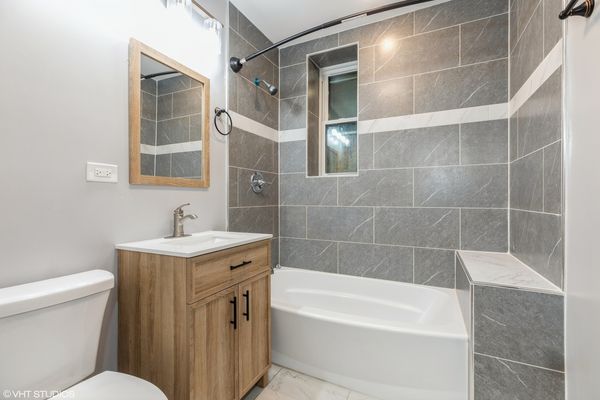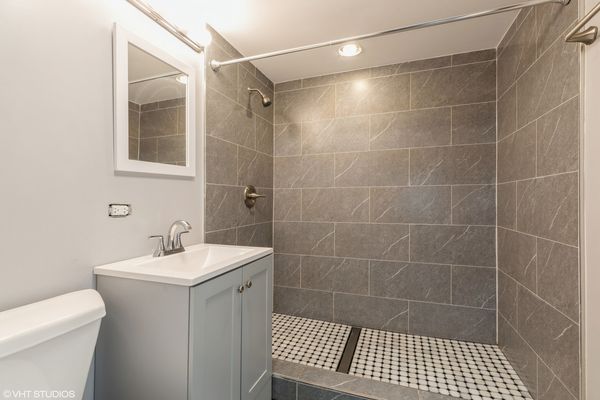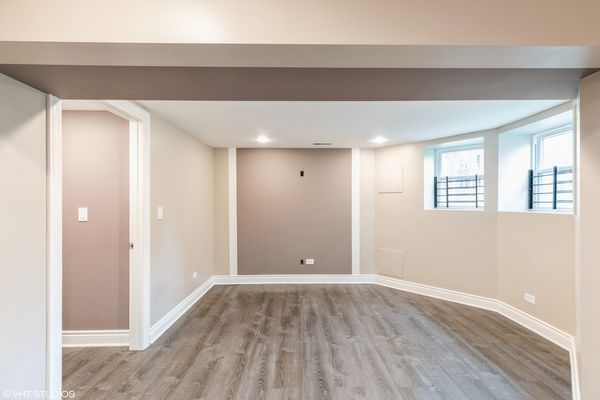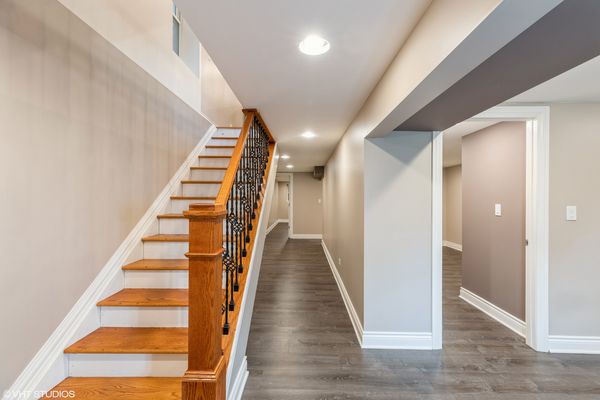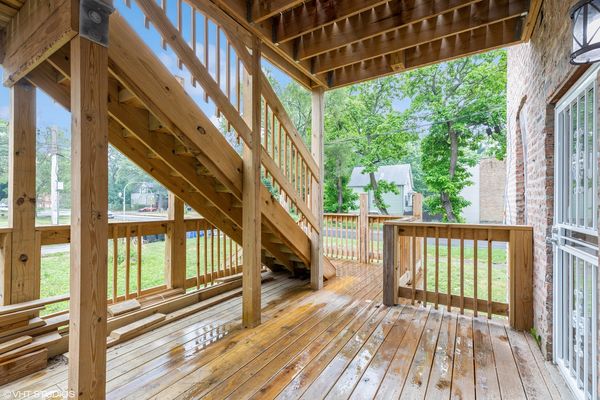5757 S Aberdeen Street
Chicago, IL
60621
About this home
Show your buyer both properties 5822 and now 5757 S Aberdeen, and discover yet another perfect blend of charm and functionality in this exceptional property located in Englewood. This a true 2-unit building where the first floor has been duplex with 4 Bedrooms, and 2-full baths. If you're in search of a 2-unit on a dead end street this could be the one. Each unit boasts a well-thought-out footprint, ensuring a balanced and inviting living space. Inside, you'll find quality craftsmanship throughout, featuring updated kitchens with premium cabinets, gleaming hardwood floors, and modern bathrooms. Stainless steel appliances add a touch of elegance to each unit, creating a welcoming atmosphere for tenants or homeowners alike. A unique feature of this property is its tenant-friendly setup: each unit is equipped for tenants to cover their own electric, heating, and cooking gas expenses, minimizing owner overhead. Common area utilities and water are handled by the owner, ensuring simplicity in management. Currently, the first floor awaits its new occupant - perfect for an owner-occupier looking to enjoy the benefits of rental income while residing in one unit. Alternatively, this property presents an excellent opportunity for savvy investors seeking to maximize rental income from day one.
