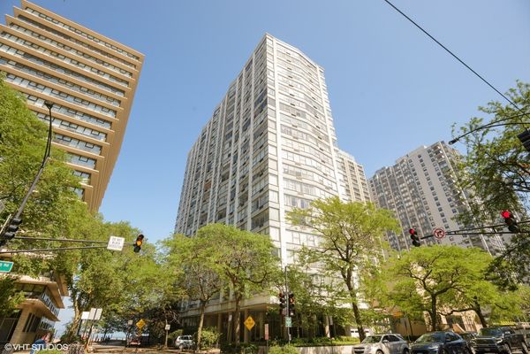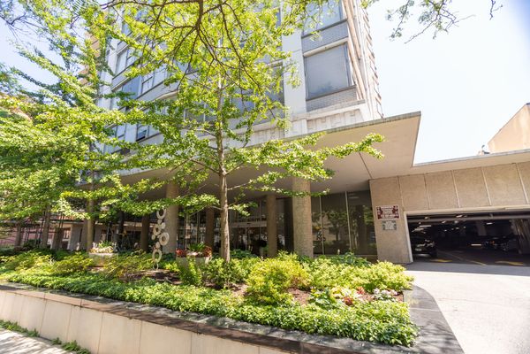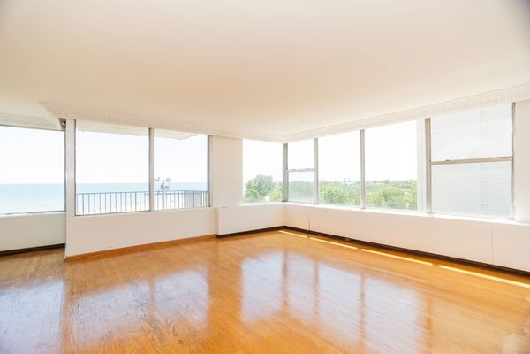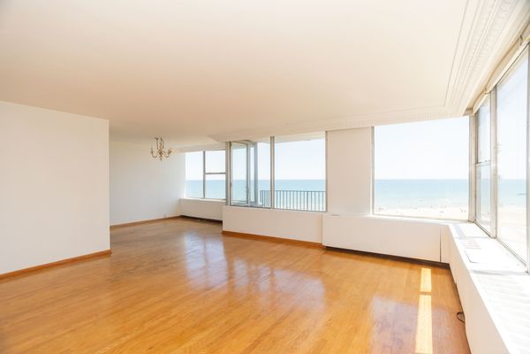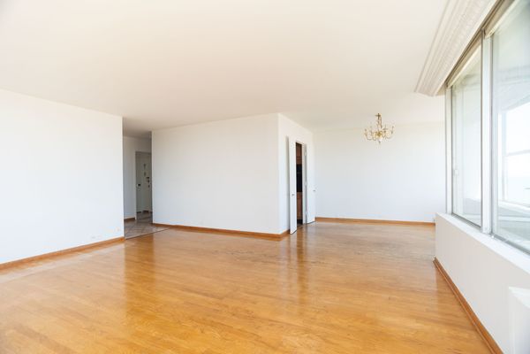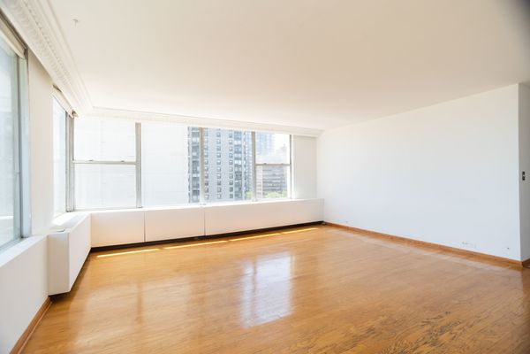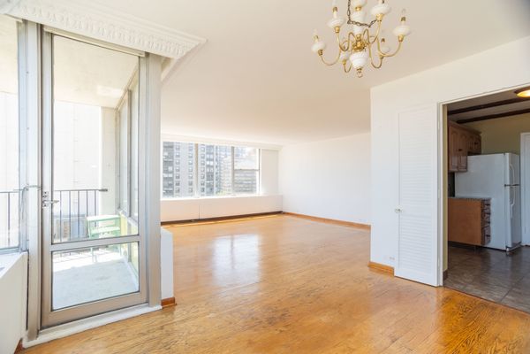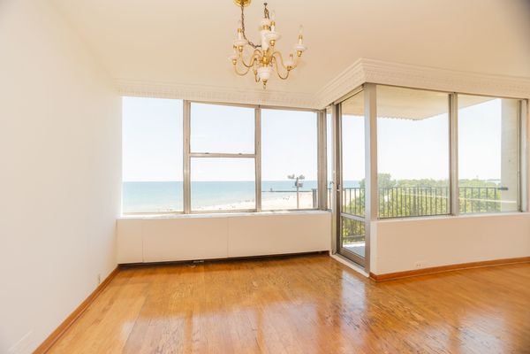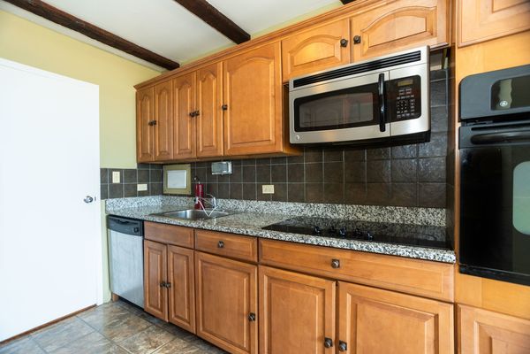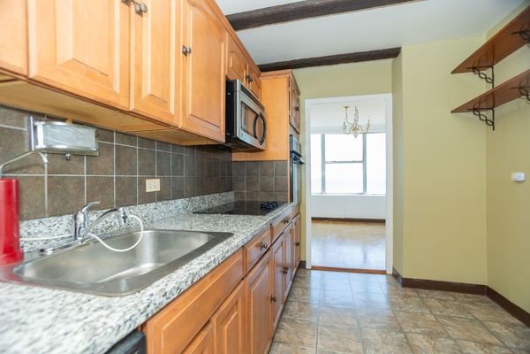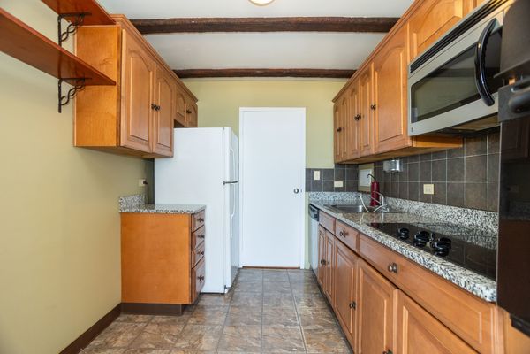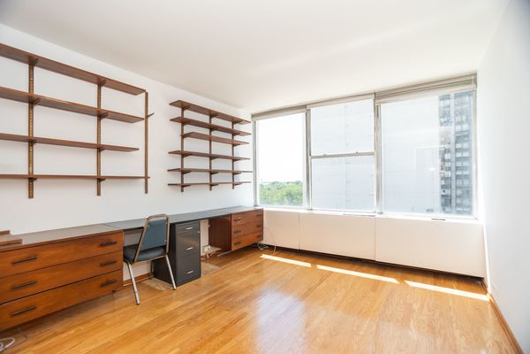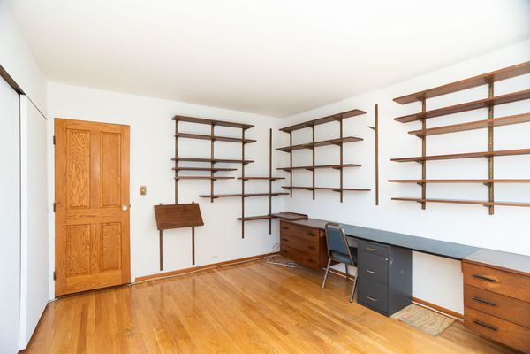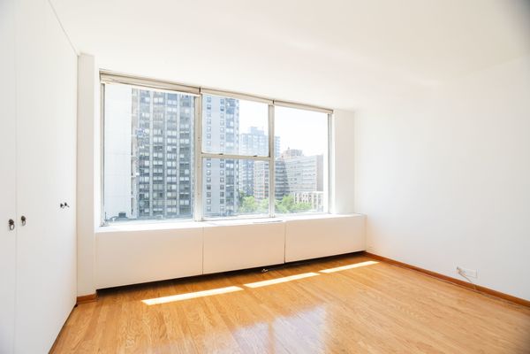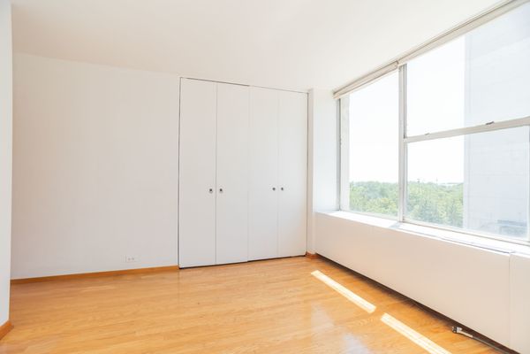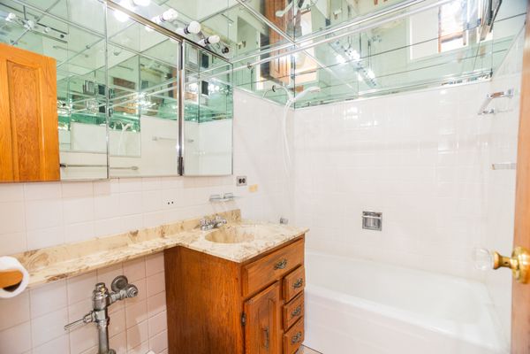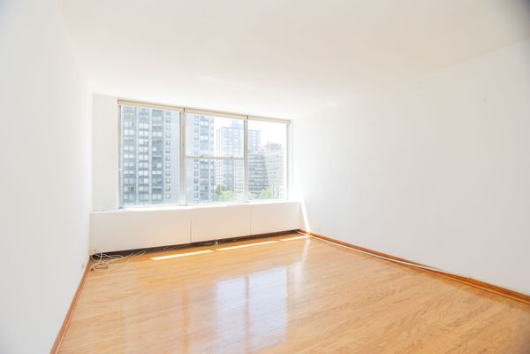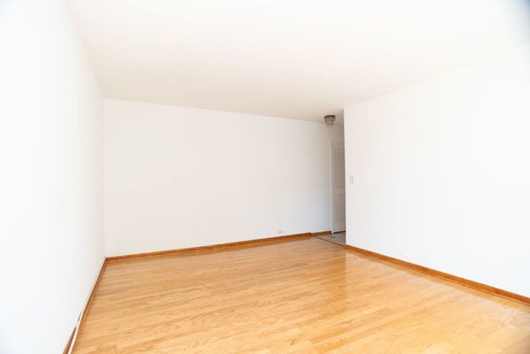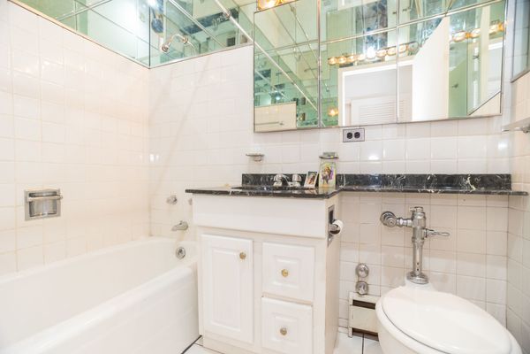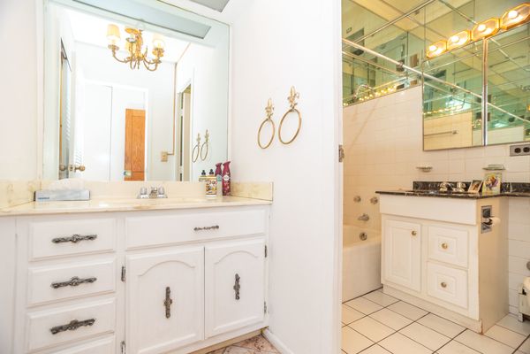5757 N Sheridan Road Unit 6A
Chicago, IL
60660
About this home
Rarely available "A tier" 3-bedroom, 2-bathroom condo is a true gem. Enjoy jaw-dropping views of Lake Michigan, Osterman/Hollywood Beach, and the Chicago skyline. The open floor plan maximizes natural light and showcases the stunning scenery. Hardwood flooring is throughout, and beautiful marble is used in the hallways. Spacious bedrooms provide comfort and flexibility. The separate dining room is perfect for entertaining. This full amenity building includes a rooftop deck and a renovated party room with 360-degree views. Ground-level patio area with new grills with a private gate to the bike trails and beach, security, door staff, on-site management, a package room, a bike room, a storage room, a beautifully remodeled lobby, Cable TV, and Internet. Spend your summer days enjoying the beach, cafe/bar, and live music steps away on the sandy shores of Lake Michigan. Proximity to Loyola University is ideal for students and faculty. Close to Whole Foods, Mariano's, restaurants, and entertainment options. Easy access to Sheridan, Lake Shore Drive, and the Red Line bus stops. This condo offers unbeatable views, space, and location at an incredible price. If you're searching for a unique and rare condo on Hollywood Beach needing some TLC, look no further!
