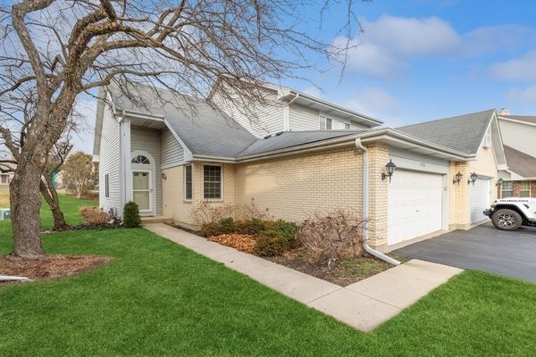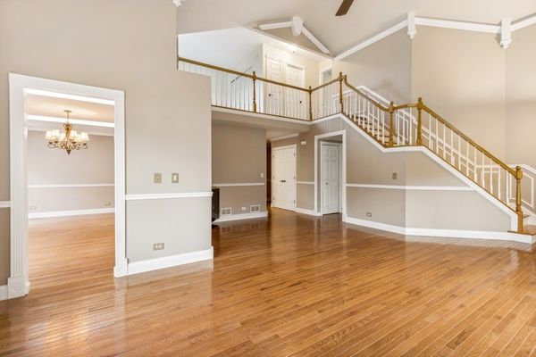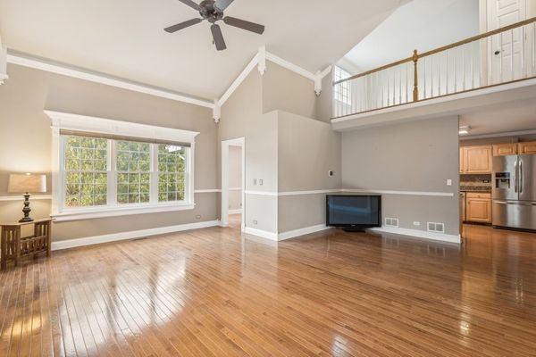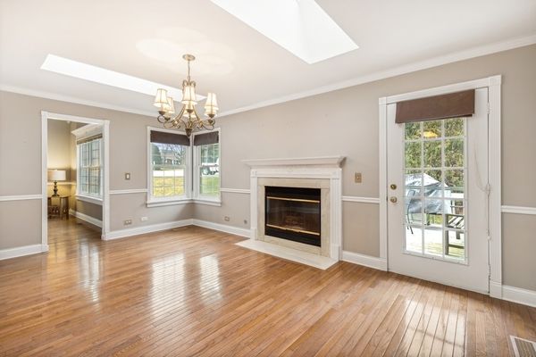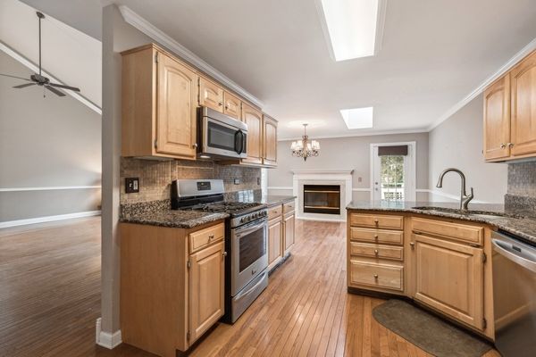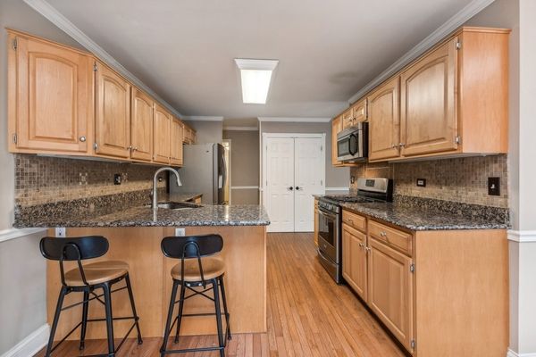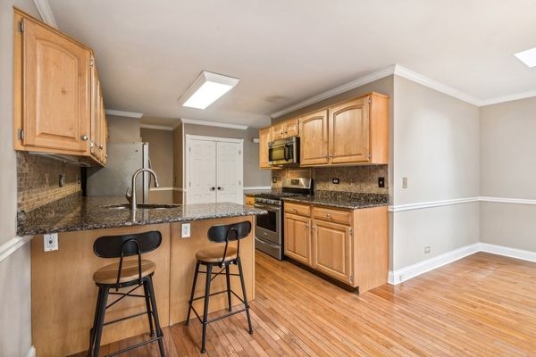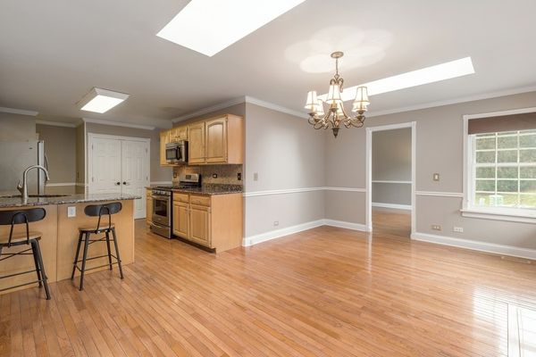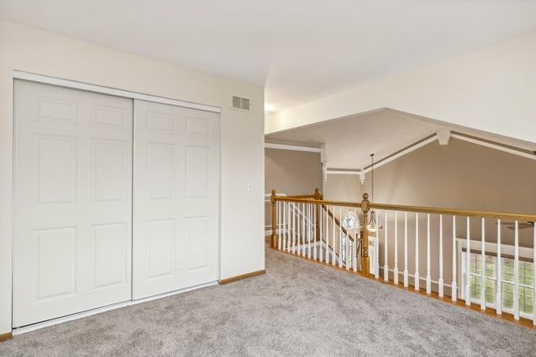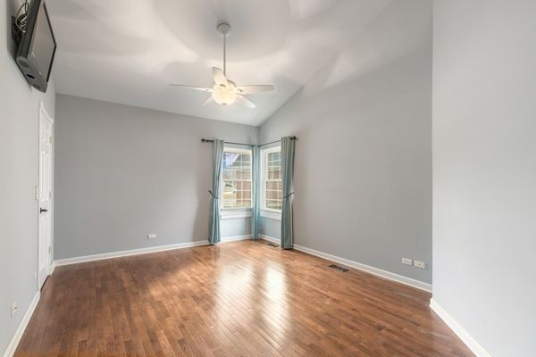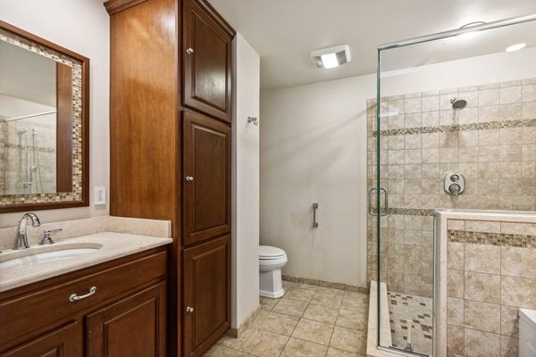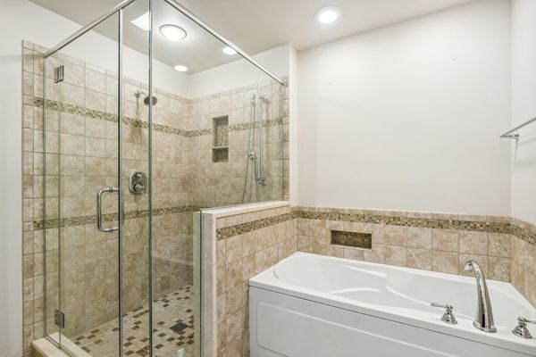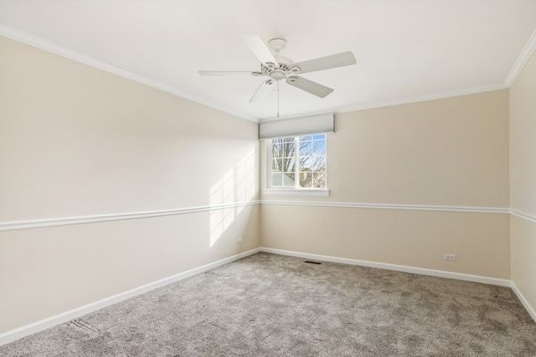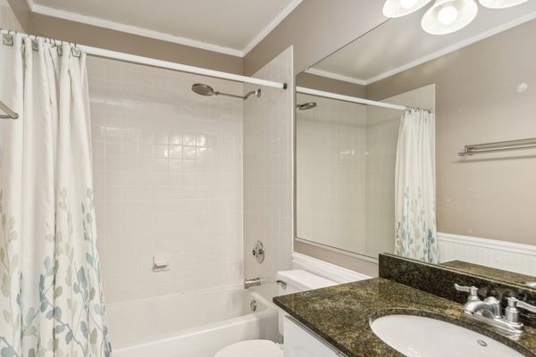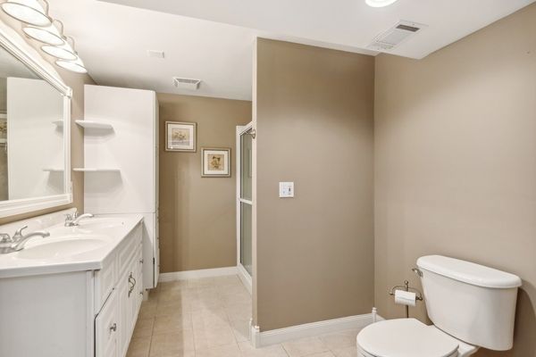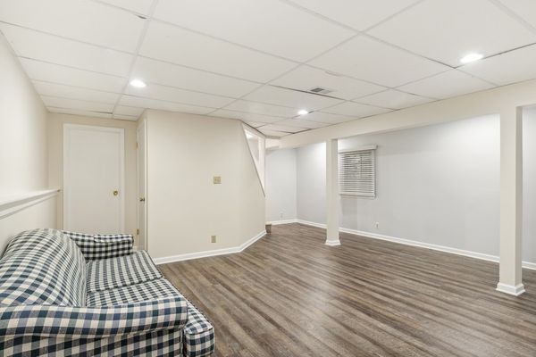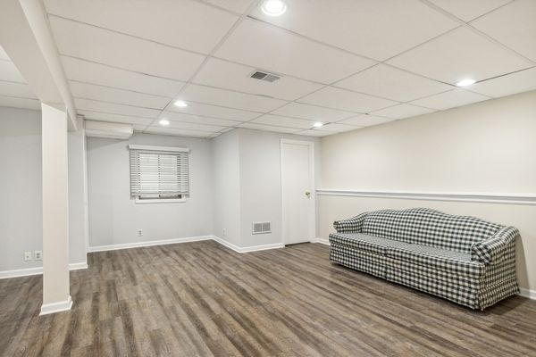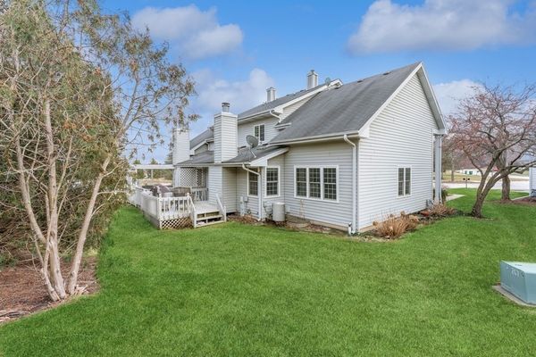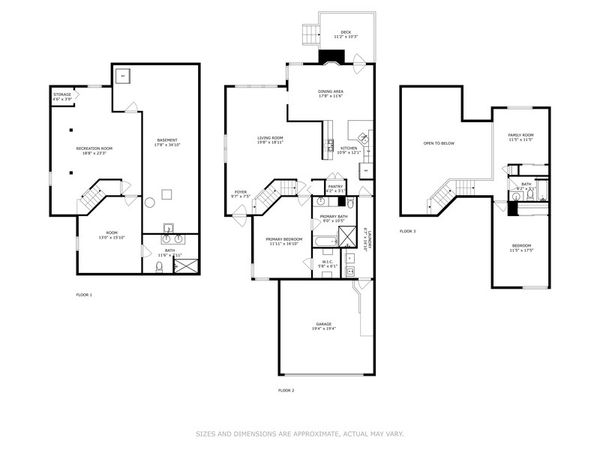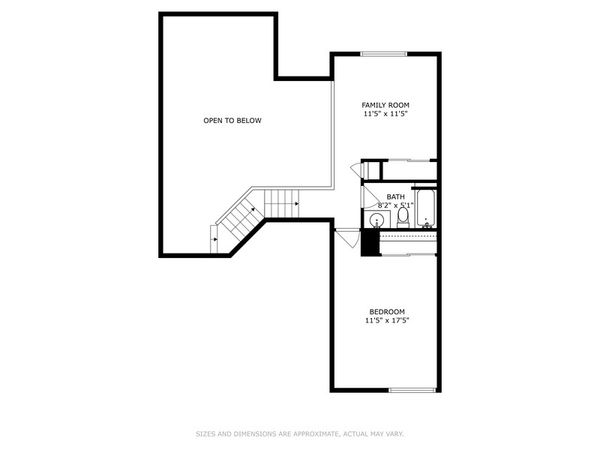5752 Regency Court
Gurnee, IL
60031
About this home
Look No Further! Welcome to 5752 Regency Court where the convenience of maintenance free living and the feel of a single family home meet. This spacious 2 bedroom, 3 bathroom duplex home provides nearly 2, 000 square feet of living space, plus a finished basement! Stepping inside this well designed home you will be instantly impressed that the floorpan provides flexibility to live your best life! The formal living room boasts a dramatic vaulted ceiling while the dining room has a cozy fireplace. The beauty of this home is the versatility that the floorplan provides. Perhaps you would prefer to use the dining room as a cozy family room with fireplace! The space allows you to make this home your own! The lovely kitchen features maple cabinets, granite counters, large walk in pantry and stainless steel appliances. The main level primary suite is a true retreat, offering a large walk-in closet and stunning luxury with a separate shower and relaxing tub. The second floor offers a loft area ~ perfect spot for a family room, home office or easily close off to create a third bedroom. The additional bedroom with generous closet space and full bathroom complete the second floor. The finished basement adds even more living space with a large full bathroom and loads of storage space! Additional features include a main level laundry room and an attached two-car garage. This beautiful home is steps from the community pool and park as well as a short distance to a variety of incredible restaurants, shopping, Heather Ridge public golf course and access to the tollway. Schedule a showing today for what could be your new home!
