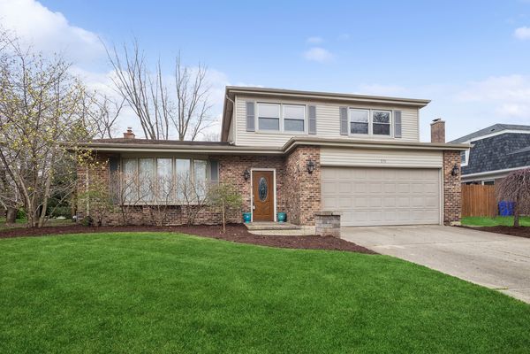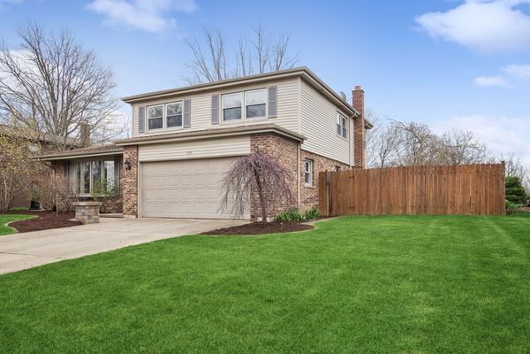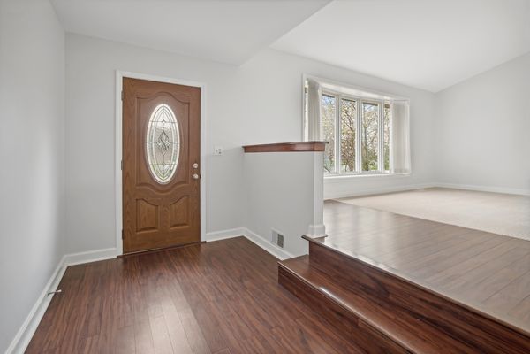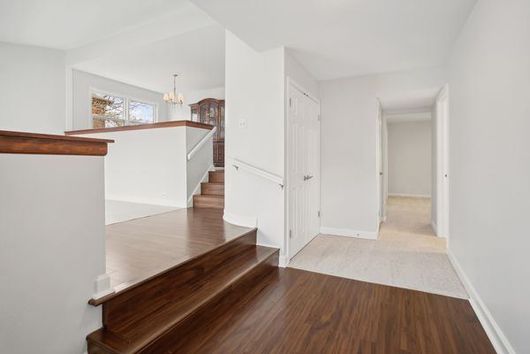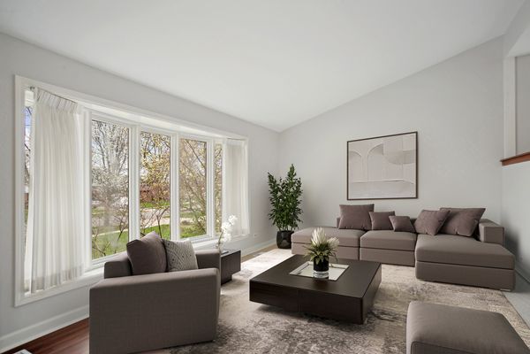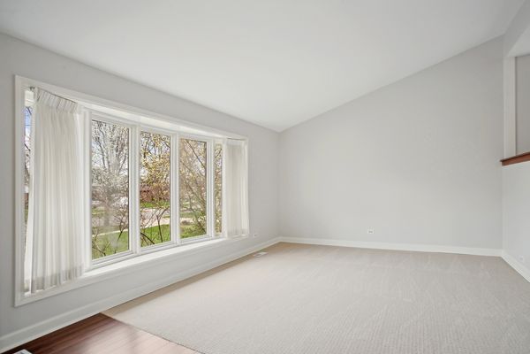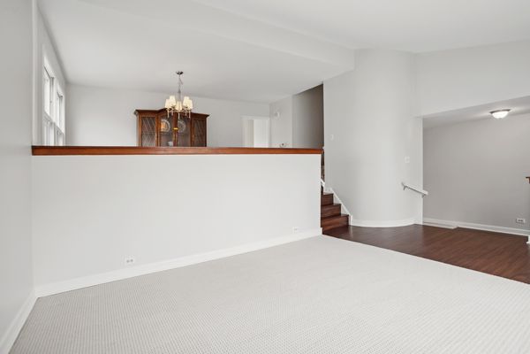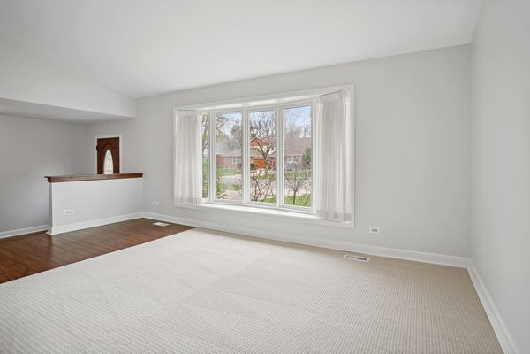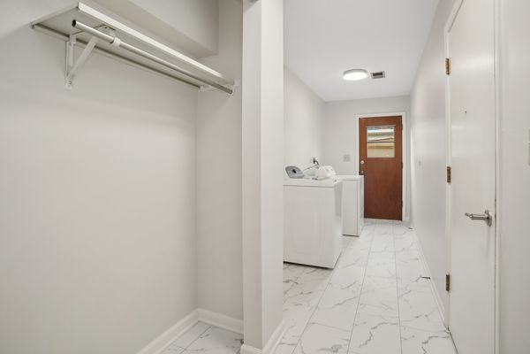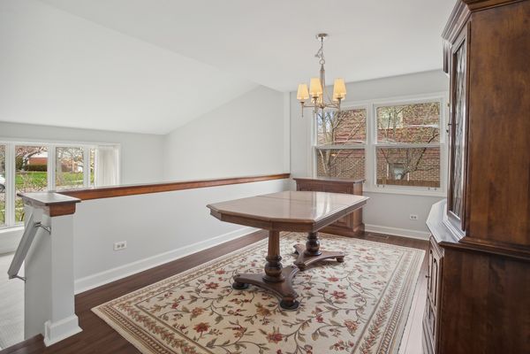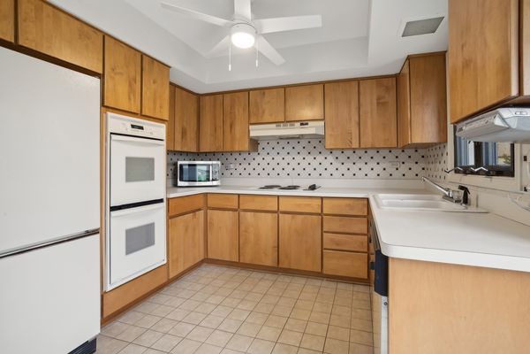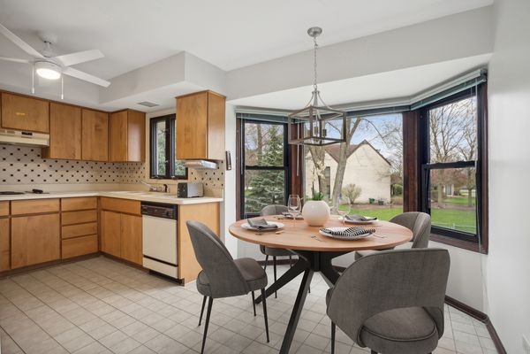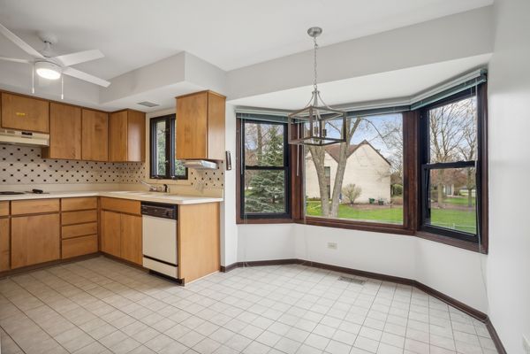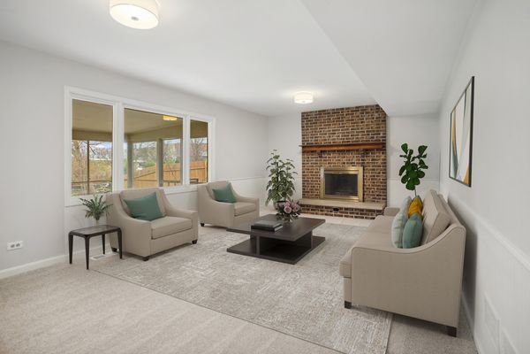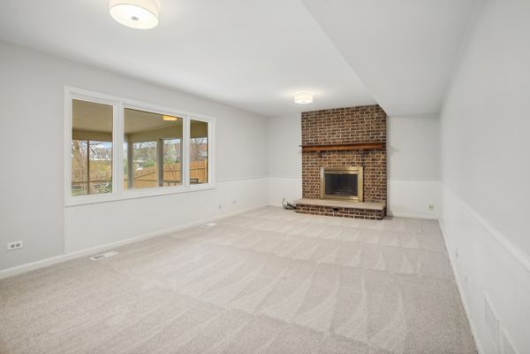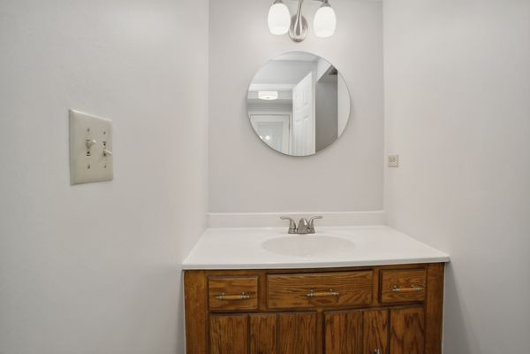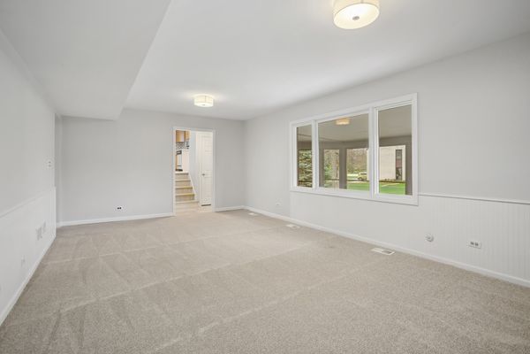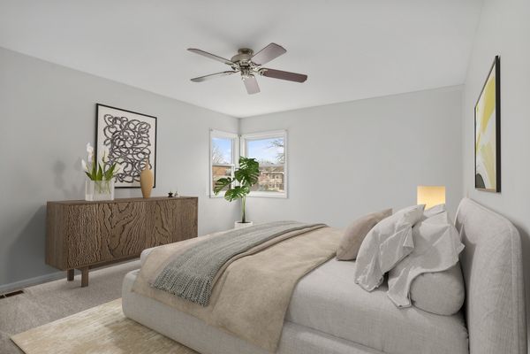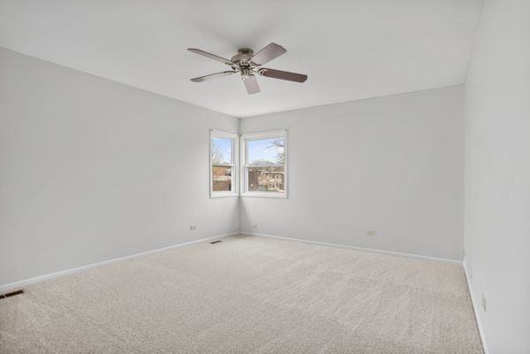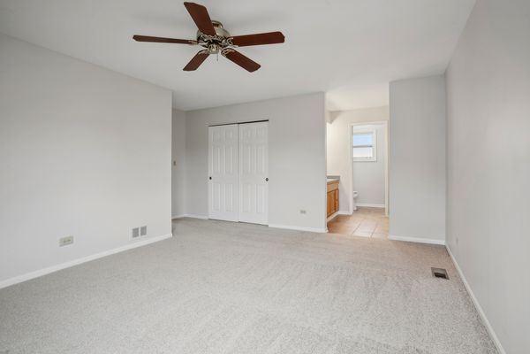575 Prince Edward Road
Glen Ellyn, IL
60137
About this home
Welcome to 575 Prince Edward Drive in desirable Raintree Subdivision. This attractive 4-bedroom, 2.5-bathroom residence exudes warmth with functionality creating a welcoming atmosphere throughout. Features & Improvements include: A vaulted ceiling in living room, hardwood floors in dining room and hallways, brand new carpeting throughout, new flooring and sink in generous sized laundry room, updated lighting fixtures in the family room and kitchen illuminate the space with modern flair. Second floor windows were recently replaced. Spacious Primary bedroom with private bath including double vanities and new toilet. Completely updated hall bath with its stylish design and contemporary fixtures, vanity and lighting, providing a relaxing experience for residents and guests alike. Don't miss the extra space in the sub-basement which offers additional storage space or potential for customizing a plan to suit your needs. Escape to the covered screened-in porch, It's the perfect spot for morning coffee or evening relaxation. Nice sized yard provides plenty of room for outdoor activities private dining and more. Whether you're hosting a barbecue or simply enjoying a restful afternoon, this backyard is sure to delight. Don't miss out on making this home be your dream home! Home is being sold AS IS.
