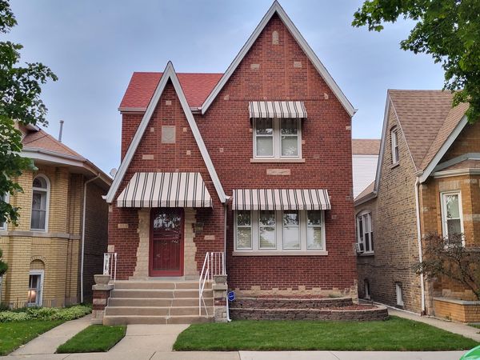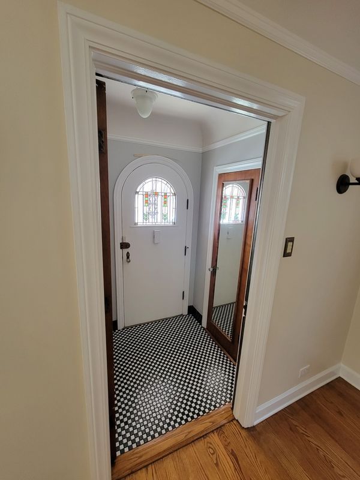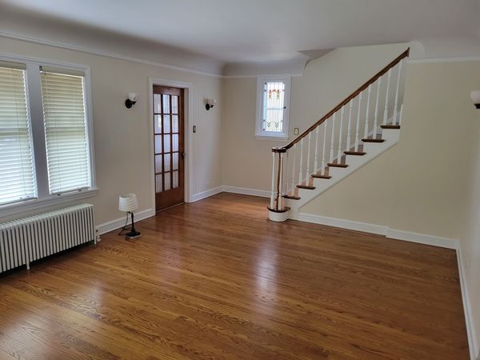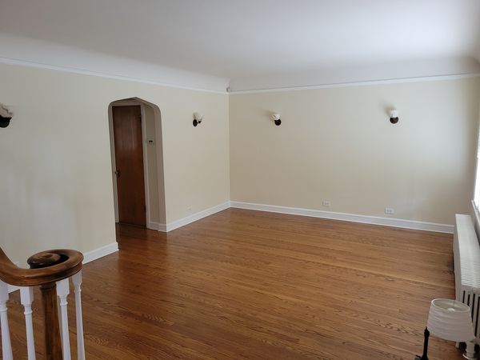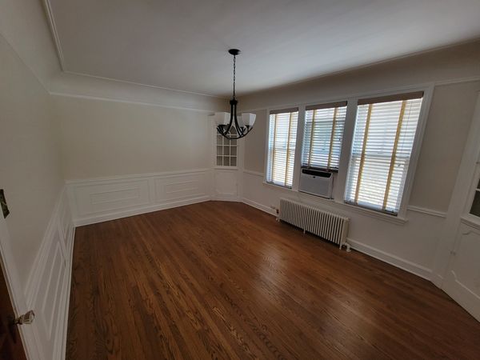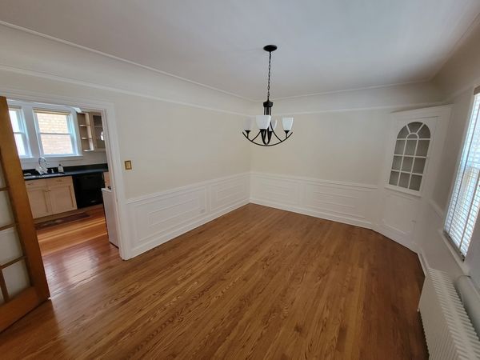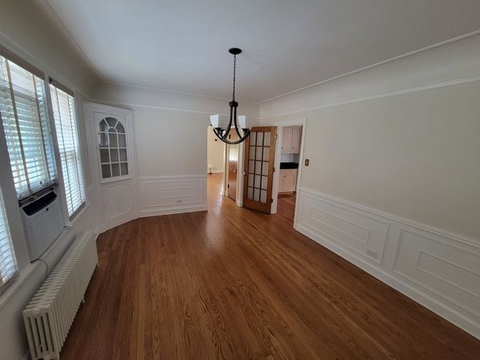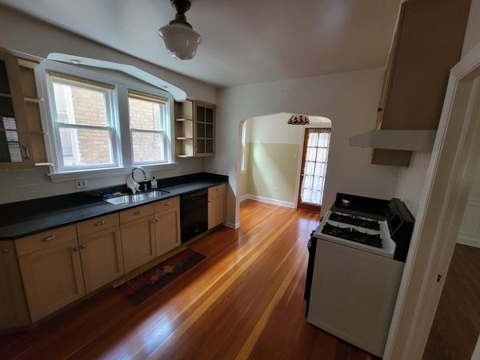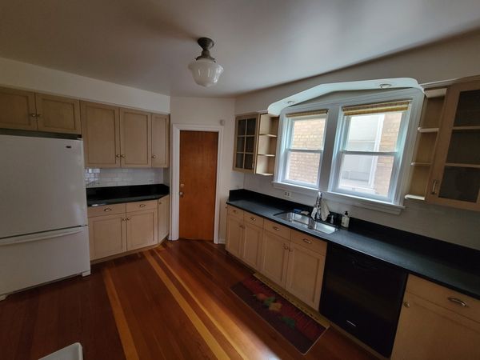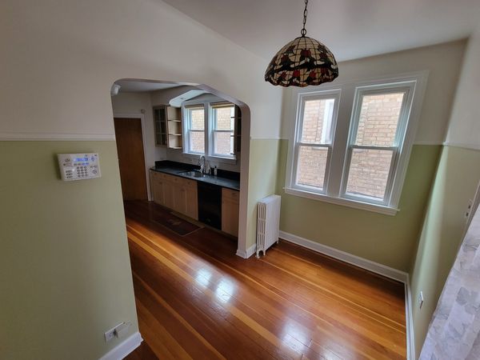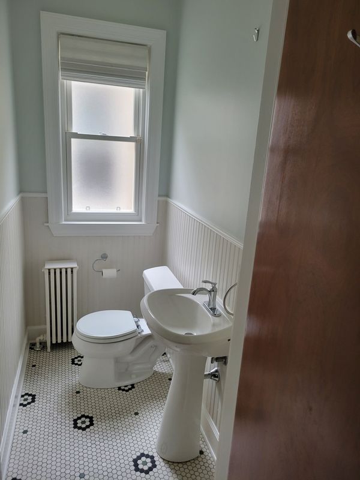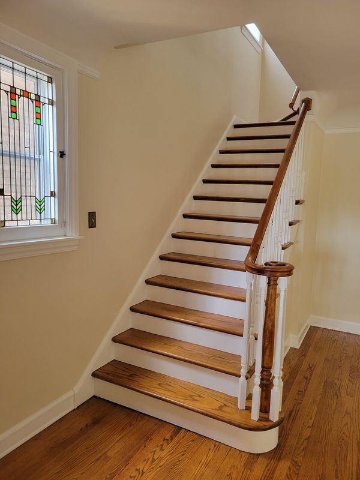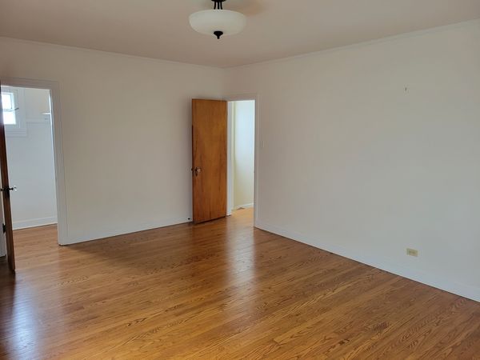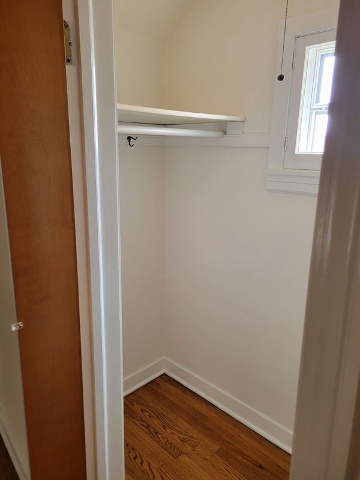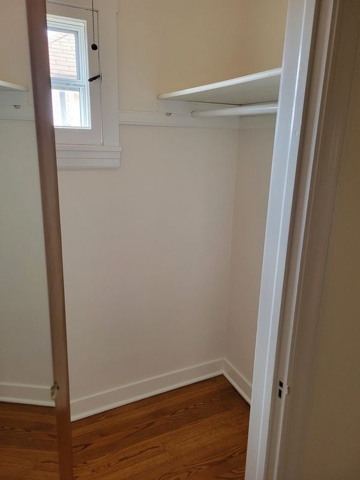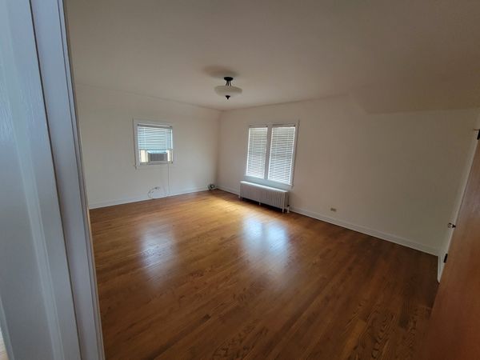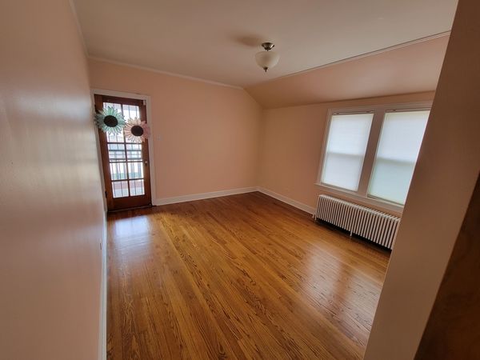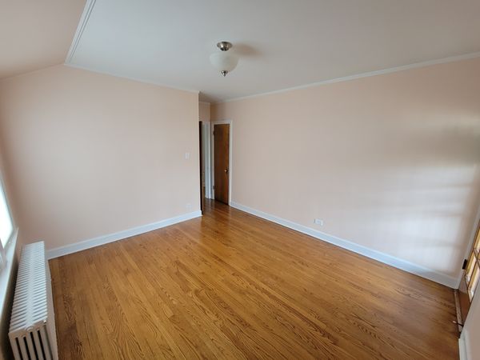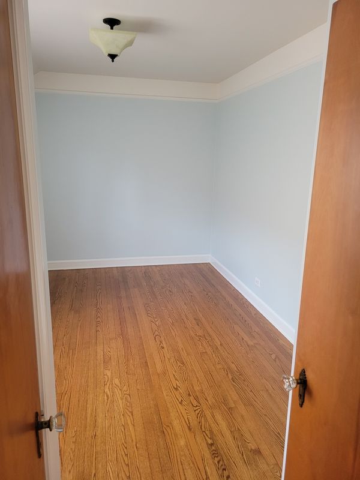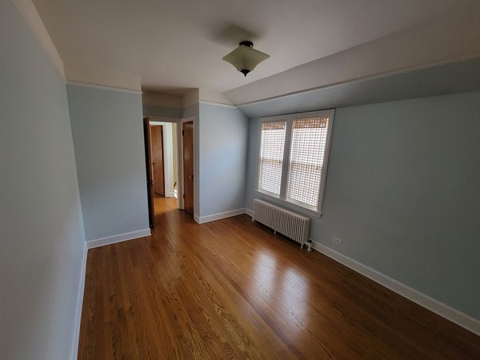5744 W Cullom Avenue
Chicago, IL
60634
About this home
Beautiful English Tudor is a vintage lovers dream come true. Rare full 2 story with OG flr pln has been lovingly mntnd + improved upon by second owners. Elegant authentic features include sep formal entrance, stained glass windows, lovely French doors, wall sconces, glass door knobs, gleaming oak flrs t/o, plaster walls, 8.5 ft coved clgs, built in Dr hutches, wainscoting + much more. Granite kit w/brkfst nook. Den can be a brkfst room w/ gas stove fplc + exposed brick overlooking the garden. Brick paver patio. Rear ext covered porch/balcony off 2nd flr is a wonderful rare find. Full bth rm has a nice sized clawfoot tub. Good size closets. Freshly painted. Full open bsmt w/glass block. Oversized 2.5 car garage fully drywalled and insulated w/2nd story offc/storage, skylights + heater with 220 electric. Security screen doors. Newer roof-tear off. Pool can be removed, or liner replaced. Schools, parks, trans, shopping close by. True pride of ownership lives here. This house is SPECIAL! Owner is a licensed Real Estate Broker in Illinois.
