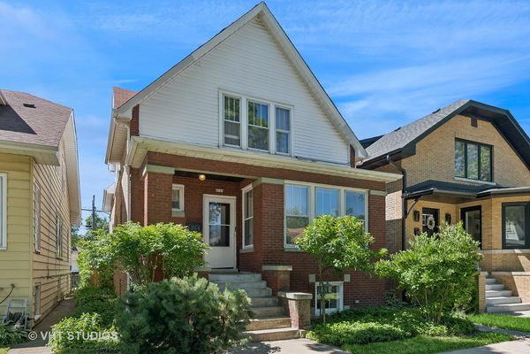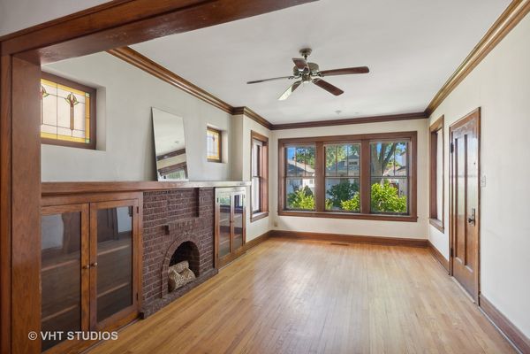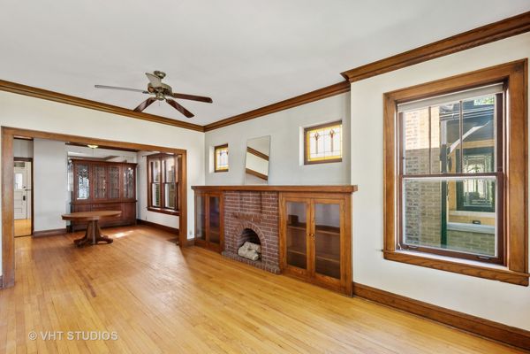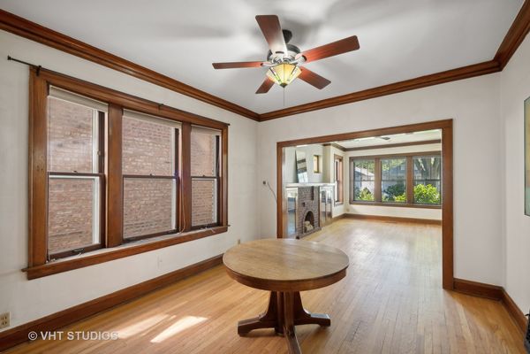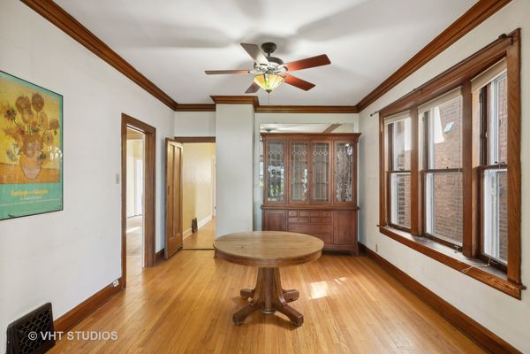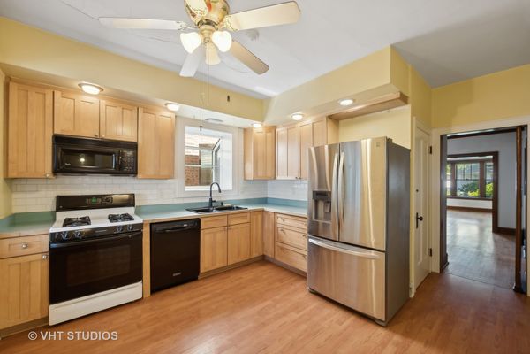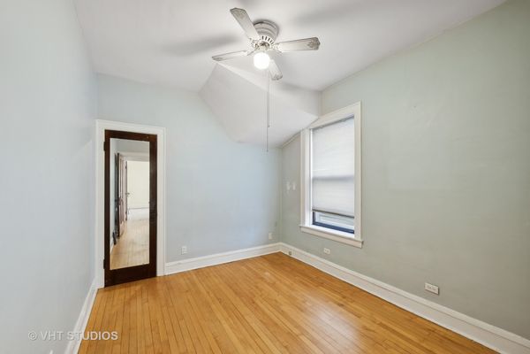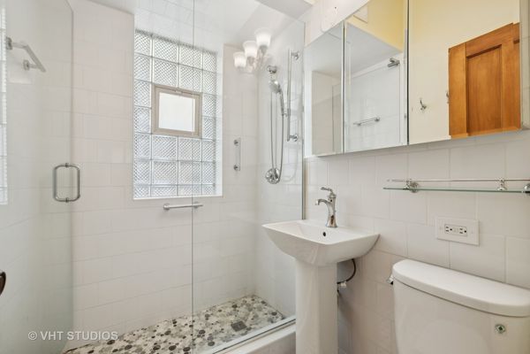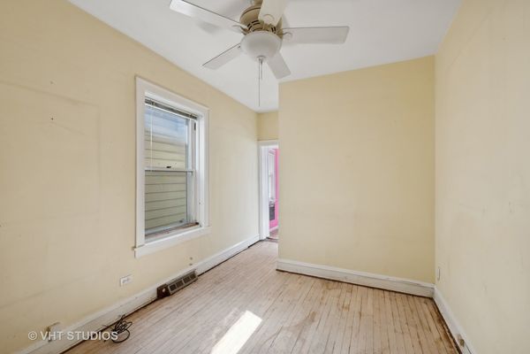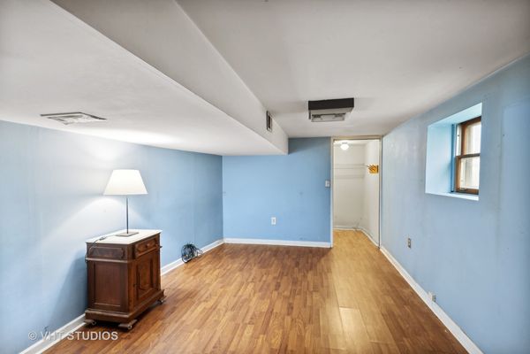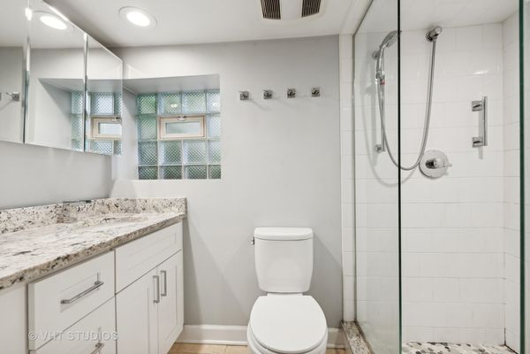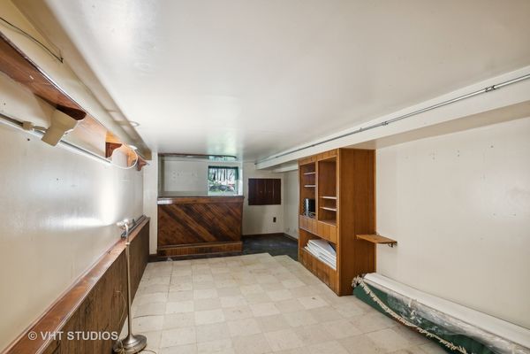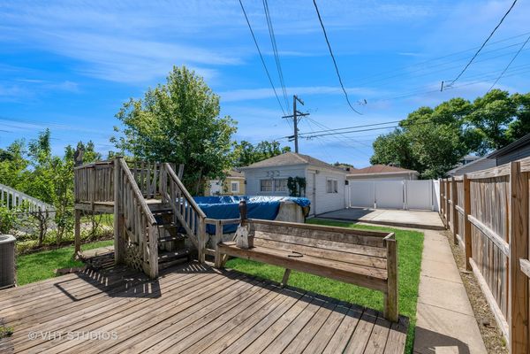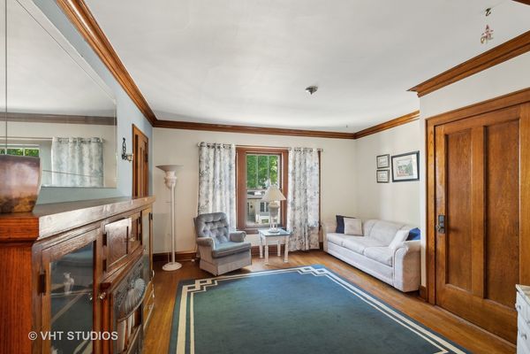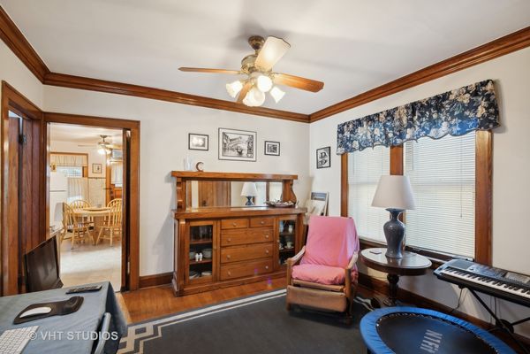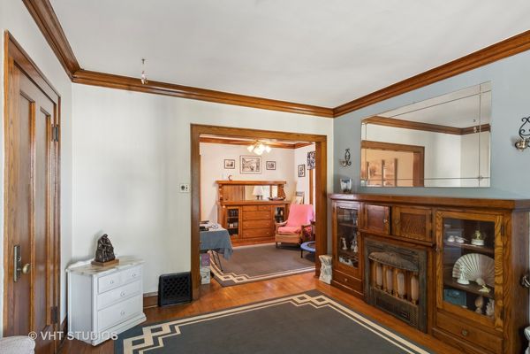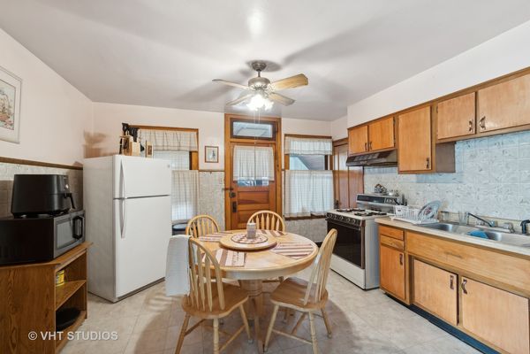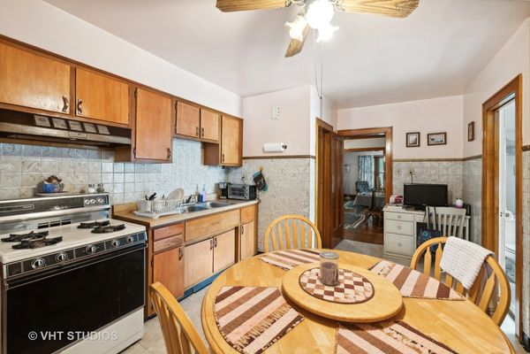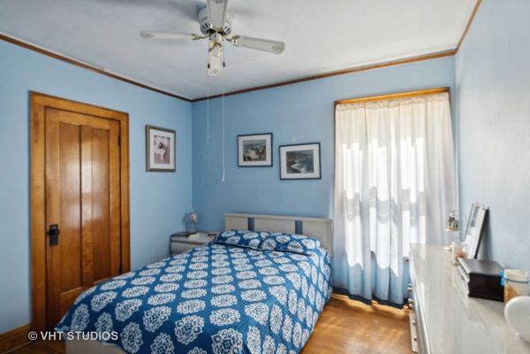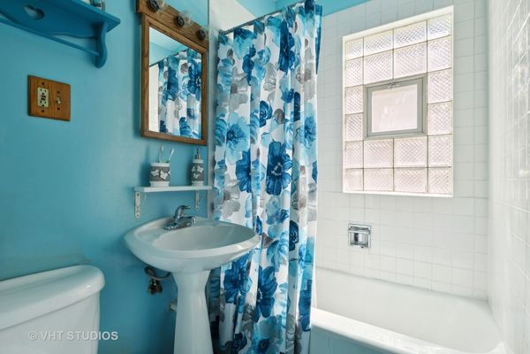5741 W Grace Street
Chicago, IL
60634
About this home
This classic and legal 2 flat bungalow, located blocks from the Portage park and restaurants on Irving Park, has beautiful original wood trim and floors in both units. Main floor unit has living room, dining room, primary bedroom with separate office area and a second bedroom. Updated bath with walk in shower and kitchen with a herb window and classic pantry. Lower level has 2 spacious bonus rooms, updated full bath and large laundry area. 1 car garage along with a large, gated parking pad that's space for 2 vehicles. Swimming pool in the back yard stays and with a bit of tlc will be the new hang out. 2ND FLOOR: The charming, upstairs unit has a living room with a vintage electric 'fireplace', dining room had a build in buffet/china cabinet, large eat in kitchen with room for a table of 4, generous size 1 bedroom, bath and in unit portable w/d, 6 closets and enclosed porch storage room. Renter pays $950 per month, this includes A/C and Heat and is MTM. NOTE: the dining room in this unit can be closed in creating a second bedroom/income. The building is being sold AS IS. WATER HEATER: 2017, FURNACE: over 20 years old, A/C 2019, ROOF: over 20 years old. 2nd floor unit shown at second showing of building.
