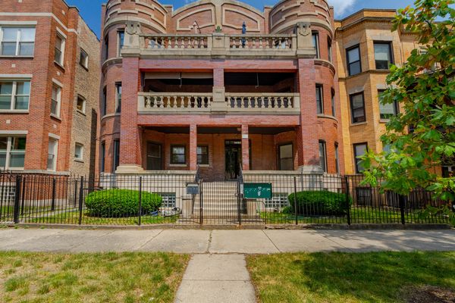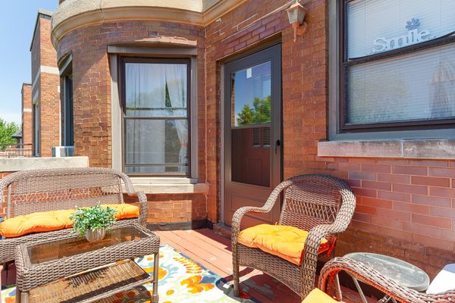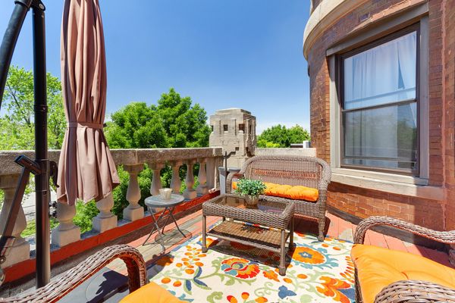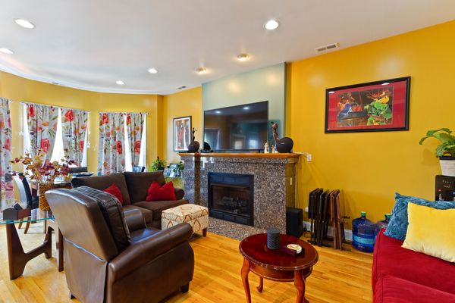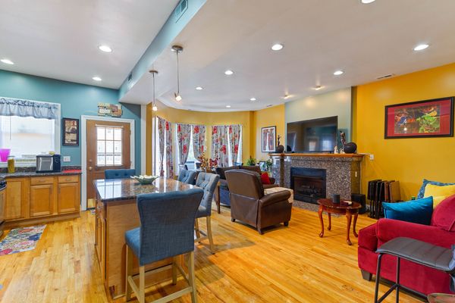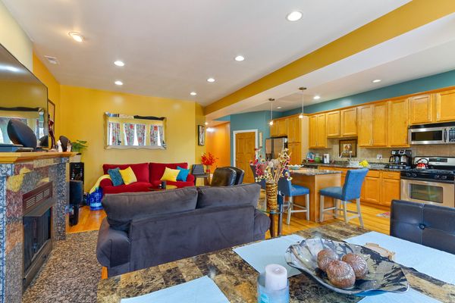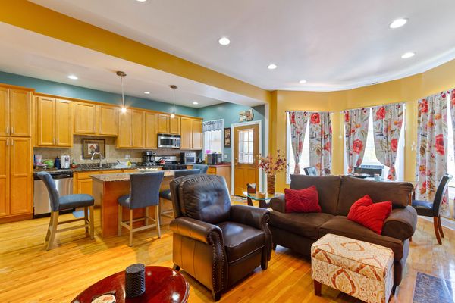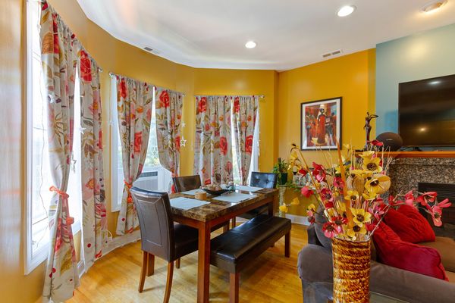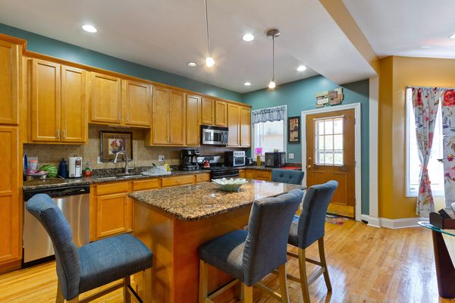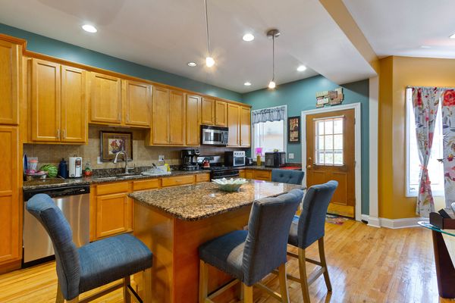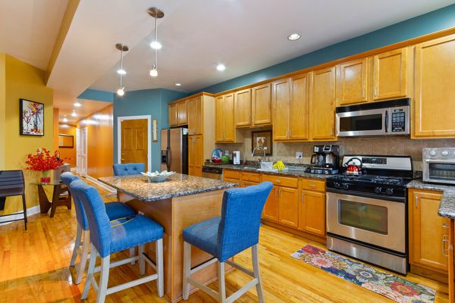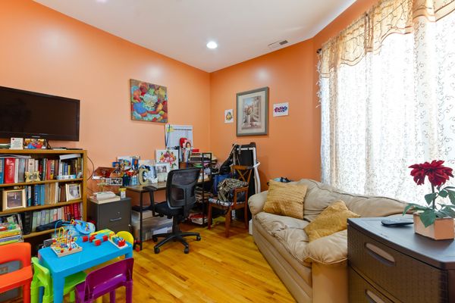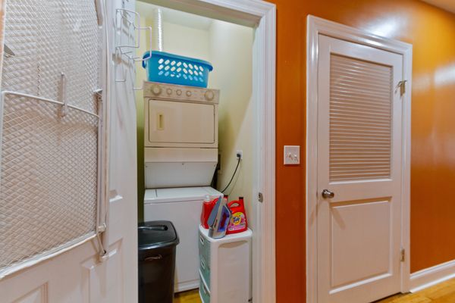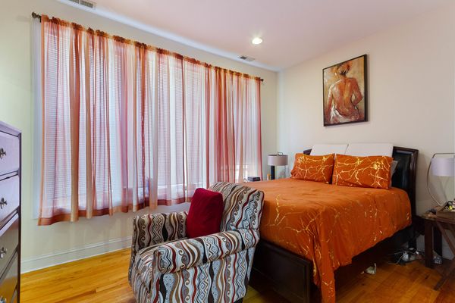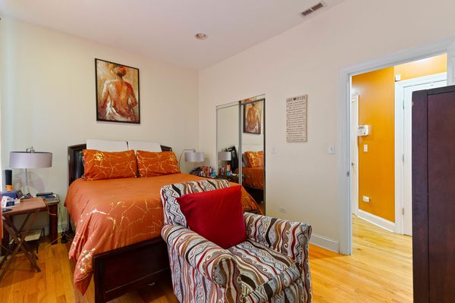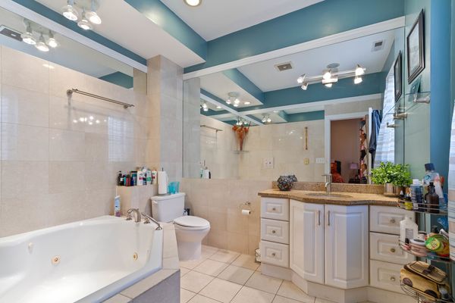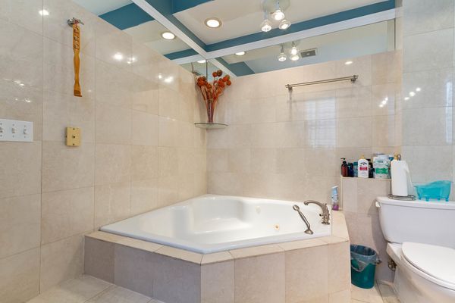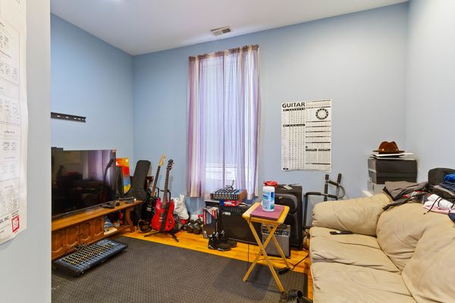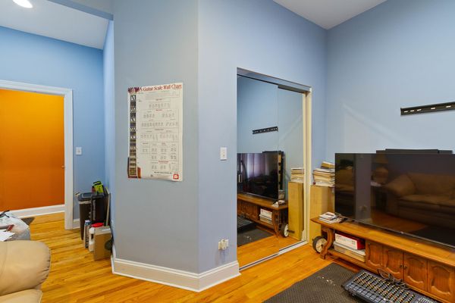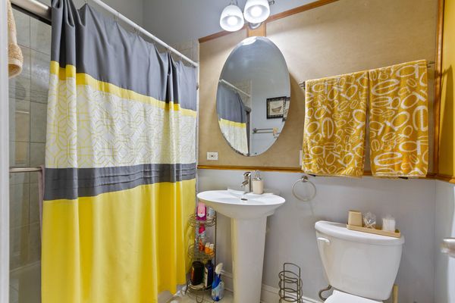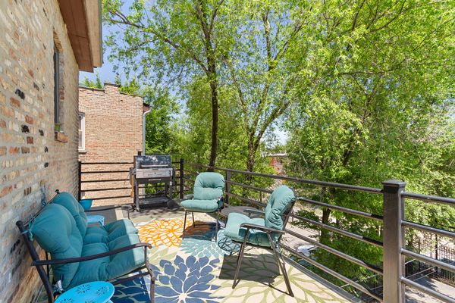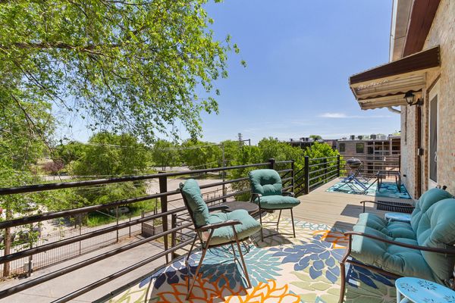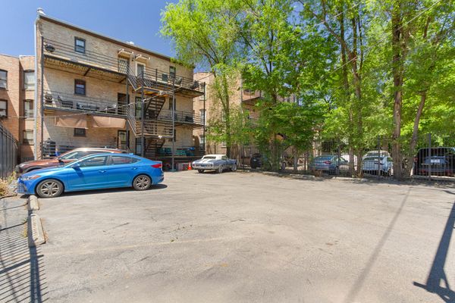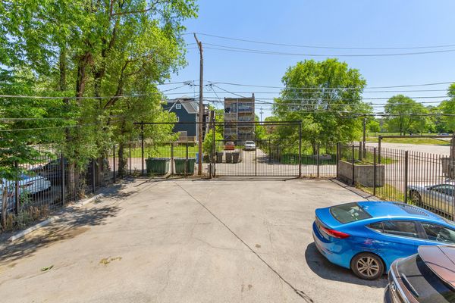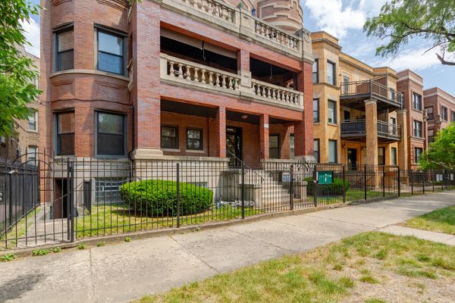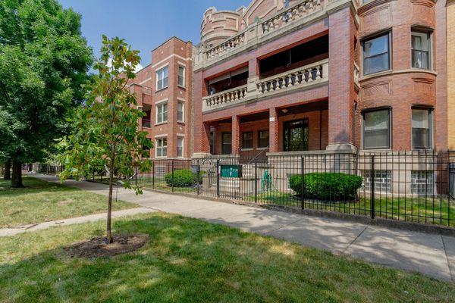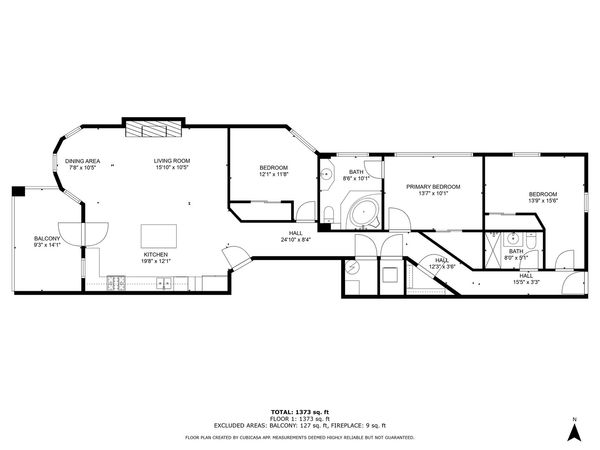5741 S Michigan Avenue Unit 3N
Chicago, IL
60637
About this home
Own your slice of heaven with this charming condo in vibrant Washington Park. Harmonizing urban city aesthetics with warm earthen tones, a peaceful tree lined street and a concrete pathway leads you home. Light slips through the modern windows, illuminating the expanse of the interior landscape. Golden oak hardwood flooring naturally invites guests through the foyer into the comforts of the living room, dining room and seamlessly into the heart of the gourmet kitchen. Spacious open concept, chic modern fixtures and recessed lighting create the perfect ambiance for hosting game nights and dinner parties. Spend your mornings savoring your favorite cup of coffee on your private balcony before the city awakens. Unwind after a long productive day in your personal jacuzzi in your primary suite bathroom before dozing off to dreamland in your king-sized retreat. Additional 2 bedrooms fit for a growing family, a guest haven, a home office or personal gym. A second bathroom is complete with shower and soaking tub. Tucked in unit laundry for ease and convenience. Enjoy a couple of brews and summer festivities on the backyard deck. Additional storage space for all your extra gadgets or winter gear. Assigned parking space complete a must have checklist. Brand new roof and low HOA are the cherries on top. A hop and a skip from the lush greenery of Washington Park and cultural attraction of DuSable Museum. Easy access to Lake Michigan for swimming, biking or reveling in the scenic views. Spectacularly maintained, this condo offers urban charm in a turn-key contemporary package.
