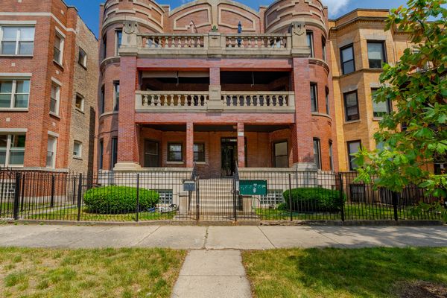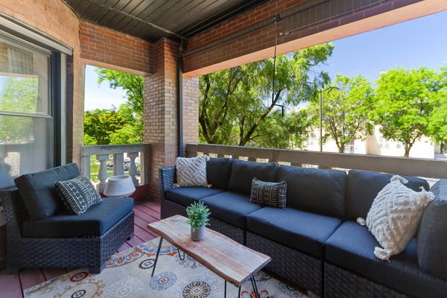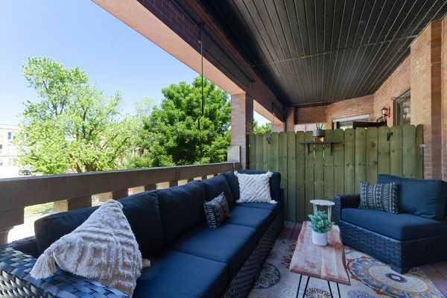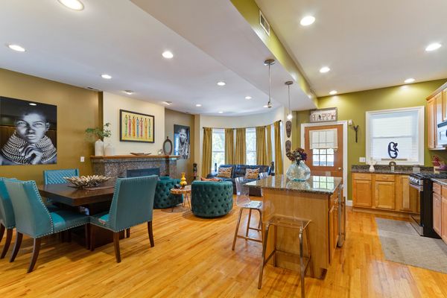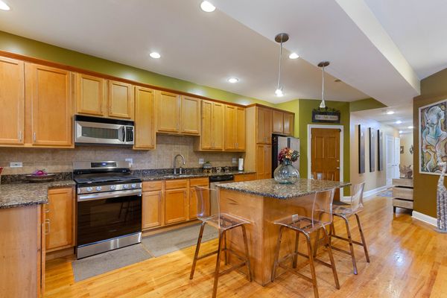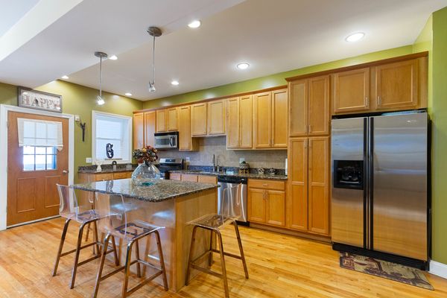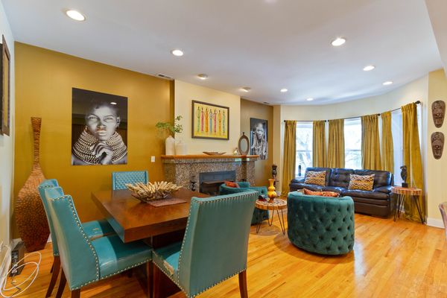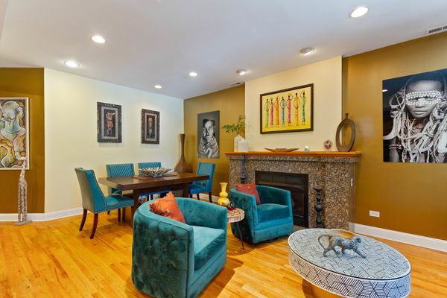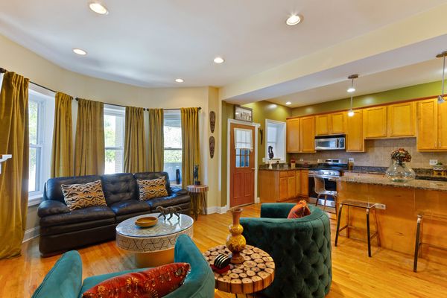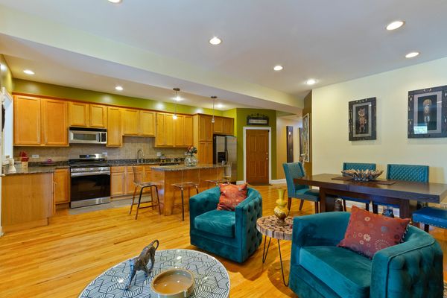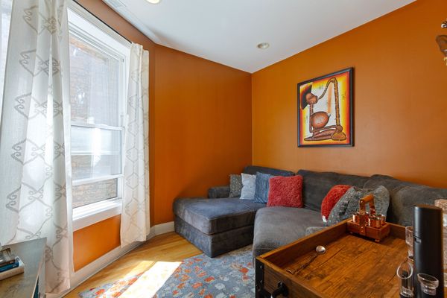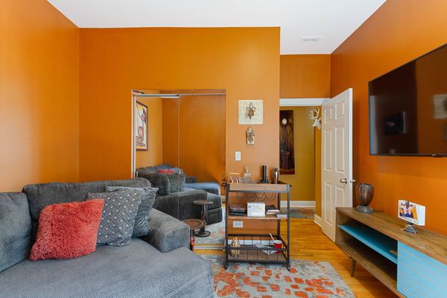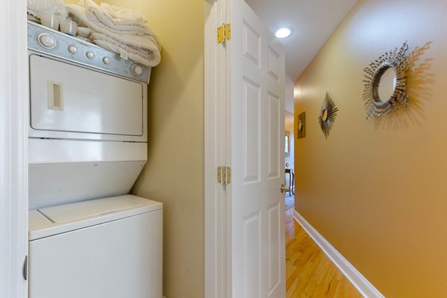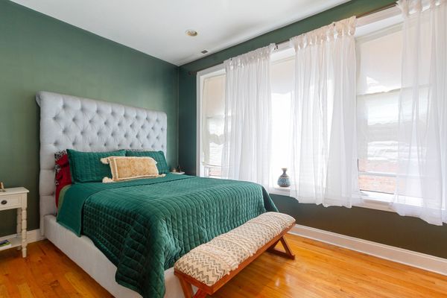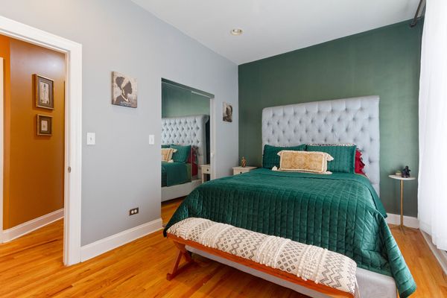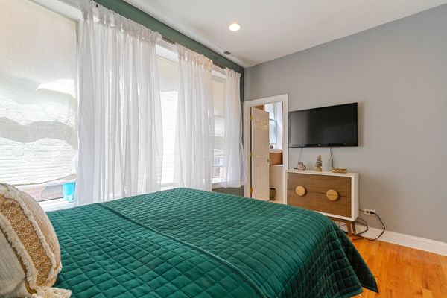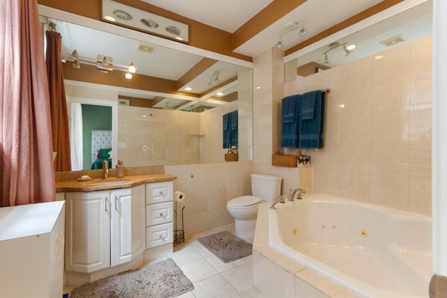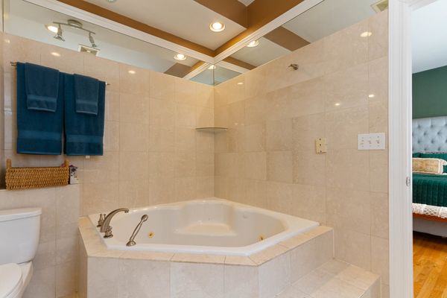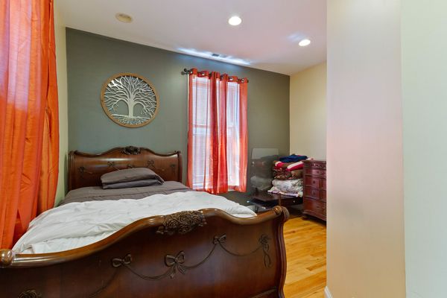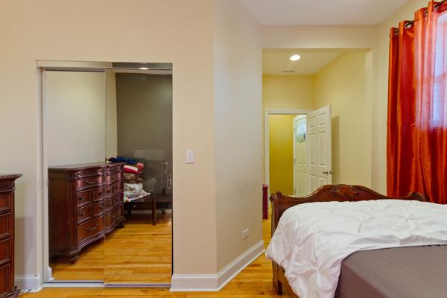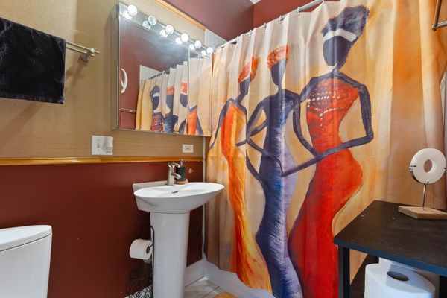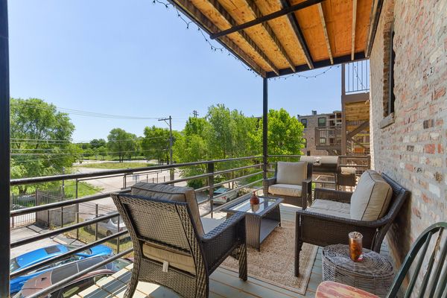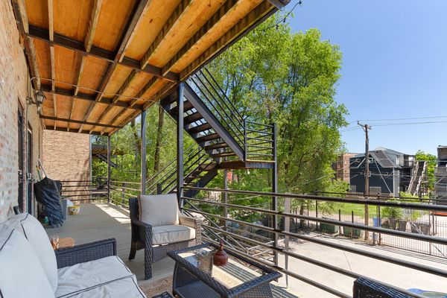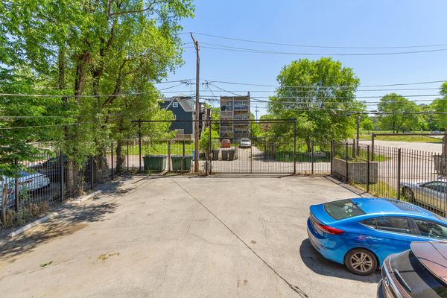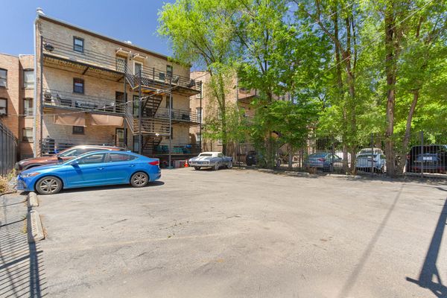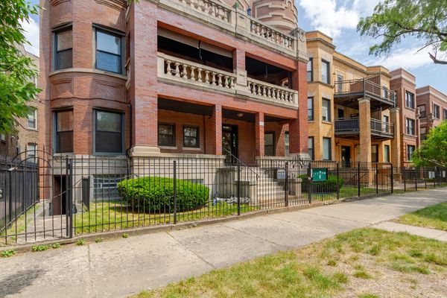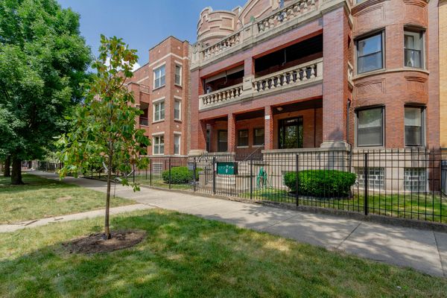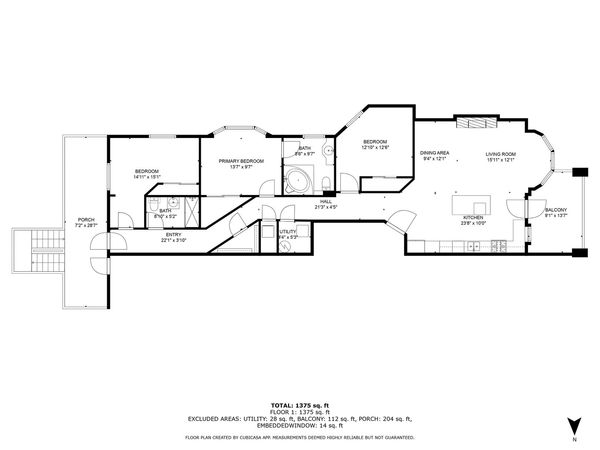5741 S Michigan Avenue Unit 2S
Chicago, IL
60637
About this home
It's time to settle into your own urban oasis in the charming neighborhood of Washington Park. Located in an intimate 6-unit building, this eclectic 3 bedroom 2 bath condo is ready for you to call it home. A chef's dream, the pulse of this home is centered around a sprawling kitchen embellished with stainless steel appliances, capacious cabinetry, tasteful granite countertops and a delightful center island. The open concept layout creates an inviting ambiance that is ideal for entertaining guests; adorned with recessed lighting, golden hardwood floors and a cozy granite fireplace. Two private decks provide ample space to relish the long summer evenings with your loved ones. A generous primary bedroom boasts a luxurious en suite bathroom where you can melt the days' stresses away in your personal jacuzzi tub. Ample storage space in hallway closets including an in-unit laundry set. A brand new roof was installed early 2024, ensuring peace of mind while keeping your HOA payments at a minimum. Assigned parking space and additional storage are included. Enjoy a vast array of green space with close proximity to Washington Park, Hyde Park and Jackson Park. Go for romantic walks along the lake front, have a swim at the beach and end the night in one of Chicago's finest culinary restaurants. Contemporary living looks good on you.
