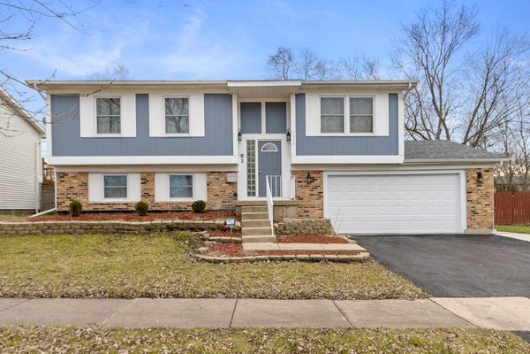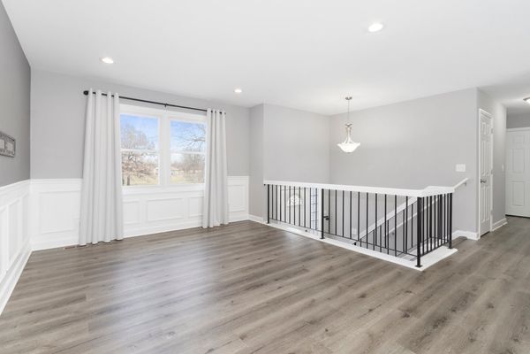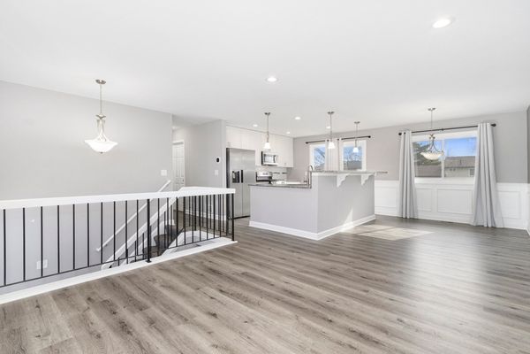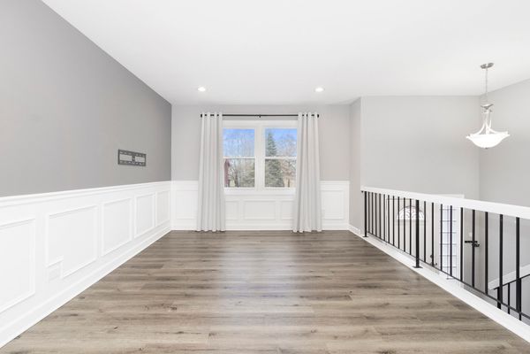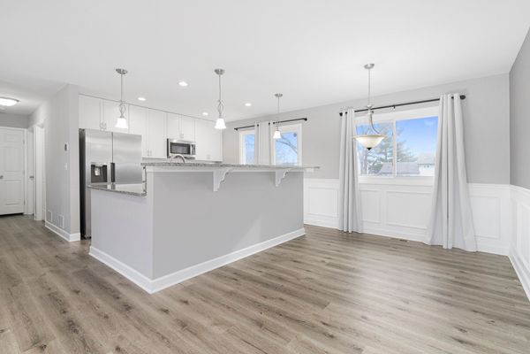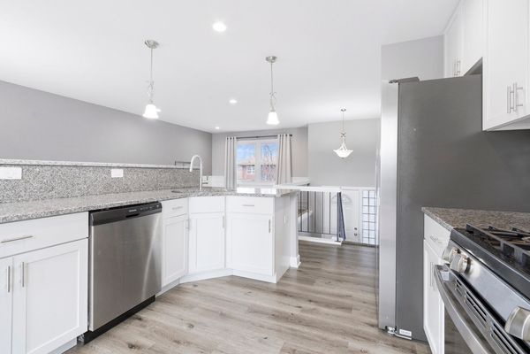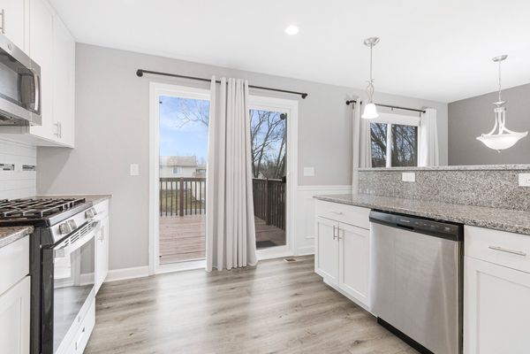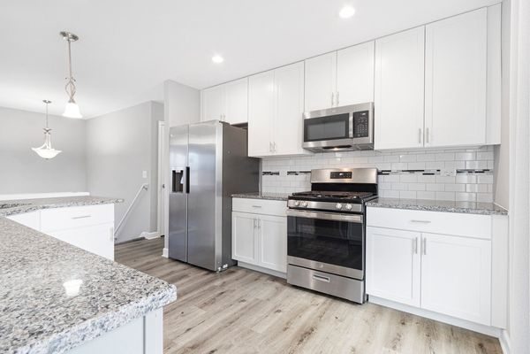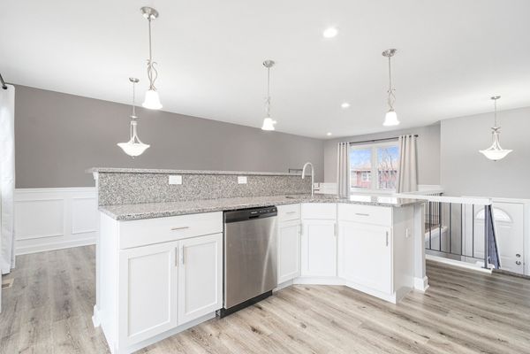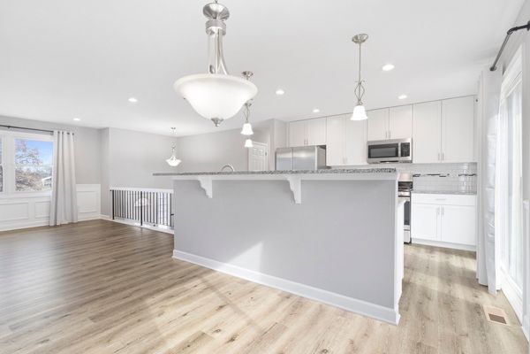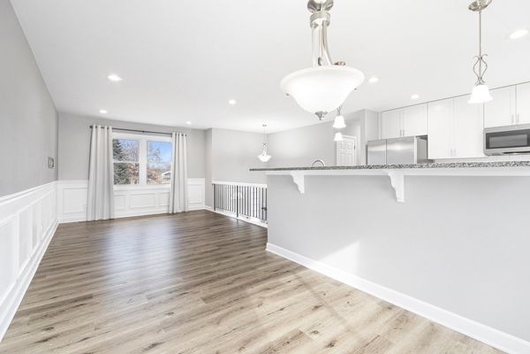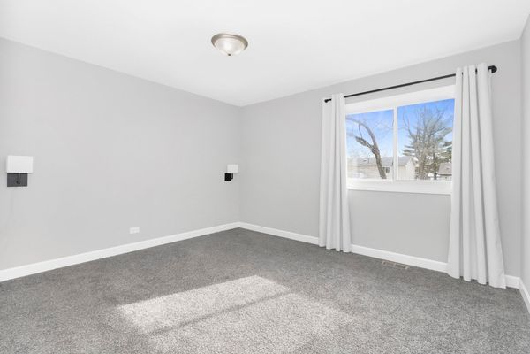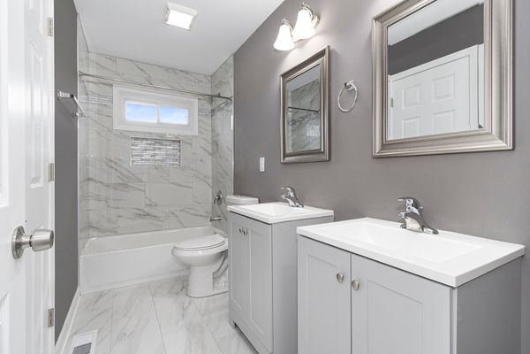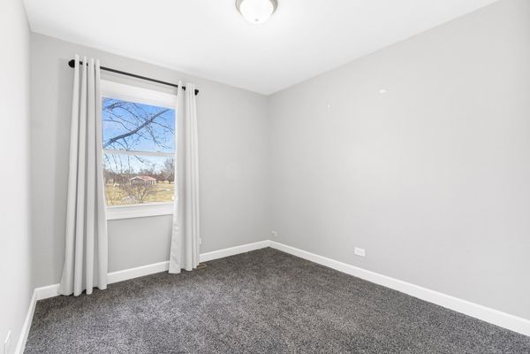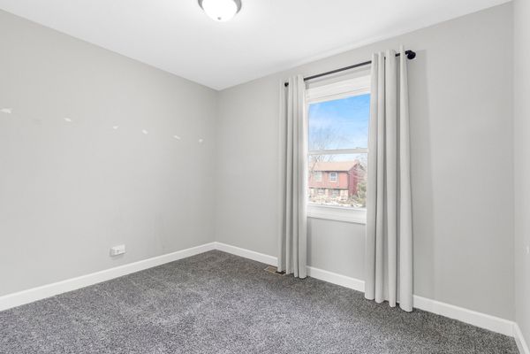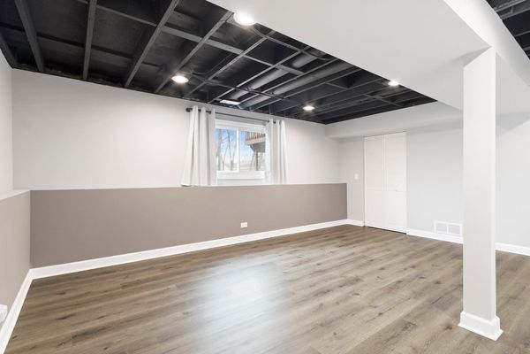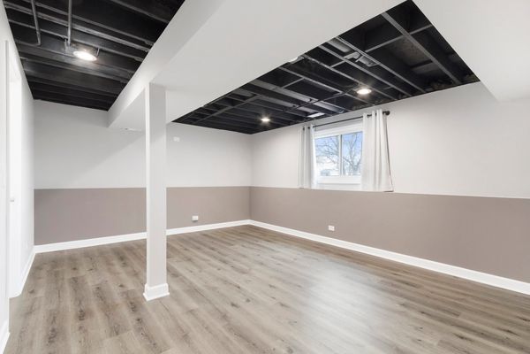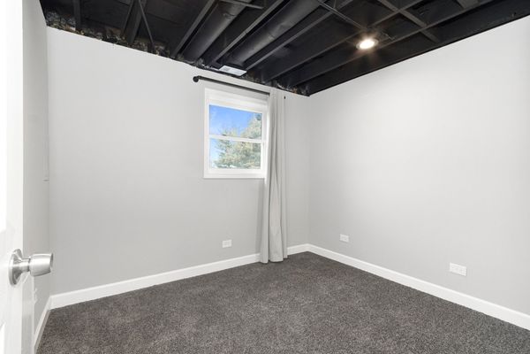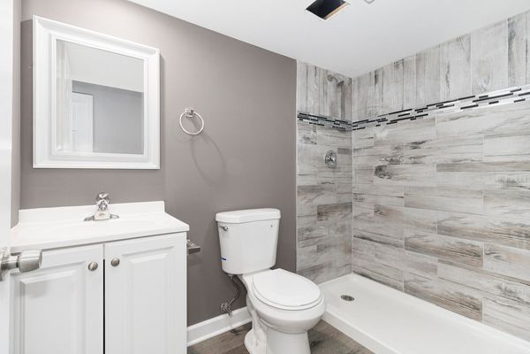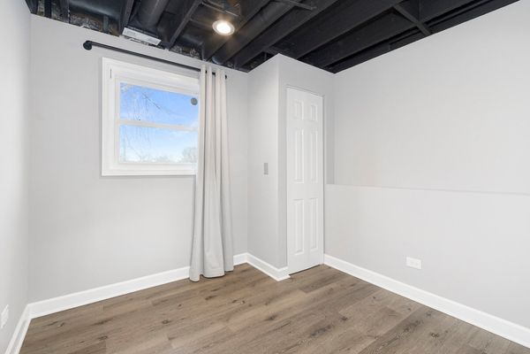5739 Crestwood Road
Matteson, IL
60443
About this home
One showing is all that's needed on this completely remodeled 5 bedroom, 2 bath raised ranch. 3 bedrooms on the located on the main level and 2 more on the lower level. Elegant, exquisite quality finishes and all the bells and whistles! You will want to show off this stunning OPEN-CONCEPT MODERN KITCHEN w/ beautiful GRANITE COUNTERTOPS, pendant lights, white custom soft close 42" cabinets, full stainless steel appliance package and a custom backsplash. Formal living room has canned lighting/wainscoting & chair rail. Primary bedroom has a shared bathroom with double vanities and custom tilework. Featuring 2 GORGEOUS BATHROOMS with beautiful custom tile work and all new fixtures in each bathroom. Upgraded trim package with gorgeous wainscoting on main level, white 6-panel doors, custom trim and professionally done modern paint colors throughout. High end LPV throughout with brand new carpet in the bedrooms. The finished lower level creates the perfect space with modern black ceiling and beams, a large family room, 2 bedrooms, full bathroom w/luxury standing shower and a separate laundry/utility room. Custom light fixtures throughout and recessed lighting to show off this stunning home. Easy to entertain and enjoy the outdoors with sliding glass doors leading to a new balcony/patio off the kitchen. MAINTENANCE-FREE brick and vinyl home w/all new vinyl windows, new garage door and NEW ROOF. This home has amazing curb appeal!! Nothing to do here but relax in the fully fenced private backyard! Convenient ATTACHED 2.5 CAR GARAGE. Enjoy the walking trails and pavilion at stunning Woodgate Park directly across the street. Easy access for commuters to public transportation, major highways, dining, shopping and schools. You will appreciate the quality of the work that was done in this home and all that this community has to offer! Quality construction! A 10+!
