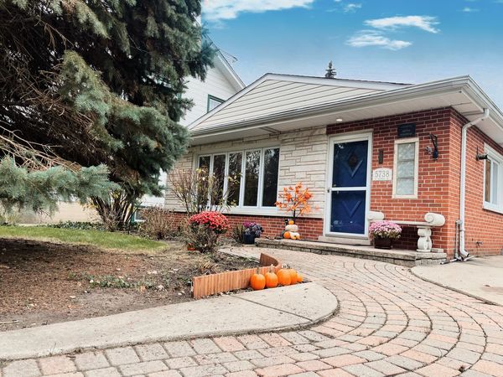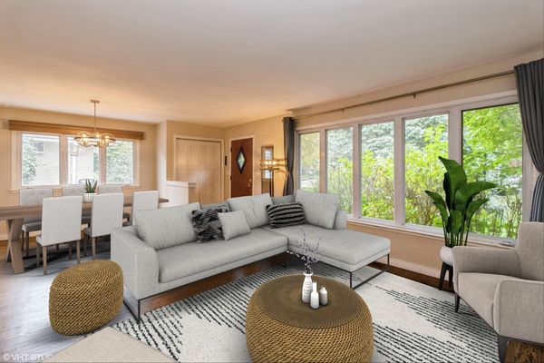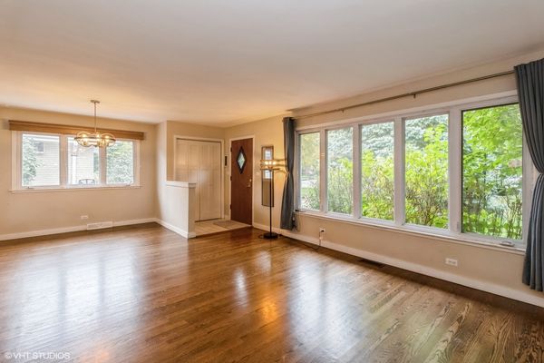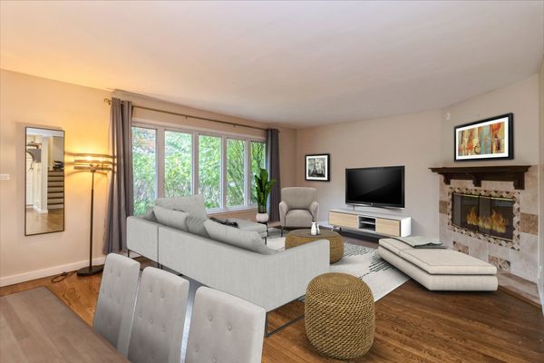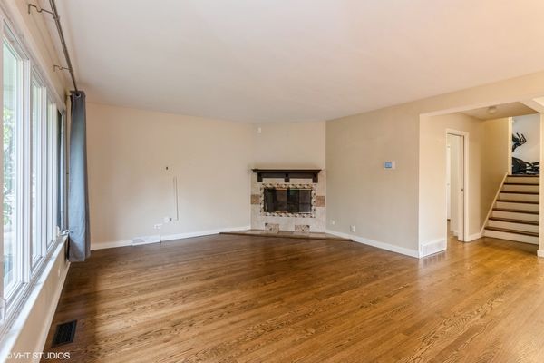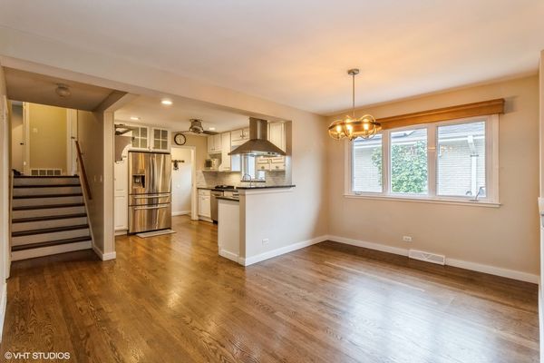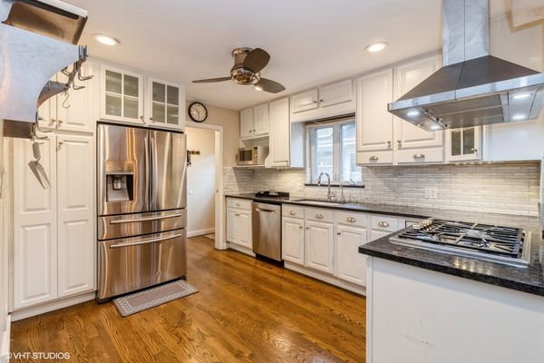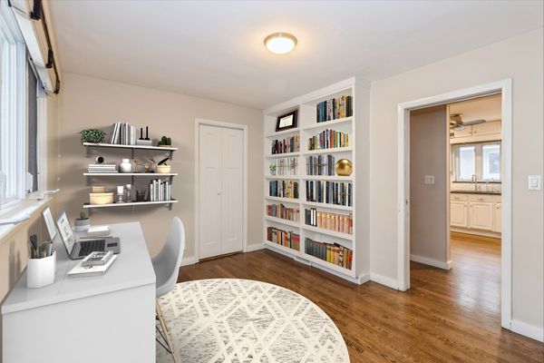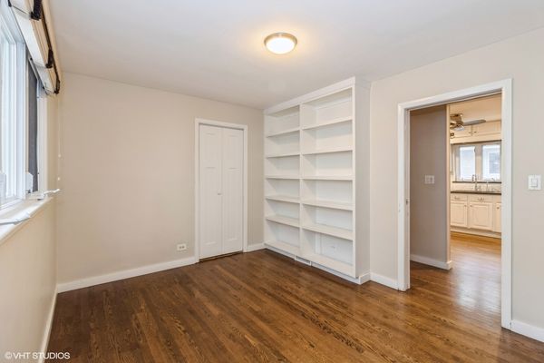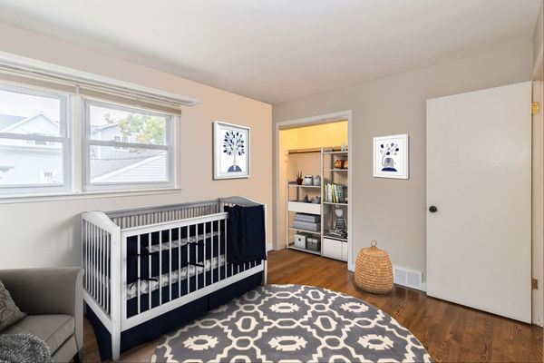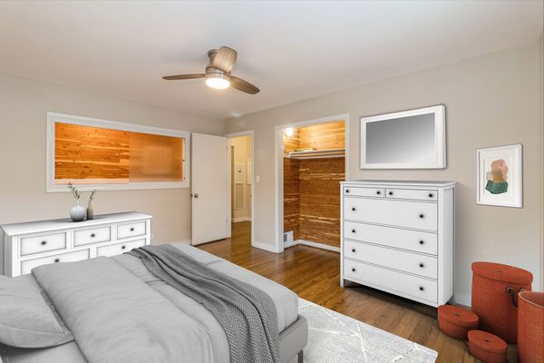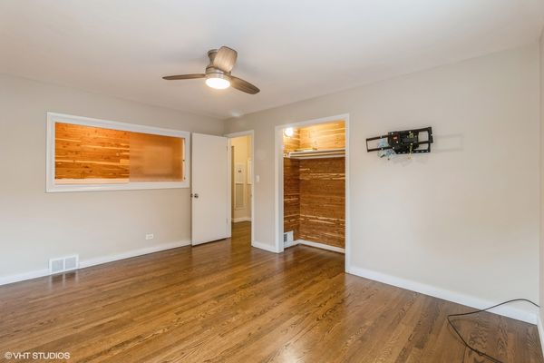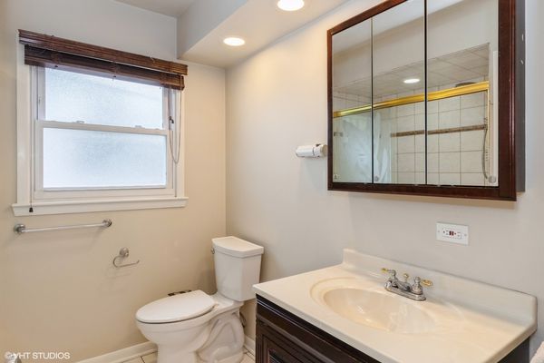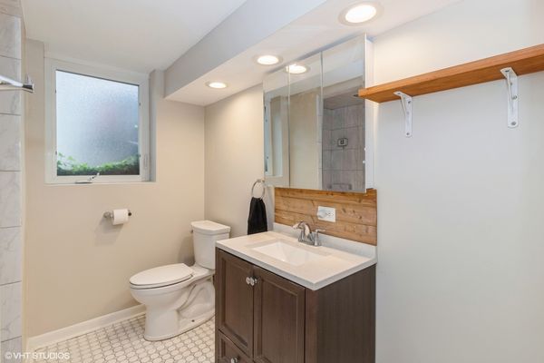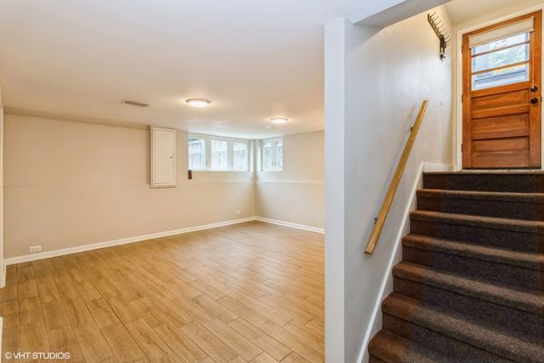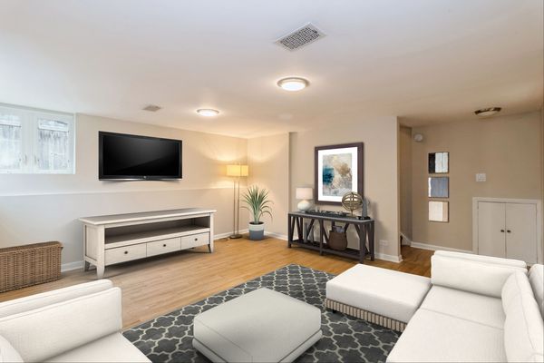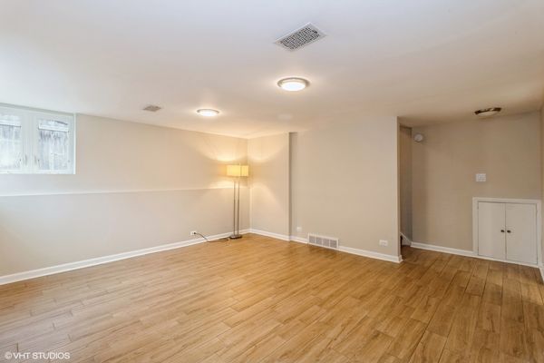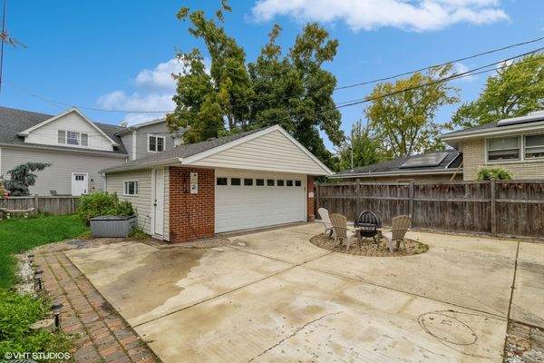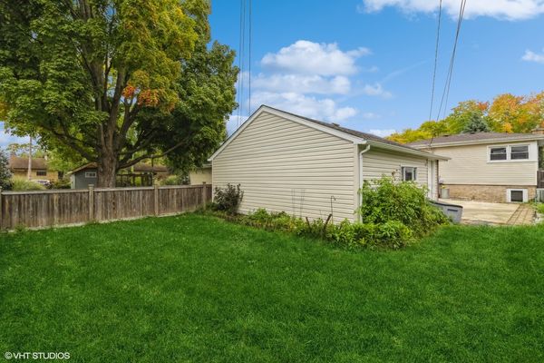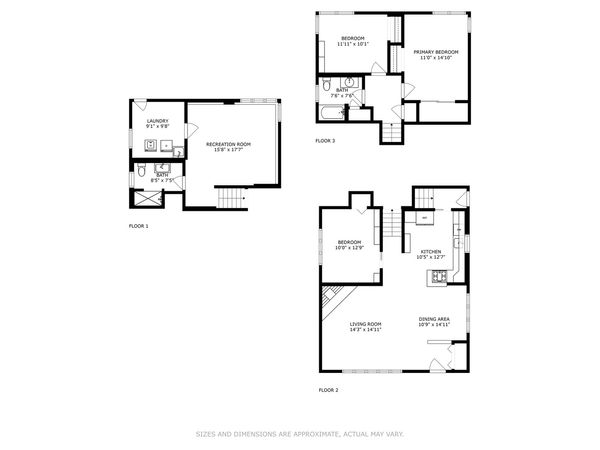5738 N Natoma Avenue
Chicago, IL
60631
About this home
Coveted Norwood Park location! A charming single-family home in the heart of this historic community that has a balance of city life and nature. Boasting 3 beds/2 baths, this property has a warm private ambiance created by the many beautiful upgrades like; walnut-stained hardwood floors that grace the main level and bedrooms, White kitchen cabinets with granite & stainless steel appliances, family room adorned with sleek ceramic tiles making it a versatile spot. Updated Bathrooms with just some minor finishes needed to make this place your own! Other features: Central air/gas forced heat, radiant heated floors in lower level, laundry room w/ front loading washer/dryer. The property yard is fully enclosed with fence and gate and garden next to garage that has earned its nature friendly certificate as well as a large back patio and grass yard + over-sized 2 car garage. What truly sets this property apart is its ideal location. Just across the street, you'll find a family-friendly park with a park program recreation center, large public pool, sports fields, & abundance of space, bonus all the large shade trees. Norwood Park's quaint and thriving community provides a welcoming atmosphere, while the convenience of public transportation and easy access to the expressway make commuting to downtown Chicago a breeze for busy professionals.
