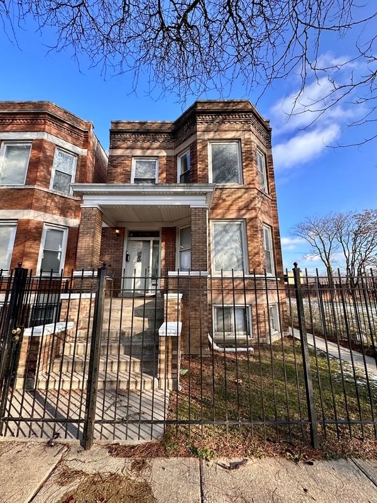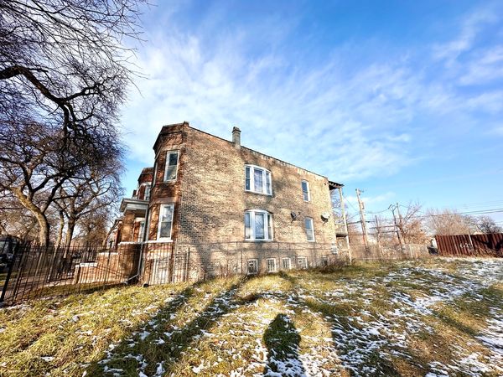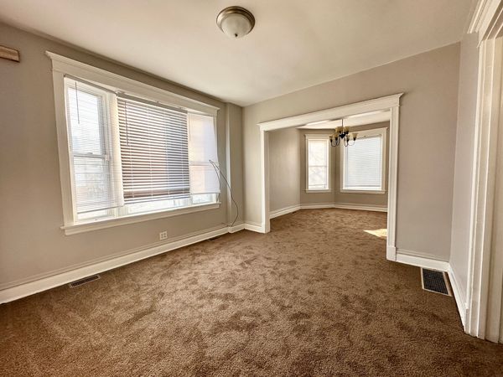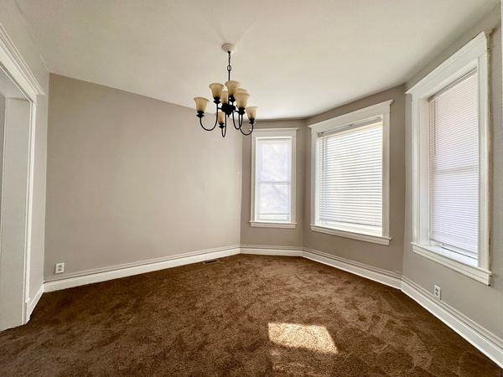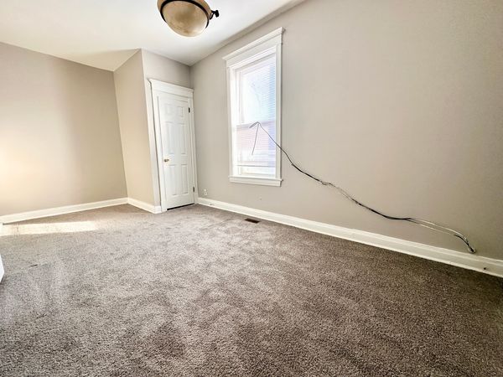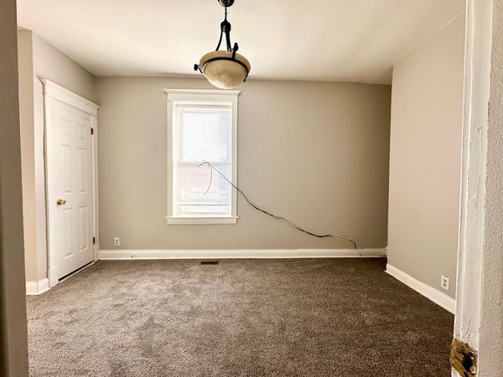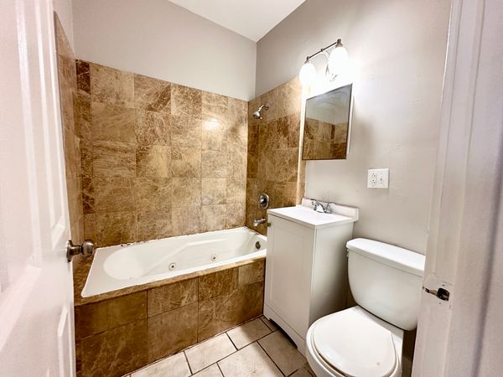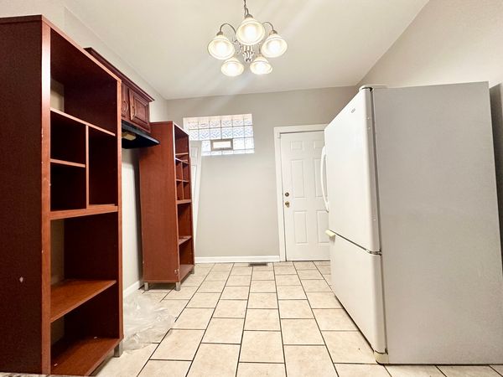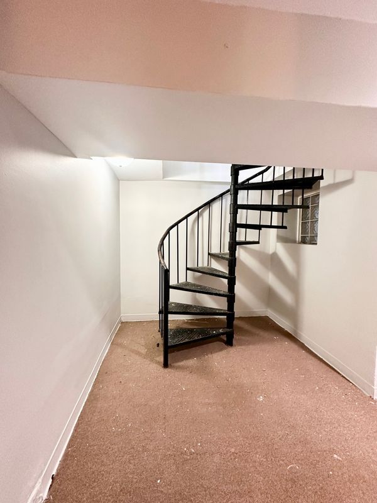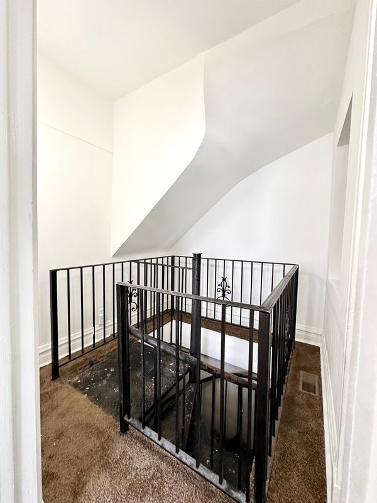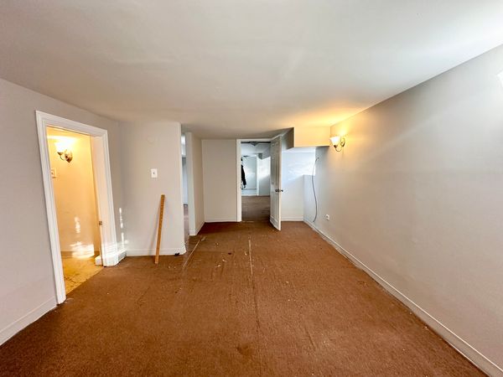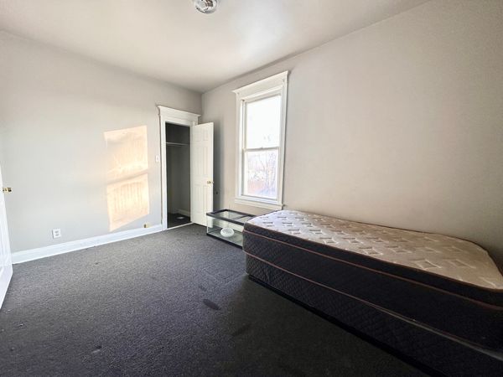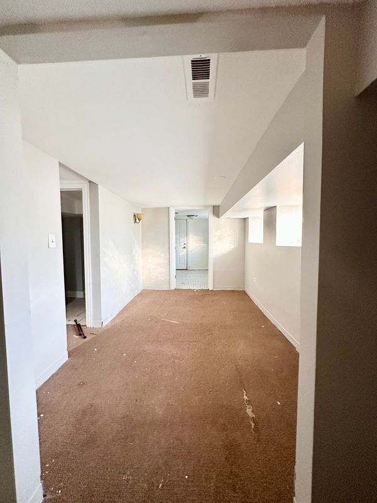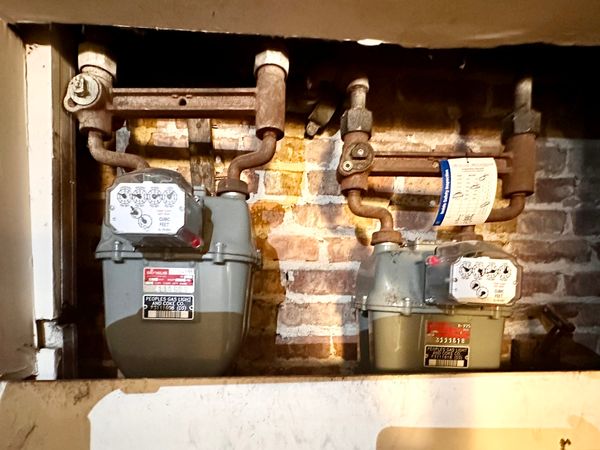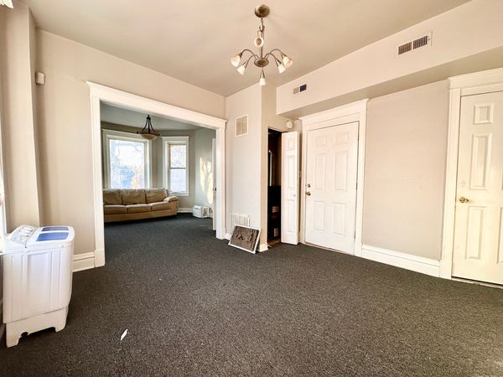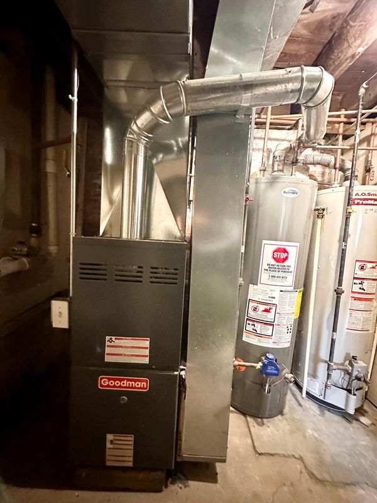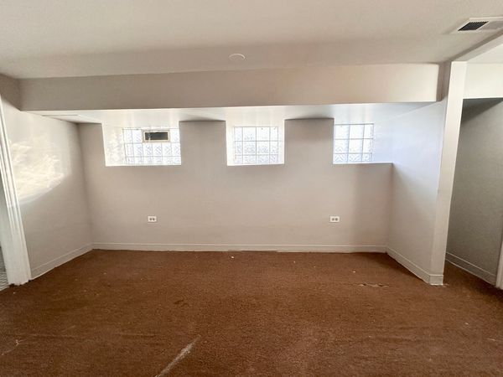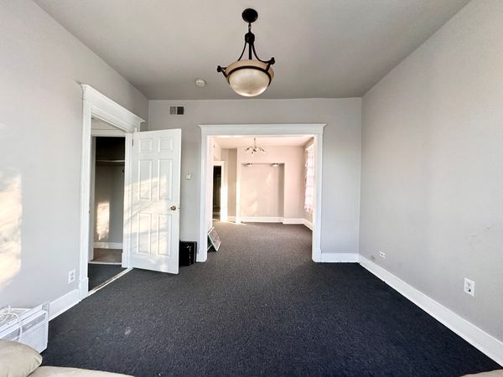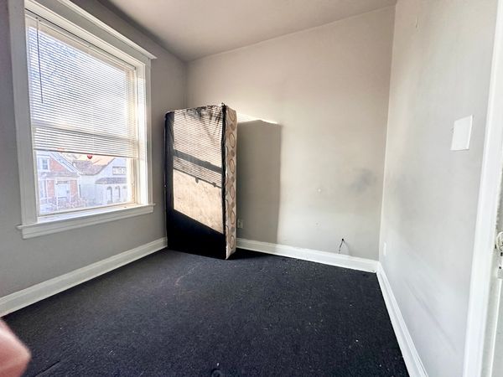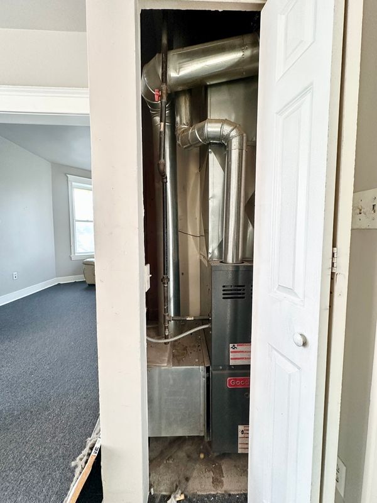5735 S Marshfield Avenue
Chicago, IL
60636
About this home
Welcome to this charming 2-flat brick building, an exceptional opportunity for those seeking to invest in a versatile property with great rental potential. Ideal for Investors or House Hackers: Whether you're looking to live in one unit and rent out the others or solely invest, this property offers flexibility and income potential. Unit 1 Details: Layout: 2 bedrooms, 2 bathrooms - Duplex down layout with potential to expand to 3 bedrooms. Conversion Potential - Can be converted into a separate 1 bedroom, 1 bathroom (1/1) unit. Gas hookups for a kitchen are already in place. Recent Upgrades: Fresh paint and new carpet. Unit 2 Details: Layout: 2 bedrooms, 1 bathroom Comfortable and Cozy: Ideal for anyone looking for a compact living space. Property Highlights: Low Property Taxes: A financially attractive feature, reducing overall ownership costs. Rental Potential: Currently estimated at approximately $3, 000 per month for both units. If converted to a 3-unit building, the potential increases to around $4, 000 per month (per local comps) Don't miss out on this unique opportunity to own a versatile and income-generating property. Vacant and easy to show
