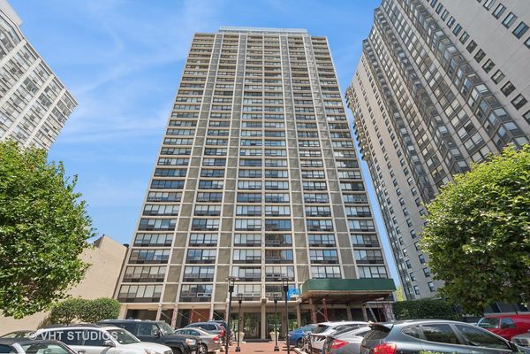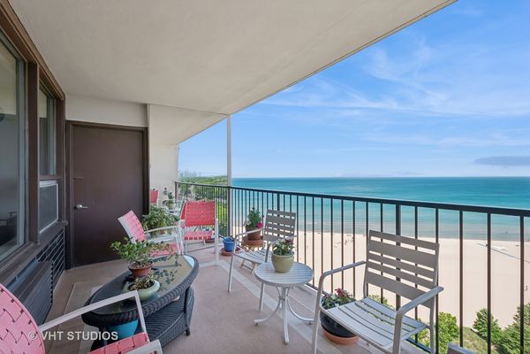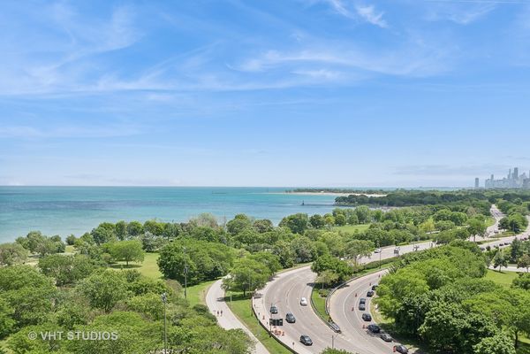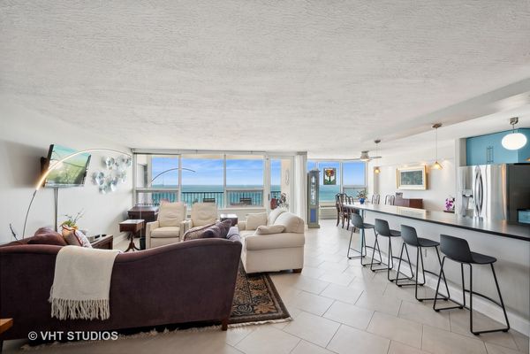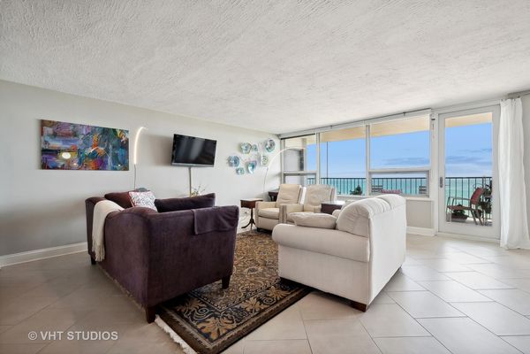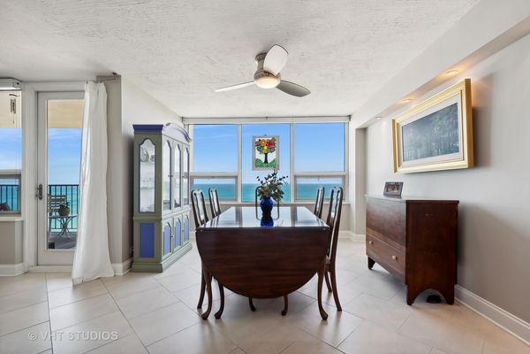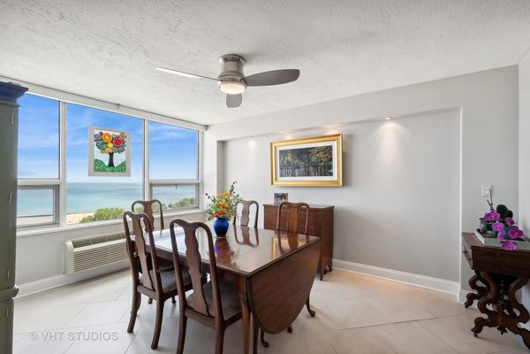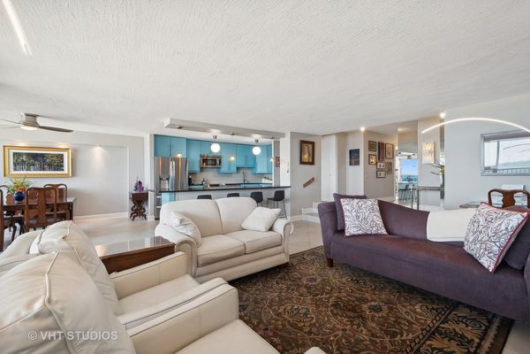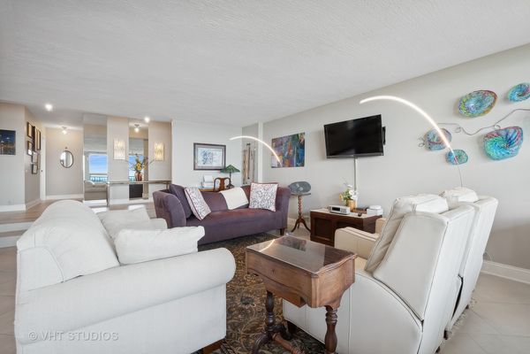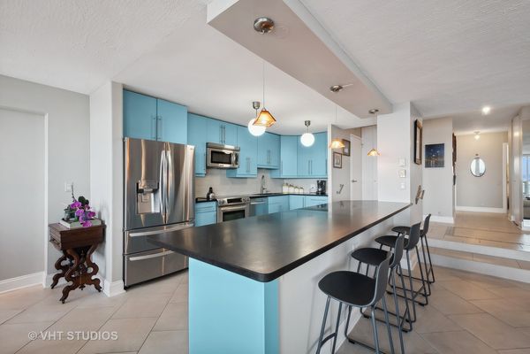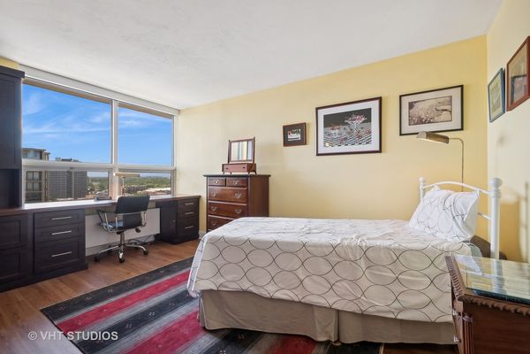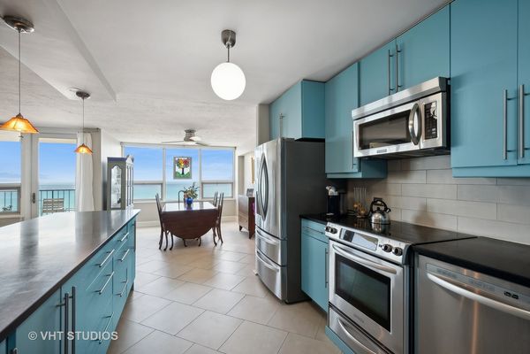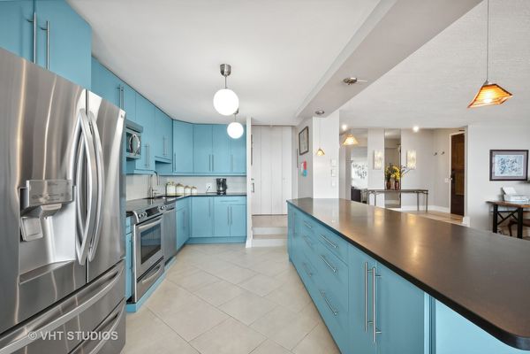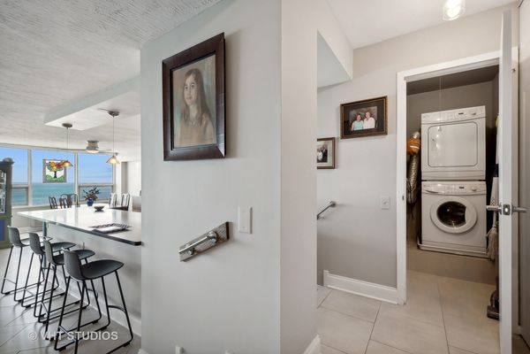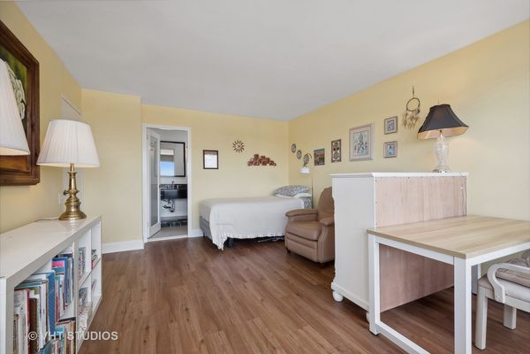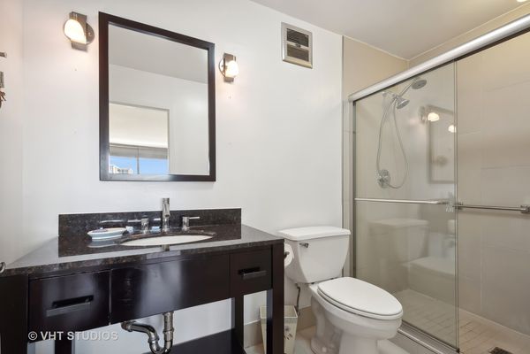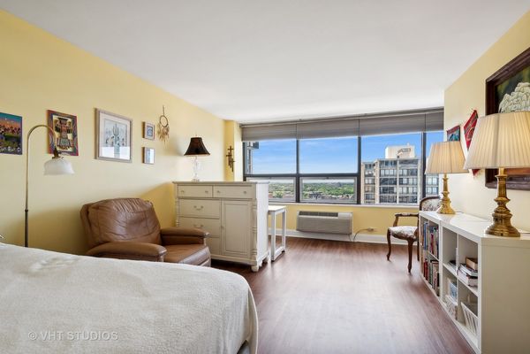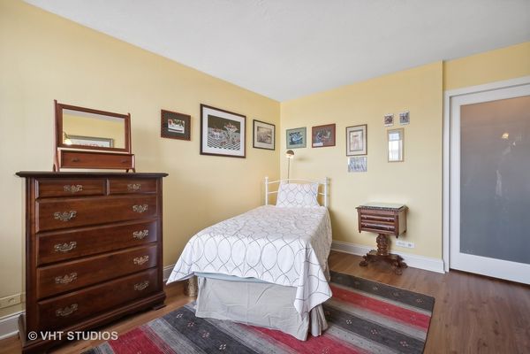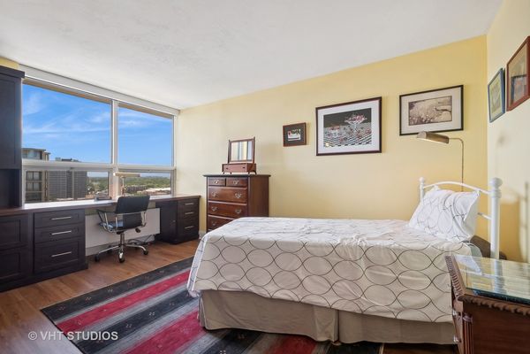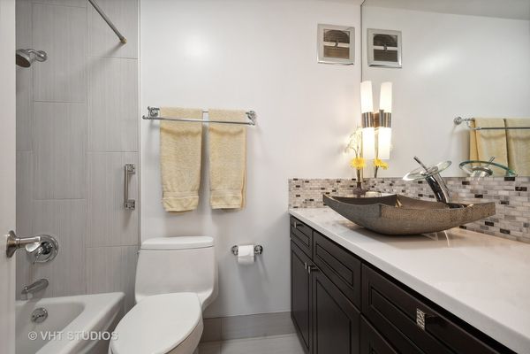5733 N Sheridan Road Unit 16A
Chicago, IL
60660
About this home
Step into this stunning residence offering modern elegance and breathtaking views of Hollywood Beach. The home features a contemporary design with an abundance of natural light seeping in from the large windows throughout. The gourmet kitchen is equipped with top-of-the-line LG and KitchenAid stainless steel appliances, including a refrigerator with a double freezer, and a stylish porcelain tile backsplash, plus sleek modern Ikea cabinetry, complemented by granite countertops and a large peninsula, perfect for casual dining and entertaining. The spacious layout includes a split bedroom floor plan, ensuring privacy, with the primary bedroom boasting a professionally organized walk-in closet. Each luxurious bathroom is adorned with porcelain tile, granite, quartz, and custom vanities. For added convenience, there is an in-unit laundry and a full-size storage locker for all your essentials. Enjoy outdoor living with a recessed 16' x 8' private balcony offering stunning park views, perfect for relaxing and enjoying the scenery. The building amenities include a common rooftop pool and sun deck, an on-site gym, and direct, secured access to the park, bike, and running path. Located in a prime area, the residence offers quick and easy access to Lake Shore Drive, CTA Red Line trains (Bryn Mawr station), and express buses. Additionally, the vibrant Bryn Mawr historic district, filled with shops, dining, and entertainment, is within easy reach. Seller requires October 1 or later closing date
