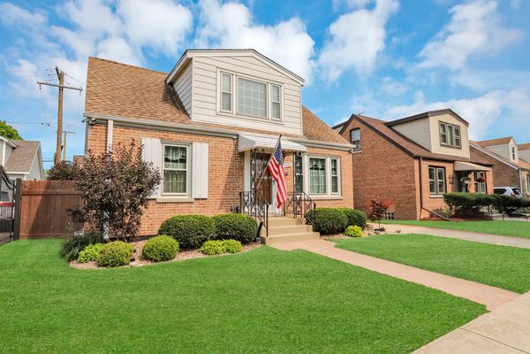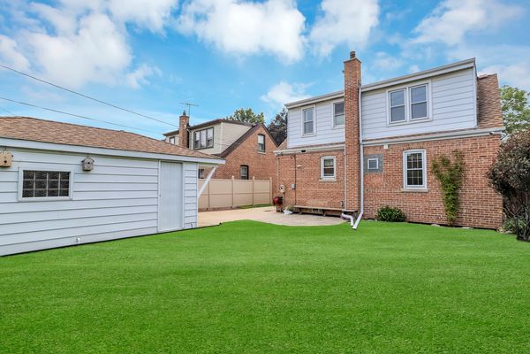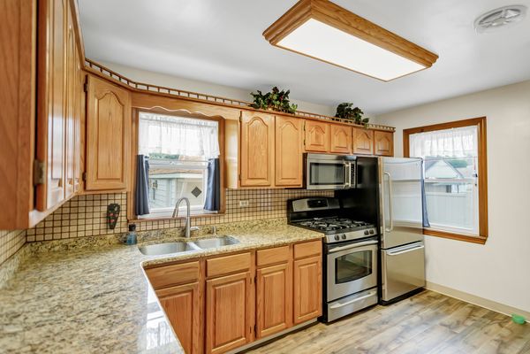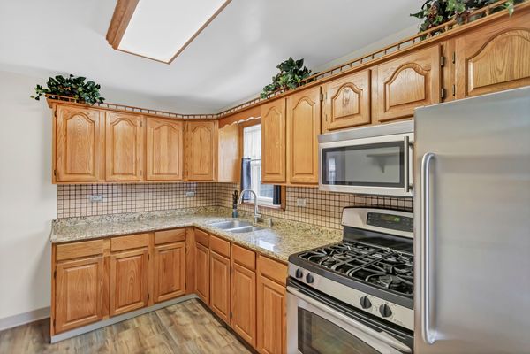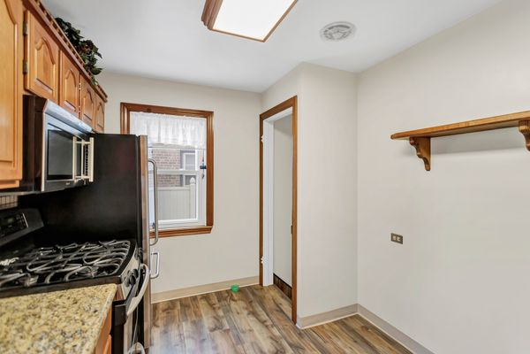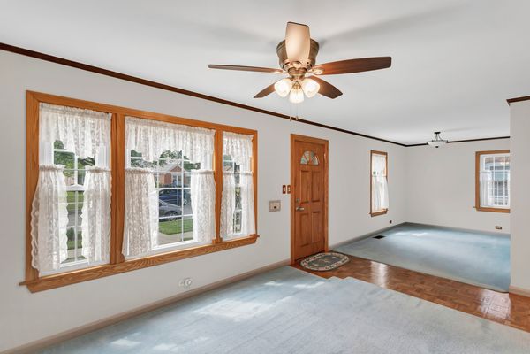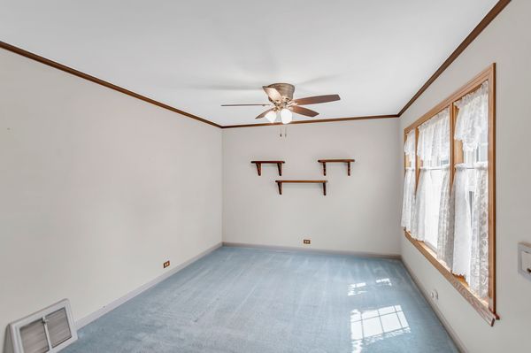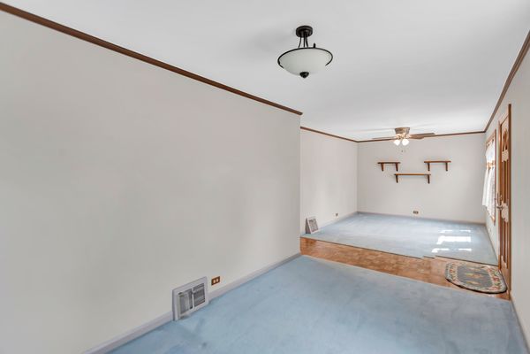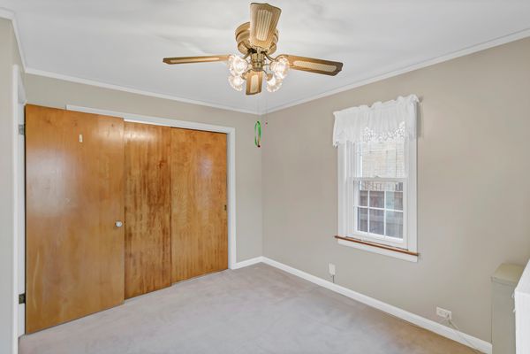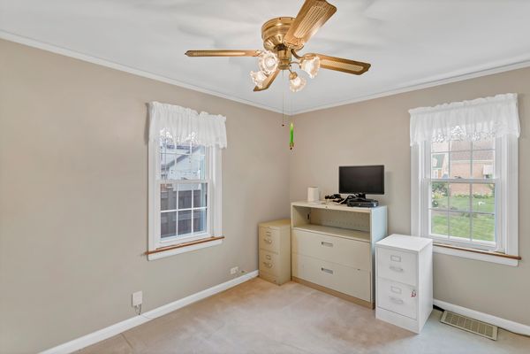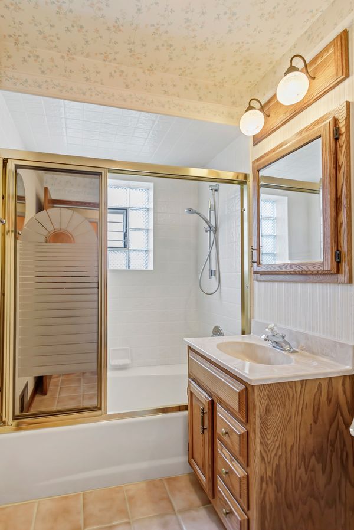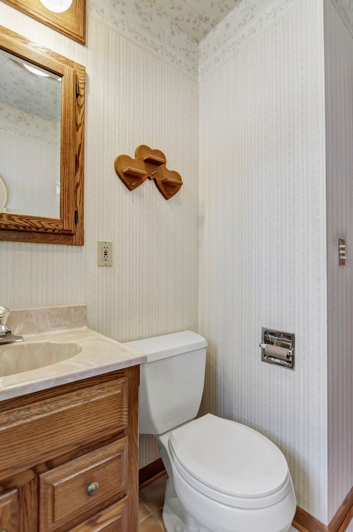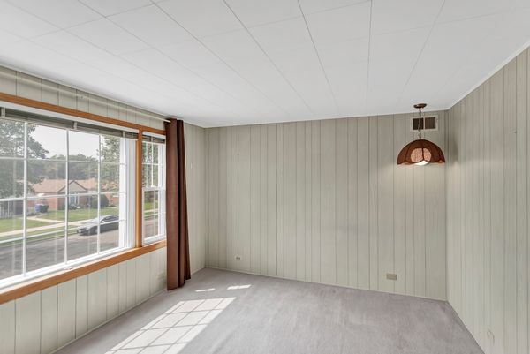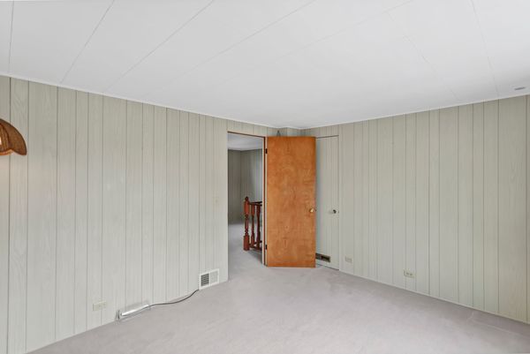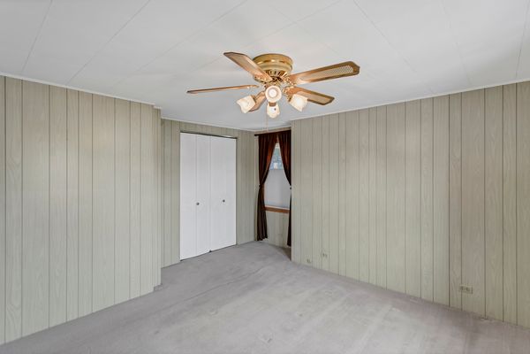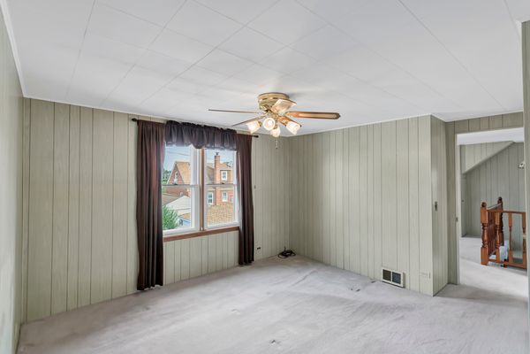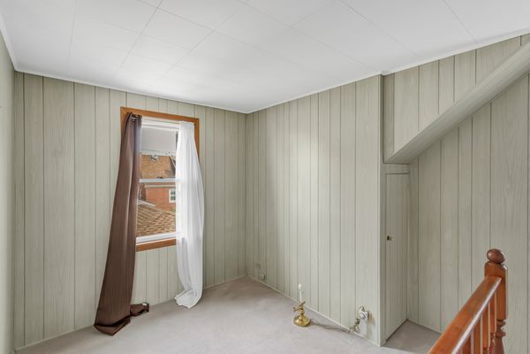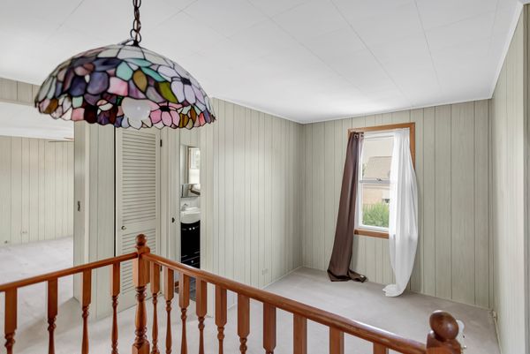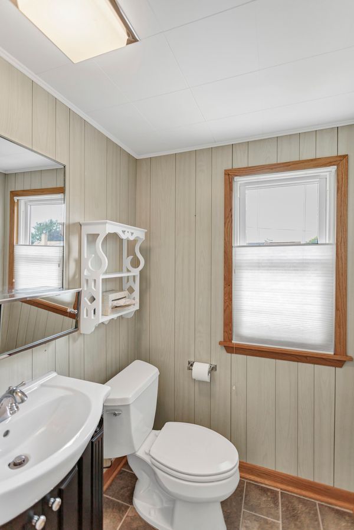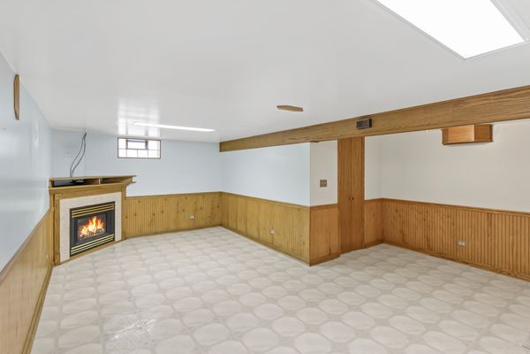5733 N Oriole Avenue
Chicago, IL
60631
About this home
Welcome home to this charming 3 bed 1.5 bath, all brick cape cod with a finished basement in Norwood Park! Walking distance to Resurrection Hospital and Oriole Park! Loads of natural light, hardwood floors under the carpets, and all new windows are coming as part of the O'Hare expansion project. Great floorplan with convenient 1st floor bedroom and full bath also offers the flexibility of an in-law arrangement or a split floorplan with the 2 additional bedrooms and loft upstairs for privacy. The kitchen has ample cabinet and countertop space, beautiful wood laminate floors, granite countertops, and stainless-steel appliances. There is a separate dining room for ease of entertaining. The second floor offers 2 large bedrooms, a half bath, and a loft that could be converted into a 4th bedroom. For additional living space, head to the finished basement to find a large family room with a dry bar and a gas start fireplace... perfect for relaxing or entertaining! The basement also includes a shower, a storage/hobby area, and laundry. Detached 1.5 car garage. Relax, garden or grill in the private fenced backyard. Well-manicured landscaping brings beautiful curb appeal! There is so much potential to make this home your own. Amazing location near shopping/dining, schools, library, CTA line, Metra blue line, expressways and more! Also perfect for those first responders or other municipal workers looking to be NW but still within the city limits!
