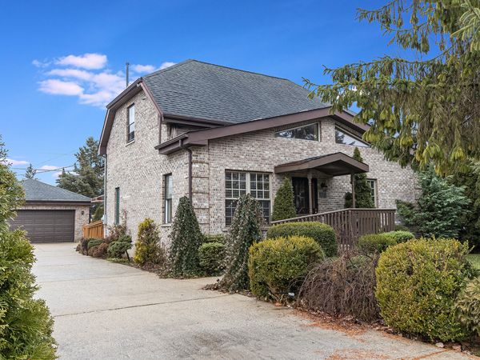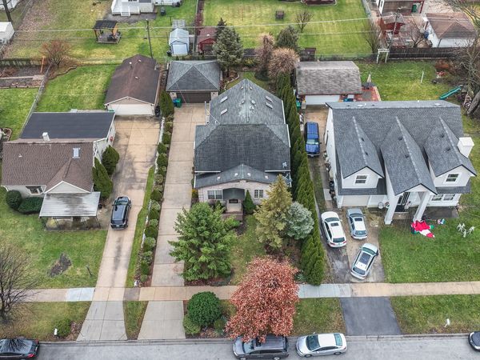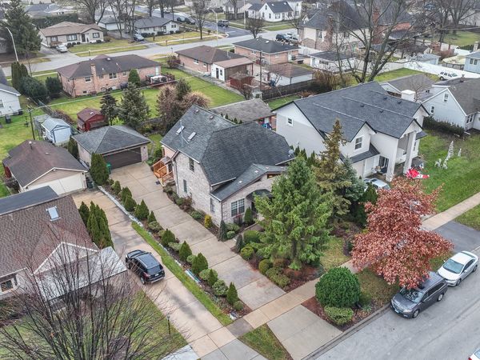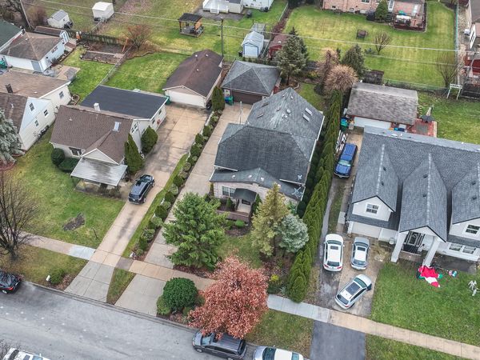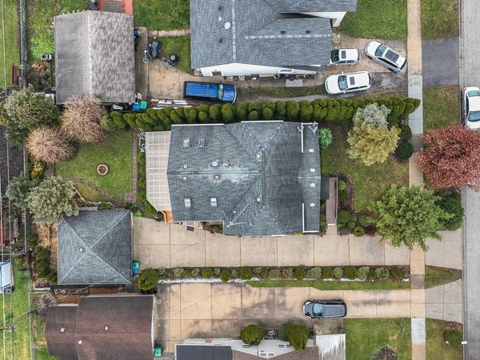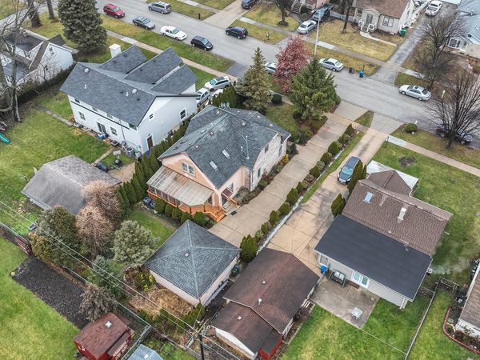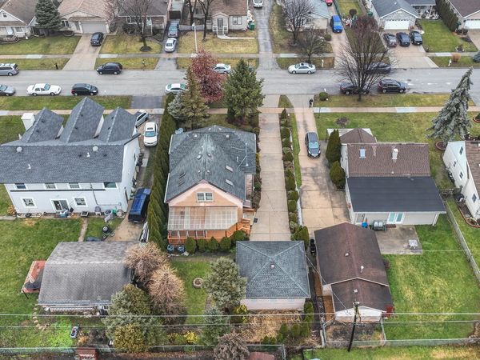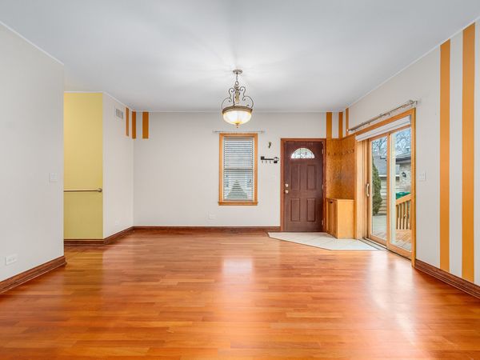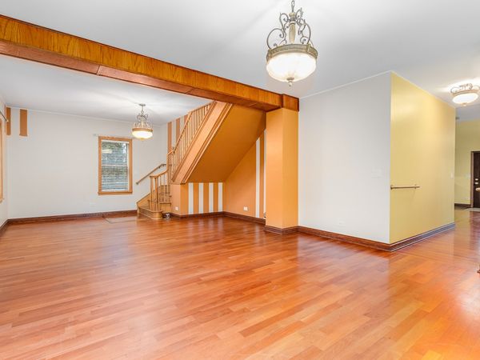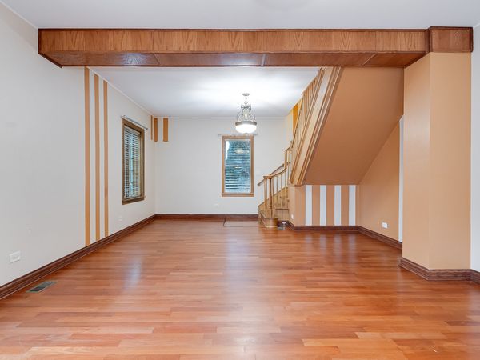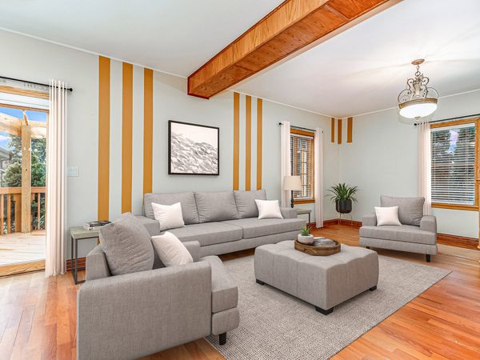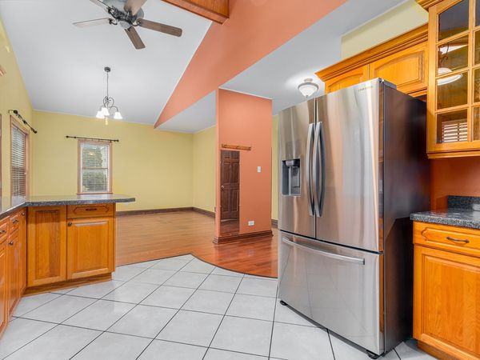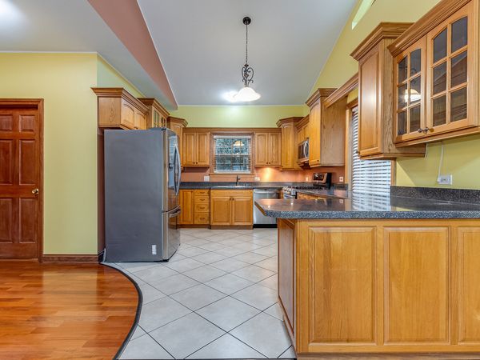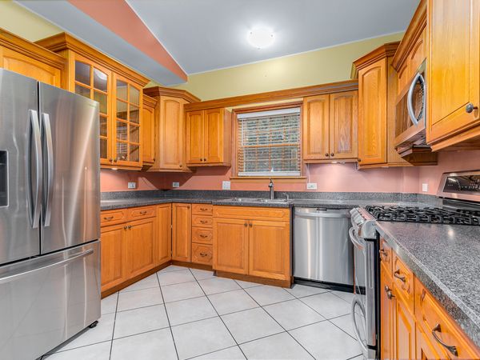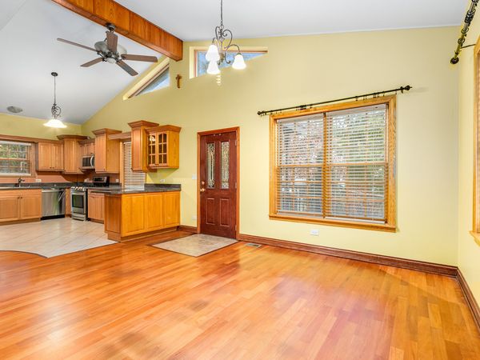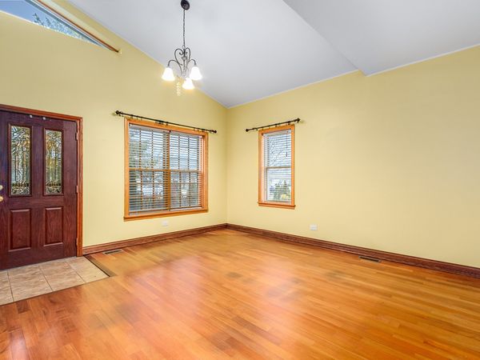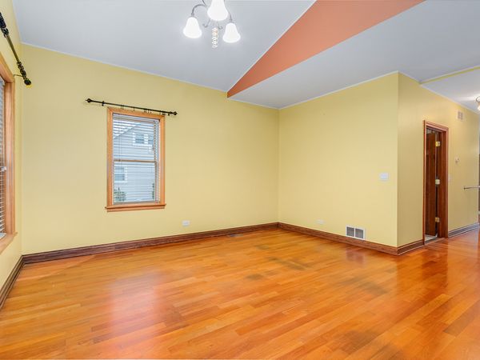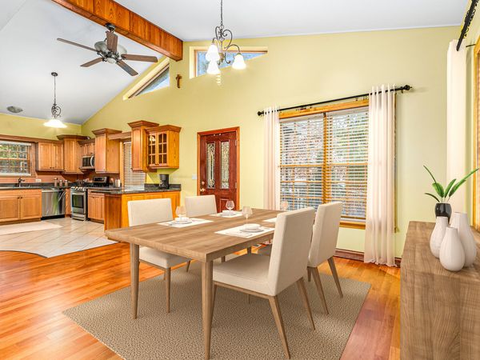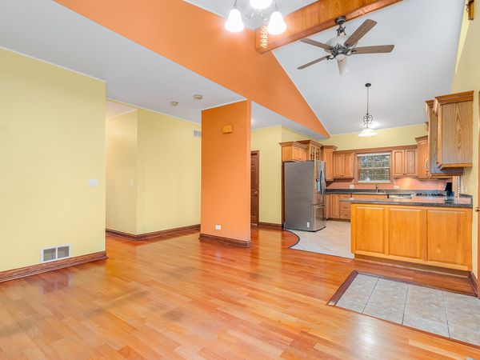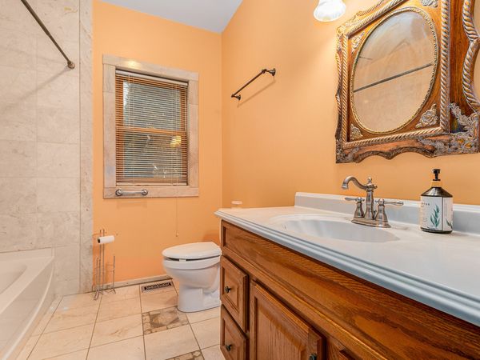5731 W 82nd Place
Burbank, IL
60459
About this home
DON'T WAIT AND DO NOT MISS OUT ON THIS INCREDIBLE HOME! Great news for first-time home buyers, as the home has already passed FHA inspection. Be sure to check out the house video at the URL listed. This is a one-of-a-kind opportunity to own a turnkey residence in the heart of Burbank. The home has been lovingly taken care of for years and it shows. The home is flooded with natural light all year long, and features tall ceilings, spacious living areas, walk-in closets, a large kitchen, and an incredible amount of storage. The 3-season back deck lets you enjoy the carefully manicured, ready-for-entertainment back yard. Only half of the back deck is fully enclosed, allowing you to easily use the other half of the back deck for other purposes, such as a meal prep station. The back yard features a sturdy, brick fire pit and a pre-designated space for you to grow and cultivate your favorite vegetables, if you so desire. The main floor features a huge living space, big kitchen with large countertops and ample cabinets, a laundry room with a full sink, and a bedroom (or great home-office) directly connected to a full-bathroom via an additional, separate door, which maximizes privacy. The second floor offers complete independence with a huge master bedroom with large walk-in closets, a full bathroom, and two more additional rooms. This is the PERFECT opportunity for those looking for space, comfort, and privacy. Homes like this one do not come along every day. Say goodbye to buyer's remorse and say hello to your new home and the wonderful future it holds!
