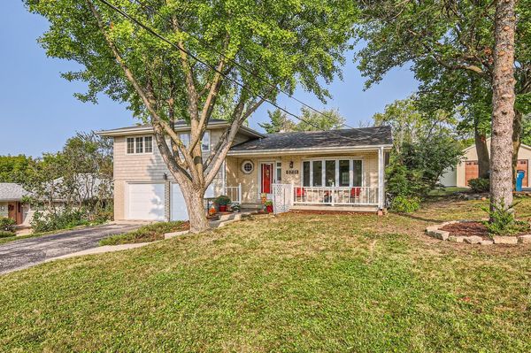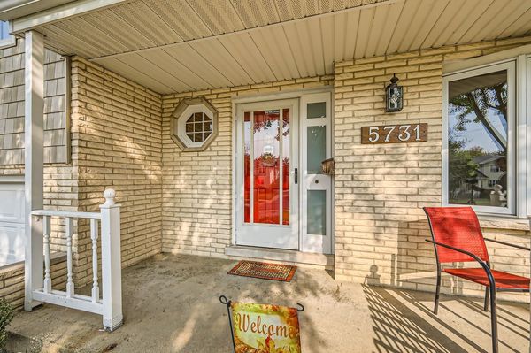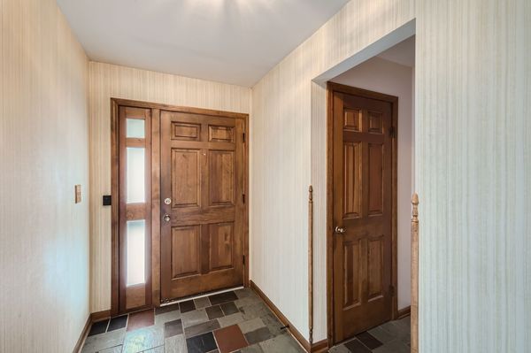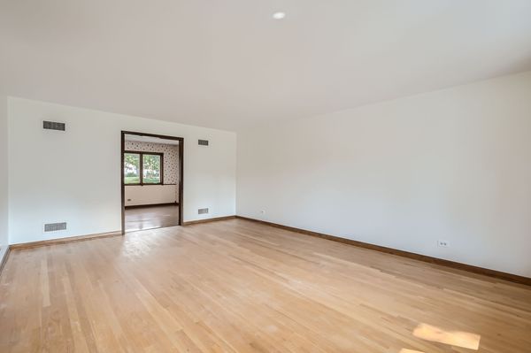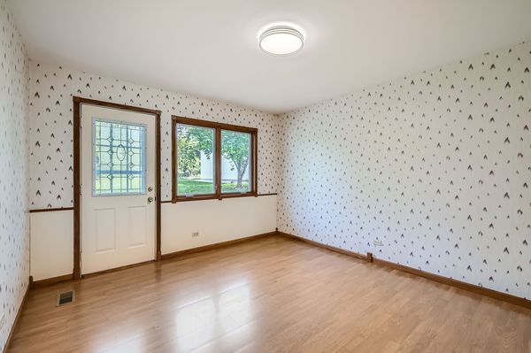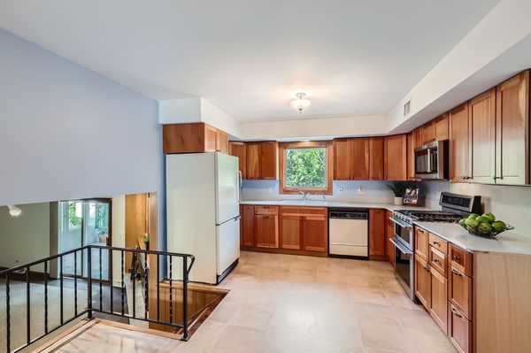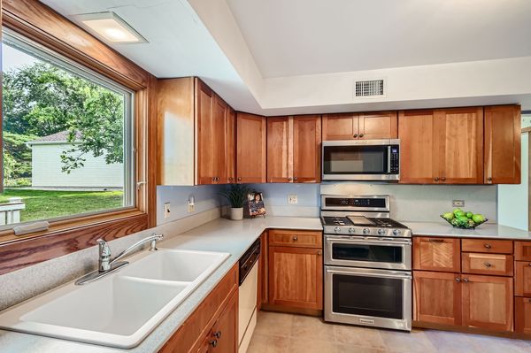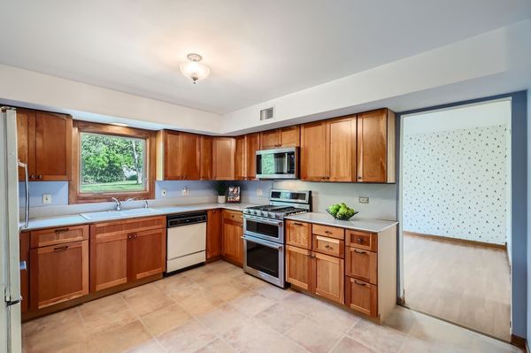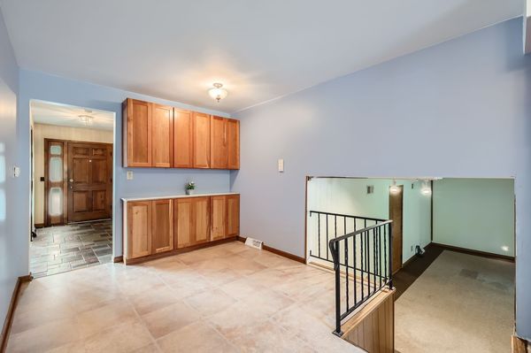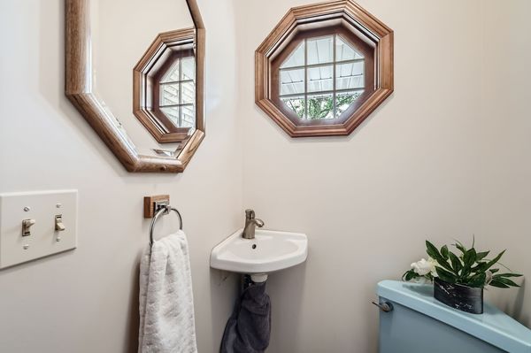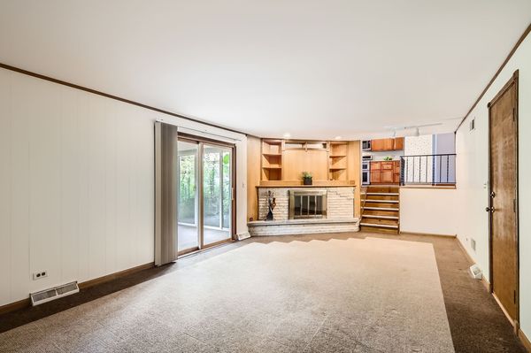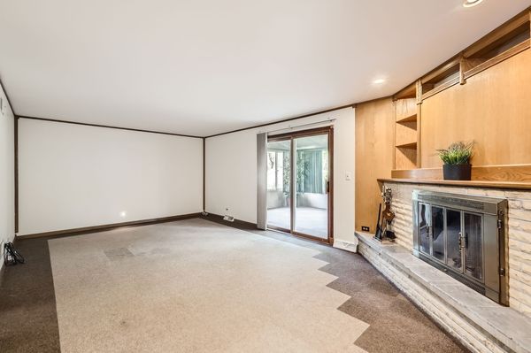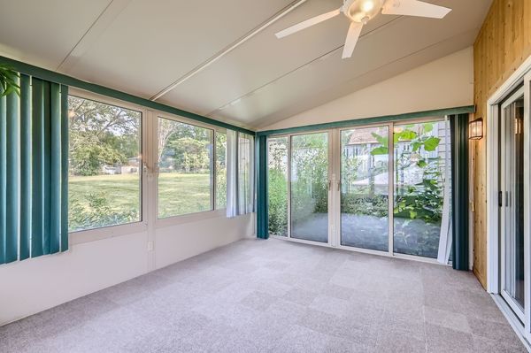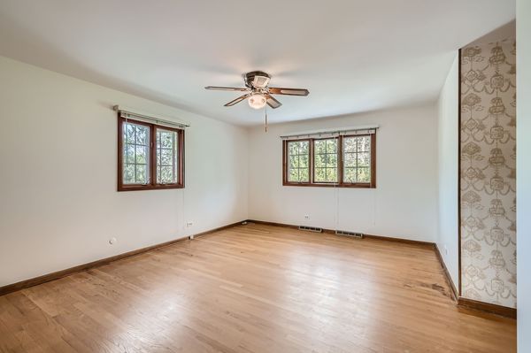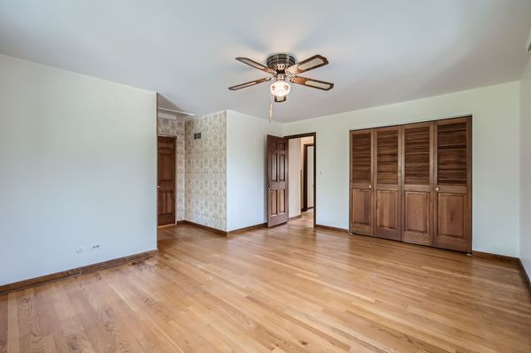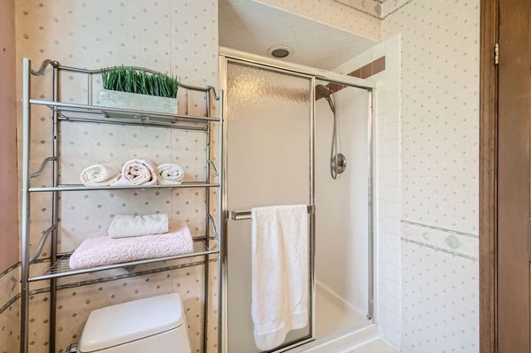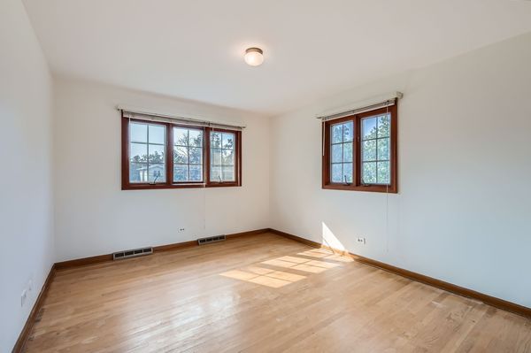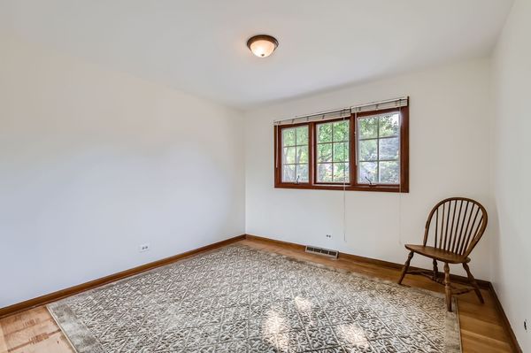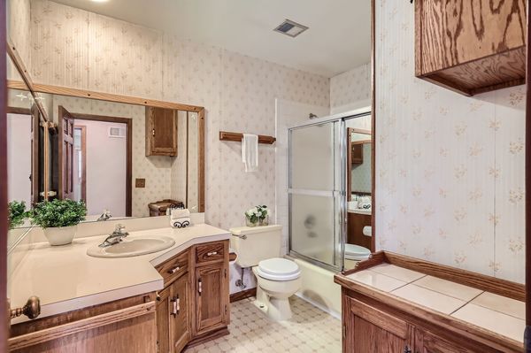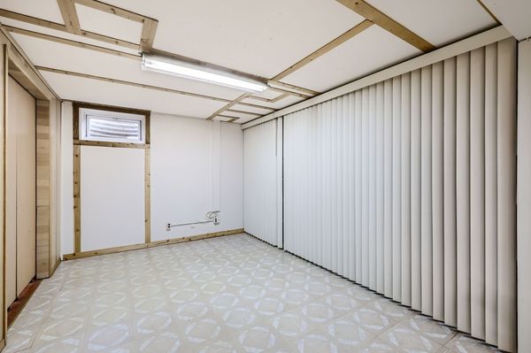5731 Fairmount Avenue
Downers Grove, IL
60516
About this home
Spacious split-level with subbasement features 3 bedrooms and 2 1/2 baths in a sought-after area of Downers Grove on oversized lot near O'Neill Middle School and Fairmount School! Entryway has slate tile floor and leads to large living room with bay window and hardwood floor. Light-filled dining room has access to outside deck 23 x 12 for easy outdoor entertaining! Note that the dining room flooring is a floating laminate with hardwood flooring underneath. Eat-in kitchen features cherry cabinets, durable solid surface countertops, high end stainless stove with double oven and plenty of cabinets for storage! Main level also has a convenient 1/2 bath located off the foyer. Ground-level family room features wood-burning fireplace and access to a beautiful three season room with electricity, ceiling fan/light with remote and custom blinds to allow for privacy. Views of the huge parklike yard can be seen viewed from three season room, kitchen and dining room. Second level has two sizable bedrooms with hardwoods floors and Pella windows, hall bath, and generous master bedroom with hardwood floors, two closets (one walk-in) and master bath! Whole house fan keeps this house comfortable winter or summer! The basement level under the main level of the home has workspace area and plenty of room for storage or other uses. Six panel doors throughout. 100 Amp Service with Whole House Surge Protector. Located in an area of upscale homes; convenient to YMCA, parks (Patriots Park/Barth Pond, schools, train, downtown Downers Grove, and expressways. 5731 Fairmount is waiting for you to move in and call it home!
