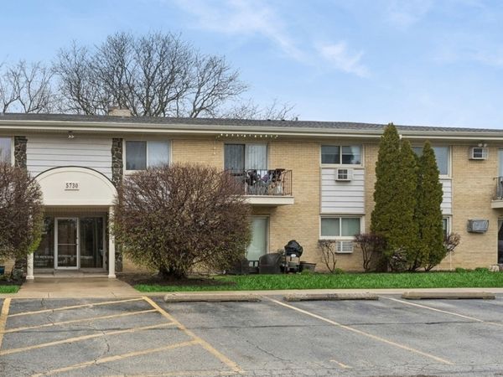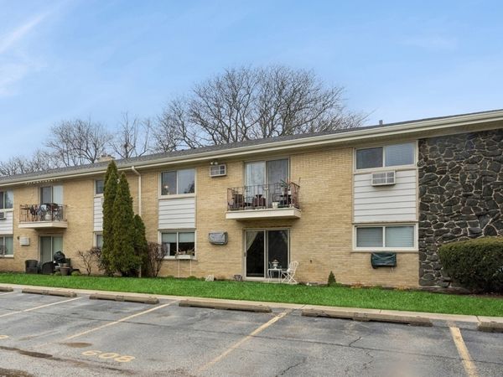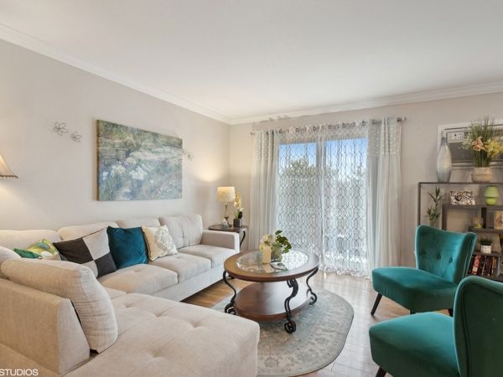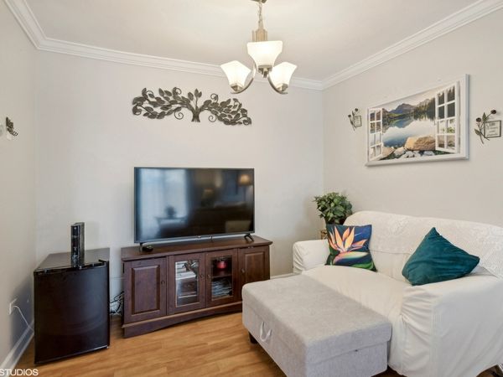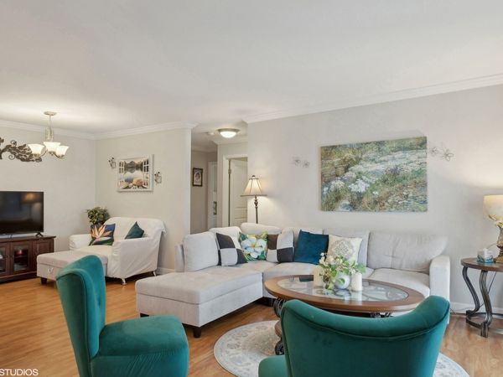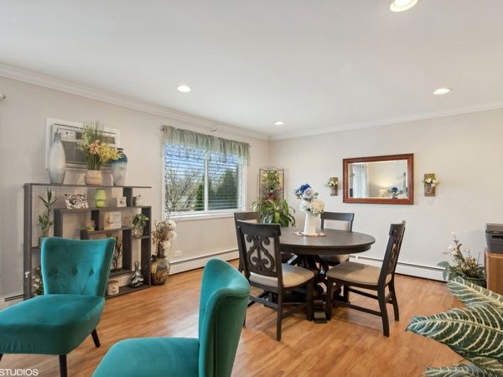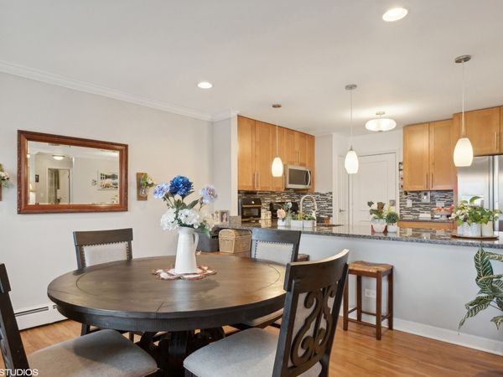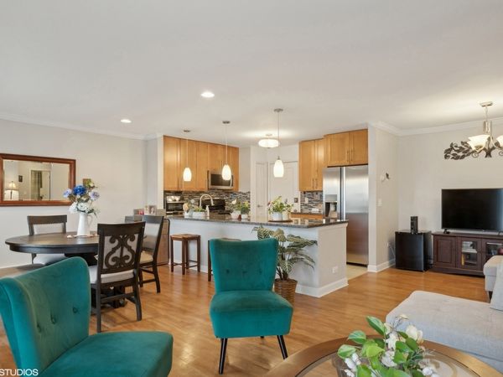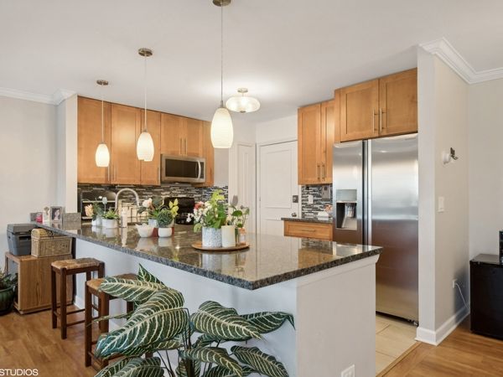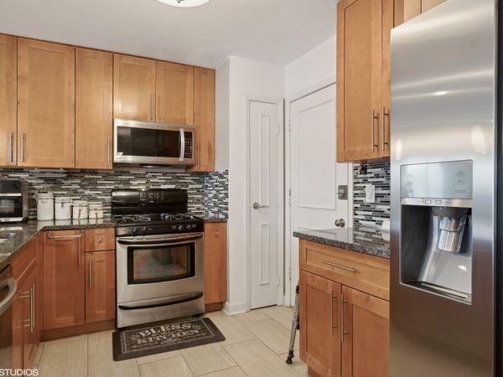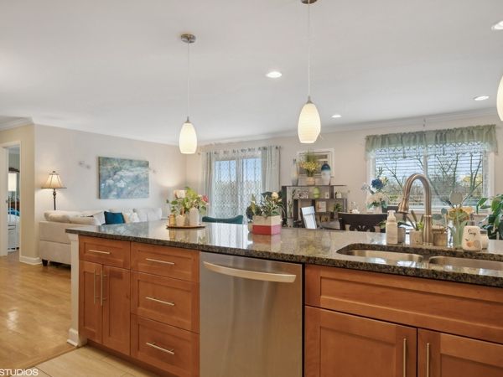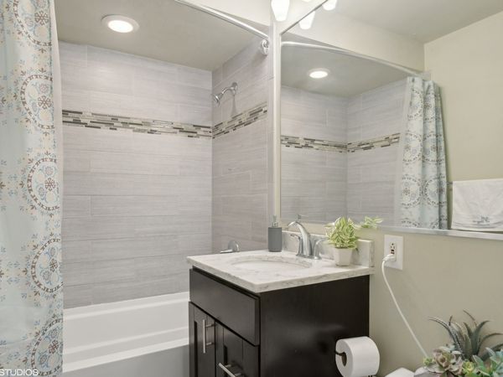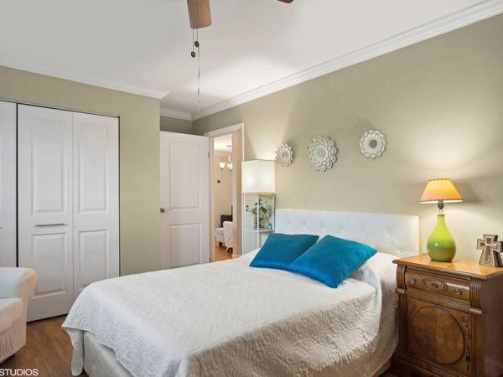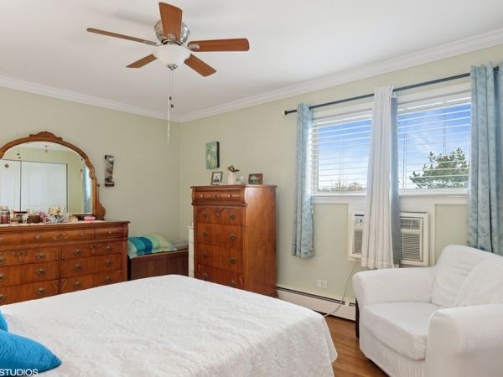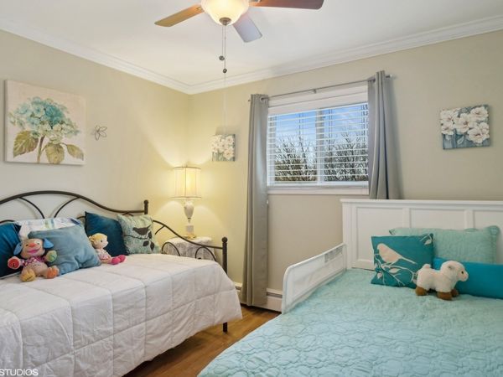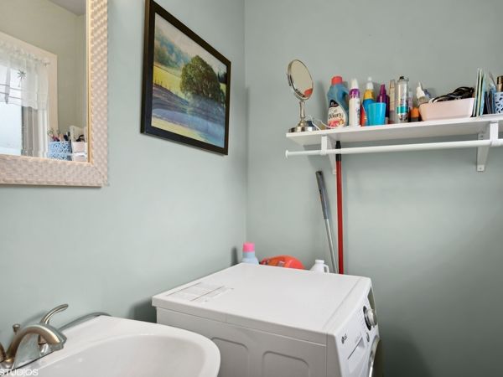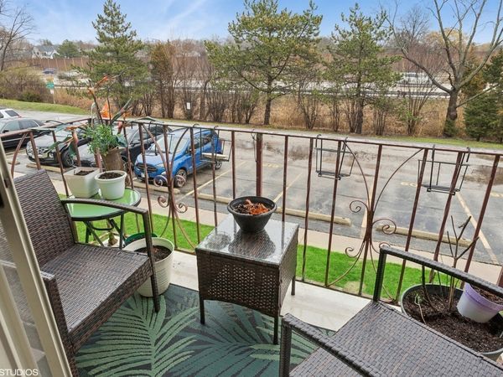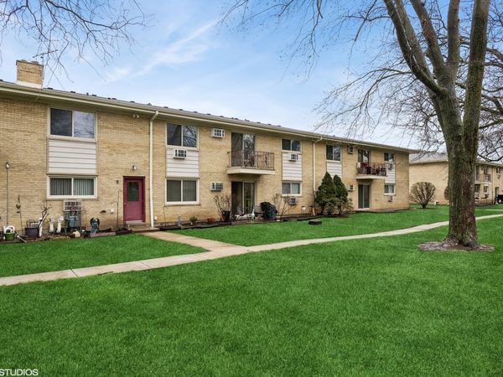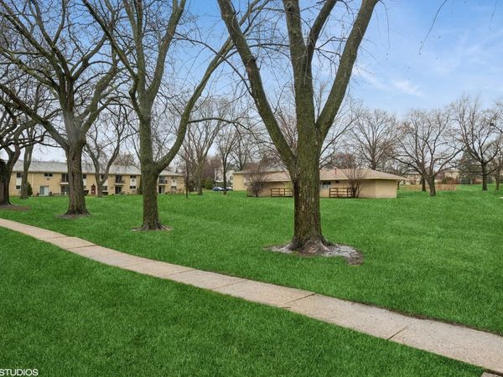5730 Concord Lane Unit 16
Clarendon Hills, IL
60514
About this home
Impressive Unit Ready for Today's Buyer! Step into this beautifully renovated 2-bedroom, 1.1-bathroom condo, thoughtfully designed to meet modern needs. Featuring an open concept floor plan, this home boasts a spacious breakfast island, granite countertops, maple cabinets, upgraded hardware, tiled backsplash, and stainless steel appliances. Convenience is key with an in-unit washer & dryer combo. Commercial grade flooring and double insulation ensure comfort and durability. Entertain guests in the separate dining area, while the updated bathrooms offer tiled showers, porcelain plank flooring, and updated plumbing. white trim, doors, crown molding, and baseboards add a touch of elegance throughout. Relax on the adorable balcony, perfect for enjoying the evening breeze. Additionally, this unit comes with two designated parking spaces. Situated just minutes away from the highly acclaimed Hinsdale Central School and within walking distance to Holmes Elementary, convenience is at your doorstep. With easy access to the pace bus stop, Metra train, downtown Clarendon Hills, expressways, and shopping, this location offers unparalleled convenience. Plus, storage and laundry facilities are available in the basement. The association covers everything except electricity. Don't miss out - it's time to make this your new home!
