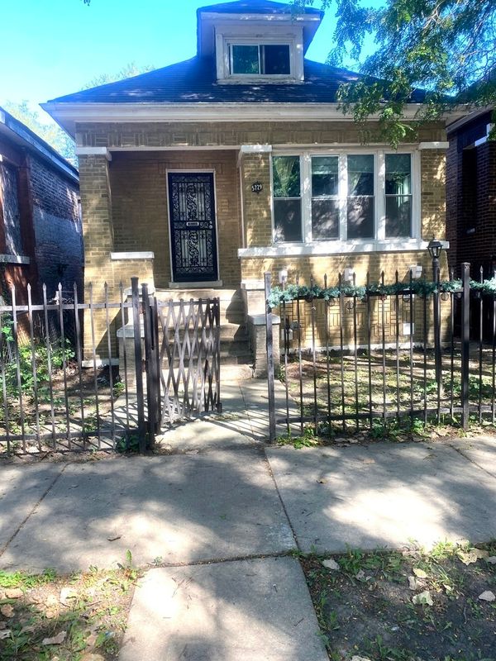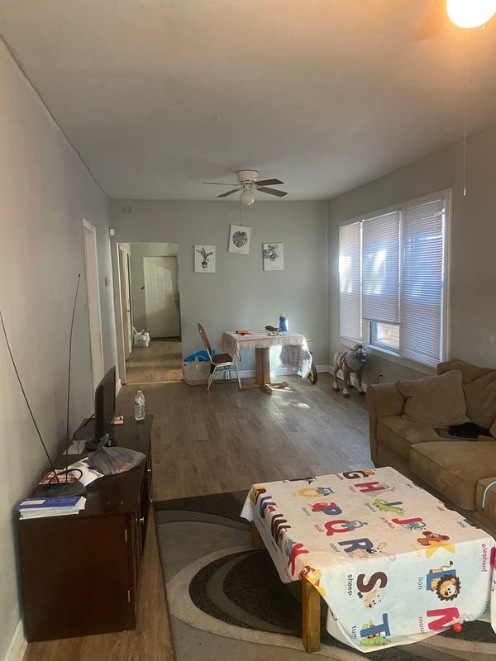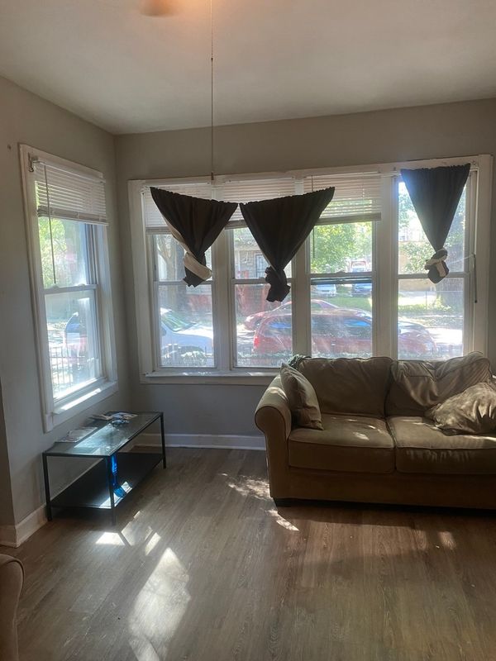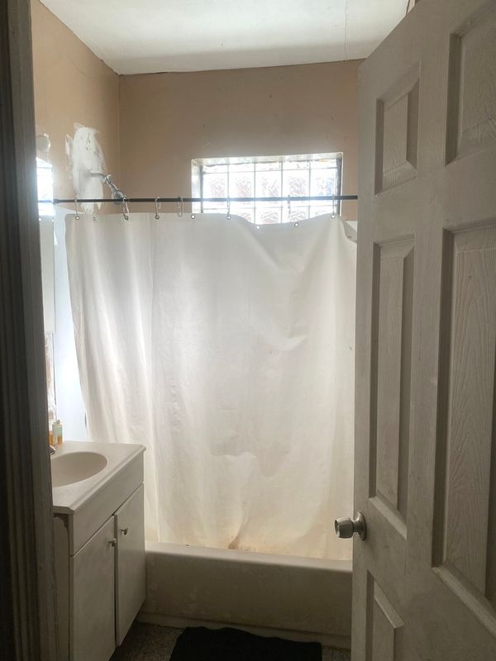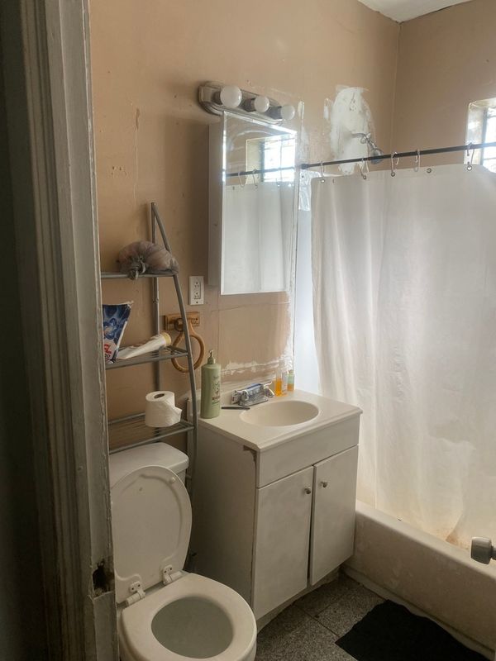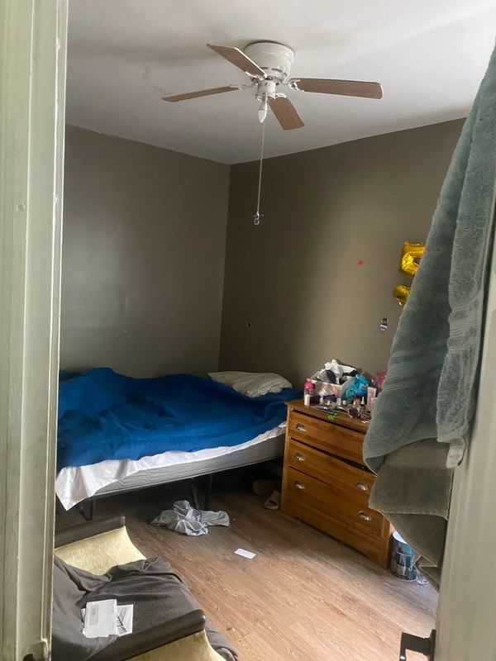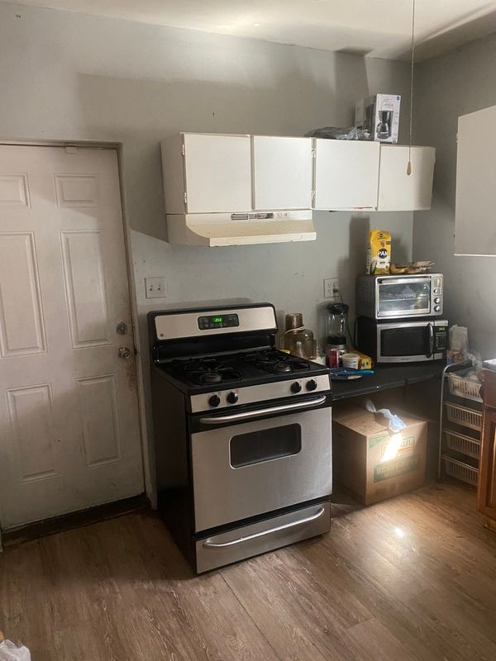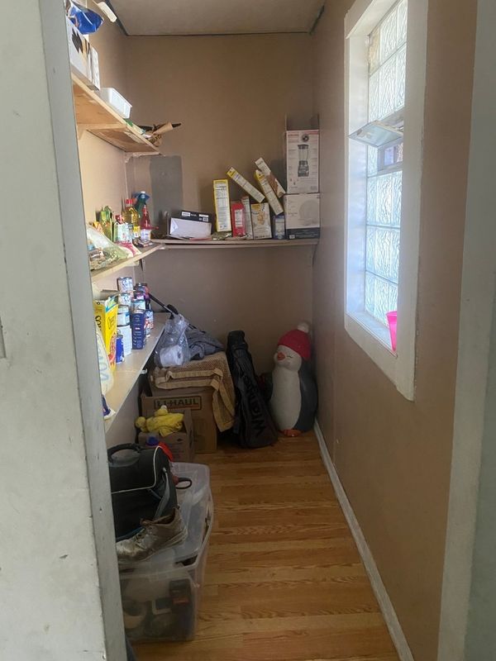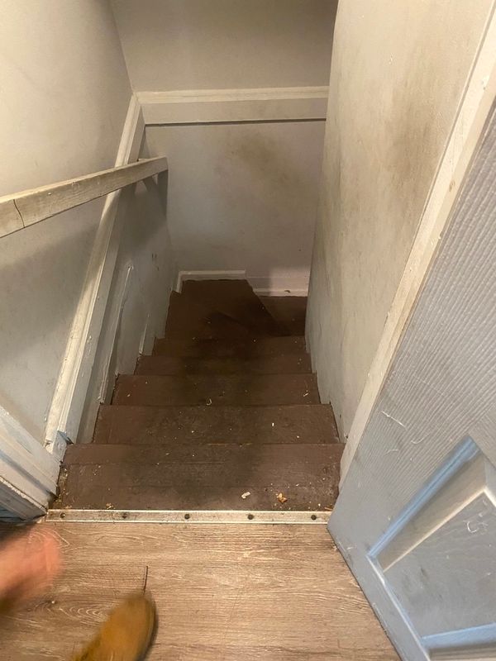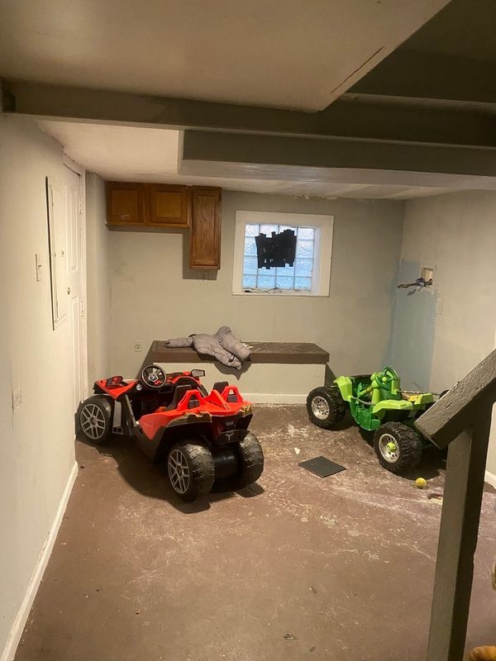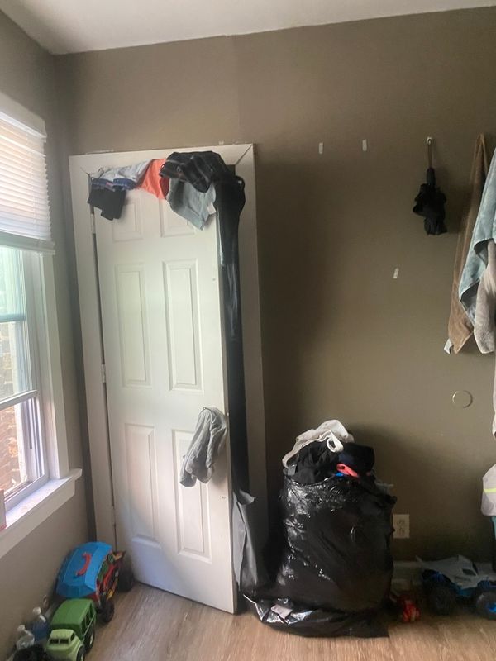5729 S Loomis Boulevard
Chicago, IL
60636
About this home
Very Motivated seller!!! This cozy home offers a fantastic opportunity for those looking to invest in a property with potential. Sold as-is, this residence features: Bedrooms: 5 Bathrooms: 2 Spacious Living Room: A large living space with natural light pouring through the windows. Kitchen: The kitchen comes equipped with necessary appliances, including a stainless steel stove and refrigerator. Bathroom: Features a shower/tub combo and vanity, awaiting your personal touch for an update. Storage: Ample space with closets and a pantry area for all your essentials. Ceiling Fans: Included in bedrooms and the living room to keep air circulating and cool. While this home requires some cosmetic updates, it is priced to sell and perfect for an investor or buyer ready to make upgrades. The property also includes hardwood flooring, a front yard with room for landscaping, and a comfortable layout that offers plenty of possibilities for improvement. Key Features: Ideal for investors or fixer-upper enthusiasts Sold As-Is Cosmetic repairs needed Spacious rooms and living area This is your chance to own a home in a convenient location within Chicago's Englewood neighborhood. Whether you're looking to invest or fix up your dream home, this property is full of potential!
