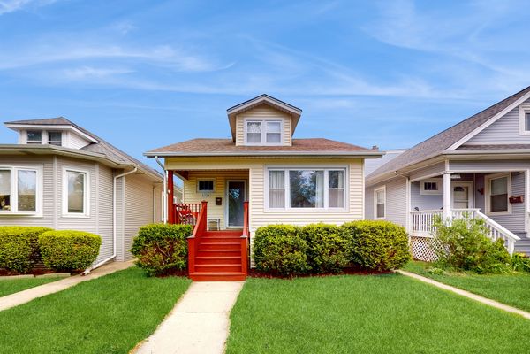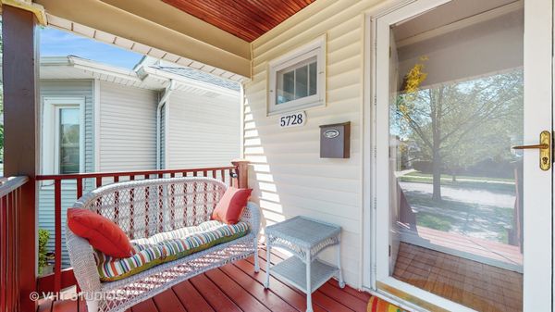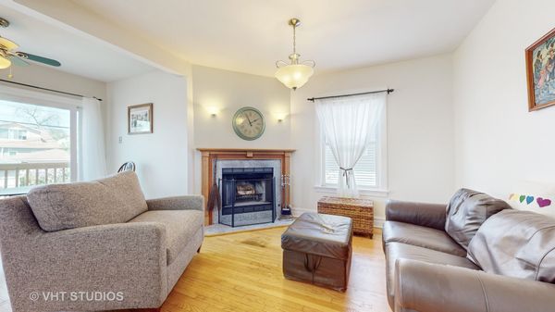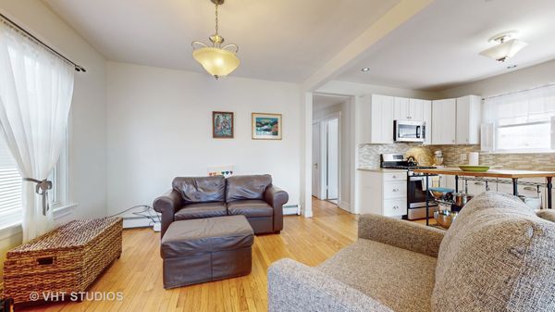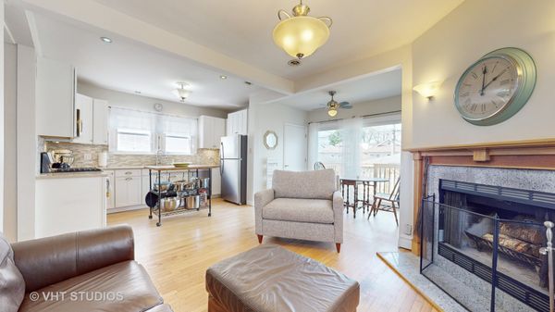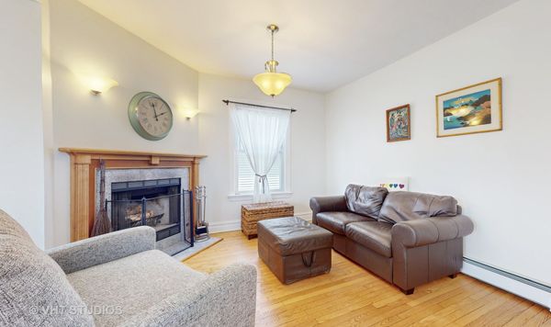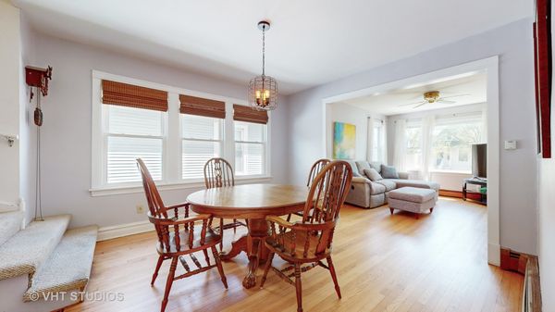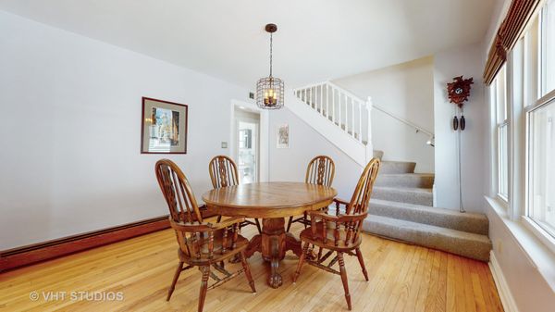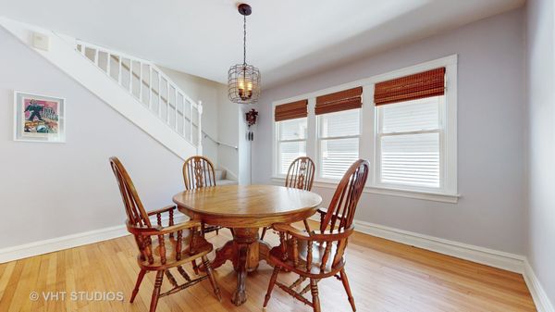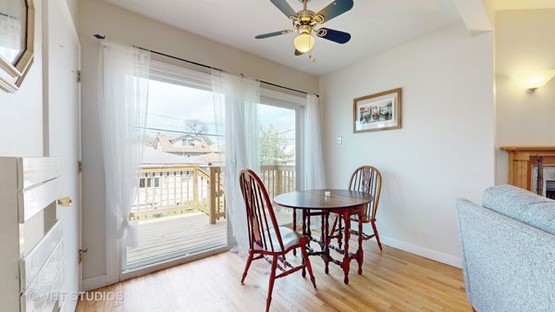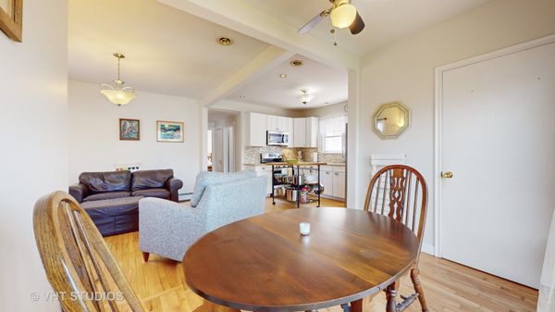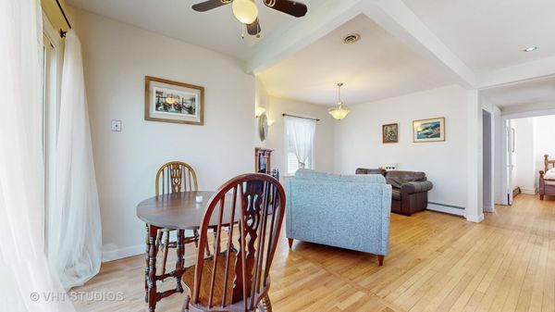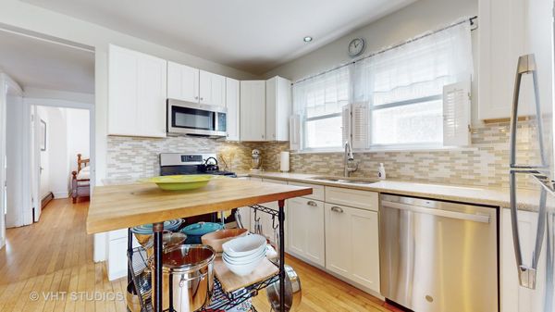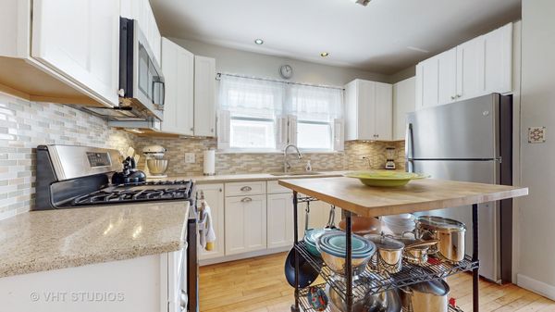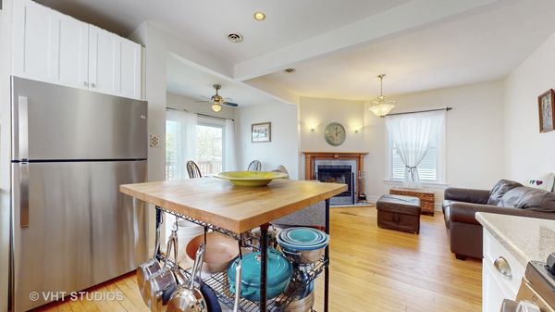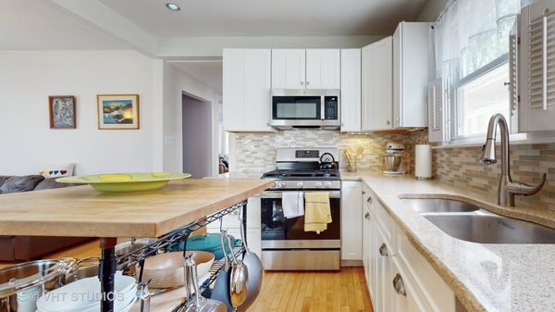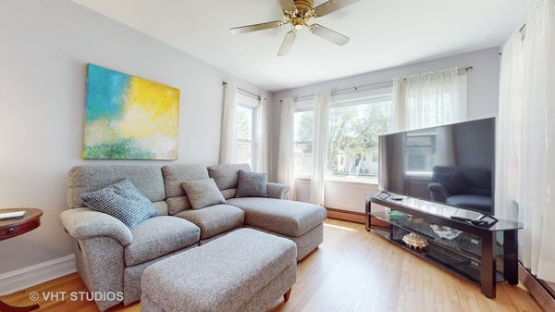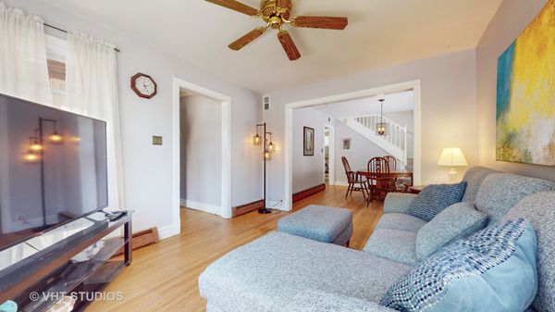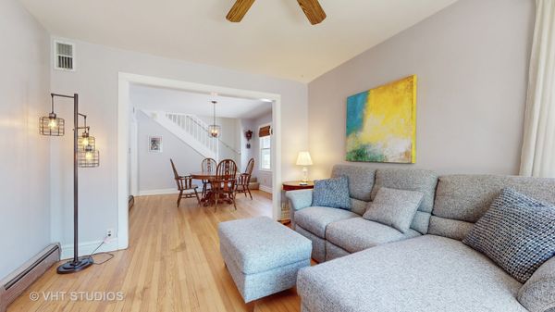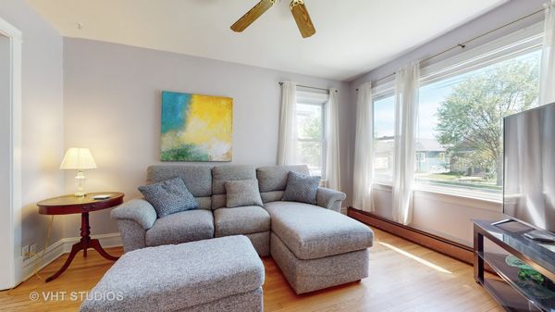5728 W Wilson Avenue
Chicago, IL
60630
About this home
Welcome to your dream home in Chicago's desirable Portage Park neighborhood! This beautifully renovated bungalow offers the perfect blend of modern updates and classic charm. Step inside and discover a thoughtfully updated kitchen that seamlessly connects to a cozy family room featuring a wood-burning fireplace, creating the perfect space for gatherings and relaxation. Hardwood floors adorn the entire first floor, adding warmth and charm to the living space. The updated bathroom boasts marble finishes and a multi-head shower, offering a luxurious retreat after a long day. Upstairs, you'll find two bedrooms, along with a jacuzzi bath for added relaxation. The lower level offers additional living space with one bedroom, a kitchen, a second living room, third bathroom, and an office, providing endless possibilities for customization to suit your lifestyle. Central air conditioning ensures year-round comfort and efficiency. Outside, enjoy the spacious porch and oversized fenced yard, perfect for outdoor entertaining or simply relaxing in the sunshine. Plus, the convenient location allows for easy access to public transportation, including nearby train stations. Don't miss your chance to make this stunning home yours! Schedule a showing today.
