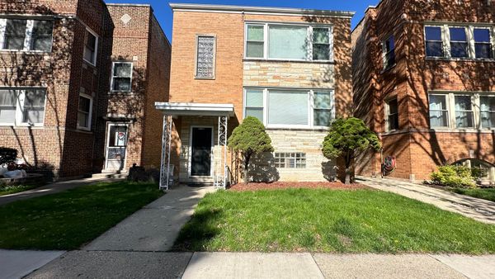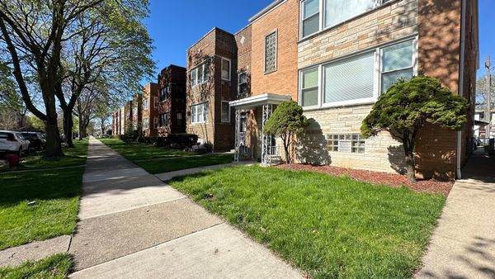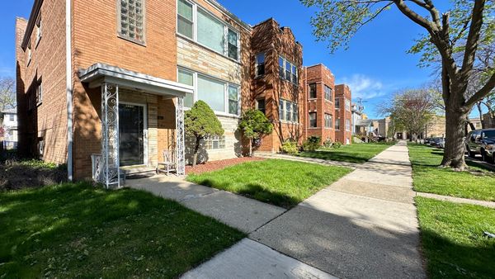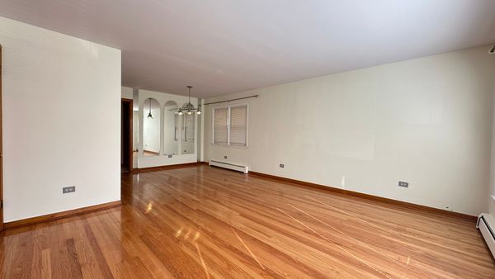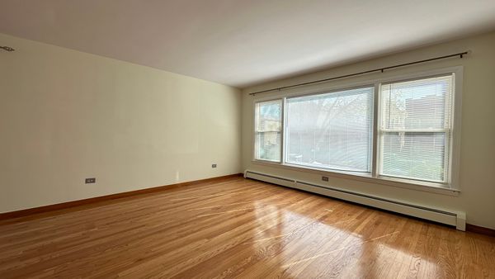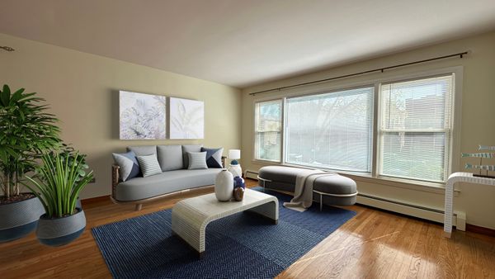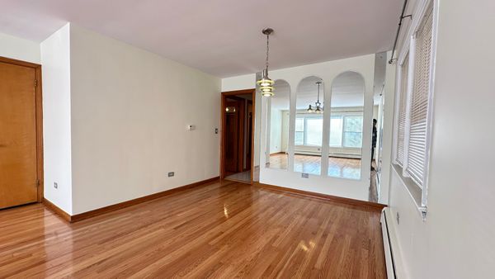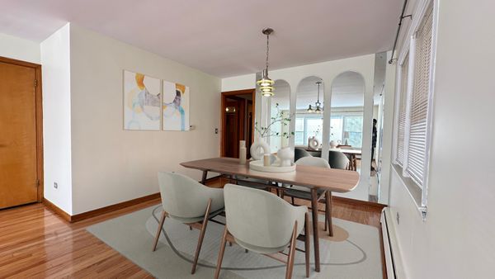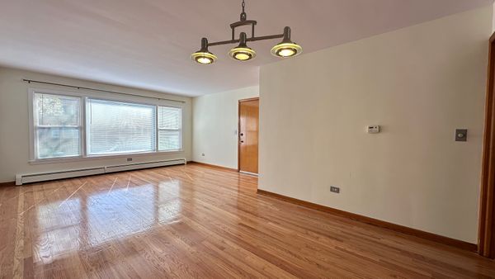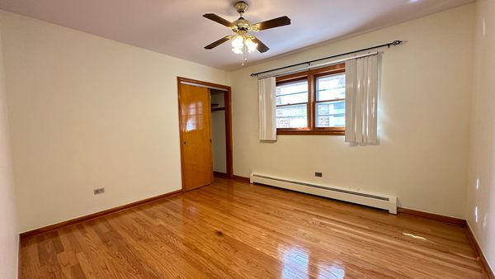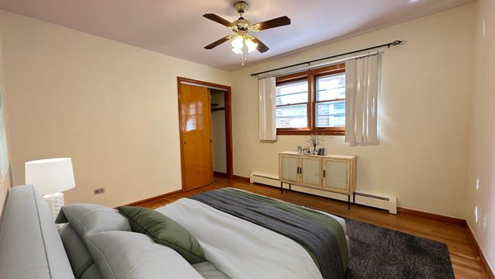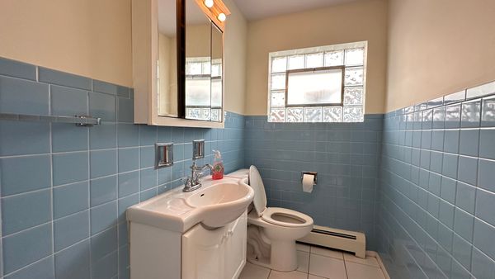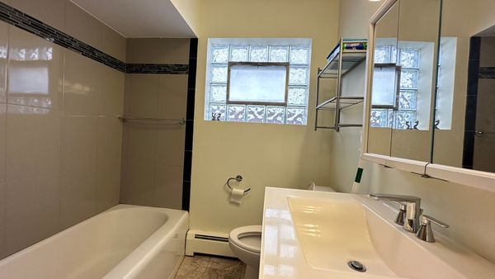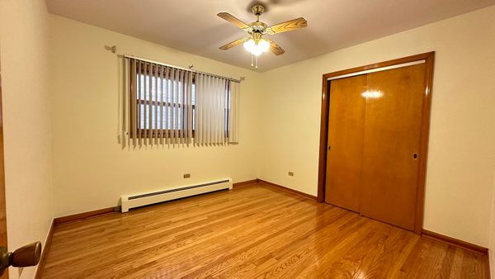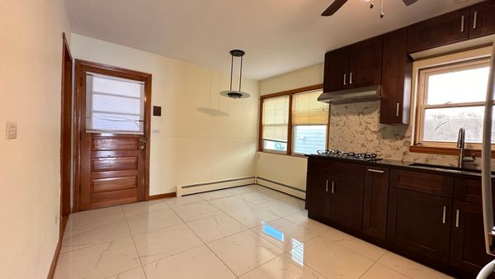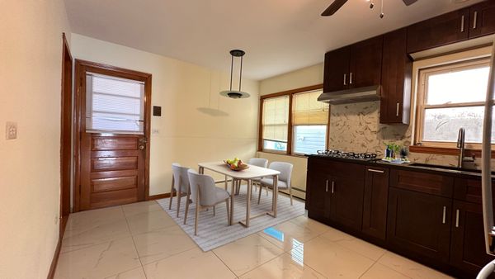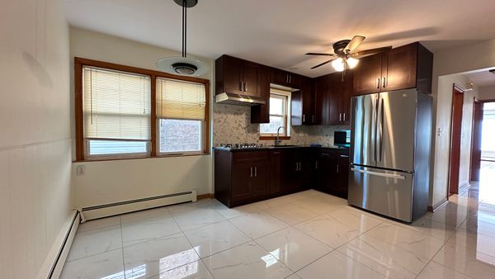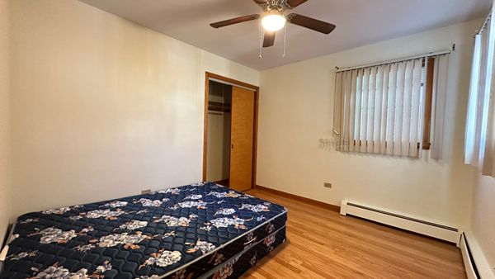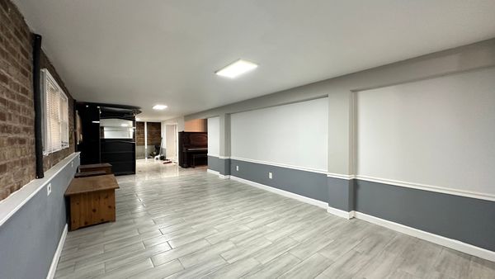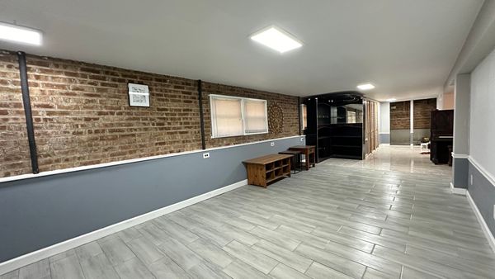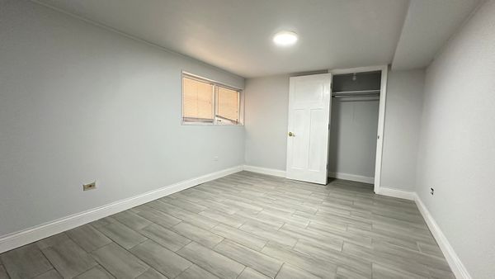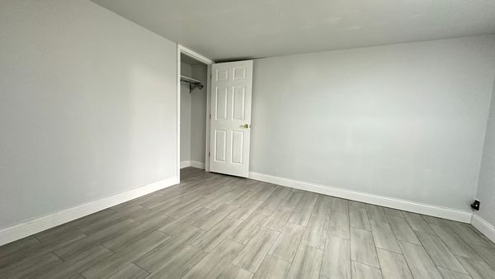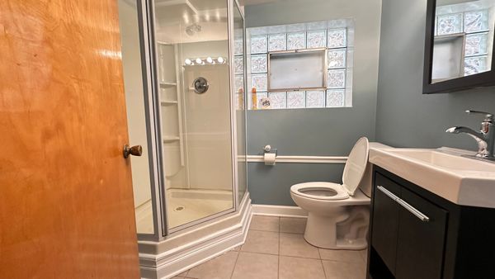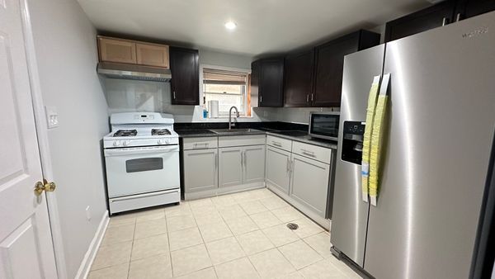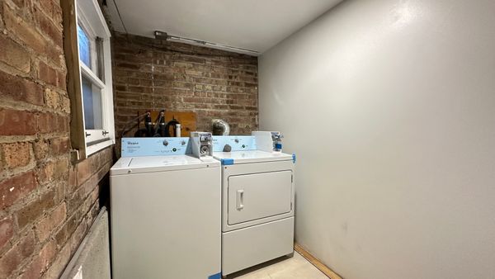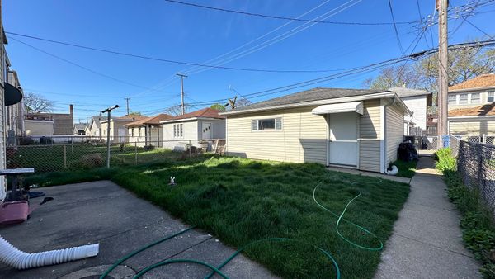5728 N McVicker Avenue
Chicago, IL
60646
About this home
Great 2 flats in Gladstone Park ! You will fall in love with this remodeled total of 8 bedrooms, 3 full bathrooms and 2 half bathrooms located in South East of Norwood Park close to Jefferson park. 2 minutes walk to Hitch Elementary school, 18 minutes walk to Taft High school. great outdoor: walkable distances to Parks: 9 minutes walk to Rosedale Park, 11 Minutes walk to Indian Road Park, etc. first floor and second floor same layout with 3 bedrooms and 1 and half bathrooms. the front facing East, units filled with natural light all day long! Spacious living room combined with a dining room. hardwood floor throughout. 3 big bedrooms easily fit queen beds or king beds. Big closet spaces for your belongings. Updated bathrooms. Updated kitchen with granite counter top, nice backsplash! Grand new Gas cooktop, new Fridge, new microwave. New marble porcelain large format tiles creating a modern look. Finished basement with 2 bedrooms, a bathroom and new kitchen. 2 cars garage. Big yard space for summer gathering: BBQ, birthday party, etc. 10 years-old roof, 18 newer windows. Come and see it before it's gone.
