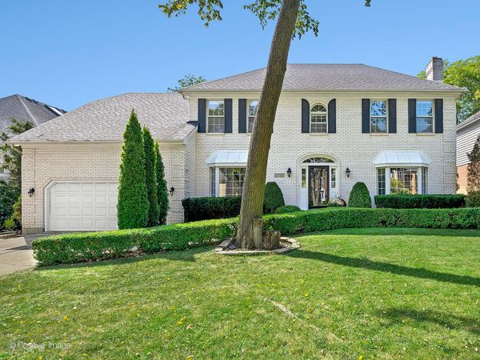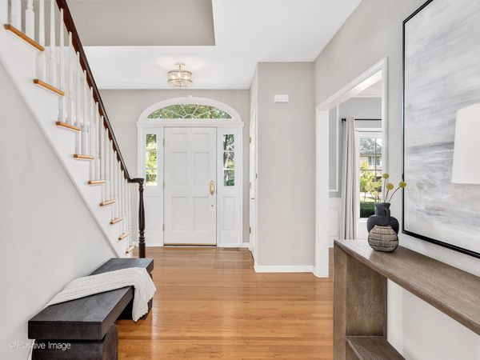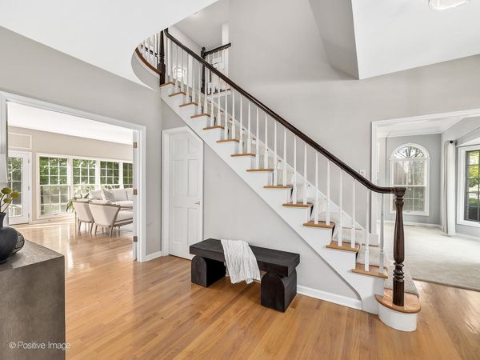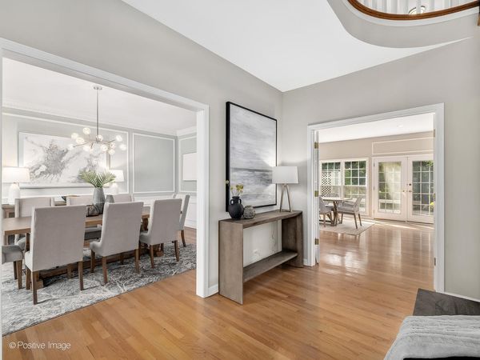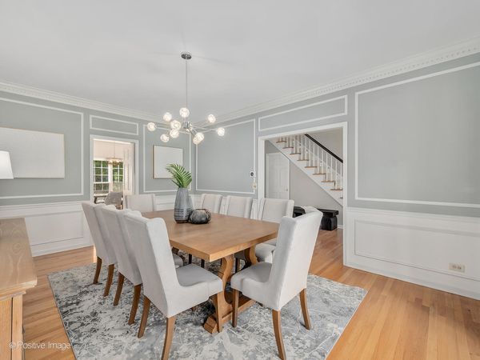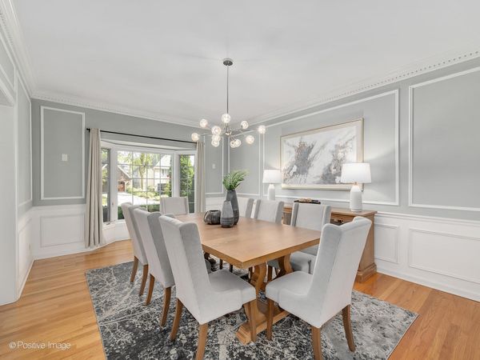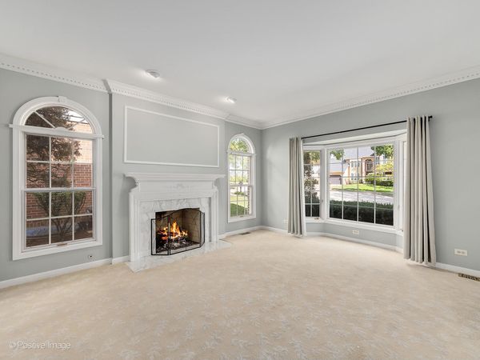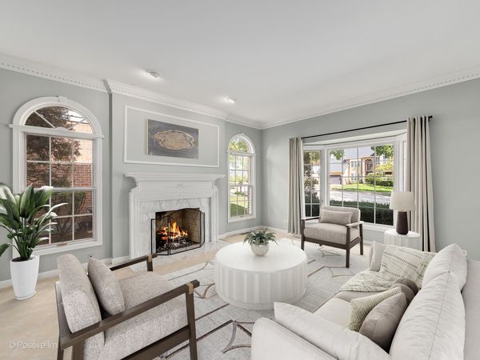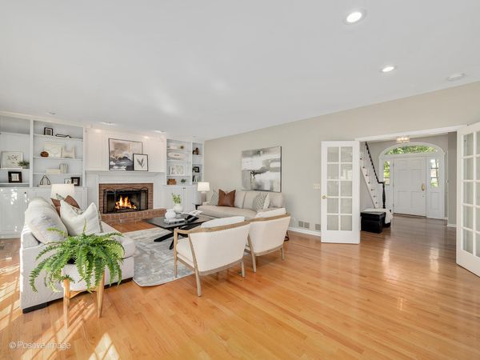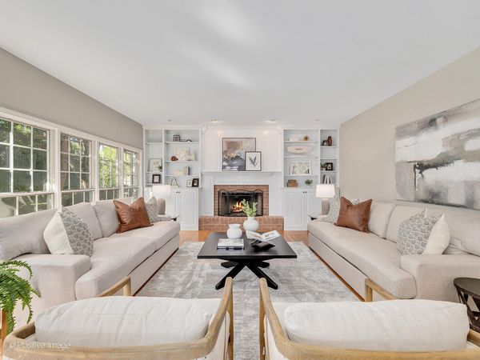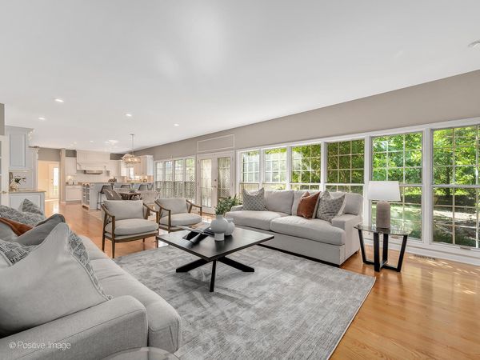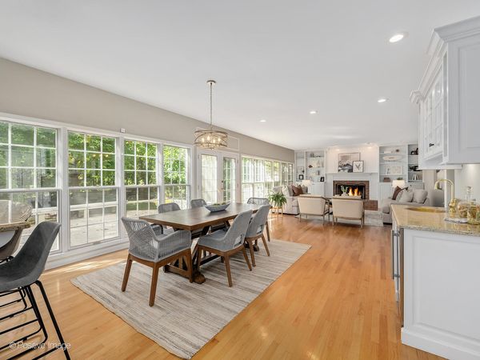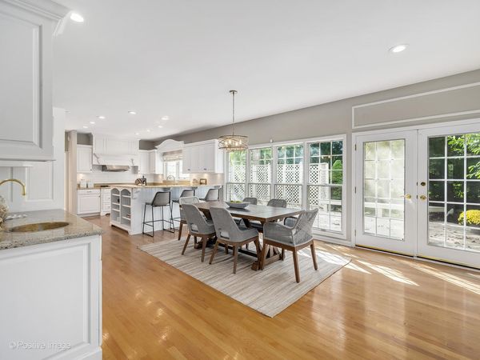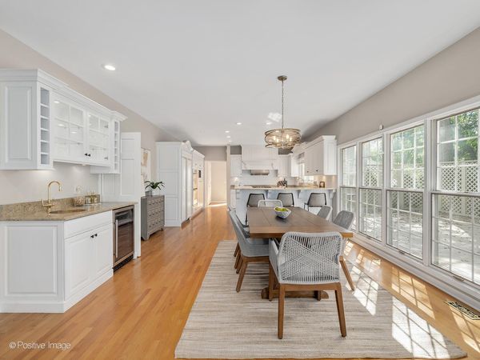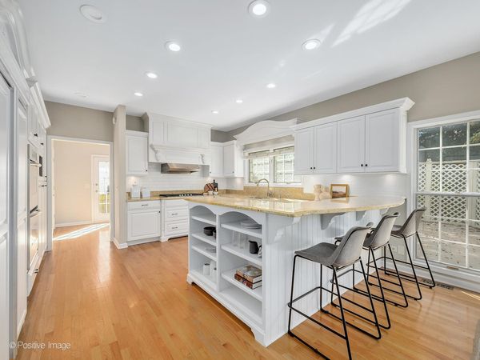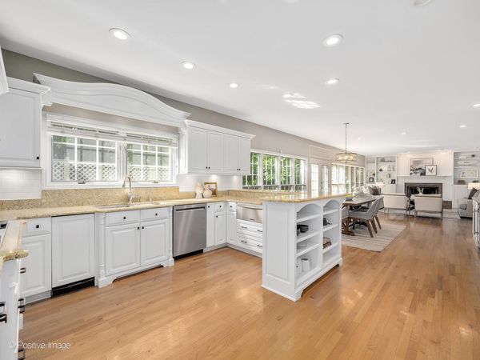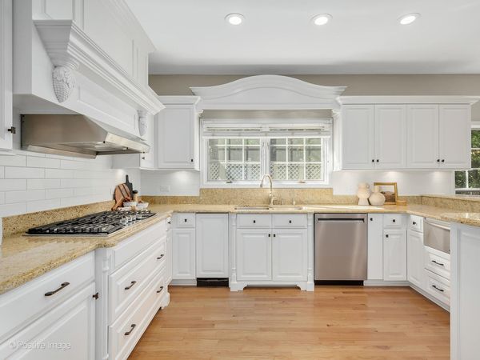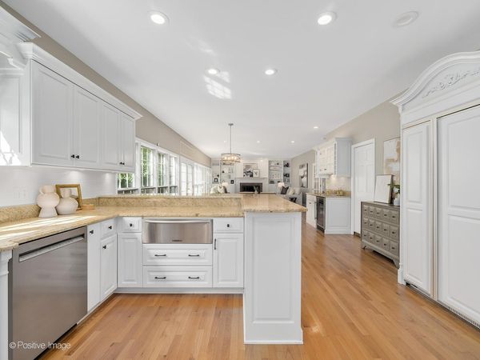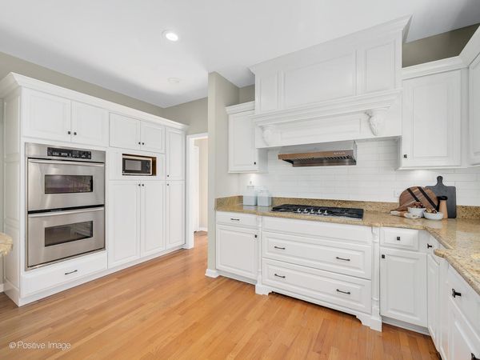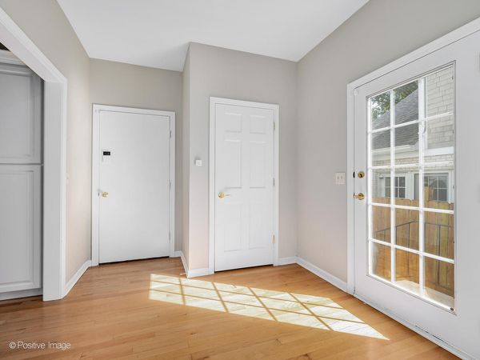5728 Giddings Avenue
Hinsdale, IL
60521
About this home
This stunning, traditional brick two story has great curb appeal, many updates and is nested on a quiet cul-de-sac in a wonderful location. The inside is perfectly designed for modern living with an updated custom white kitchen open to the family room, 5 bedrooms, 4 1/2 bathrooms, a finished basement (with the 5th bedroom), a huge private primary suite, and all upstairs bedrooms are spacious and en-suite. The open floor plan in the back of the house is truly impressive with an expanse of windows and French doors creating a sun-filled space that overlooks the large private back yard and deck. The white kitchen has an abundance of fine cabinetry and counter-space, stainless steel appliances and a large peninsula with extra seating. The eating area easily accommodates an oversized table, has access to the private deck and is open to the family room with a beautiful brick fireplace and custom built-in cabinetry. The wet bar in the kitchen is right next to the extra-large dining room, perfect for entertaining, and the living room has a pretty marble fireplace. The primary suite is exceptional with a sitting area, 2 separate walk-in closets, separate vanities, a shower and tub. The lower level is perfect for guests with a 5th bedroom (or private office), a full bathroom, a huge rec room and plenty of storage. Other features include hardwood flooring on the first floor and luxury vinyl flooring on the second floor in bedrooms, upgraded millwork, a first floor mudroom with access to the yard and an attached 2 car garage. The home is located in a community known for its picture-perfect downtown, proximity to downtown Chicago with 2 Metra stations and is just a few blocks from Elm Elementary School and Award-Winning Hinsdale Central High School. This home truly offers the perfect blend of luxury and convenience.
