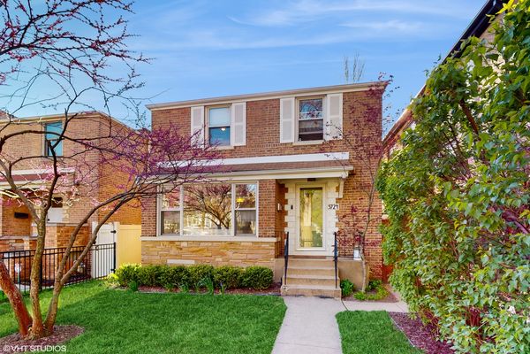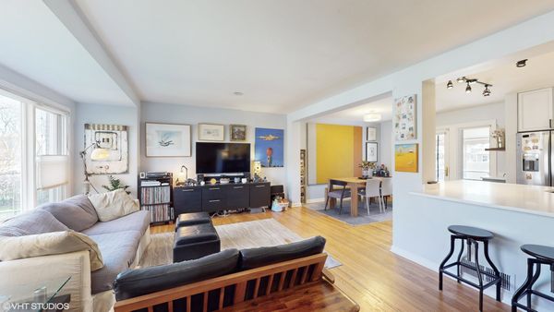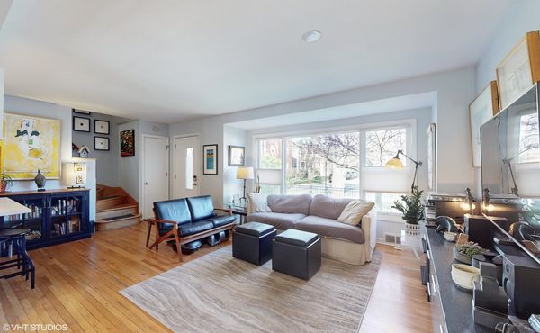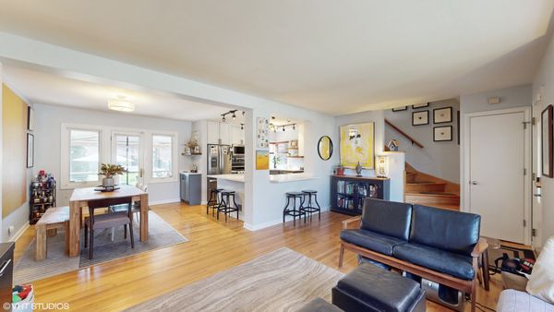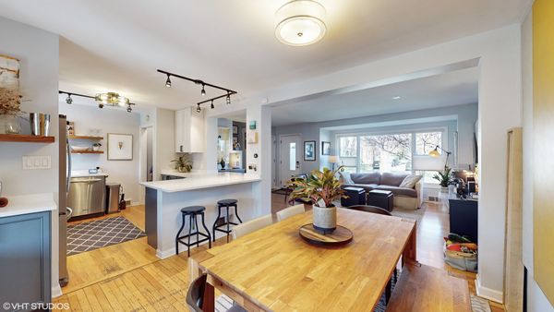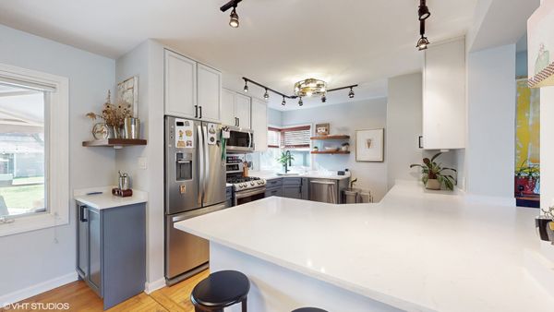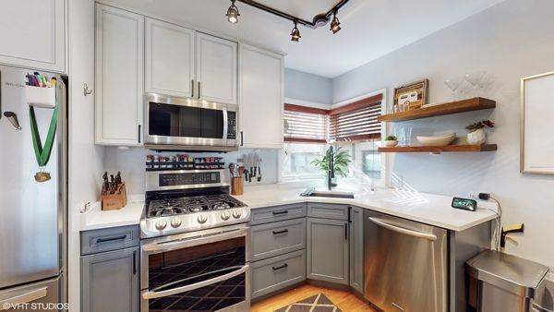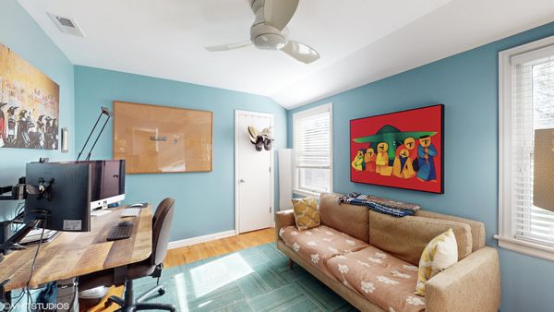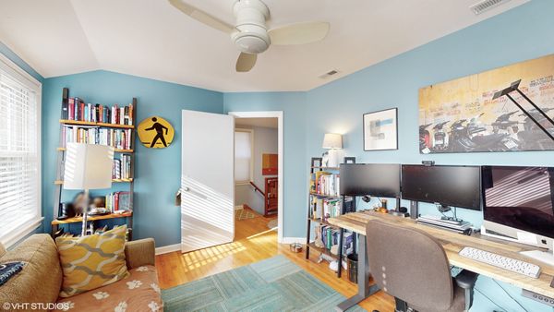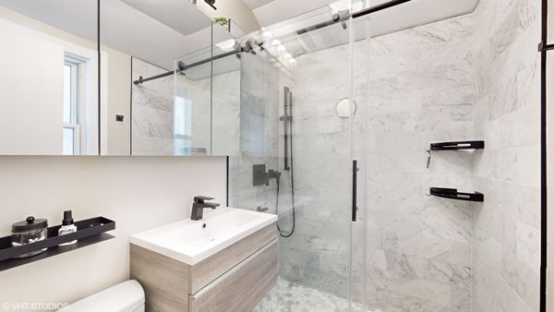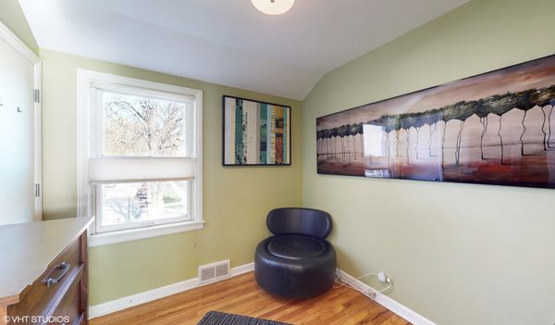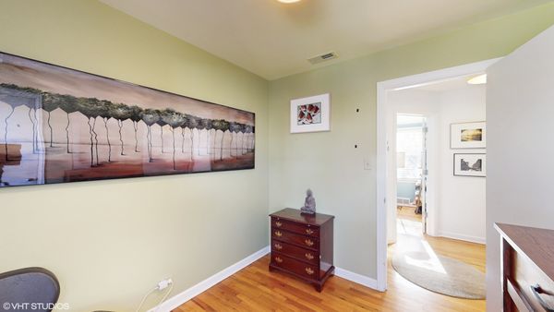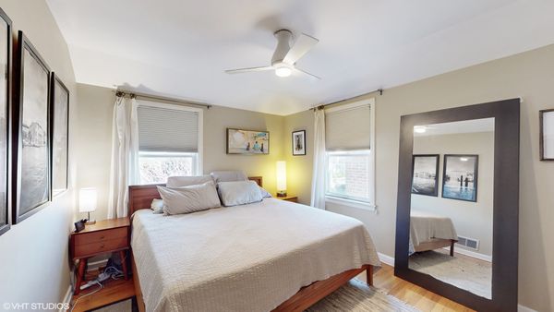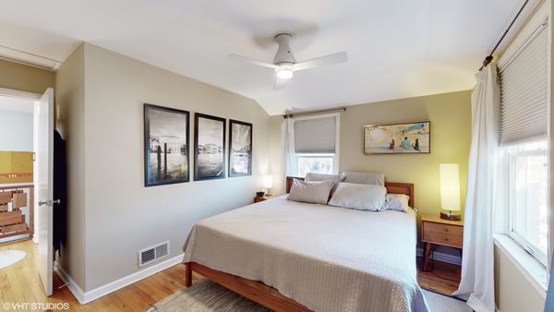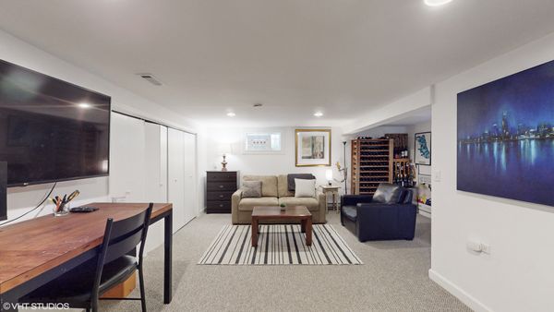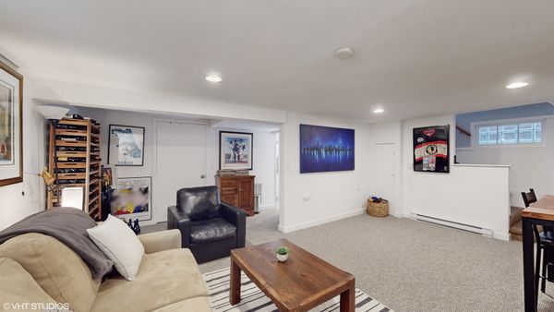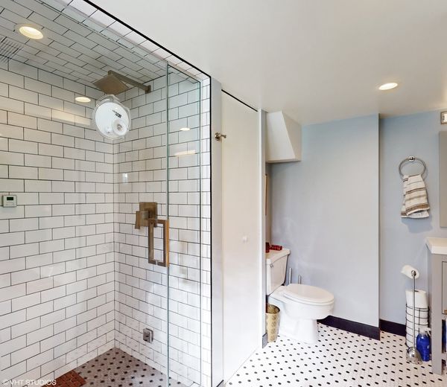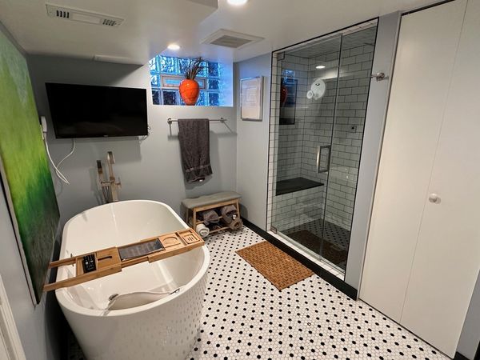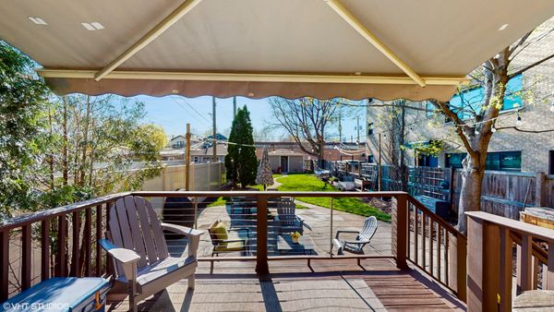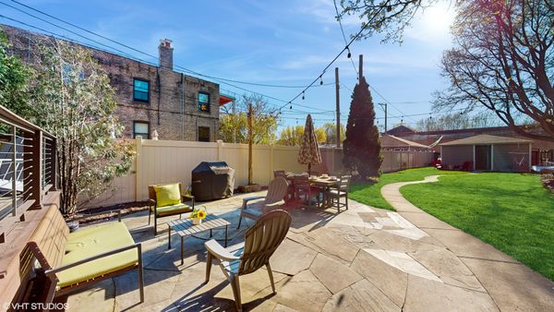5724 N Hermitage Avenue
Chicago, IL
60660
About this home
Location! Discover the allure of this impeccably maintained Georgian home, graced with delightful Mid-century touches, ideally situated in Andersonville, and just steps away from Clark Street's vibrant scene! The standout feature of this property is its expansive outdoor haven, offering an unparalleled opportunity to craft your dream retreat and urban garden. With a sprawling 30 x 195 Chicago backyard, there's abundant space for relaxation, play, and entertainment - essentially, your private park for all ages! Or perhaps add on without compromising your outdoor sanctuary. Picture unforgettable gatherings on your private backyard patio beneath the open sky, from summer barbecues to cozy evenings around a crackling fire pit. Delight in gardening adventures, cultivating organic produce or simply reveling in nature's tranquility. Inside, this tastefully updated home boasts a generous 3 floors of functional living space. Features include a family room (or guest room) in the finished basement with a spa-like bathroom (don't miss the soaking tub and steam shower which was added in 2021!), an open first-floor layout with a spacious living room, separate dining room, original hardwood floors, and contemporary kitchen, and 3 comfortable bedrooms upstairs. Additional updates in 2021 includes: a new dual zone HVAC system in with a heat pump, new furnace, sump pump, washer, dryer, and kitchen appliances. Lots and lots of ample storage throughout the home and the 2 storage sheds attached to the 2 car garage. Future perks include the upcoming Peterson Metra stop, whisking you downtown in just 25 minutes, and a new city park at the end of the street slated to debut this spring. Don't pass up this exceptional opportunity in one of the trendiest neighborhoods!
