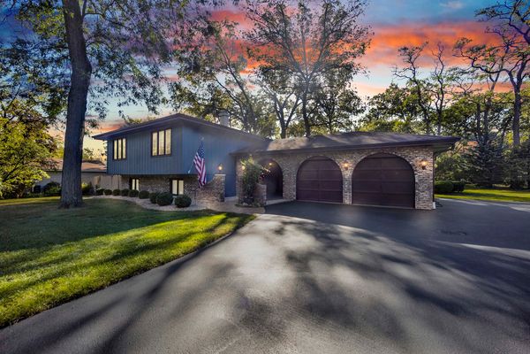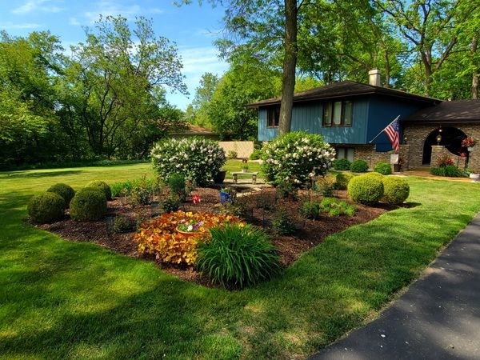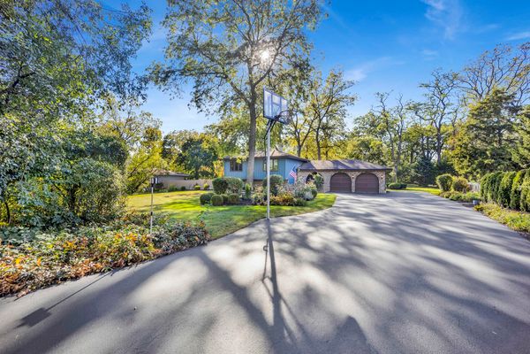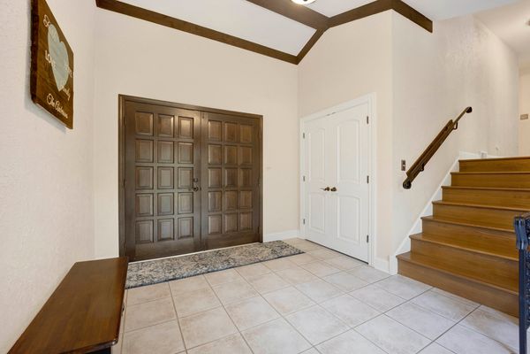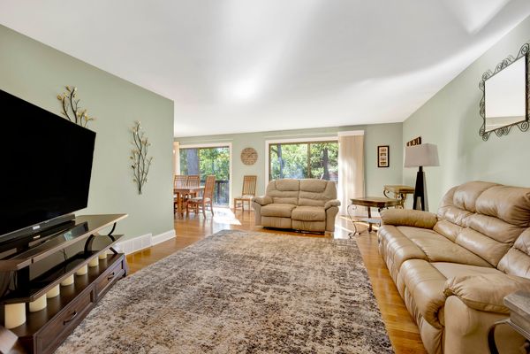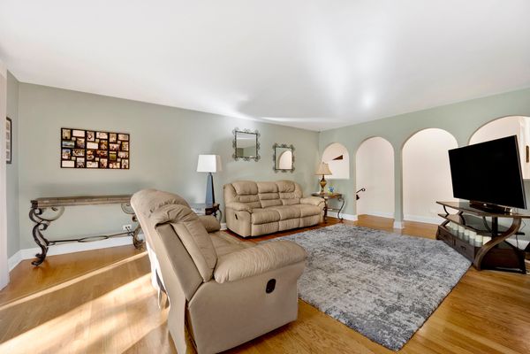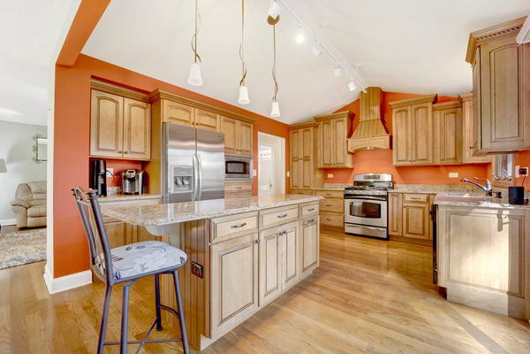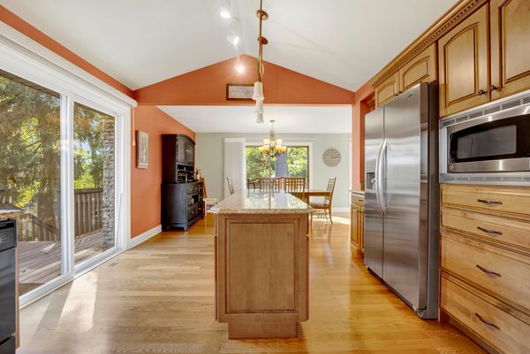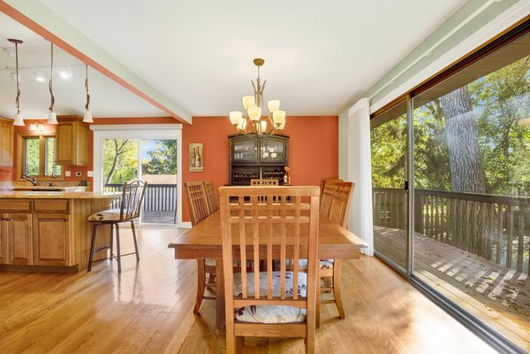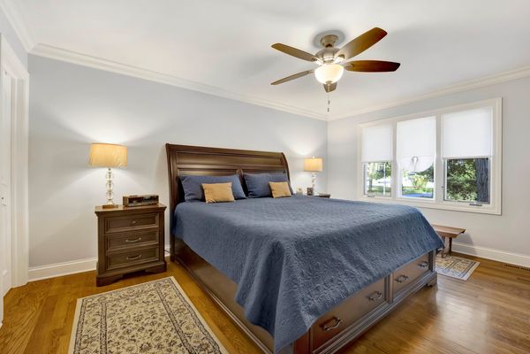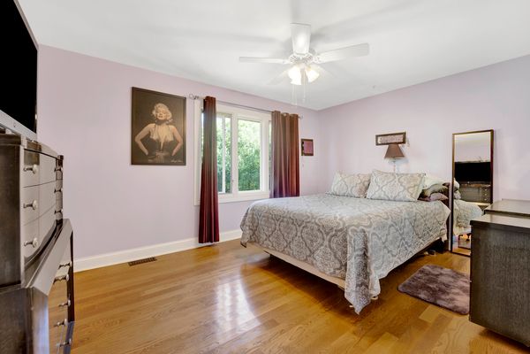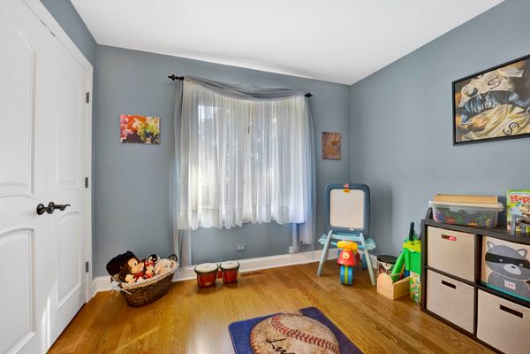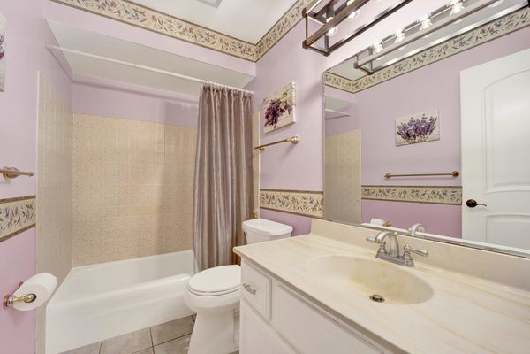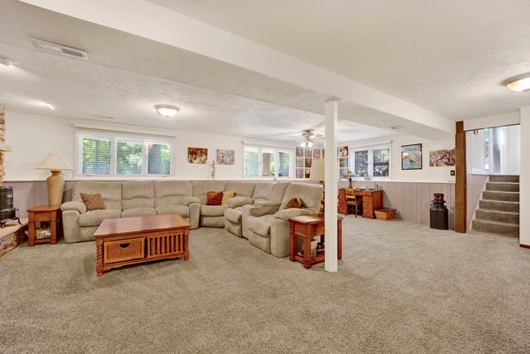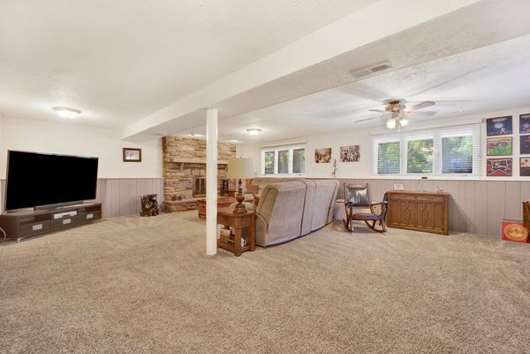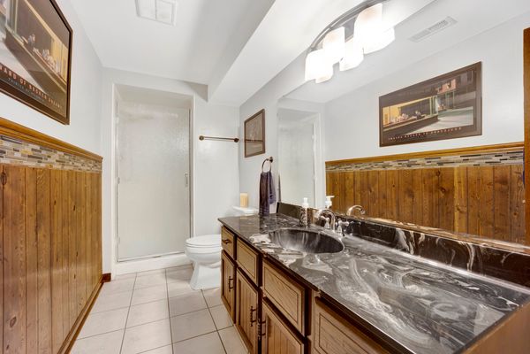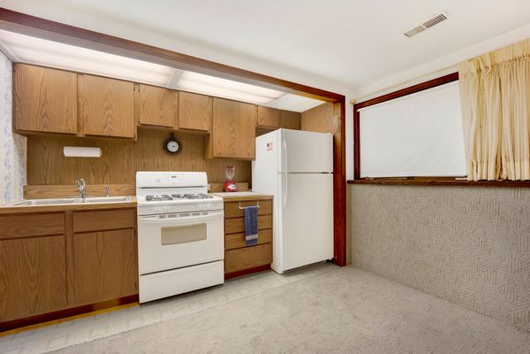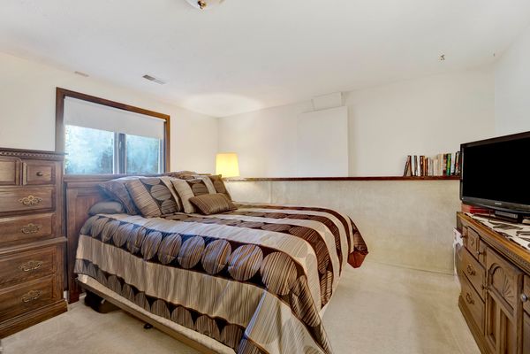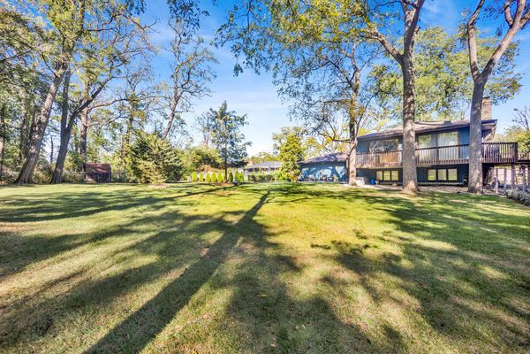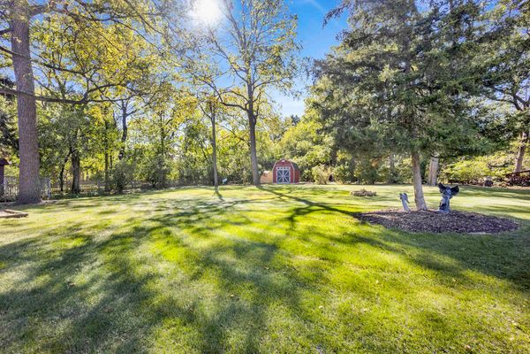5720 Janes Avenue
Downers Grove, IL
60516
About this home
**MULTIPLE OFFERS RECEIVED...HIGHEST AND BEST BY SUNDAY OCT 6th 12PM**Stunning 4-Bedroom Home with In-Law Suite & Gorgeous 0.9-Acre Lot! Dreaming of a home that has it all? This beautiful 4-bedroom, 3-bathroom gem, sitting on nearly an acre, offers the perfect blend of space, comfort, and style. Whether you're looking for room to entertain, relax, or grow, this home has everything you need! 4 Spacious Bedrooms - The primary suite is your private retreat, with plenty of space for family or guests to spread out in the other generously sized rooms. 3 Full Bathrooms - No more bathroom traffic! With three full baths, everyone can get ready in peace. Gorgeous Updated Kitchen - The heart of the home! Featuring sleek stainless steel appliances and a large island, perfect for preparing meals or gathering with family and friends. Enjoy stunning views of the backyard from the patio doors while you cook or entertain. Amazing In-Law Suite - The lower-level in-law suite has its own entrance, living area, kitchen, and complete privacy, making it perfect for extended family, long-term guests, or a personal retreat. Outdoor Paradise - The wrap-around back deck is perfect for outdoor dining or just relaxing while taking in your 0.9-acre backyard. Whether it's BBQs, lawn games, gardening, or quiet mornings with coffee, your outdoor space is a true retreat. Top-Rated School District - Your kids will thrive in this highly sought-after district, including the renowned Downers North High School! Prime Location - Enjoy the peace and quiet of suburban living while being minutes from I-355 and a short drive to downtown Downers Grove, where you'll find charming shops, dining, and entertainment. Parks, schools, the Metra and more are all close by! This home truly has it all! With plenty of space for today and room to grow into, it checks every box for your dream lifestyle. Don't wait-this gem won't stay on the market for long! Well maintained home and being conveyed as-is. Schedule your tour today and make this incredible home yours before someone does!
