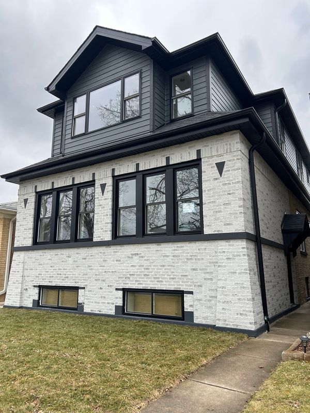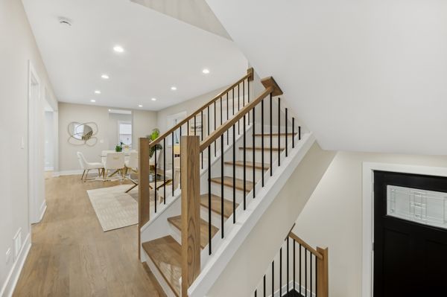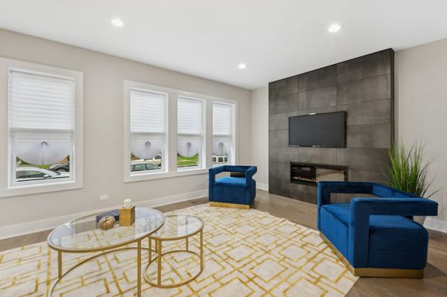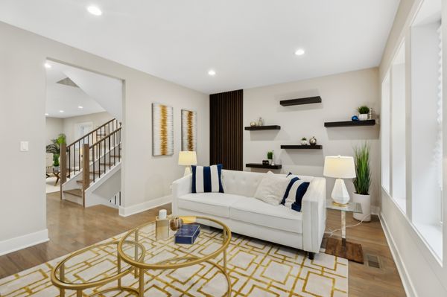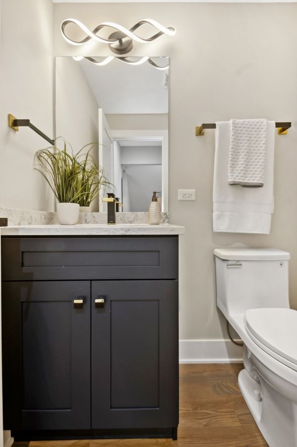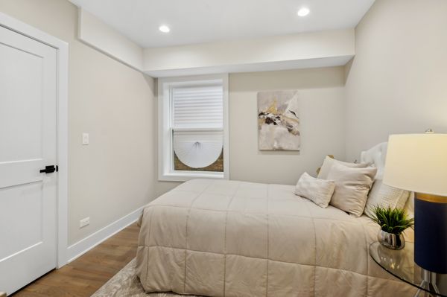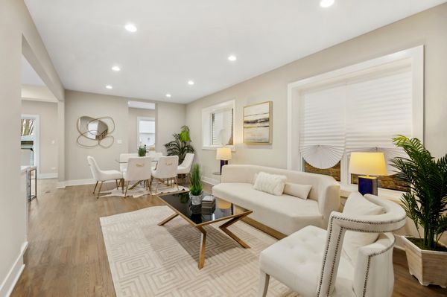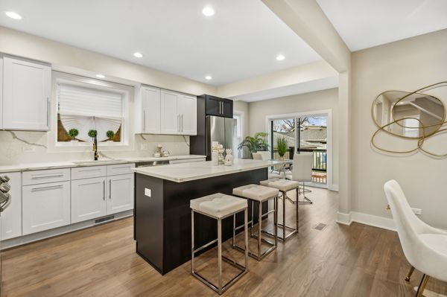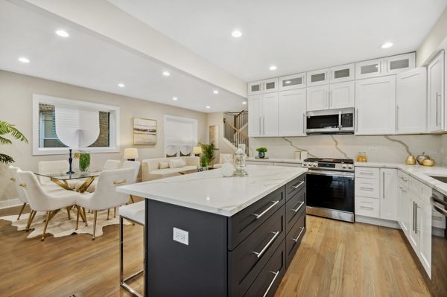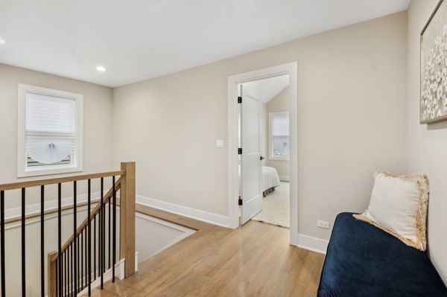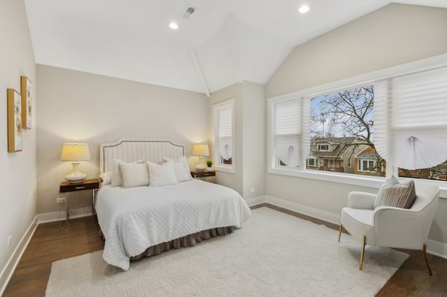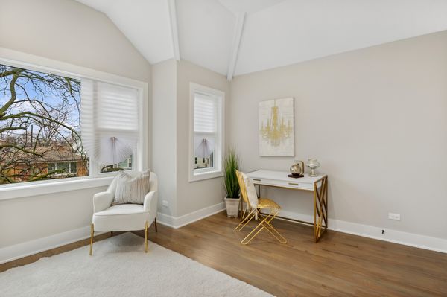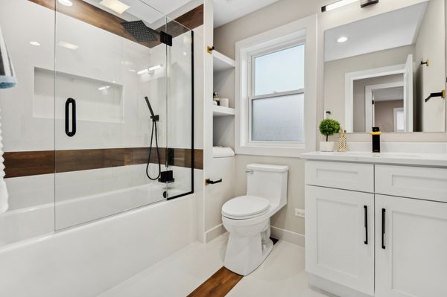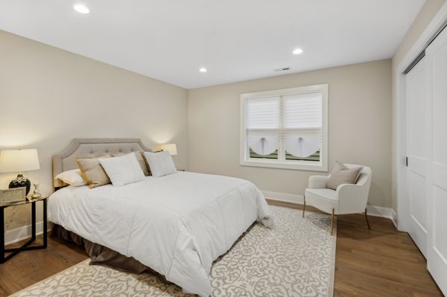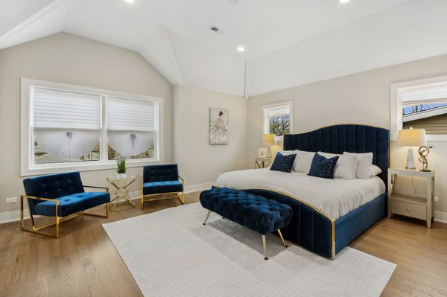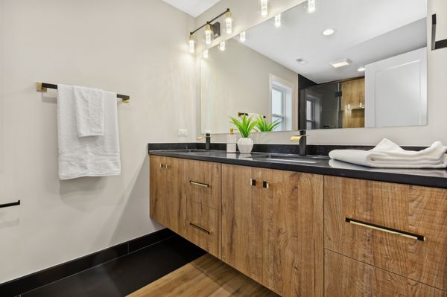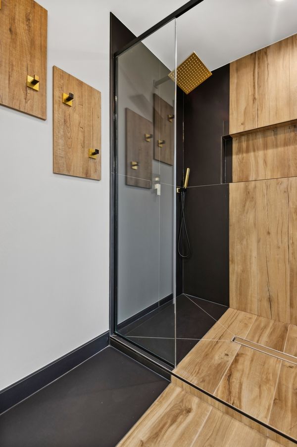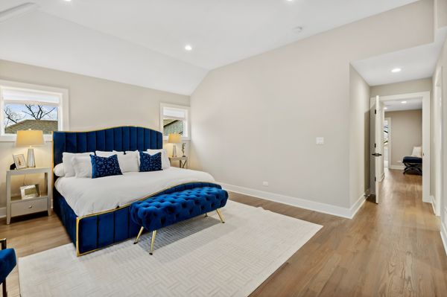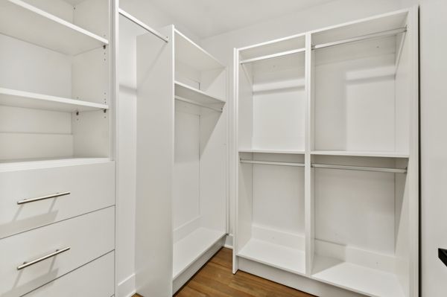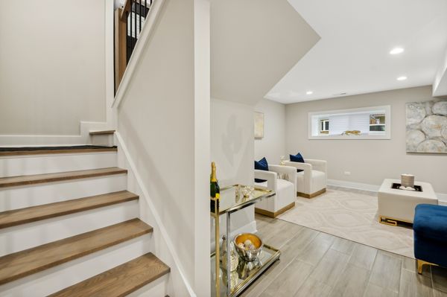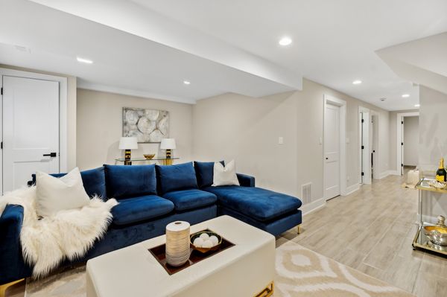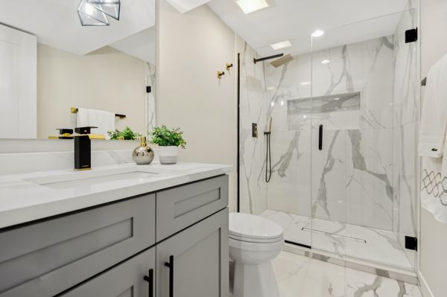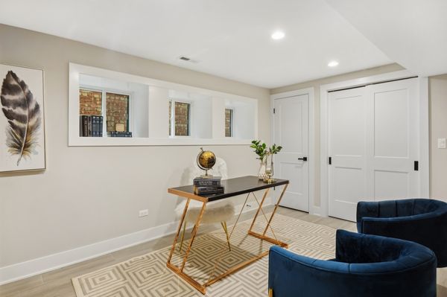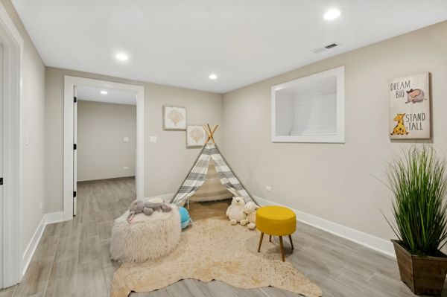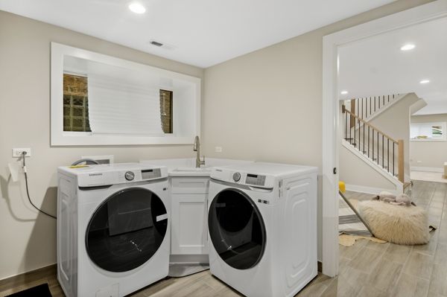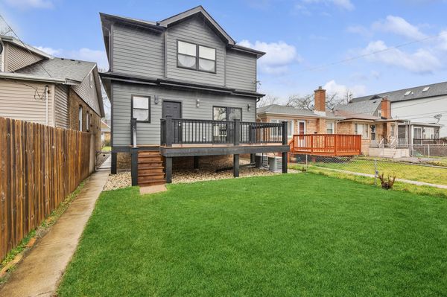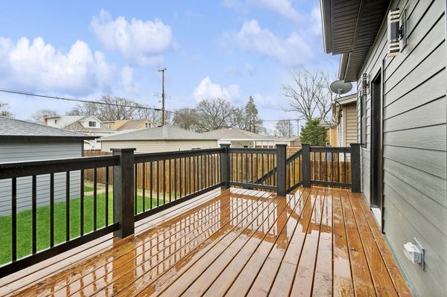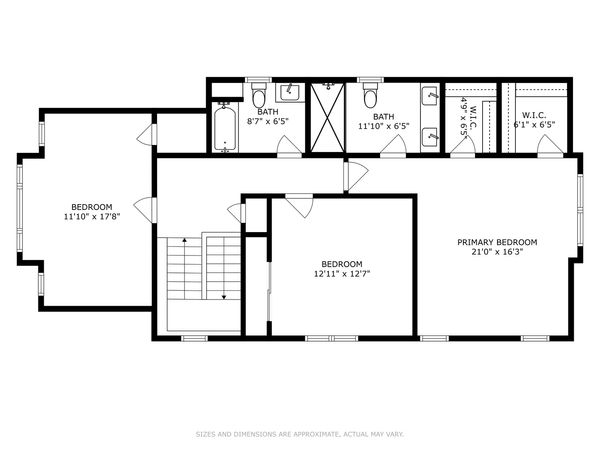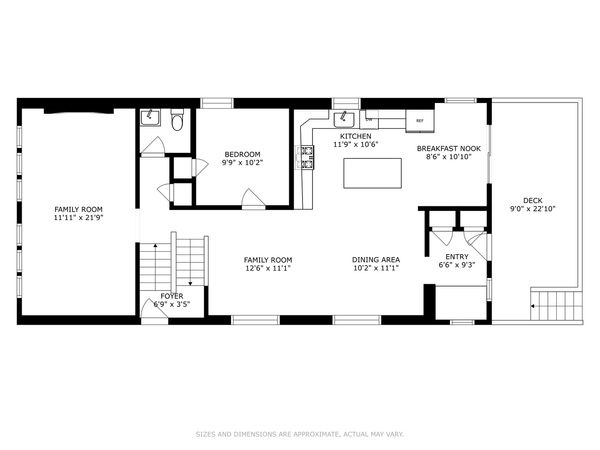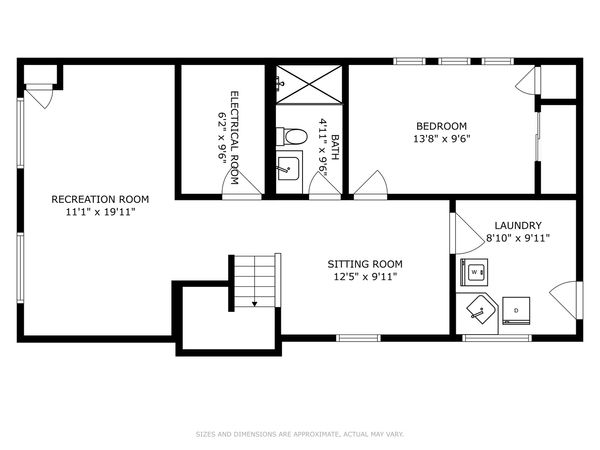5715 N Merrimac Avenue
Chicago, IL
60646
About this home
Take a 3D Tour, CLICK on the 3D BUTTON & Walk Around. Experience luxury living at its finest in this stunning 5-bedroom, 3.1-bath home located in the highly sought-after Norwood Park neighborhood. Renovated to perfection, this residence offers a spacious layout designed to create a warm and welcoming ambiance. The gourmet kitchen features high-end appliances and contemporary finishes, flowing seamlessly into the expansive dining room, perfect for hosting guests or enjoying family dinners. The primary bedroom is a true retreat, boasting vaulted ceilings, a luxurious en suite bathroom, and dual walk-in closets, providing a private oasis within your home. Four additional bedrooms, one conveniently located on the main level, offer plenty of space for everyone in the family. Step outside to the deck and discover an outdoor oasis, extending your living space outdoors. The meticulously finished basement, with its high ceilings and expansive layout, is an entertainer's dream, ideal for hosting gatherings or creating a cozy recreation area. This home effortlessly combines luxury with functionality, offering the perfect balance for modern living. This home is not just aesthetically pleasing but also practical. It's designed for multigenerational living or remote work/school with its versatile layout. Rest assured, this home is nearly new, with 95% of it being new construction. Renovations include a new second floor addition, new water main with copper plumbing, new dual HVAC system, air condensers, new electrical system, new windows, new roof & siding, new water heater, and a flood control system with dimple membrane. Don't miss out on the opportunity to make this exceptional residence your own!
