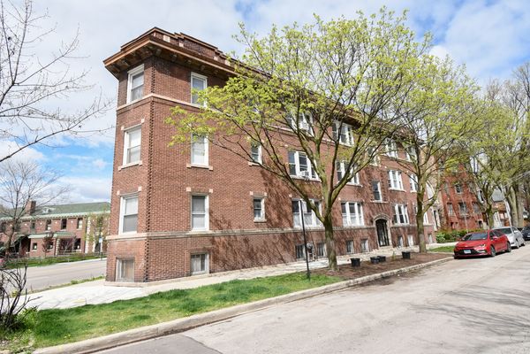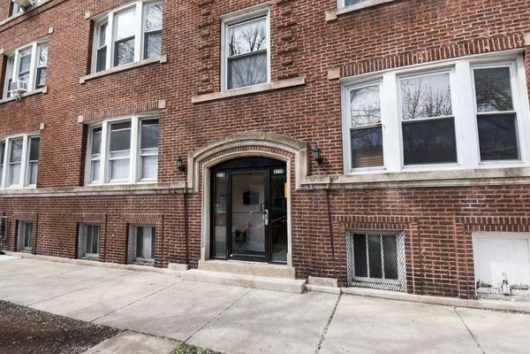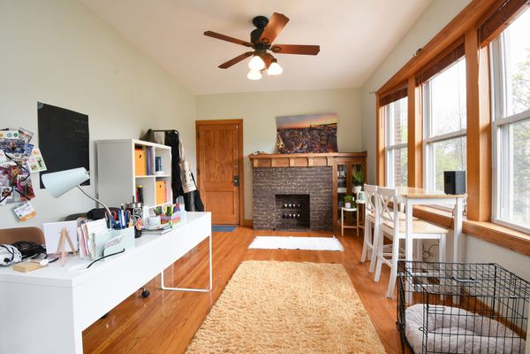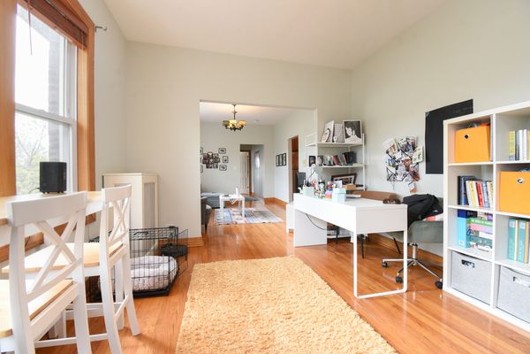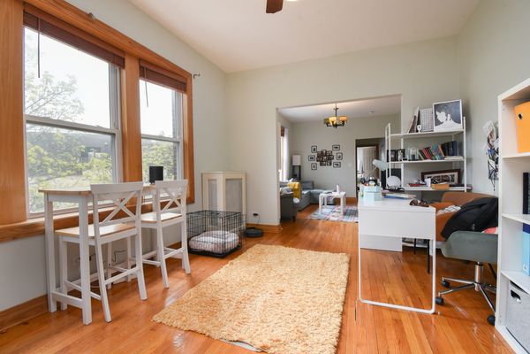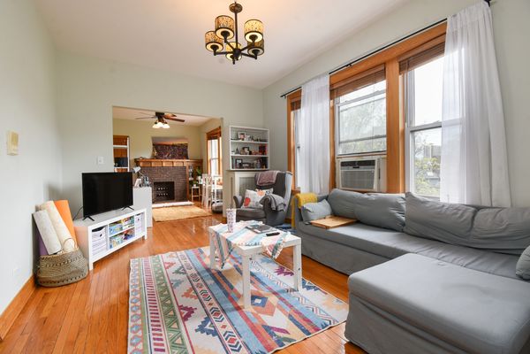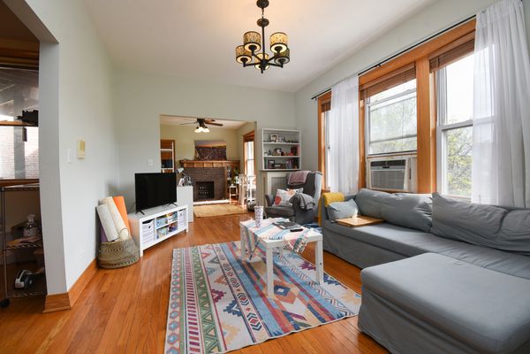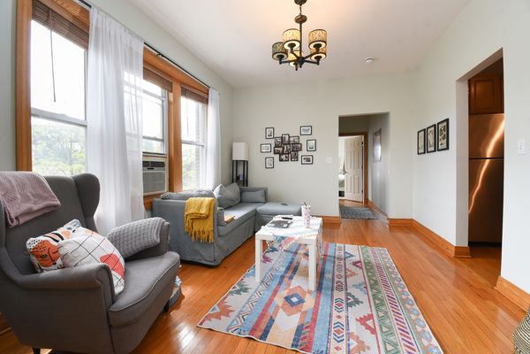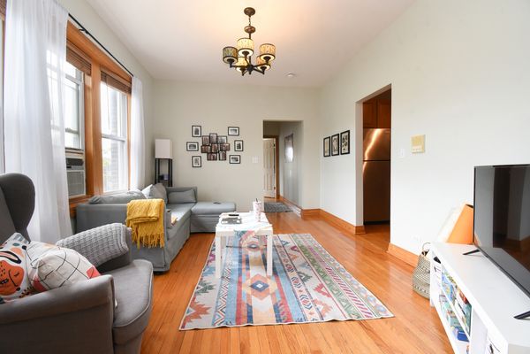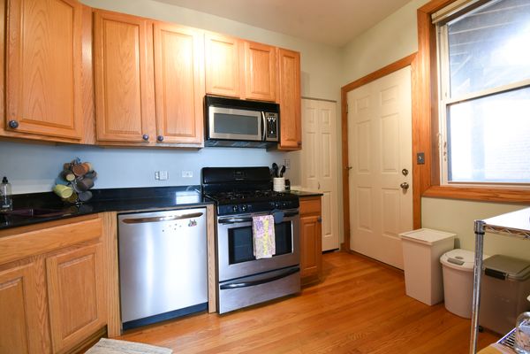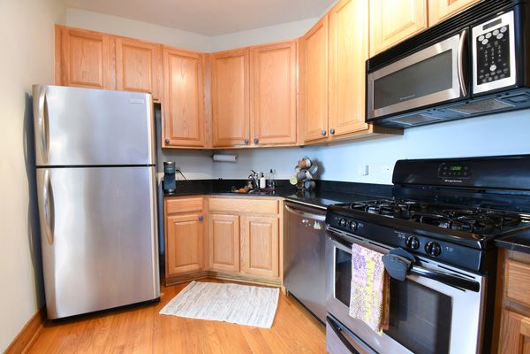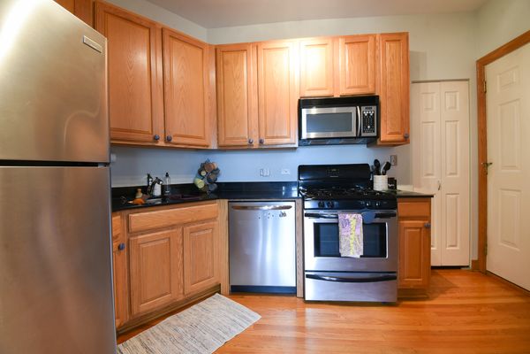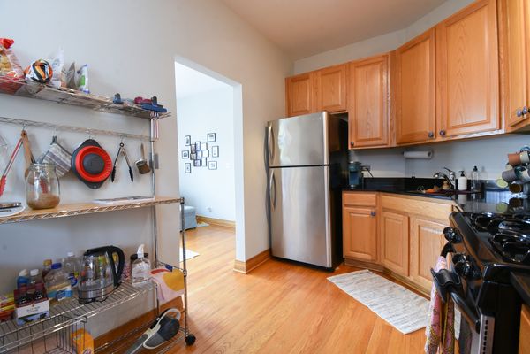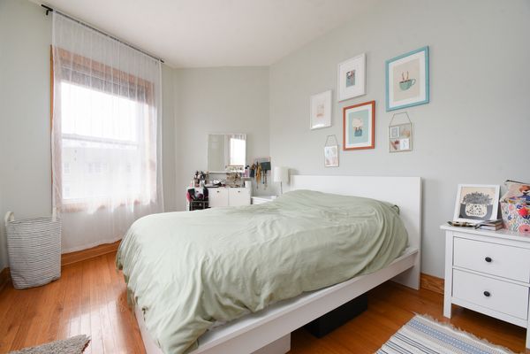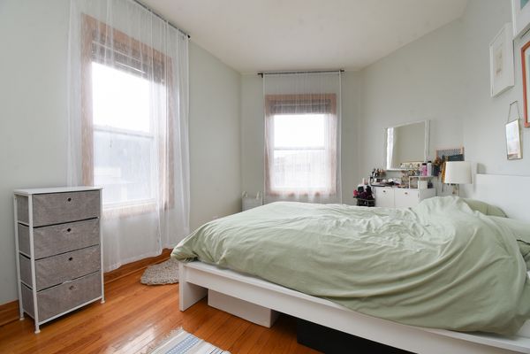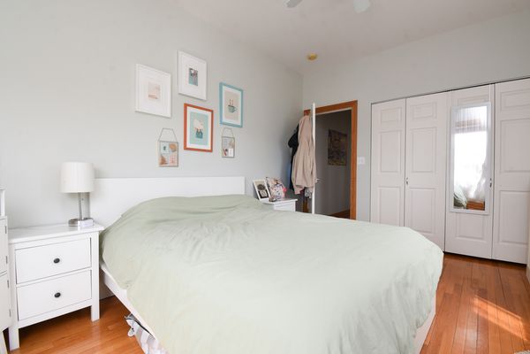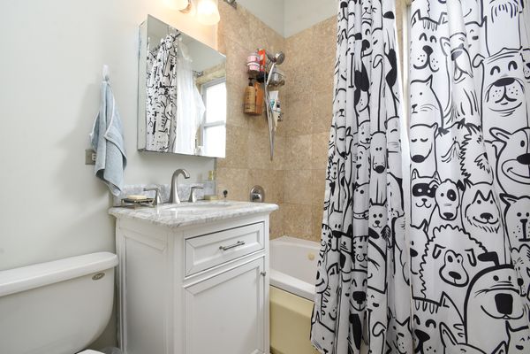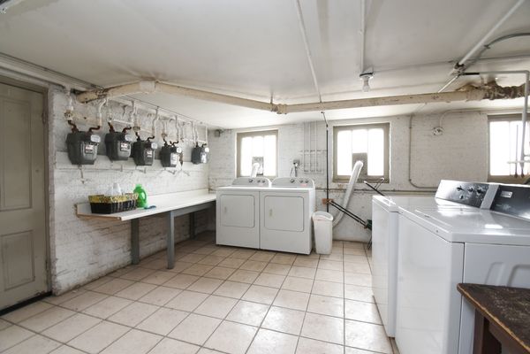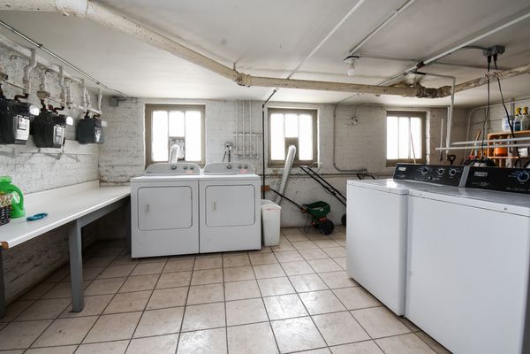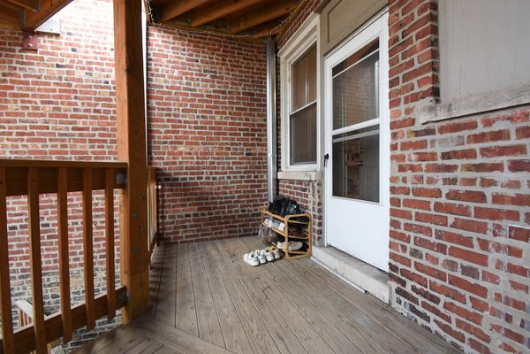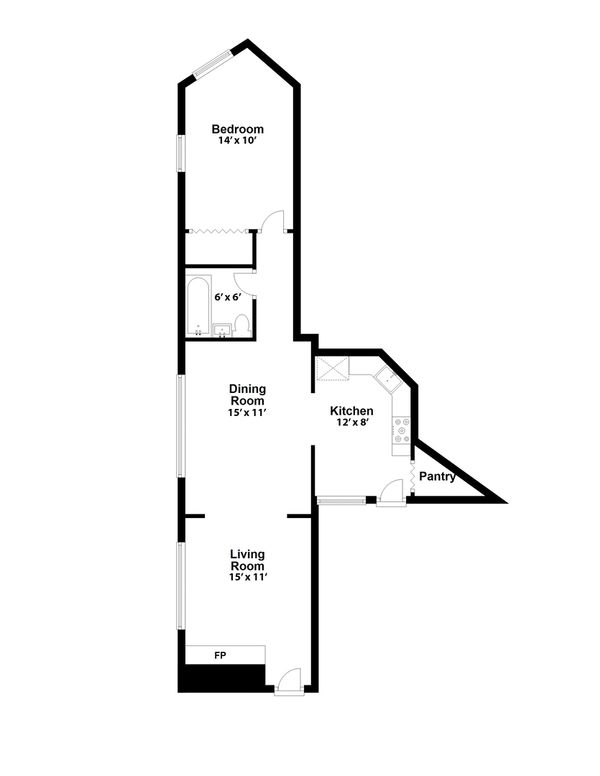5710 N Wayne Avenue Unit 3
Chicago, IL
60660
About this home
** Multiple Offers Received. Highest and Best Deadline is 10:00 am on Tuesday, April 30th. ** Looking for a spacious, sundrenched, updated condo in a charming vintage building? This is the one that checks your boxes! Walk up to this penthouse unit and step into the generous living room to appreciate the huge, bright bay window, gleaming hardwood floors, tall ceilings, and decorative fireplace with built-ins. The large, adjoining dining room also boasts a bay window and the open floorplan is perfect for entertaining and everyday living. (Tenant occupied and currently both spaces are being used as living rooms.) The updated kitchen is roomy and features all stainless appliances, fantastic 42" cabinets, granite countertops, a full-sized dishwasher, a handy pantry, and space for a breakfast bar. In the light-filled, unique corner bedroom you'll find loads of space plus a full wall of closets. The charming bath features an extra deep whirlpool tub and marble-topped sink. The back porch is perfect for sipping your morning coffee or evening cocktail. Down the back stairs, you'll find a hidden gem of a courtyard with shared patio seating in the warmer months. A bright clean laundry room (free laundry) and bike room and dedicated storage offer loads of convenience. All this in the lovely Magnolia Glen neighborhood convenient to transportation, schools, shopping, dining, the lakefront, and so much more! This is the one you've been waiting for--welcome home!
