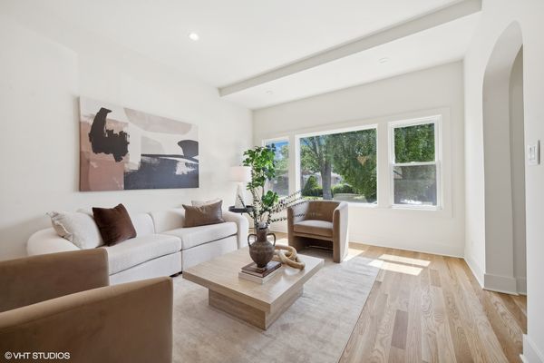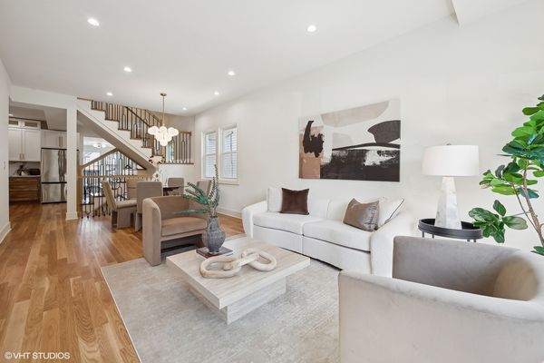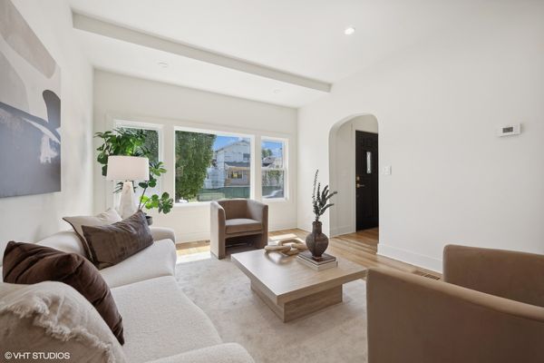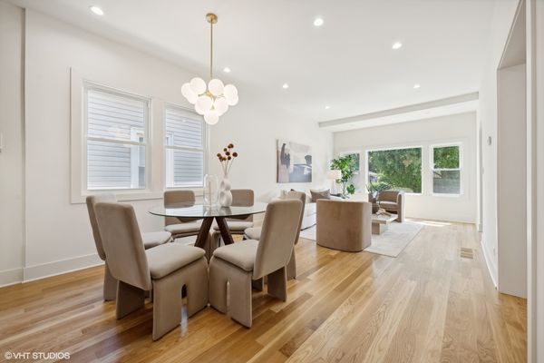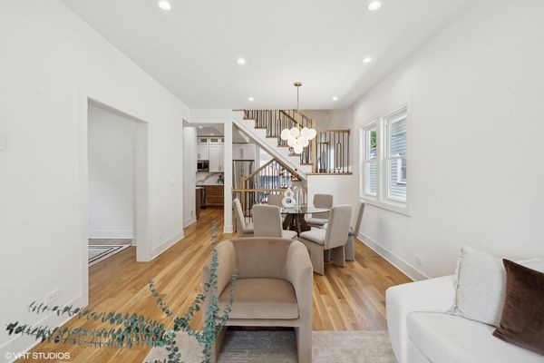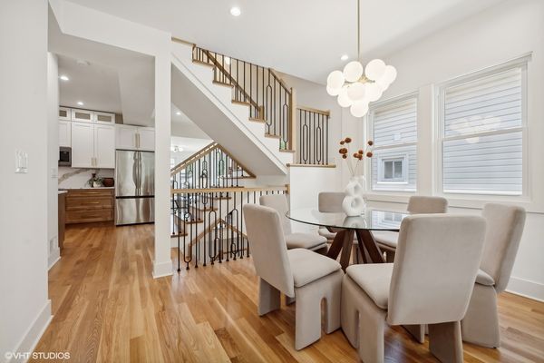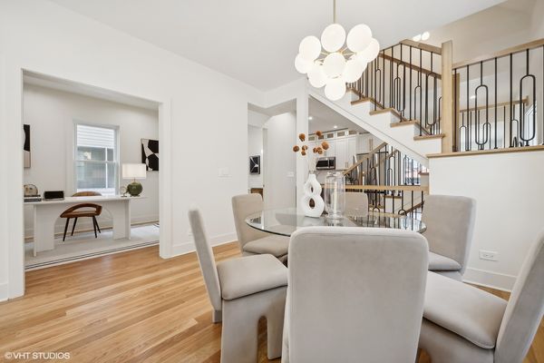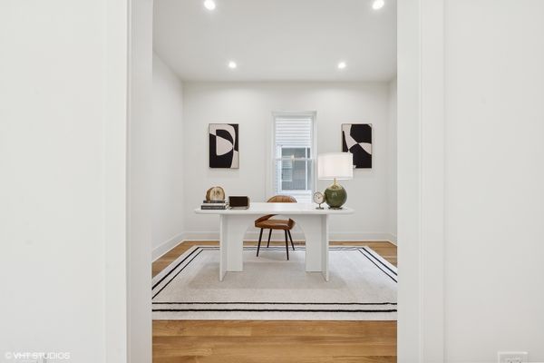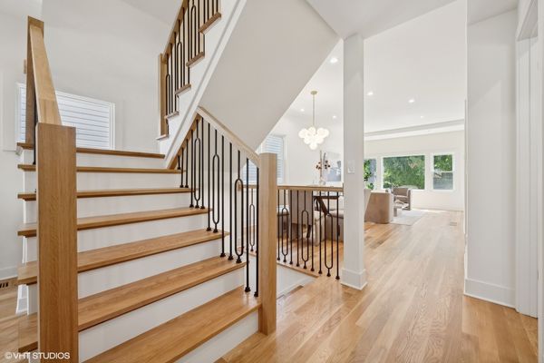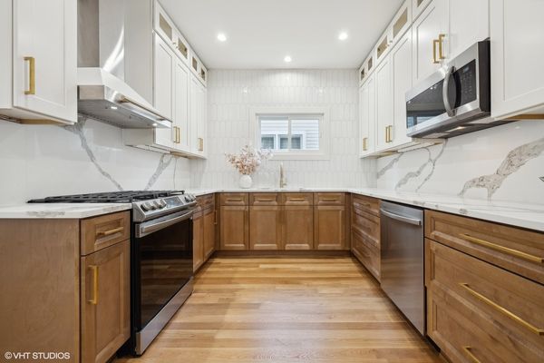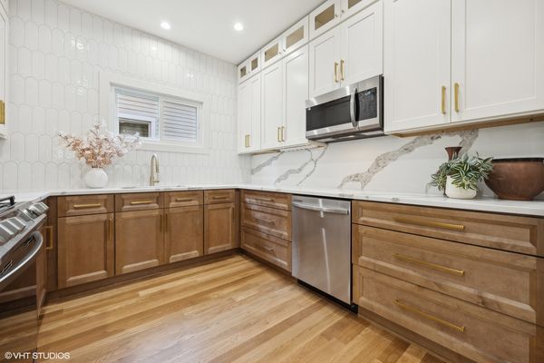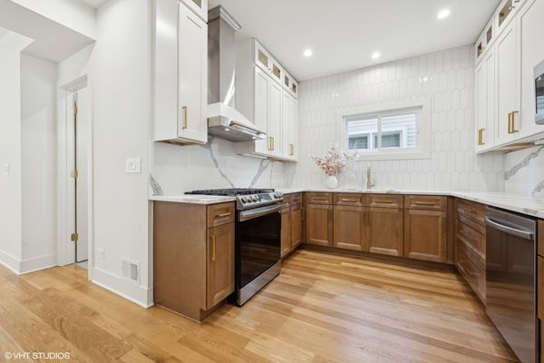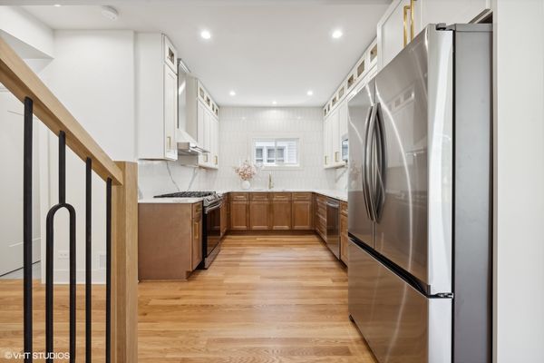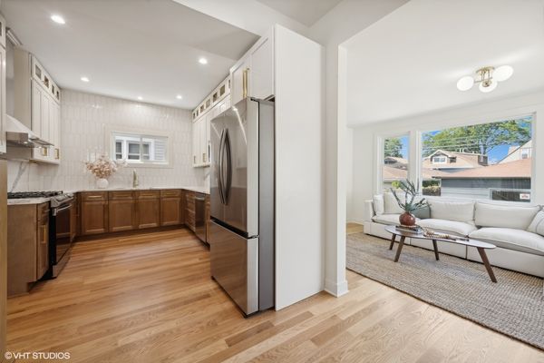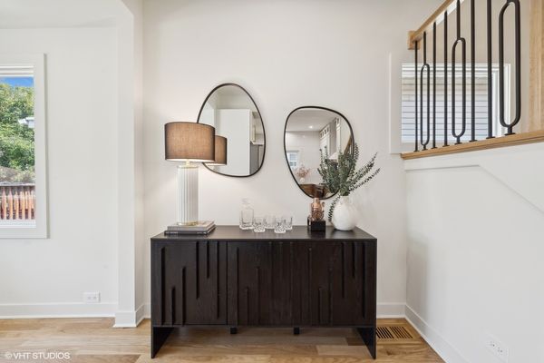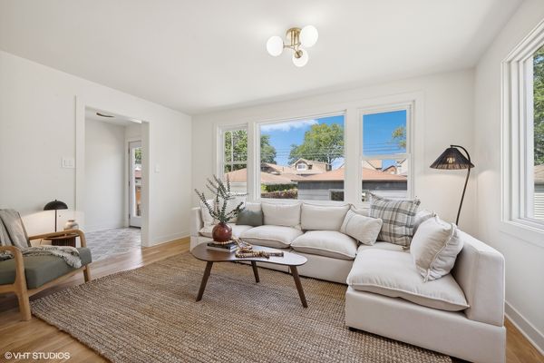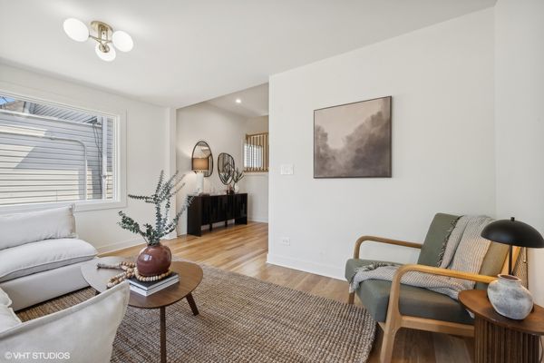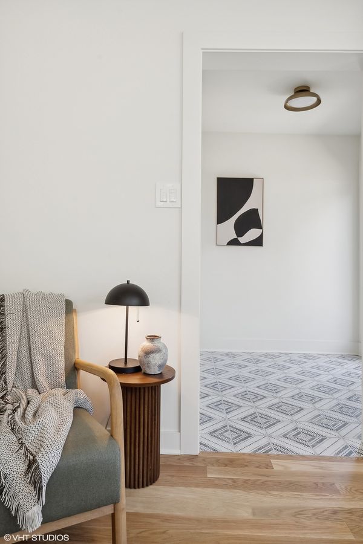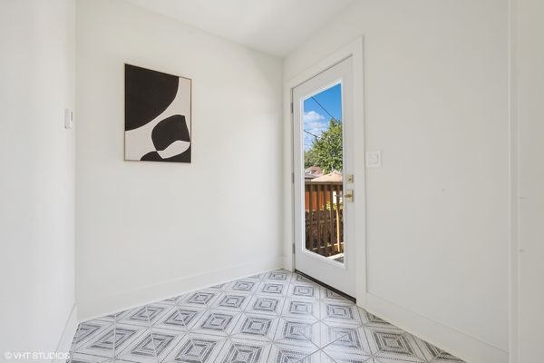5708 W Byron Street
Chicago, IL
60634
About this home
Impeccably chic, fully renovated 4BR/2.5BA classic bungalow in prime Portage Park! This sunny south-facing meticulous home boasts unbelievable natural light in every room + everything NEW from top to bottom. Stunning chefs kitchen features tons of solid wood ceiling height cabinetry, stainless steel appliances, vented range hood, striking marbled quartz counters, full height backsplash and custom tiled feature wall. 1st floor boasts pristine white oak floors, an extra wide show stopper center staircase, a 4th BR/office, full stylish bath with tub + family room/sunroom connecting to mudroom with heated floors and rear entry. Upstairs has 3BRs and a 2nd full bath with stand up shower. The fully finished English basement has good ceiling height, large recreation space, office nook, plush carpet, half bath and large closet plumbed for side by side washer/dryer hook ups. Back door walks out to fully covered enclosed storage with another door leading to side entry + large backyard - all sitting on a 31' wide lot. Additional highlights of this absolute gem: all new windows throughout, new HVAC + water heater, newer roof, new concrete front stoop, all new warm led recessed lights, decorative ambient lights, all new solid core Dutch doors with soft brass hardware, fresh exterior with new metal awning + freshly painted 2-car garage. Located just a few blocks from Portage Park, CTA Irving Bus, Gray Elementary School, coffee shops and dining. A true must see!

