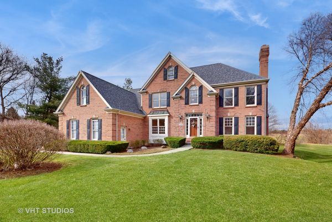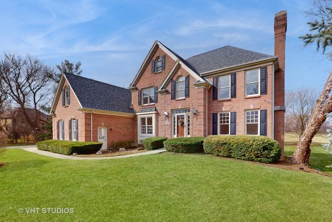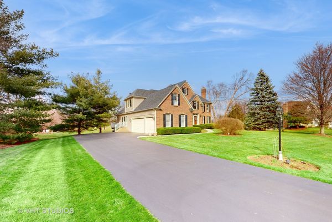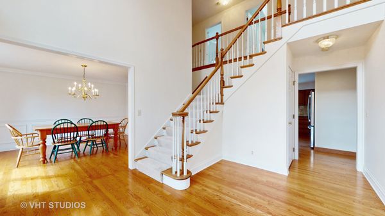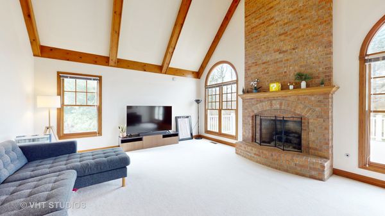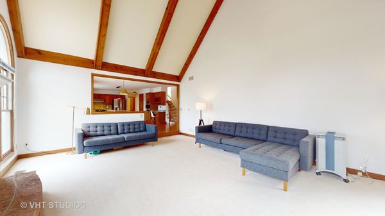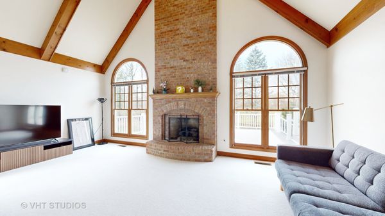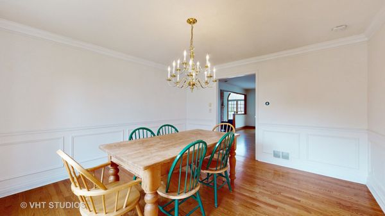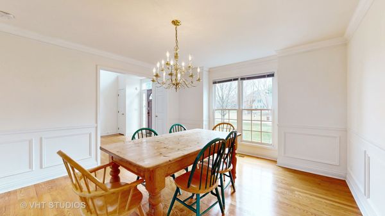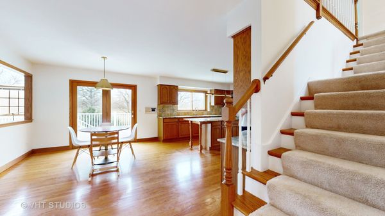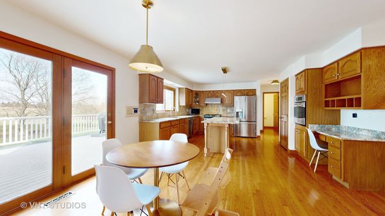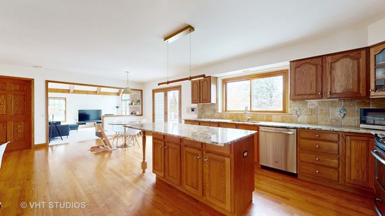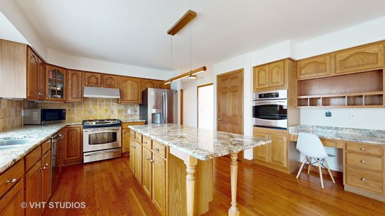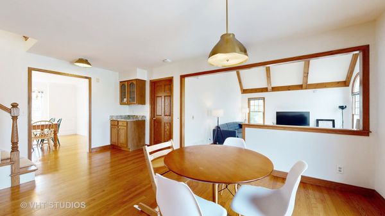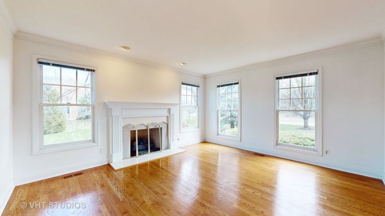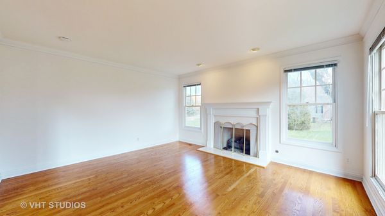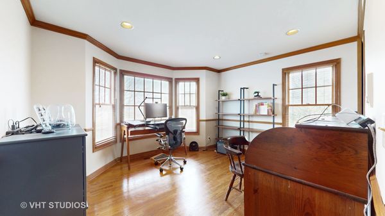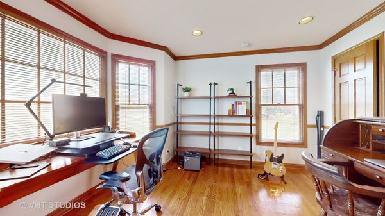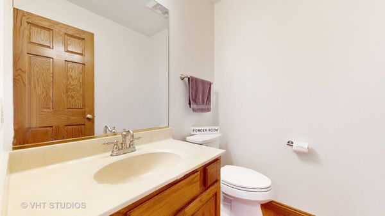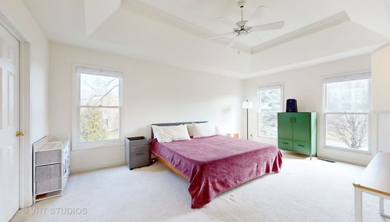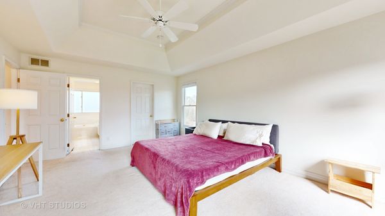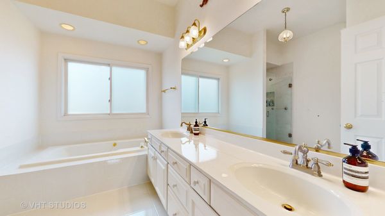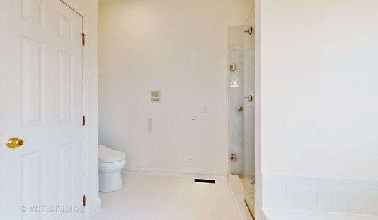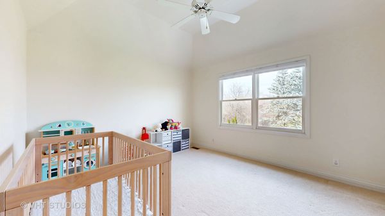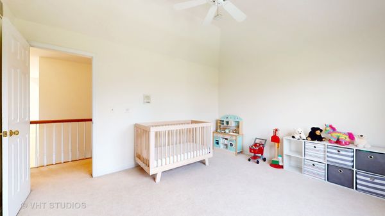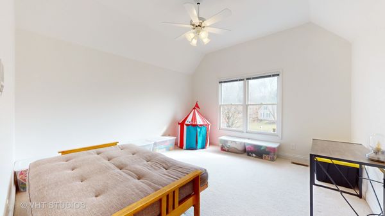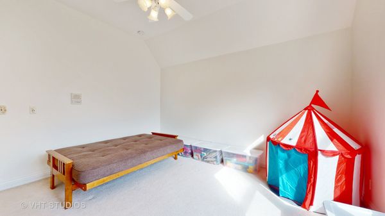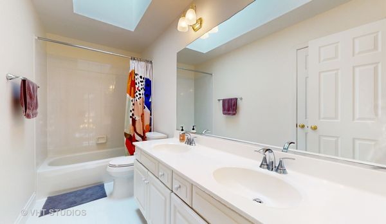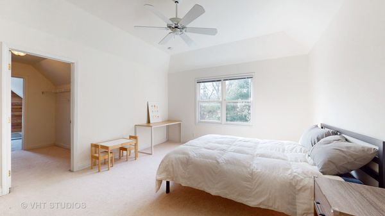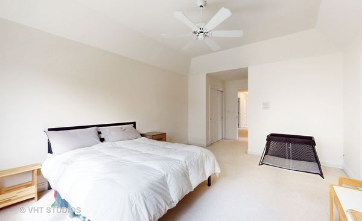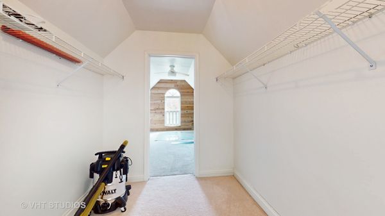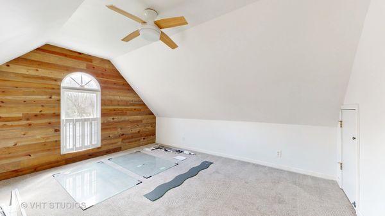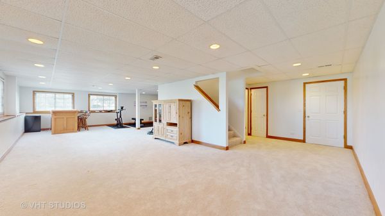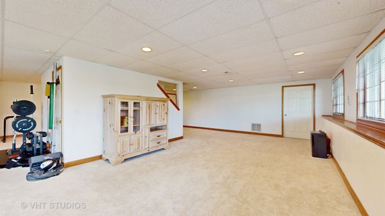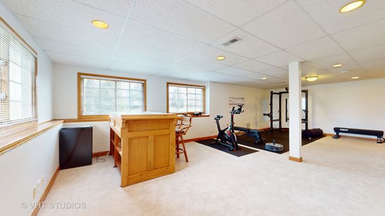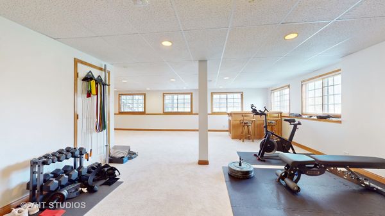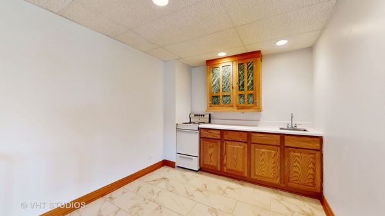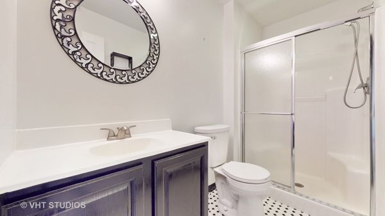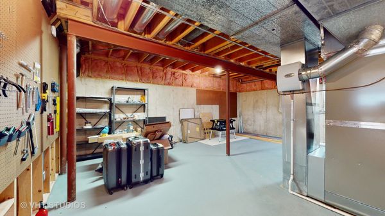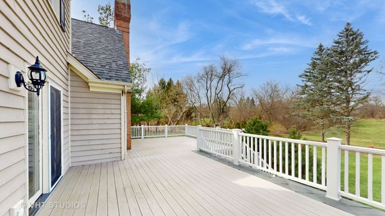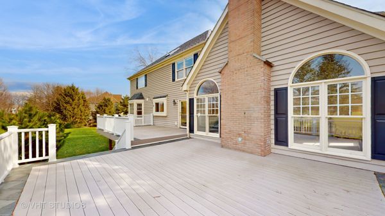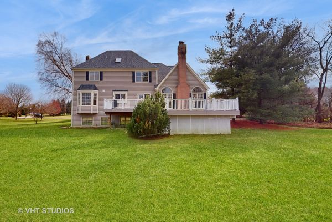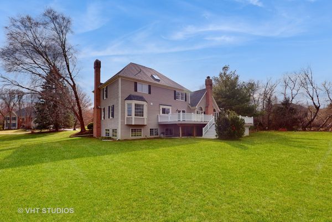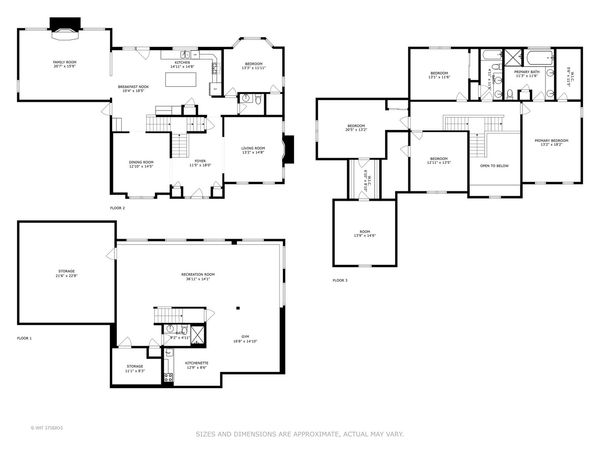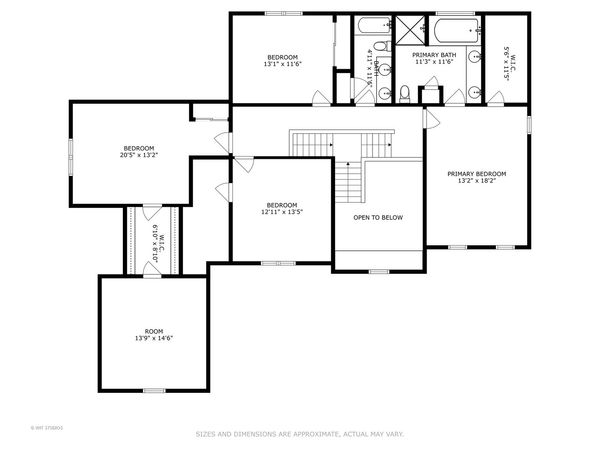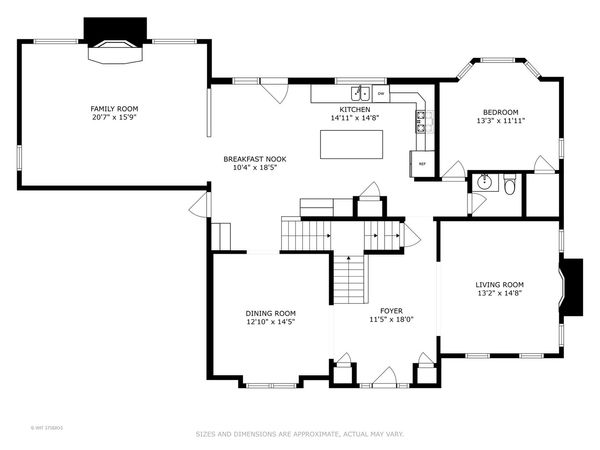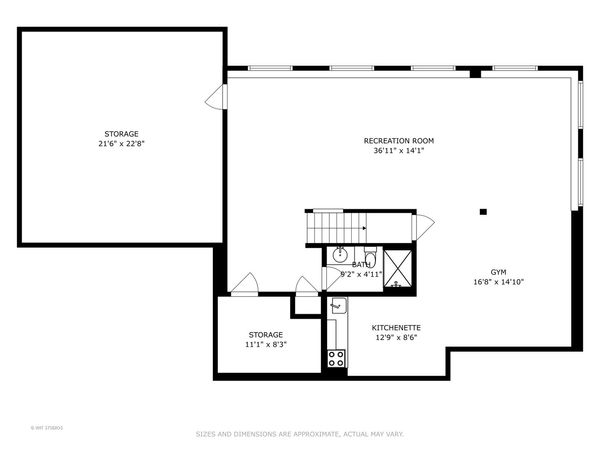5705 Winding Road
Crystal Lake, IL
60014
About this home
Luxuriously Appointed. Highly sought after and rarely available in Prairie Grove. This stunning home is in pristine condition. Located on 1.12 acres. Amazing property. Step inside to hardwood floors on main floor which adds a touch of elegance to the space. Very spacious with open floor plan. Spacious room sizes, featuring 2 story living room with fireplace with carpet. The Expansive Kitchen features granite counter tops, 3 ovens, stainless steel appliances. Window above sink overlooking the beautiful property. Main floor offers media/flex or gym with 1/2 bath. Main floor laundry. The layout creates a sense of grandeur, making this the perfect home for entertaining family and friends. Upper level, has a master bedroom with vaulted ceilings, with master en suite including large walk-in closet. Three additional nicely sized bedrooms with a BONUS room perfect for playroom or office. Second full bath as well. Finished english basement includes a kitchenette, gym area and dry bar. Third bathroom as well with plenty of storage space . There is a 2 tiered deck which overlooks the amazing views. The property spells Tranquility. Recent improvements include: New roof, New master bedroom shower, interior painting 1 & 2nd floor, New HVAC & water heater, new toilets, plumbing totaling $80, 047.00. Freshly landscaped. House has been well maintained. Three car garage which leads into the laundry room. Cabinet in laundry rooms will remain. Schedule a showing today to make this house your NEW home.
