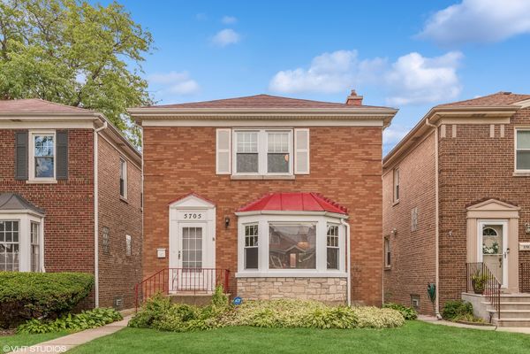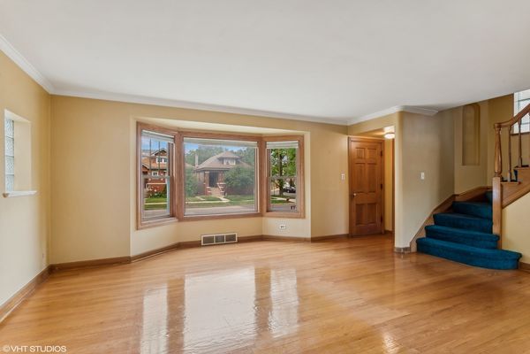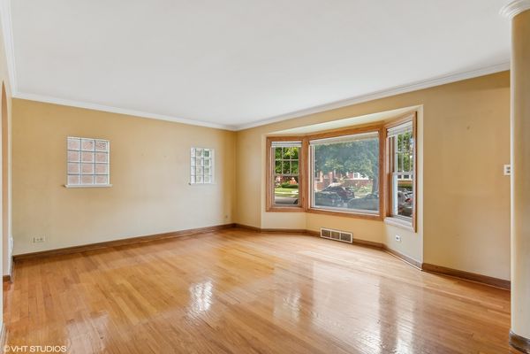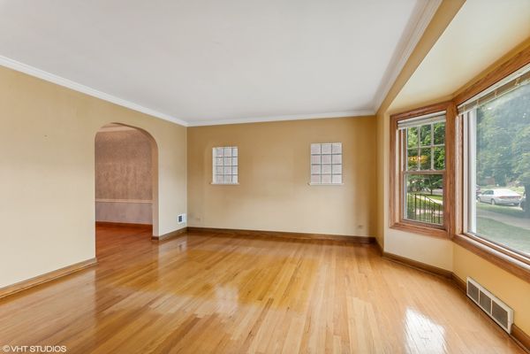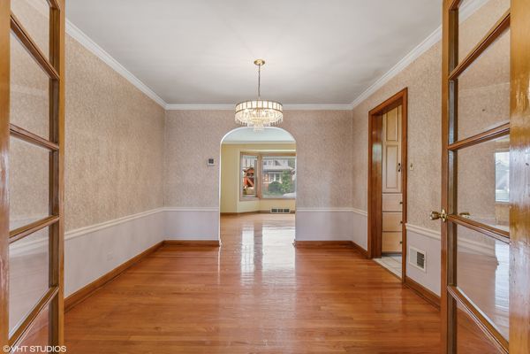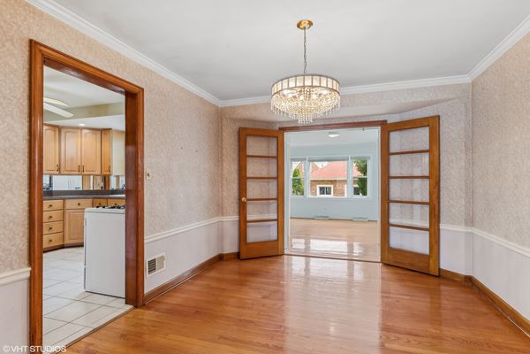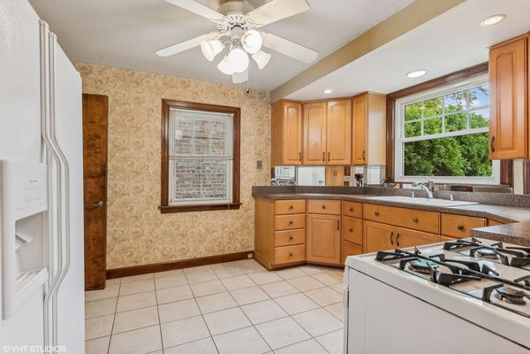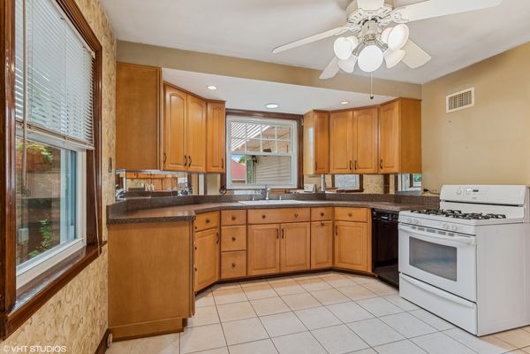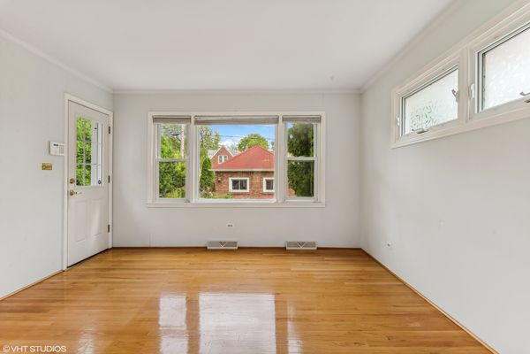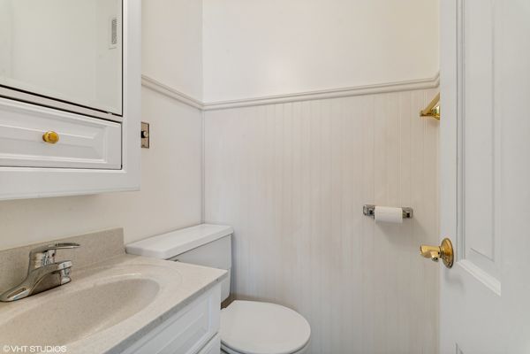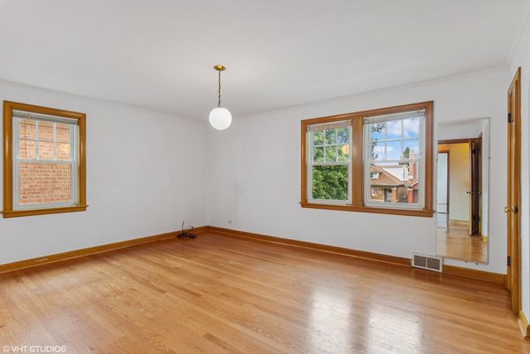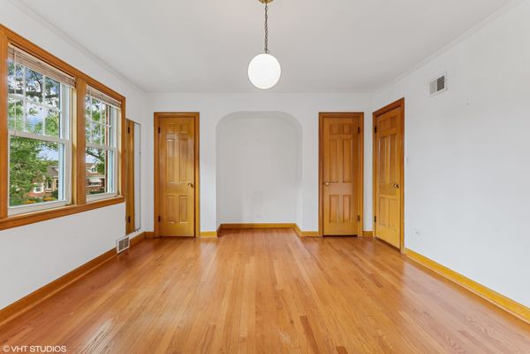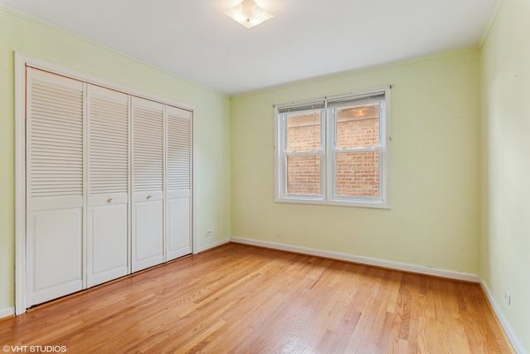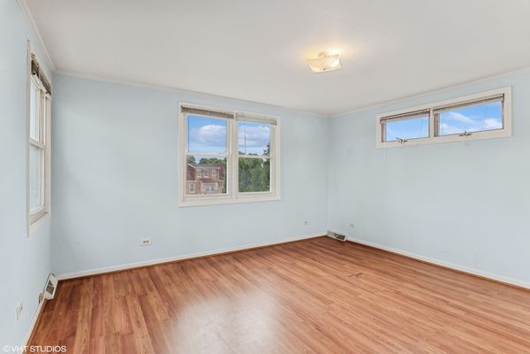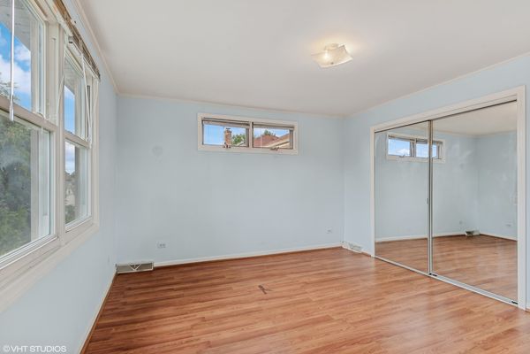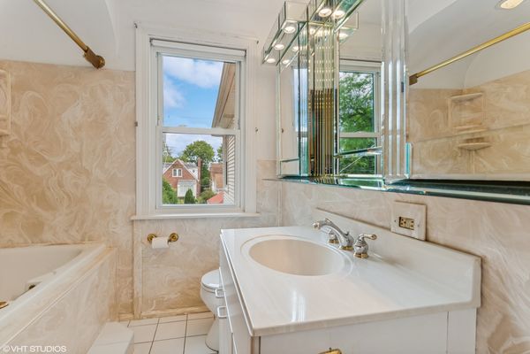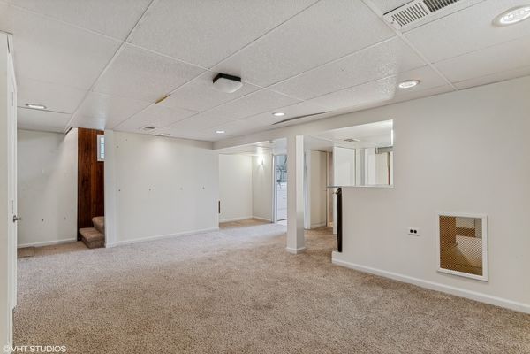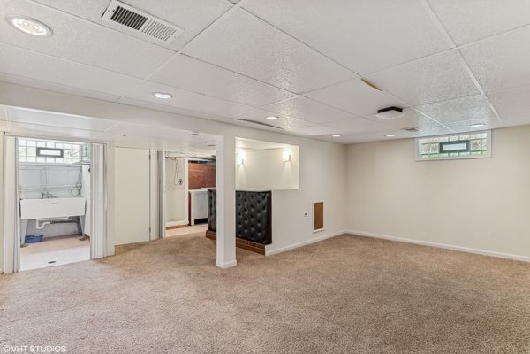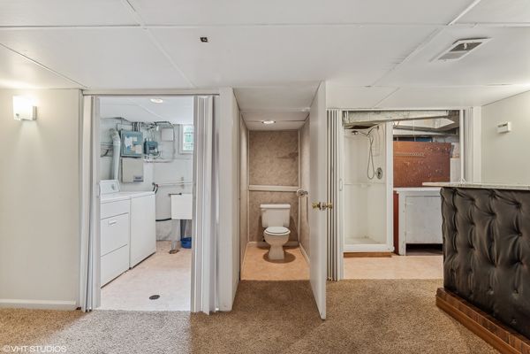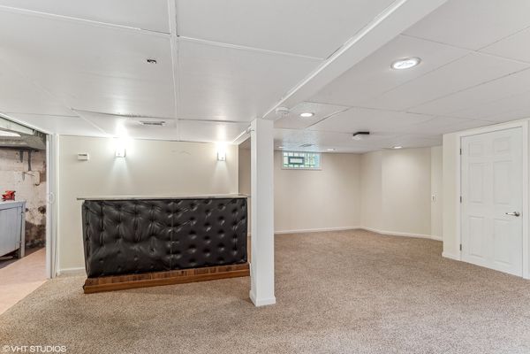5705 W Pensacola Avenue
Chicago, IL
60634
About this home
Welcome to this well-maintained home on an oversized lot in Portage Park! This charming brick Georgian has been updated and expanded to offer ample living space with even more future potential. The main floor boasts original touches like a front foyer with coat closet, arched entrances, formal living and dining rooms with crown moldings, chair rails, pretty bay window and decorative yet functional wall insets throughout. These original elements combine nicely with the more modern amenities like a remodeled kitchen (2000), a long-standing addition (1977) on the back of the home which expanded the home to include a casual family room with glass French doors, convenient powder room with decorative rail/bead board and third bedroom on the second floor. Up the curving staircase, you will find three very large bedrooms, each with gracious closet, full hall bath including a whirlpool tub and mirrored medicine cabinets, linen closet and access to the unfinished, drop-down stair accessible attic space for even more storage. On the lower level, you'll find the professionally water-proofed (2018), finished basement with built-in bar, laundry room, work bench and partial bath perfect for play space or entertaining. Modern amenities continue with central HVAC, security system, newer mechanicals (2013), updated windows, a two-year old roof, overhead sewers and more. In addition, the lovingly maintained, lush back yard and manicured front yard offer a place to BBQ, enjoy the summer days or garden to your heart's content and the solid, all brick, one car garage includes a newer roof (2017), and rafter storage. With great highway, Metra and Blue line access, this home lives on a quiet, walkable street just steps from amazing Portage Park and all that is and will be along Milwaukee and Irving. Though this home has been well cared for over the years, it is being conveyed in AS-IS condition. A home to this family for over 50 years, it's ready to be a home to you!
