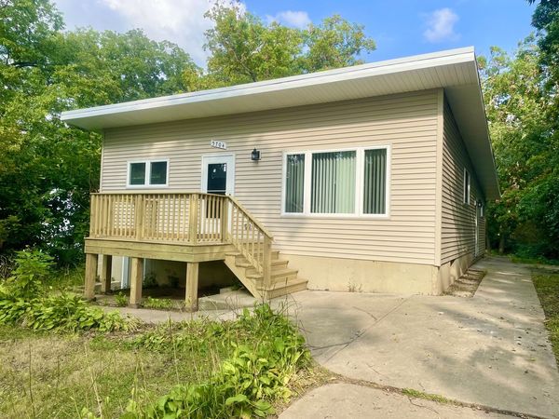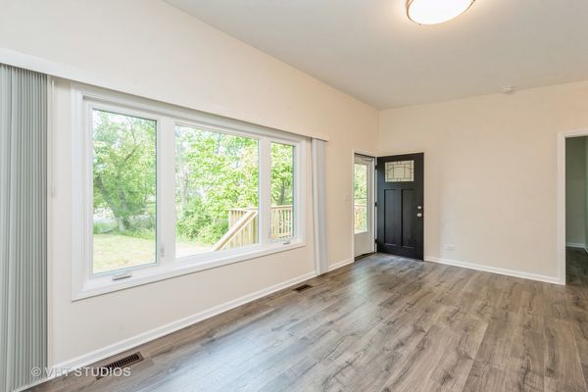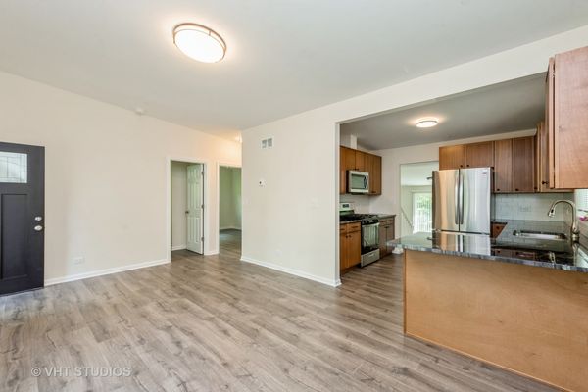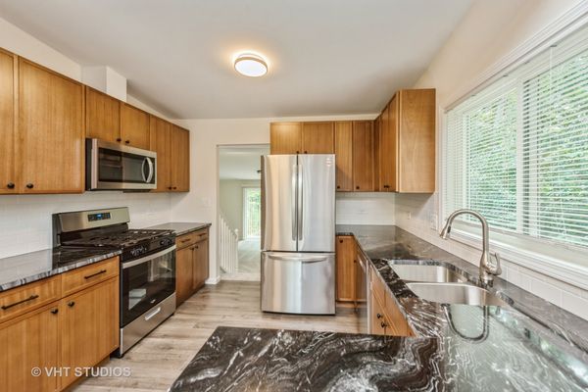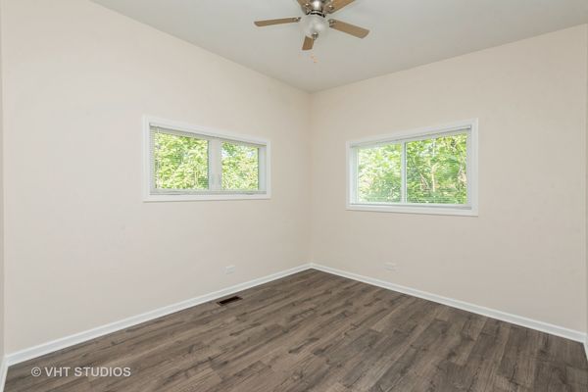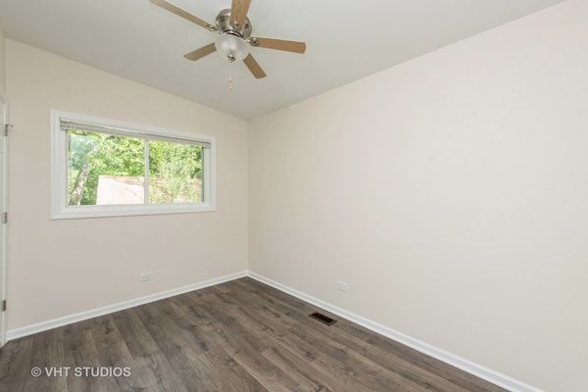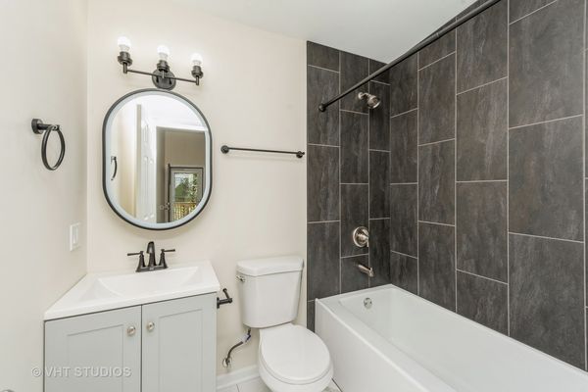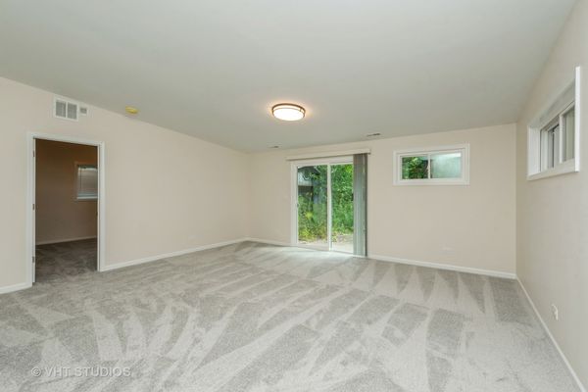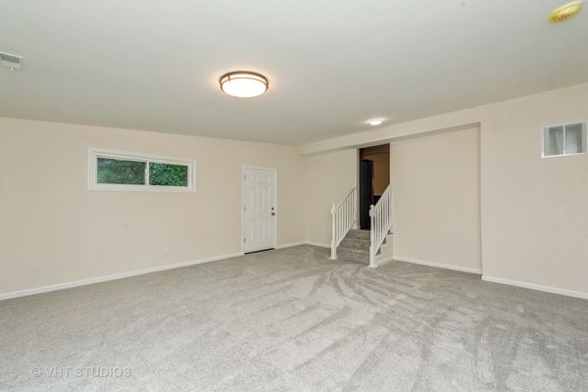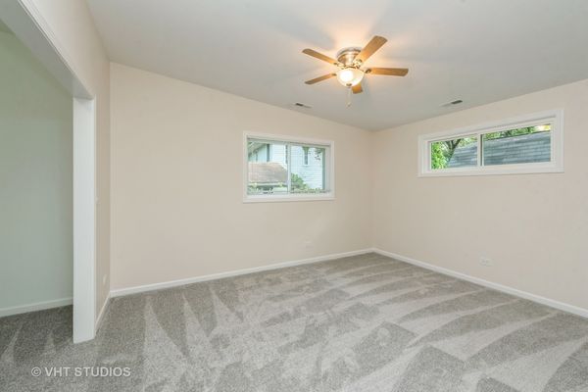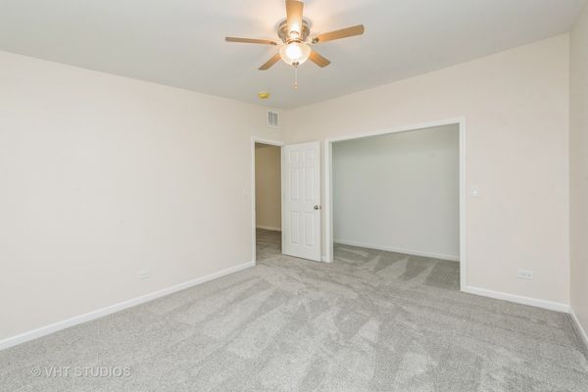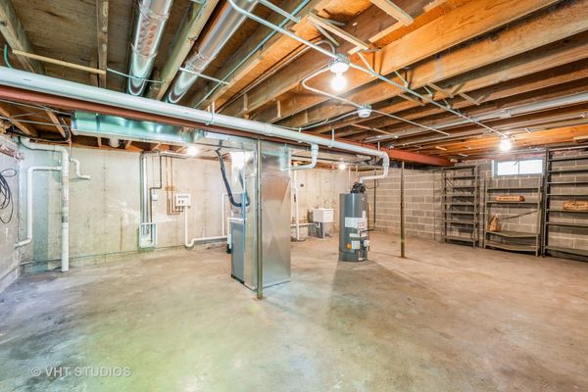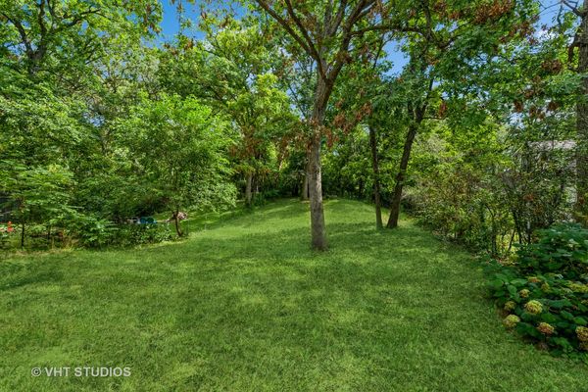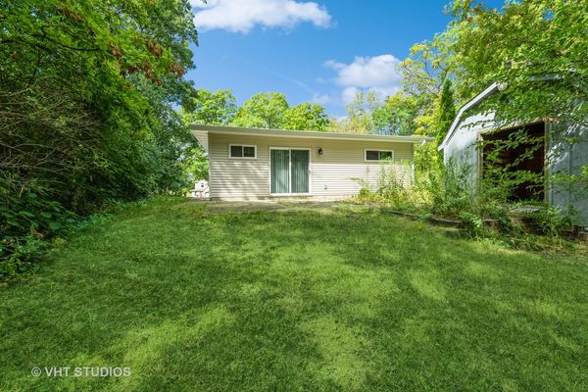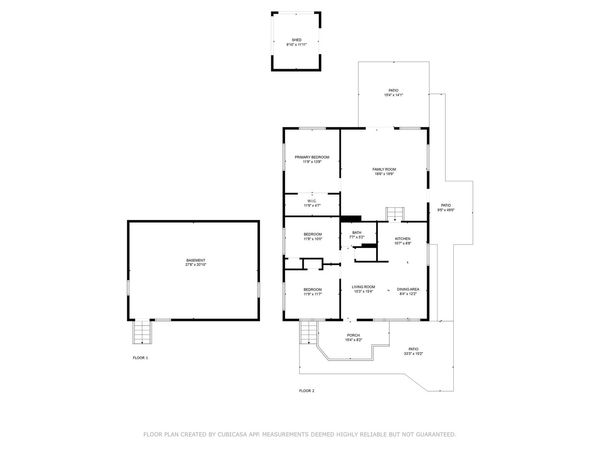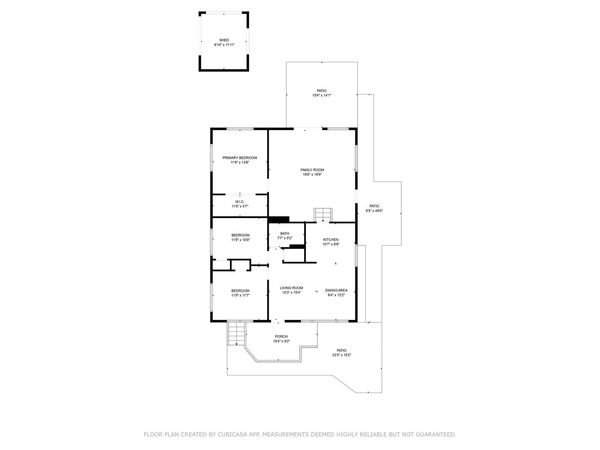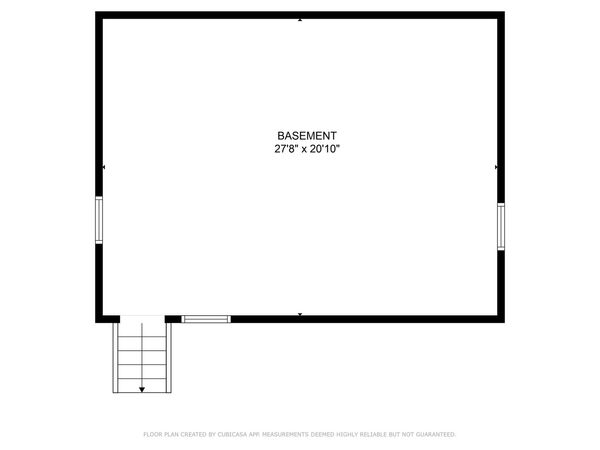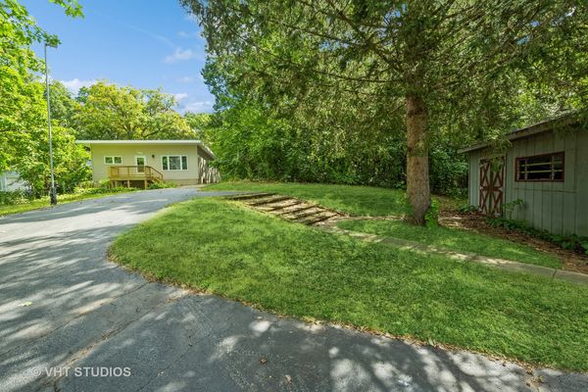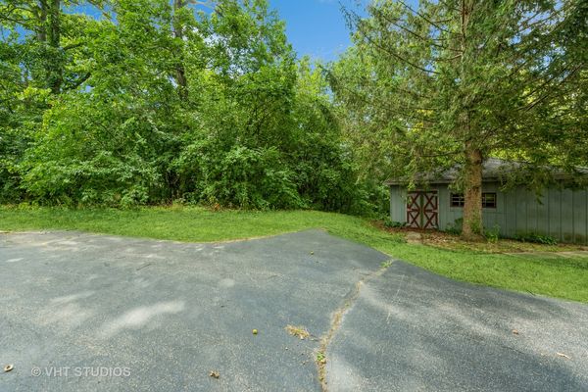5704 Wonder Woods Road
Wonder Lake, IL
60097
About this home
This stunning home, rebuilt in 2024, is packed with high-end upgrades and thoughtful design. A huge addition at the back provides a spacious Family Room, a luxurious Primary Bedroom with a Walk-in Closet, and an expanded Kitchen. The Kitchen features elegant wood cabinets, a sleek marble countertop, brand-new stainless steel appliances, and a convenient Breakfast Bar-perfect for modern living. The home boasts a **new roof, siding, soffit, and windows** along with a new Furnace, Central Air, and Hot Water Heater, ensuring worry-free living. Both plumbing and electrical systems have been fully updated for your peace of mind. A HUGE 2.5 Car Garage/workshop sits on 2 generously sized lots, offering ample space and privacy. The basement is clean and dry with easy access just a few steps from the front door. It is equipped with laundry hookups, a utility sink, and **TONS of storage** space. Every room features ceiling fans, and the beautifully remodeled full bathroom adds a touch of luxury. Located in a prime spot, steps away from the boat launch, this home is perfect for boat enthusiasts and those seeking a move-in-ready gem with all the bells and whistles!
