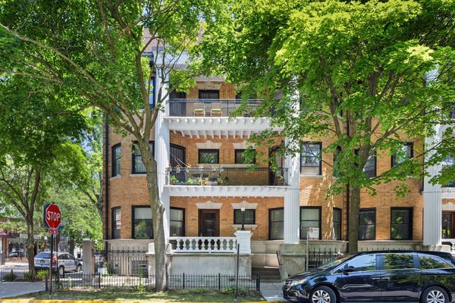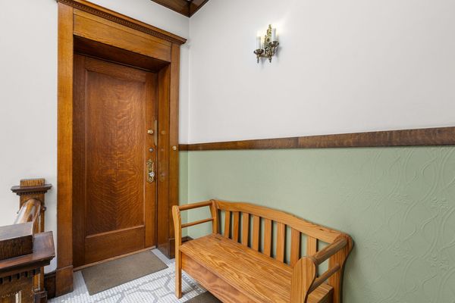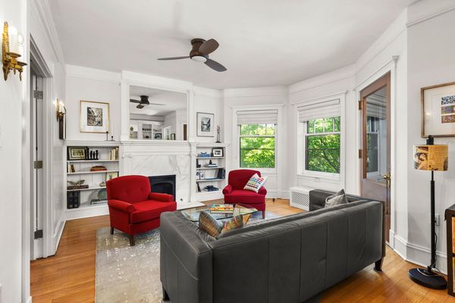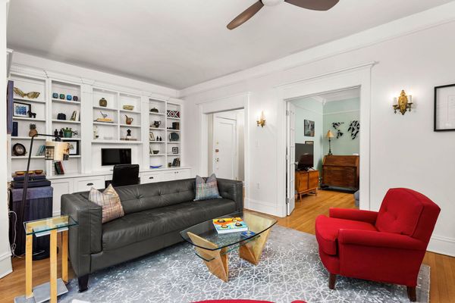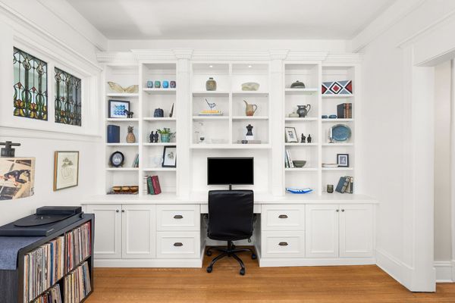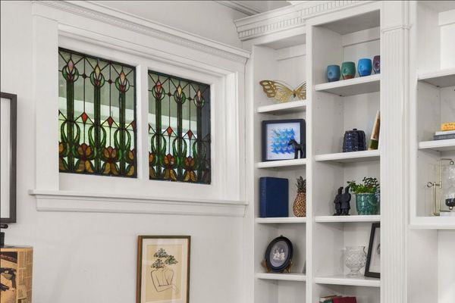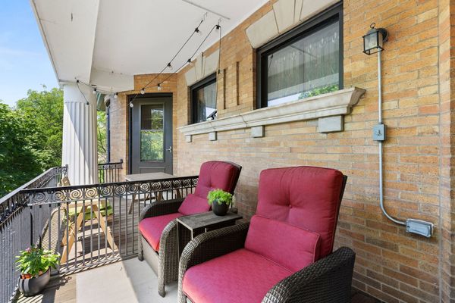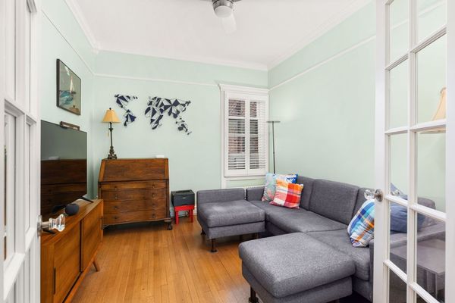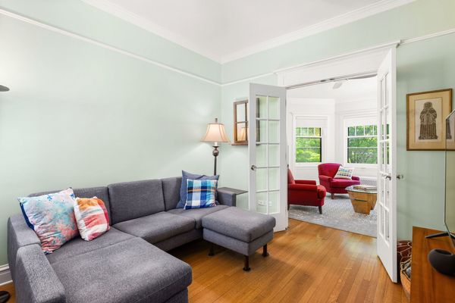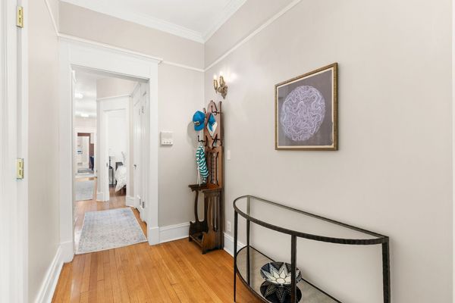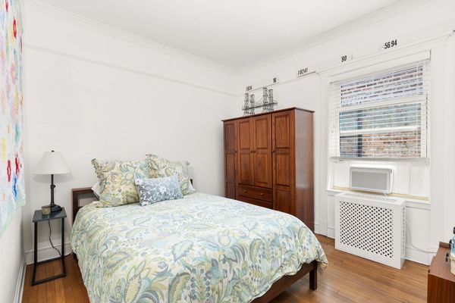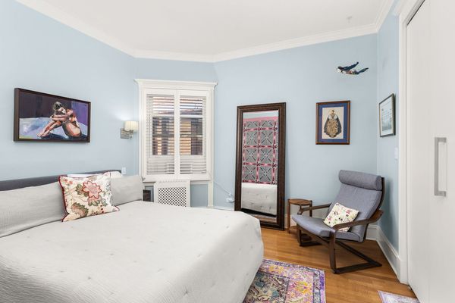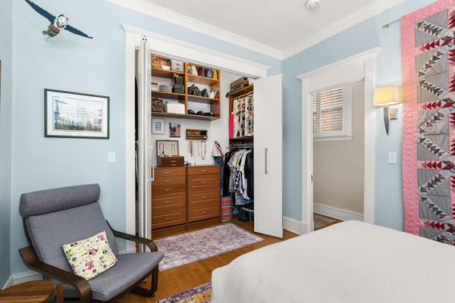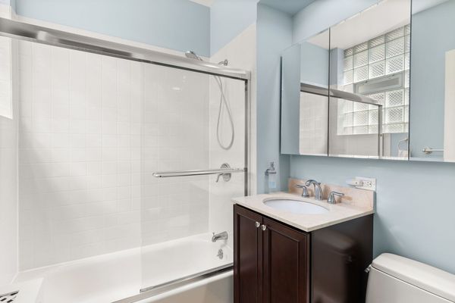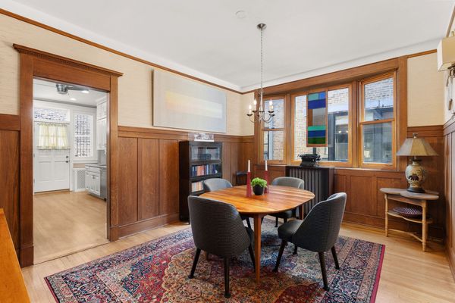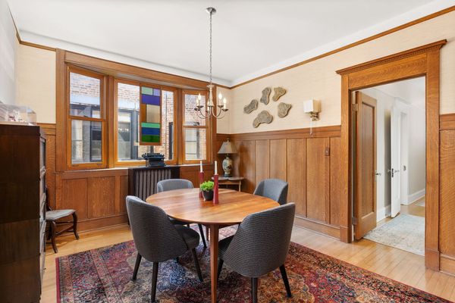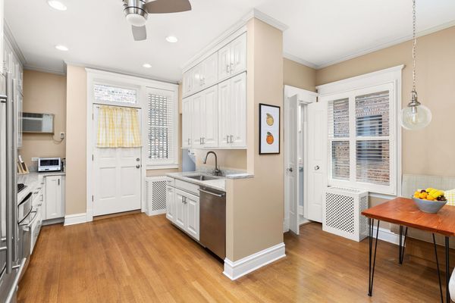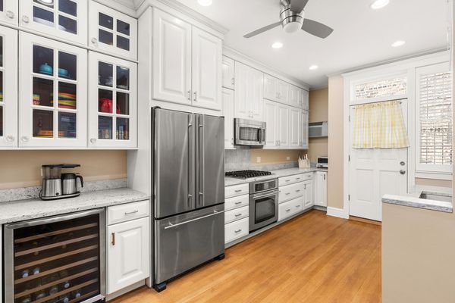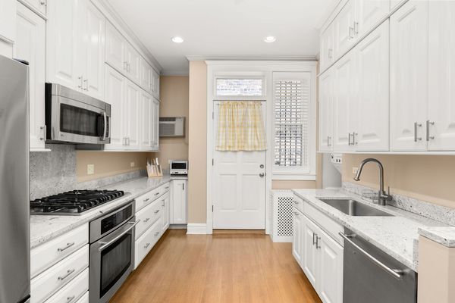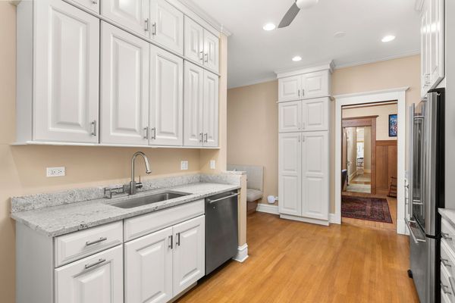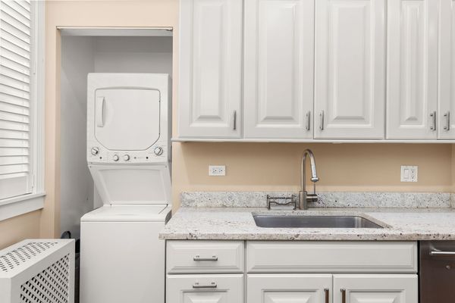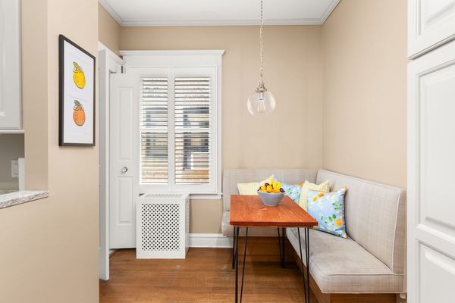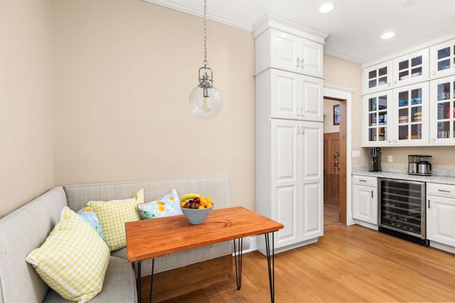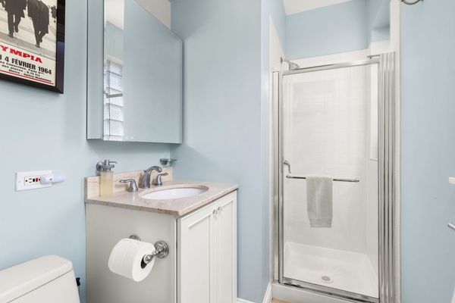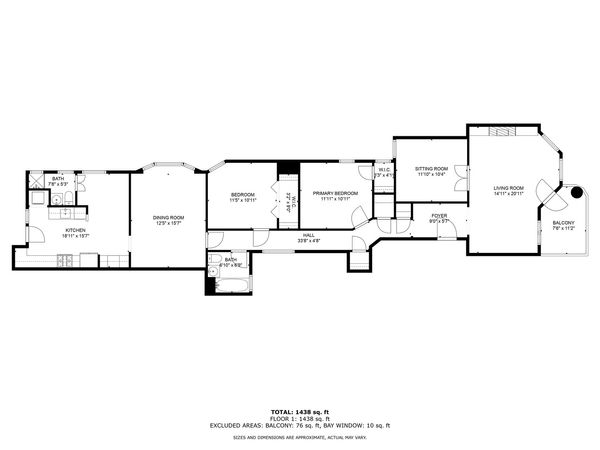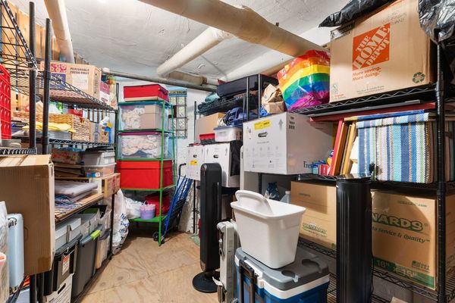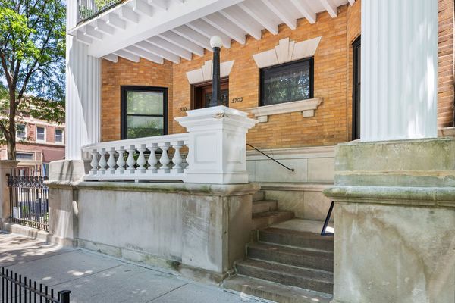5703 S Blackstone Avenue Unit 3
Chicago, IL
60637
About this home
Set in a prime Hyde Park location, this stunning 3-bed/2-bath condo surrounds you with comfort and grace. Step through the foyer into the elegant living room, embellished with fluted casings and dentil trim along the ceilings. A marble-sheathed fireplace, flanked by bookshelves, anchors one side of the living room. On the other side, custom built-ins create a stylish display wall or possibly an at-home office. Note the original art-glass window nearby. Tall, west-facing bay windows are shaded from outside by leafy maple trees on the fairway, lending the room a quiet, protected air. Through a half-lite door, you'll find a sweet 8x10 balcony, where you'll enjoy morning coffee or an evening beverage. On the other side of the living room, French doors lead to a bedroom, currently functioning as a den, that could serve as guest room or bedroom, library or office. Heading down the hallway, you'll pass a deep coat closet off the foyer, and then you'll find two more nicely sized bedrooms with very impressive closet space including one WIC, thoughtfully organized, as well as an updated, full hall bath. A spacious formal dining room, with traditional oak wainscoting, sets the scene for your largest dinner parties and family gatherings. Now, let's talk about the chef's kitchen: top-line appliances; light-toned granite countertops; beverage fridge; Viking cooktop; and wall after wall of beautiful white cabinetry that stretches to the ceiling. A convenient eat-in area with a cozy banquette offers a casual alternative to the formal dining room. A second full bathroom, nicely updated, completes the unit. Other bonuses: in-unit washer/dryer (2023); large, walk-in basement storage room; space for grilling on the back porch; 4 high-quality window-unit A/Cs (3 are brand-new). With a location walkable to everything you love in Hyde Park, this unit proves you actually CAN put a price on peace of mind. Come see this beautiful home today.
